Idées déco de bureaux avec un sol en vinyl
Trier par :
Budget
Trier par:Populaires du jour
41 - 60 sur 453 photos
1 sur 3
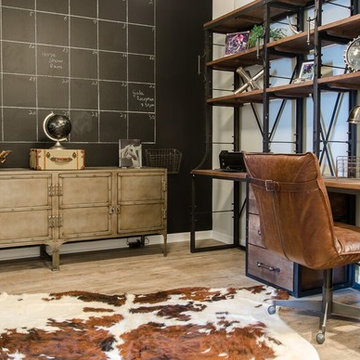
John Lennon
Exemple d'un bureau industriel de taille moyenne avec un mur gris, un sol en vinyl et un bureau indépendant.
Exemple d'un bureau industriel de taille moyenne avec un mur gris, un sol en vinyl et un bureau indépendant.
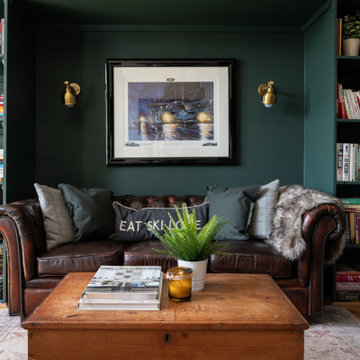
This large victorian home office is great for relaxing as well as working. With leather furniture and wooden side tables, this room is perfect for meetings with a wall-mounted TV.
The bookcase is full wall - floor to ceiling and painted the same colour as the walls. Brass elements throughout give a warm touch to the cooler colour scheme.
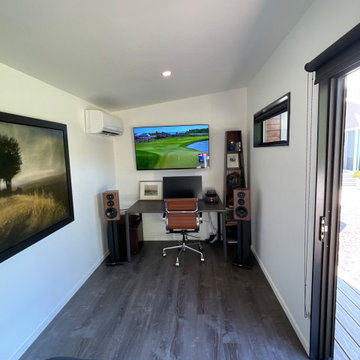
It's more than a shed, it's a lifestyle.
Your private, pre-fabricated, backyard office, art studio, home gym, and more.
Key Features:
-120 sqft of exterior wall (8' x 14' nominal size).
-97 sqft net interior space inside.
-Prefabricated panel system.
-Concrete foundation.
-Insulated walls, floor and roof.
-Outlets and lights installed.
-Corrugated metal exterior walls.
-Cedar board ventilated facade.
-Customizable deck.
Included in our base option:
-Premium black aluminum 72" wide sliding door.
-Premium black aluminum top window.
-Red cedar ventilated facade and soffit.
-Corrugated metal exterior walls.
-Sheetrock walls and ceiling inside, painted white.
-Premium vinyl flooring inside.
-Two outlets and two can ceiling lights inside.
-Two exterior soffit can lights.
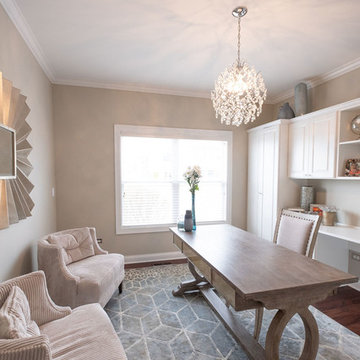
Exemple d'un bureau chic de taille moyenne avec un mur beige, un sol en vinyl, aucune cheminée, un bureau indépendant et un sol marron.
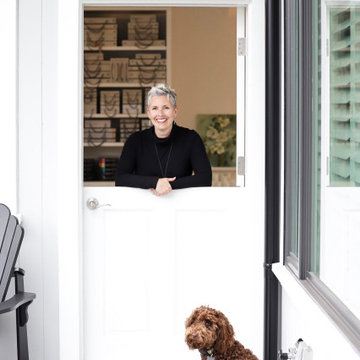
The Simply Home Decorating Design Studio is located in the beautiful community of Deep Cove in North Vancouver, British Columbia.
I like to be at home when my daughter gets home from school each day so having an office that is close to home is of the utmost importance to me. When the opportunity came along to design and build an extension to our home and add a new legal suite that would become SHD headquarters, I was thrilled!
I worked with architect Matthew Hansen, also based in North Vancouver, to come up with a design that was completely integrated with the existing house. His design was all that I had dreamed of and more. Our home was transformed from a modest 1950's side split with a converted carport/garage to what looks like a brand new home with a two car garage and a legal bachelor apartment suite.
When it came to the interior, there was no question that I would spare no expense in making my new office exactly what I had always dreamed. I also had to keep in mind that one day, when I retire or my business outgrows the space, we may want to use it as rental apartment or in-law suite so the design had to be carefully crafted to suit both of these purposes.
The result is a fabulous creative space full of light that houses my successful design business and I couldn't be happier "working from home."
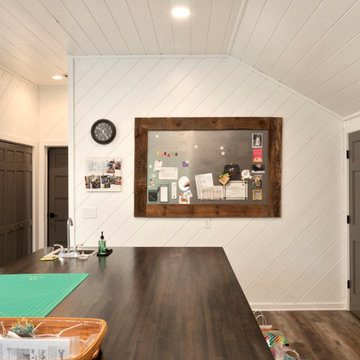
Réalisation d'un grand bureau atelier vintage avec un mur blanc, un sol en vinyl, un bureau intégré, un sol marron, un plafond en lambris de bois et du lambris de bois.
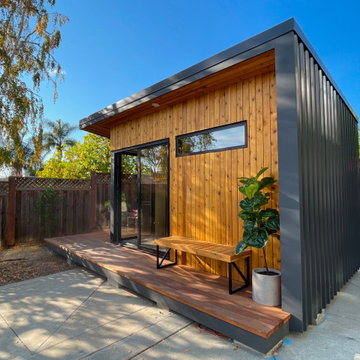
It's more than a shed, it's a lifestyle.
Your private, pre-fabricated, backyard office, art studio, home gym, and more.
Key Features:
-120 sqft of exterior wall (8' x 14' nominal size).
-97 sqft net interior space inside.
-Prefabricated panel system.
-Concrete foundation.
-Insulated walls, floor and roof.
-Outlets and lights installed.
-Corrugated metal exterior walls.
-Cedar board ventilated facade.
-Customizable deck.
Included in our base option:
-Premium black aluminum 72" wide sliding door.
-Premium black aluminum top window.
-Red cedar ventilated facade and soffit.
-Corrugated metal exterior walls.
-Sheetrock walls and ceiling inside, painted white.
-Premium vinyl flooring inside.
-Two outlets and two can ceiling lights inside.
-Two exterior soffit can lights.
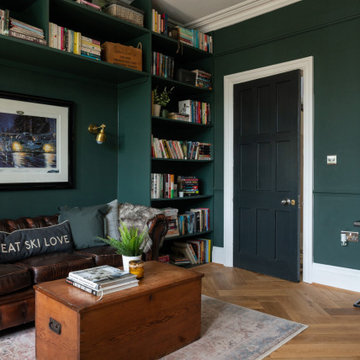
This large victorian home office is great for relaxing as well as working. With leather furniture and wooden side tables, this room is perfect for meetings with a wall-mounted TV.
The bookcase is full wall - floor to ceiling and painted the same colour as the walls. Brass elements throughout give a warm touch to the cooler colour scheme.
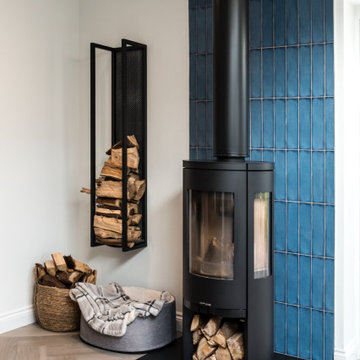
This beautiful modern contemporary family home offers a beautiful combination of gentle whites and warm wooden tones, match made in heaven! It has everything our clients asked for and is a reflection of their lifestyle. See more of our projects at: www.ihinteriors.co.uk/portfolio
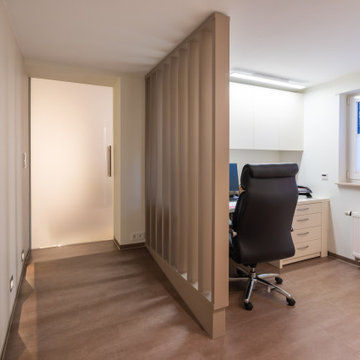
Das Arbeitszimmer war über zwei Stufen vom Wohnzimmer aus zu erreichen. Die Kundin wünschte sich einen barrierefreien Zugang. Wir haben eine Rampe eingeplant, um die tiefer gelegenen Räume erreichen zu können. Bodennahe Wandleuchten funktionieren über einen Bewegungsmelder. Der Raumteiler fungiert gleichzeitig als Brüstung und trennt den Durchgangsbereich optisch ab. Ein LED Tageslicht Paneel und passende Spots geben dem ansonsten recht dunklen Raum die passende Beleuchtung.
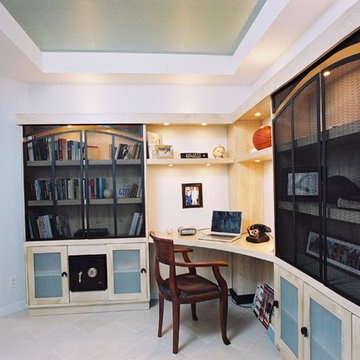
This was a strange flex space in the condo, a large opening off the main entry hall before the dining room. Perfect for a home office space. We did full custom built ins and fitted in an antique safe and had a custom handle made that looked amazing. We also added some illuminous floor tile (flexible vinyl luxury tile) to the ceiling! Perfect spot for Ryan to write!!
Kori Nightingale
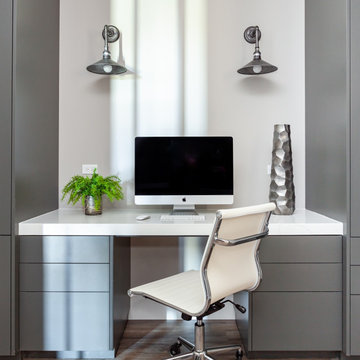
The couple's mudroom is a catchall for the children's school and sporting items and a quiet space to work on nights and weekends. Custom cabinetry was planned and built to house files, office supplies, paper, a printer, router, etc. all out of sight ..preparing a clean space for the mind to work at its best.
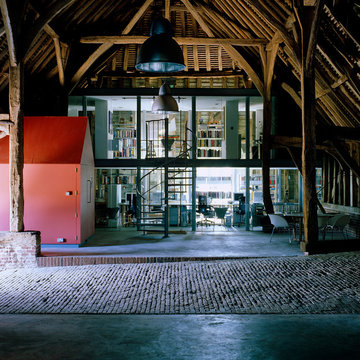
Mark Luscombe Whyte
Idée de décoration pour un grand bureau champêtre de type studio avec un mur blanc, un sol en vinyl et un bureau indépendant.
Idée de décoration pour un grand bureau champêtre de type studio avec un mur blanc, un sol en vinyl et un bureau indépendant.
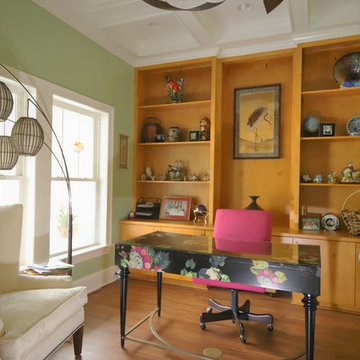
Upon opening the Shoji doors you'll find a beautiful hand-paint black lacquered desk with a coordinating hot pink chair, matching the brightly painted flowers on the desk. This Asian inspired office is fit for a queen and is complete with all of the Asian artwork and treasures collected from her world travels. Custom cabinetry was designed to house a printer, filing cabinets and office storage. A floor outlet was placed under the desk to power her laptop. A contemporary, sleek fan and a coffered ceiling set the tone for an amazing office.
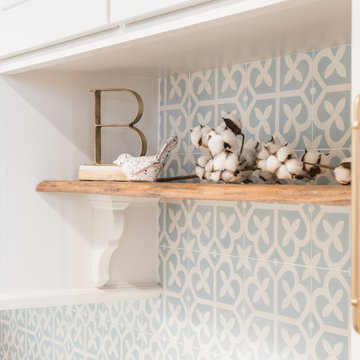
Brittany specified Norcraft Cabinetry’s Gerrit door style in the Divinity White Finish to make the small sized space feel bigger and brighter, but was sure to keep storage and practicality in mind. The cabinetry was complete with the Brixton Pull in a Honey Bronze Finish from Top Knobs Hardware for a trendy, contemporary touch.
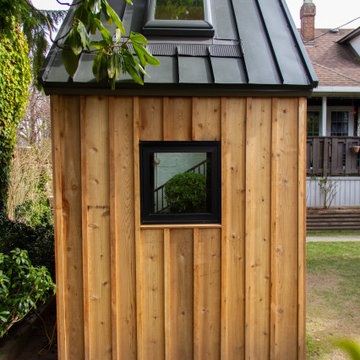
Expand your home with a personal office, study space or creative studio -- without the hassle of a major renovation. This is your modern workspace.
------------
Available for installations across Metro Vancouver. View the full collection of Signature Sheds here: https://www.novellaoutdoors.com/the-novella-signature-sheds
------------
View this model at our contactless open house: https://calendly.com/novelldb/novella-outdoors-contactless-open-house?month=2021-03
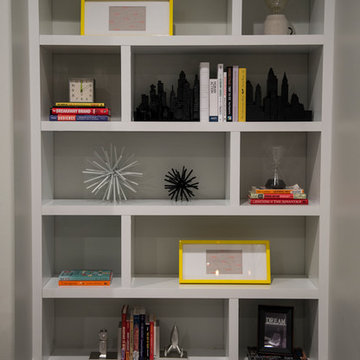
Idée de décoration pour un bureau minimaliste de taille moyenne avec un mur gris, un sol en vinyl, un bureau indépendant et un sol marron.
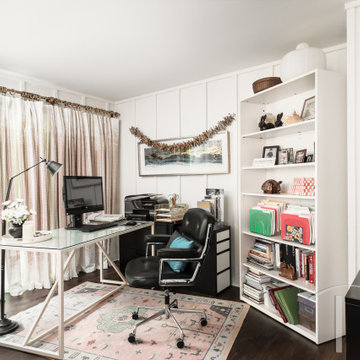
Idée de décoration pour un bureau bohème de taille moyenne avec un mur blanc, un sol en vinyl, un bureau indépendant, un sol marron et du lambris.
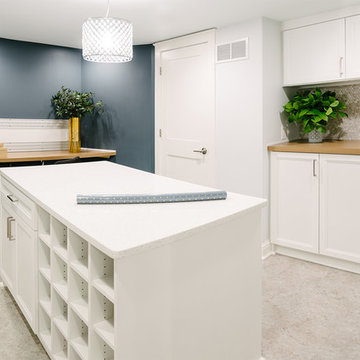
Walk-out Basement Remodel in Troy, MI
Photography By: JLJ Photography
Cette image montre un bureau atelier traditionnel de taille moyenne avec un mur blanc, un sol en vinyl, un bureau intégré et un sol marron.
Cette image montre un bureau atelier traditionnel de taille moyenne avec un mur blanc, un sol en vinyl, un bureau intégré et un sol marron.
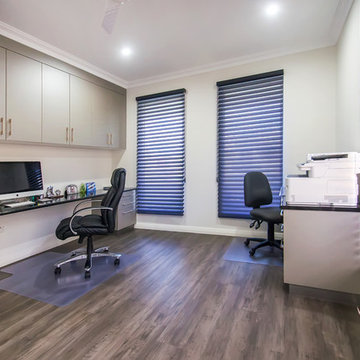
Liz Andrews
Cette image montre un grand bureau design avec un mur blanc, aucune cheminée, un bureau intégré, un sol en vinyl et un sol marron.
Cette image montre un grand bureau design avec un mur blanc, aucune cheminée, un bureau intégré, un sol en vinyl et un sol marron.
Idées déco de bureaux avec un sol en vinyl
3