Idées déco de bureaux avec un sol gris et un sol orange
Trier par :
Budget
Trier par:Populaires du jour
41 - 60 sur 6 629 photos
1 sur 3
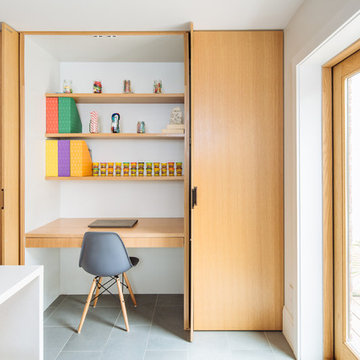
Photos by Mark Wickens
Réalisation d'un bureau design avec un mur blanc, un bureau intégré et un sol gris.
Réalisation d'un bureau design avec un mur blanc, un bureau intégré et un sol gris.
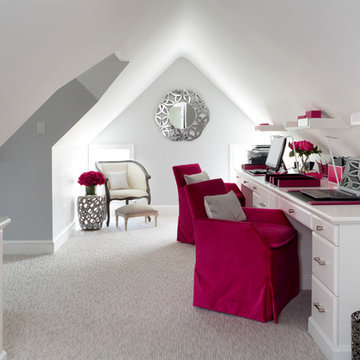
Stacy Zarin Goldberg
Cette photo montre un bureau chic de taille moyenne avec un mur gris, moquette, un bureau intégré, un sol gris et aucune cheminée.
Cette photo montre un bureau chic de taille moyenne avec un mur gris, moquette, un bureau intégré, un sol gris et aucune cheminée.

A creative space with a custom sofa in wool felt, side tables made of natural maple and steel and a desk chair designed by Mauro Lipparini. Sculpture by Renae Barnard.

Location: Denver, CO, USA
Dado designed this 4,000 SF condo from top to bottom. A full-scale buildout was required, with custom fittings throughout. The brief called for design solutions that catered to both the client’s desire for comfort and easy functionality, along with a modern aesthetic that could support their bold and colorful art collection.
The name of the game - calm modernism. Neutral colors and natural materials were used throughout.
"After a couple of failed attempts with other design firms we were fortunate to find Megan Moore. We were looking for a modern, somewhat minimalist design for our newly built condo in Cherry Creek North. We especially liked Megan’s approach to design: specifically to look at the entire space and consider its flow from every perspective. Megan is a gifted designer who understands the needs of her clients. She spent considerable time talking to us to fully understand what we wanted. Our work together felt like a collaboration and partnership. We always felt engaged and informed. We also appreciated the transparency with product selection and pricing.
Megan brought together a talented team of artisans and skilled craftsmen to complete the design vision. From wall coverings to custom furniture pieces we were always impressed with the quality of the workmanship. And, we were never surprised about costs or timing.
We’ve gone back to Megan several times since our first project together. Our condo is now a Zen-like place of calm and beauty that we enjoy every day. We highly recommend Megan as a designer."
Dado Interior Design

Réalisation d'un très grand bureau victorien avec une bibliothèque ou un coin lecture, un mur marron, moquette, une cheminée standard, un manteau de cheminée en carrelage, un bureau indépendant et un sol gris.
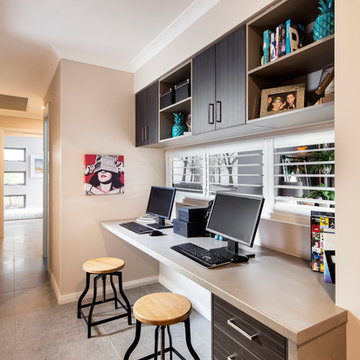
Joel Barbita
Réalisation d'un petit bureau design avec un mur beige, un bureau intégré et un sol gris.
Réalisation d'un petit bureau design avec un mur beige, un bureau intégré et un sol gris.
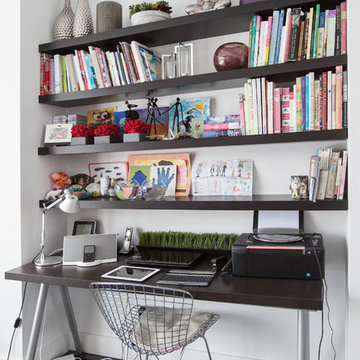
Photo: Becki Peckham © 2013 Houzz
Cette photo montre un bureau tendance avec un mur blanc, un bureau indépendant et un sol gris.
Cette photo montre un bureau tendance avec un mur blanc, un bureau indépendant et un sol gris.

South east end of studio space with doors to work spaces open.
Cathy Schwabe Architecture.
Photograph by David Wakely.
Idées déco pour un bureau contemporain avec sol en béton ciré et un sol gris.
Idées déco pour un bureau contemporain avec sol en béton ciré et un sol gris.
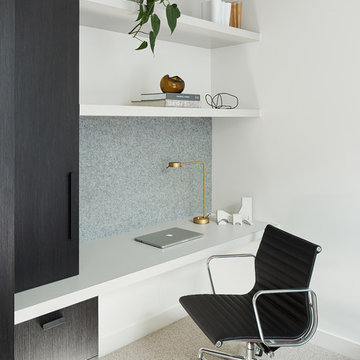
Designed & Built by us
Photography by Veeral
Furniture, Art & Objects by Kate Lee
Aménagement d'un bureau moderne avec un mur blanc, moquette, un bureau intégré et un sol gris.
Aménagement d'un bureau moderne avec un mur blanc, moquette, un bureau intégré et un sol gris.

Photography by Michael J. Lee
Réalisation d'un bureau tradition de taille moyenne avec un mur gris, moquette, un bureau intégré et un sol gris.
Réalisation d'un bureau tradition de taille moyenne avec un mur gris, moquette, un bureau intégré et un sol gris.
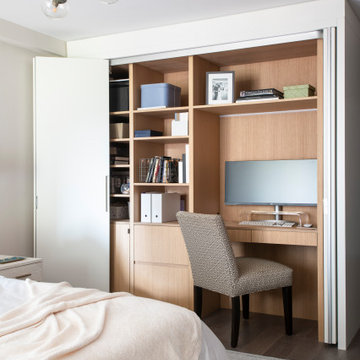
Primary Bedroom with a secret desk. Pocketing doors open fully to a custom desk and shelving unit.
Oak veneers for the cabinets and shelves.
Cette image montre un petit bureau design avec un mur blanc, moquette et un sol gris.
Cette image montre un petit bureau design avec un mur blanc, moquette et un sol gris.
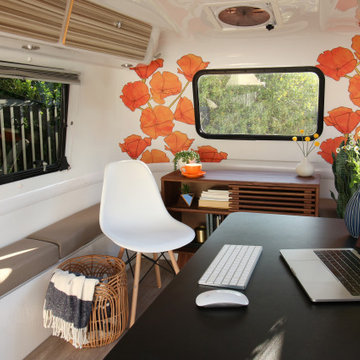
The Happiest Office design was created for our full-time remote working client. They asked us to convert their camper into an office, that could easily convert back to a camper for weekend adventures.
We took inspiration from the punchy orange exterior of the Happier Camper and added even more California flair to it with an amazing (and fully removable) poppy wallpaper.
We wanted to create a secondary space for our client, so that she could have a change of scenery mid-day or space to relax in-between calls and soak up the CA rays. We designed a cozy sitting area out back, with a pair of black modern rocking chairs and black and white rug. On cooler days, work gets done with the back hatch open looking out onto her outdoor living room, essentially doubling the size of her office space. The monochromatic outdoor furniture design is accented with hints of orange and yellow, and an embroidered poppy pillow completes the look.
We love a great multi-functional design! Design never needs to be sterile and small spaces do not need to feel cramped! Let us help you make your space everything you've imagined, and more!
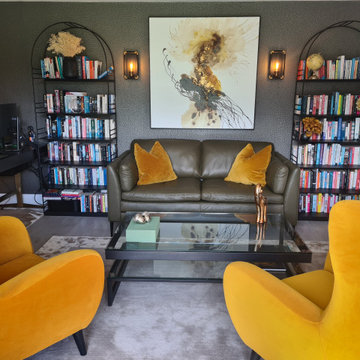
Bike shed/ outhouse conversion for the all important home office that many of my clients now require.
We had to keep the existing floor, but the dark textured walls, industrial wall lights, and pops of yellow all helped with creating an inviting space for chilling and working.
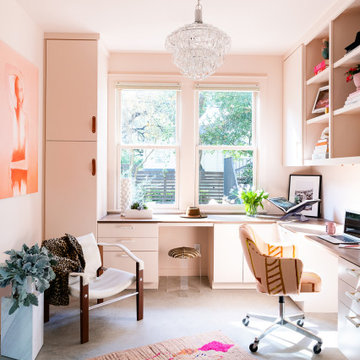
Inspiration pour un bureau design avec un mur rose, sol en béton ciré, un bureau intégré et un sol gris.
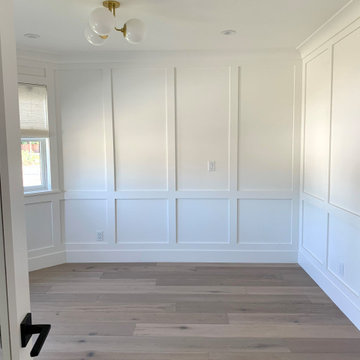
2021 - 3,100 square foot Coastal Farmhouse Style Residence completed with French oak hardwood floors throughout, light and bright with black and natural accents.
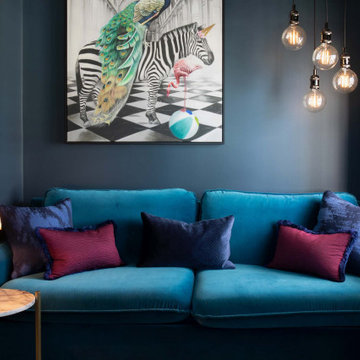
Sometimes a project starts with a statement piece. The inspiration and centrepiece for this apartment was a pendant light sourced from France. The Vertigo Light is reminiscent of a ladies’ racing day hat, so the drama and glamour of a day at the races was the inspiration for all other design decisions. I used colour to create drama, with rich, deep hues offset with more neutral greys to add layers of interest and occasional moments of wow.
The floor – another bespoke element – combines functionality with visual appeal to meet the brief of having a sense of walking on clouds, while functionally disguising pet hair.
Storage was an essential part in this renovation and clever solutions were identified for each room. Apartment living always brings some storage constraints, so achieving space saving solutions with efficient design is key to success.
Rotating the kitchen achieved the open floor plan requested, and brought light and views into every room, opening the main living area to create a wonderful sense of space.
A juxtaposition of lineal design and organic shapes has resulted in a dramatic inner city apartment with a sense of warmth and homeliness that resonated with the clients.
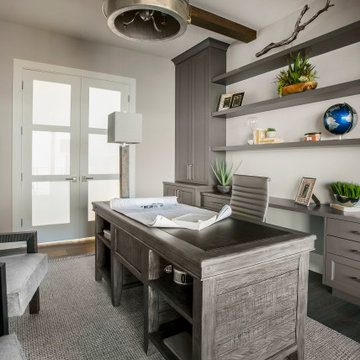
Réalisation d'un bureau design de taille moyenne avec un mur beige, moquette, un bureau intégré et un sol gris.

This is a unique multi-purpose space, designed to be both a TV Room and an office for him. We designed a custom modular sofa in the center of the room with movable suede back pillows that support someone facing the TV and can be adjusted to support them if they rotate to face the view across the room above the desk. It can also convert to a chaise lounge and has two pillow backs that can be placed to suite the tall man of the home and another to fit well as his petite wife comfortably when watching TV.
The leather arm chair at the corner windows is a unique ergonomic swivel reclining chair and positioned for TV viewing and easily rotated to take full advantage of the private view at the windows.
The original fine art in this room was created by Tess Muth, San Antonio, TX.
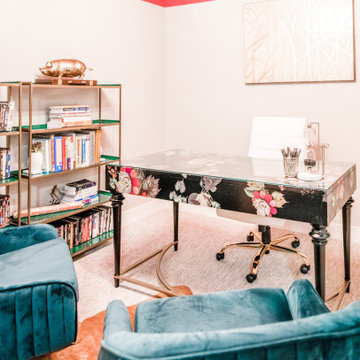
Cette photo montre un bureau rétro de taille moyenne avec un mur rose, moquette, aucune cheminée, un bureau indépendant et un sol gris.
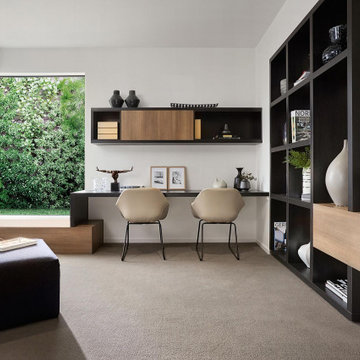
Cette photo montre un grand bureau tendance avec un mur blanc, moquette, un bureau intégré et un sol gris.
Idées déco de bureaux avec un sol gris et un sol orange
3