Idées déco de bureaux avec un sol gris et un sol orange
Trier par :
Budget
Trier par:Populaires du jour
101 - 120 sur 6 629 photos
1 sur 3
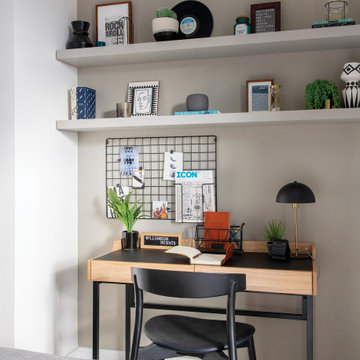
Exemple d'un petit bureau tendance avec un mur blanc, moquette, un bureau indépendant et un sol gris.
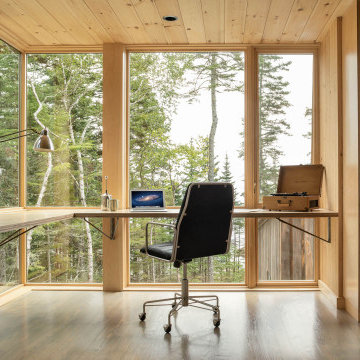
Office
Cette photo montre un bureau montagne de taille moyenne avec un mur marron, un sol en bois brun, aucune cheminée, un bureau intégré et un sol gris.
Cette photo montre un bureau montagne de taille moyenne avec un mur marron, un sol en bois brun, aucune cheminée, un bureau intégré et un sol gris.
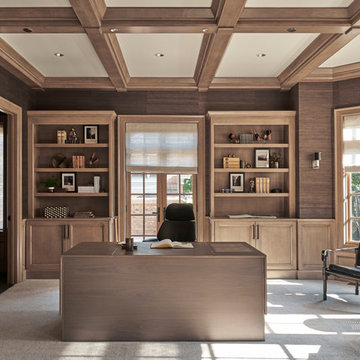
Abruzzo designed the office millwork and cabinetry in maple with a pewter glaze and a matching coffered ceiling.
Inspiration pour un bureau traditionnel avec un mur marron, moquette, aucune cheminée, un bureau indépendant et un sol gris.
Inspiration pour un bureau traditionnel avec un mur marron, moquette, aucune cheminée, un bureau indépendant et un sol gris.
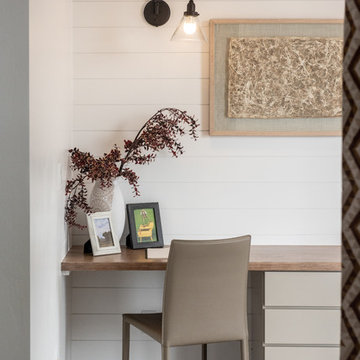
Idée de décoration pour un bureau tradition de taille moyenne avec un mur blanc, un sol en vinyl, aucune cheminée, un bureau intégré et un sol gris.
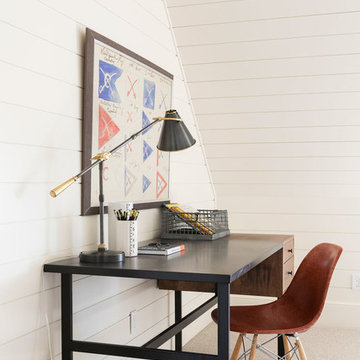
Idées déco pour un grand bureau bord de mer avec un mur blanc, moquette, aucune cheminée et un sol gris.
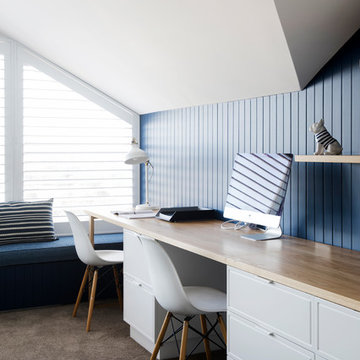
Inspiration pour un bureau traditionnel avec un mur bleu, moquette, un bureau intégré et un sol gris.
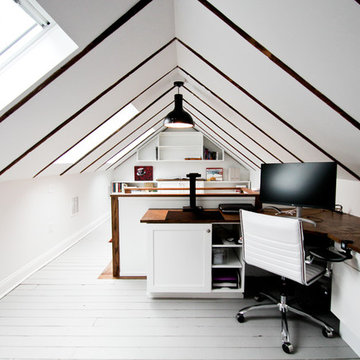
Réalisation d'un bureau tradition de taille moyenne avec un mur blanc, parquet peint, un bureau intégré, un sol gris et aucune cheminée.
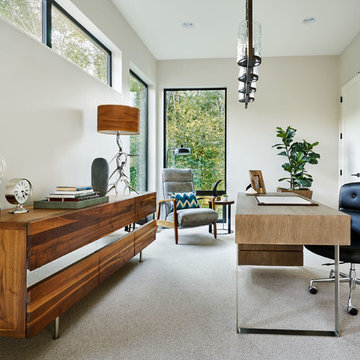
Cette photo montre un bureau tendance avec un mur gris, moquette, aucune cheminée, un bureau indépendant et un sol gris.
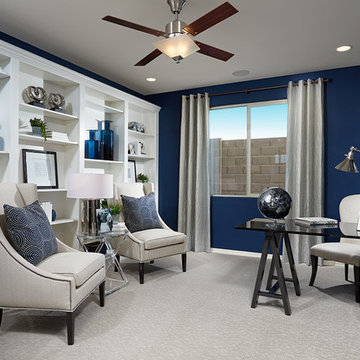
Study | Visit our website to see where we’re building the Yorktown plan in Arizona! You’ll find photos, interactive floor plans and more.
The main floor of the Yorktown model was designed for entertaining, offering an expansive great room with fireplace, an open dining room overlooking a covered patio and backyard and a well-appointed kitchen with a large center island. The 4-car garage leads to a convenient mudroom with walk-in closet, a powder room and a private study. On the second floor, there's an immense loft surrounded by four bedrooms, a shared bath, a laundry room and a master suite with its own bath and spacious walk-in closet. Options at some communities include a sunroom, extra bedrooms and a deluxe bath.

The client’s brief was to create a space reminiscent of their beloved downtown Chicago industrial loft, in a rural farm setting, while incorporating their unique collection of vintage and architectural salvage. The result is a custom designed space that blends life on the farm with an industrial sensibility.
The new house is located on approximately the same footprint as the original farm house on the property. Barely visible from the road due to the protection of conifer trees and a long driveway, the house sits on the edge of a field with views of the neighbouring 60 acre farm and creek that runs along the length of the property.
The main level open living space is conceived as a transparent social hub for viewing the landscape. Large sliding glass doors create strong visual connections with an adjacent barn on one end and a mature black walnut tree on the other.
The house is situated to optimize views, while at the same time protecting occupants from blazing summer sun and stiff winter winds. The wall to wall sliding doors on the south side of the main living space provide expansive views to the creek, and allow for breezes to flow throughout. The wrap around aluminum louvered sun shade tempers the sun.
The subdued exterior material palette is defined by horizontal wood siding, standing seam metal roofing and large format polished concrete blocks.
The interiors were driven by the owners’ desire to have a home that would properly feature their unique vintage collection, and yet have a modern open layout. Polished concrete floors and steel beams on the main level set the industrial tone and are paired with a stainless steel island counter top, backsplash and industrial range hood in the kitchen. An old drinking fountain is built-in to the mudroom millwork, carefully restored bi-parting doors frame the library entrance, and a vibrant antique stained glass panel is set into the foyer wall allowing diffused coloured light to spill into the hallway. Upstairs, refurbished claw foot tubs are situated to view the landscape.
The double height library with mezzanine serves as a prominent feature and quiet retreat for the residents. The white oak millwork exquisitely displays the homeowners’ vast collection of books and manuscripts. The material palette is complemented by steel counter tops, stainless steel ladder hardware and matte black metal mezzanine guards. The stairs carry the same language, with white oak open risers and stainless steel woven wire mesh panels set into a matte black steel frame.
The overall effect is a truly sublime blend of an industrial modern aesthetic punctuated by personal elements of the owners’ storied life.
Photography: James Brittain
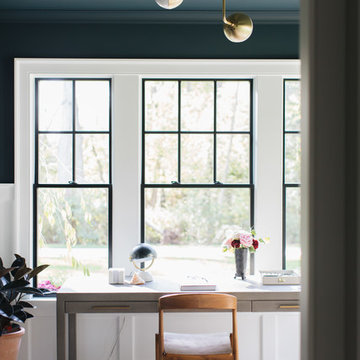
Stoffer Photography
Aménagement d'un bureau classique de taille moyenne avec moquette, aucune cheminée, un bureau indépendant, un sol gris et un mur bleu.
Aménagement d'un bureau classique de taille moyenne avec moquette, aucune cheminée, un bureau indépendant, un sol gris et un mur bleu.
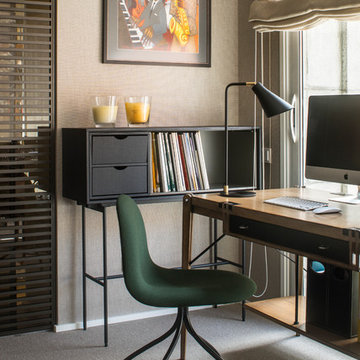
Proyecto realizado por Meritxell Ribé - The Room Studio
Construcción: The Room Work
Fotografías: Mauricio Fuertes
Inspiration pour un bureau design avec moquette, aucune cheminée, un sol gris, un mur beige et un bureau indépendant.
Inspiration pour un bureau design avec moquette, aucune cheminée, un sol gris, un mur beige et un bureau indépendant.
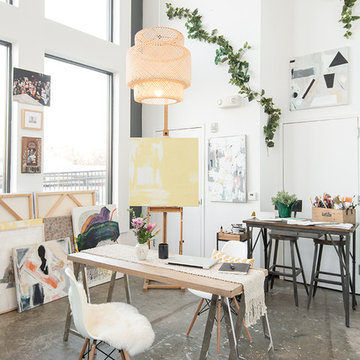
Aménagement d'un bureau éclectique de type studio avec un mur blanc, sol en béton ciré, un bureau indépendant et un sol gris.
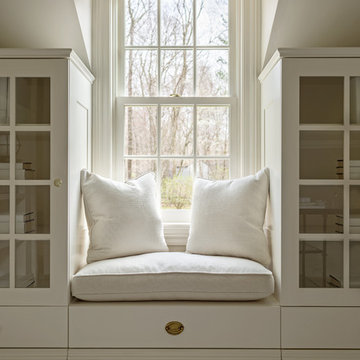
Aménagement d'un bureau classique de taille moyenne avec un mur gris, moquette, un bureau indépendant et un sol gris.
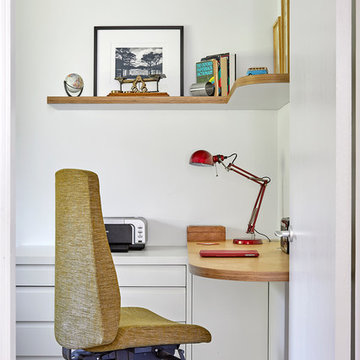
Anna Stathaki
Cette photo montre un petit bureau rétro avec un mur blanc, moquette et un sol gris.
Cette photo montre un petit bureau rétro avec un mur blanc, moquette et un sol gris.
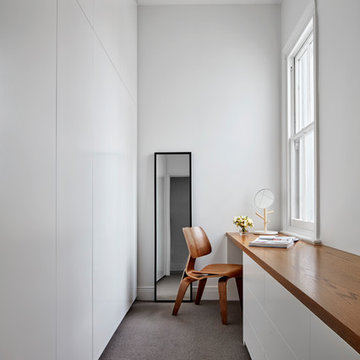
Photographer Peter Clarke
Réalisation d'un bureau design de taille moyenne avec un mur blanc, moquette, aucune cheminée, un bureau intégré et un sol gris.
Réalisation d'un bureau design de taille moyenne avec un mur blanc, moquette, aucune cheminée, un bureau intégré et un sol gris.
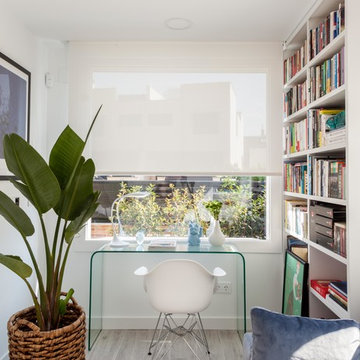
Felipe Scheffel Bell
Idée de décoration pour un petit bureau design avec un mur blanc, un sol en carrelage de céramique, un bureau indépendant et un sol gris.
Idée de décoration pour un petit bureau design avec un mur blanc, un sol en carrelage de céramique, un bureau indépendant et un sol gris.
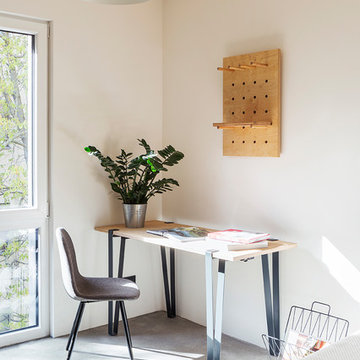
Foto: Philipp Obkircher
Idées déco pour un bureau industriel de taille moyenne avec un mur blanc, sol en béton ciré, un bureau indépendant et un sol gris.
Idées déco pour un bureau industriel de taille moyenne avec un mur blanc, sol en béton ciré, un bureau indépendant et un sol gris.
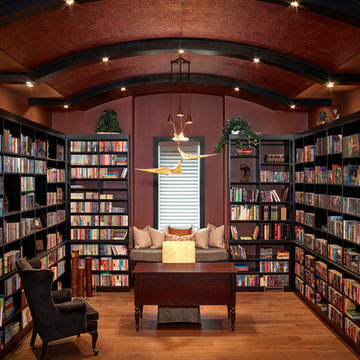
This room really speaks about the family and their devotion for books. This is quite the collection! And that light fixture! It's an amazing piece of art and works perfectly for this space.
I see some classic novels in the mix; the Hardy Boys in the bottom left and I am sure there is some Lord of the Rings and the Harry Potter series in the mix. Some board games on the bottom shelves as well. Nothing better than seeing a full home library such as this, well in my mind at least!
What do you think of the light fixture?
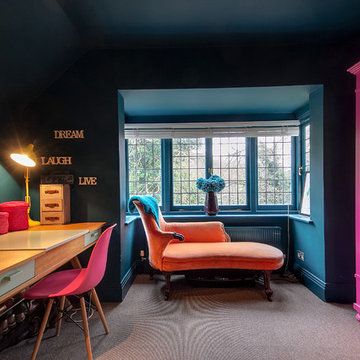
John Durrant - Hello Photo
Idée de décoration pour un bureau bohème avec un mur bleu, moquette, aucune cheminée, un bureau indépendant et un sol gris.
Idée de décoration pour un bureau bohème avec un mur bleu, moquette, aucune cheminée, un bureau indépendant et un sol gris.
Idées déco de bureaux avec un sol gris et un sol orange
6