Idées déco de bureaux avec un sol marron
Trier par :
Budget
Trier par:Populaires du jour
41 - 60 sur 1 531 photos
1 sur 3
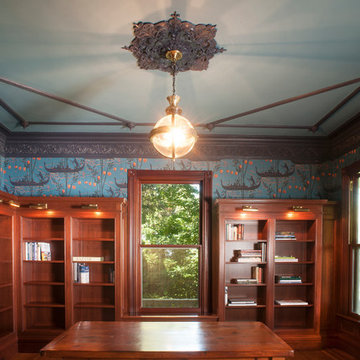
Idées déco pour un bureau victorien de taille moyenne avec une bibliothèque ou un coin lecture, un mur bleu, un sol en bois brun, aucune cheminée, un bureau indépendant et un sol marron.
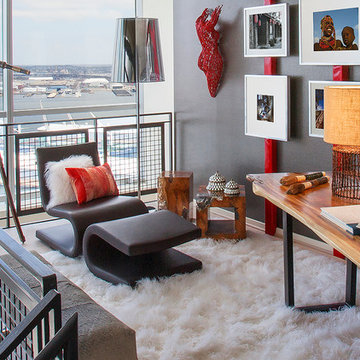
D. Randolph Foulds
Idées déco pour un petit bureau industriel avec un mur gris, parquet clair, aucune cheminée, un bureau indépendant et un sol marron.
Idées déco pour un petit bureau industriel avec un mur gris, parquet clair, aucune cheminée, un bureau indépendant et un sol marron.
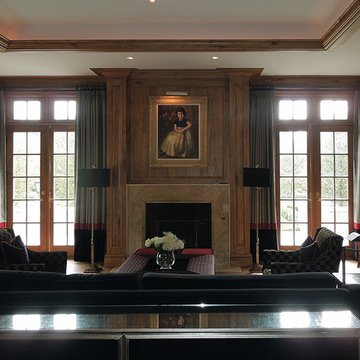
Opulent details elevate this suburban home into one that rivals the elegant French chateaus that inspired it. Floor: Variety of floor designs inspired by Villa La Cassinella on Lake Como, Italy. 6” wide-plank American Black Oak + Canadian Maple | 4” Canadian Maple Herringbone | custom parquet inlays | Prime Select | Victorian Collection hand scraped | pillowed edge | color Tolan | Satin Hardwax Oil. For more information please email us at: sales@signaturehardwoods.com
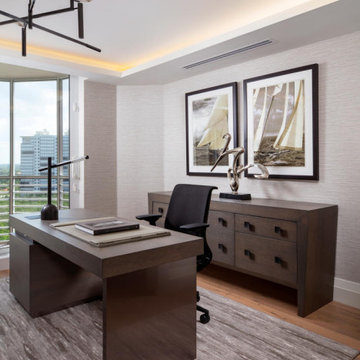
This home office has a custom desk and console design with rift white oak and chem metal accent leg
Cette image montre un bureau marin de taille moyenne avec un mur gris, un sol en bois brun, un bureau indépendant et un sol marron.
Cette image montre un bureau marin de taille moyenne avec un mur gris, un sol en bois brun, un bureau indépendant et un sol marron.
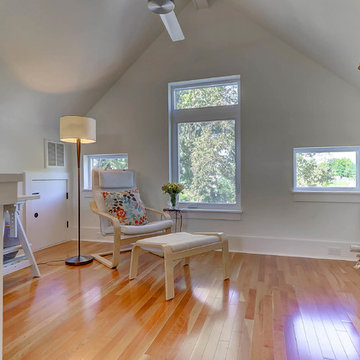
The 70s-modern vibe is carried into the home with their use of cherry, maple, concrete, stone, steel and glass. It features unstained, epoxy-sealed concrete floors, clear maple stairs, and cherry cabinetry and flooring in the loft. Soapstone countertops in kitchen and master bath. The homeowners paid careful attention to perspective when designing the main living area with the soaring ceiling and center beam. Maximum natural lighting and privacy was made possible with picture windows in the kitchen and two bedrooms surrounding the screened courtyard. Clerestory windows were place strategically on the tall walls to take advantage of the vaulted ceilings. An artist’s loft is tucked in the back of the home, with sunset and thunderstorm views of the southwestern sky. And while the homes in this neighborhood have smaller lots and floor plans, this home feels larger because of their architectural choices.

Idées déco pour un grand bureau classique avec un mur marron, parquet foncé, une cheminée standard, un manteau de cheminée en pierre, un bureau intégré et un sol marron.
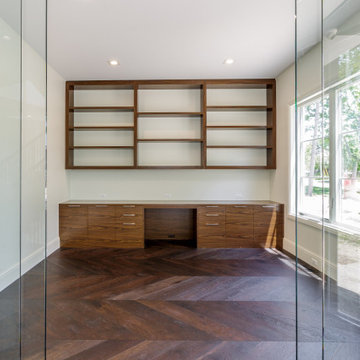
Home office
Idée de décoration pour un grand bureau design avec parquet foncé et un sol marron.
Idée de décoration pour un grand bureau design avec parquet foncé et un sol marron.
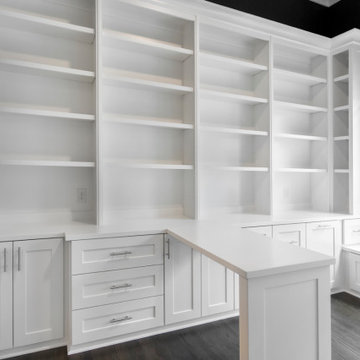
Three walls of storage in this home office. Deep drawers to hold recycling bins and electrical drawers to hold printers and shredders. All drawers have Blum soft-close, under-mount slides, and adjustable shelving. The window bench includes plenty of storage. Perpendicular desk (t-shape) has lower storage drawers for files. Optional built-in desk area.
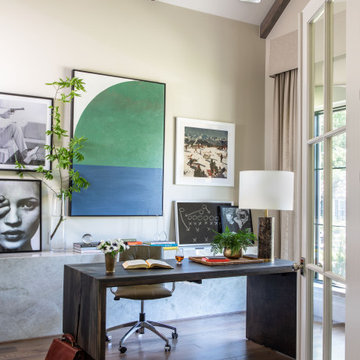
Réalisation d'un bureau tradition de taille moyenne avec un mur beige, un sol en bois brun, aucune cheminée, un bureau indépendant et un sol marron.
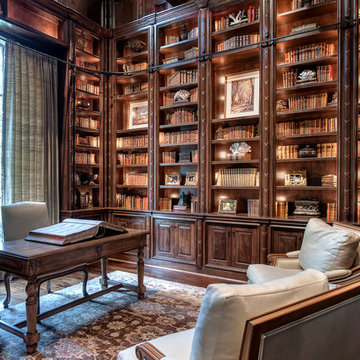
Wade Blissard
Réalisation d'un très grand bureau méditerranéen avec un mur marron, parquet foncé, un bureau indépendant, aucune cheminée et un sol marron.
Réalisation d'un très grand bureau méditerranéen avec un mur marron, parquet foncé, un bureau indépendant, aucune cheminée et un sol marron.
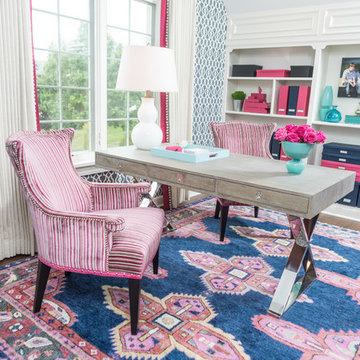
This project was a major renovation in collaboration with Payne & Payne Builders and Peninsula Architects. The dated home was taken down to the studs, reimagined, reconstructed and completely furnished for modern-day family life. A neutral paint scheme complemented the open plan. Clean lined cabinet hardware with accented details like glass and contrasting finishes added depth. No detail was spared with attention to well scaled furnishings, wall coverings, light fixtures, art, accessories and custom window treatments throughout the home. The goal was to create the casual, comfortable home our clients craved while honoring the scale and architecture of the home.
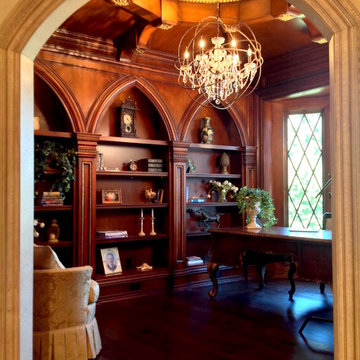
Cette image montre un très grand bureau traditionnel avec une bibliothèque ou un coin lecture, un mur marron, parquet foncé, un bureau indépendant et un sol marron.
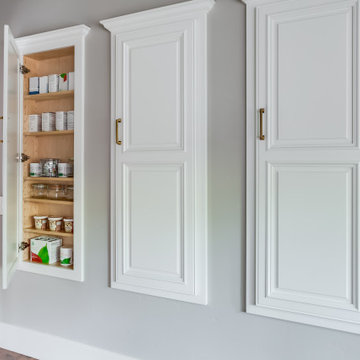
Between the studs storage helps to contain pantry items and health supplements.
Exemple d'un petit bureau chic avec un mur gris, parquet foncé, un bureau intégré et un sol marron.
Exemple d'un petit bureau chic avec un mur gris, parquet foncé, un bureau intégré et un sol marron.
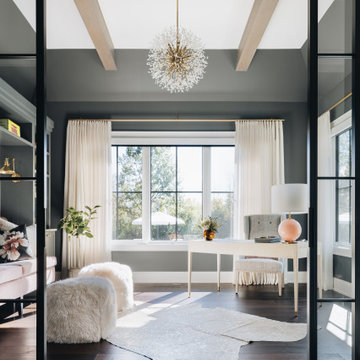
Réalisation d'un grand bureau tradition avec un mur gris, parquet foncé, aucune cheminée, un bureau indépendant et un sol marron.
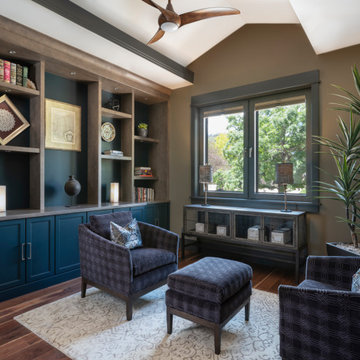
Cette image montre un bureau craftsman de taille moyenne avec une bibliothèque ou un coin lecture, un mur multicolore, un sol en bois brun et un sol marron.
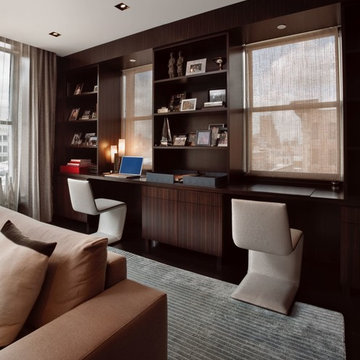
Cette image montre un petit bureau minimaliste avec un mur marron, parquet foncé, une cheminée ribbon, un manteau de cheminée en métal, un bureau intégré et un sol marron.
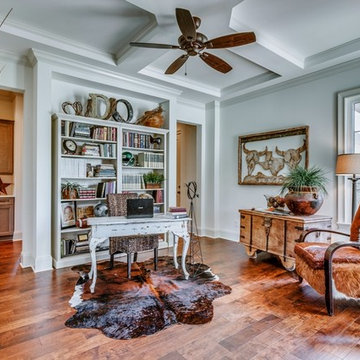
This beautiful Spanish Colonial on the lake in Pablo Creek Reserve is nearly 4000 SF and consists of four bedrooms, five and a half bathrooms and a 'flex room' that can be used as a study or fifth bedroom. Architectural authentic, this home includes an open floor plan ideal for entertaining. An extensive lanai with summer kitchen brings the outdoors in. Ceiling treatments include coffered ceilings in the great room and dining room and barrel vaults in the kitchen and master bath. Thermador appliances, Kohler and Waterworks plumbing fixtures and wood beams bring functionality and character to the home.
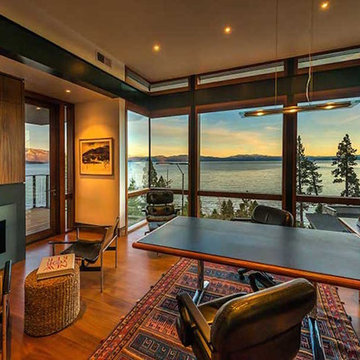
Inspiration pour un grand bureau chalet avec un mur beige, un sol en bois brun, une cheminée standard, un manteau de cheminée en métal, un bureau intégré et un sol marron.

Interior design by Jessica Koltun Home. This stunning home with an open floor plan features a formal dining, dedicated study, Chef's kitchen and hidden pantry. Designer amenities include white oak millwork, marble tile, and a high end lighting, plumbing, & hardware.

Pecky and clear cypress wood walls, moldings, and arched beam ceiling is the feature of the study. Custom designed cypress cabinetry was built to complement the interior architectural details
Idées déco de bureaux avec un sol marron
3