Idées déco de bureaux avec un sol marron
Trier par :
Budget
Trier par:Populaires du jour
81 - 100 sur 1 531 photos
1 sur 3
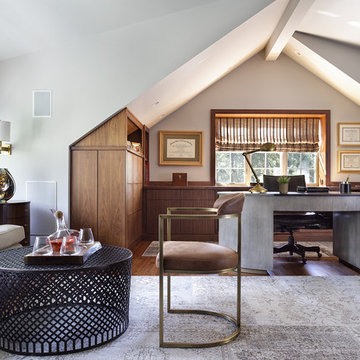
This beautiful contemporary home office was designed for multiple activities. First we needed to provide all of the required office functions from computer and the associated hardware to a beautiful as well as functional desk and credenza. The unusual shape of the ceilings was a design inspiration for the cabinetry. Functional storage installed below open display centers brought together practical and aesthetic components. The furnishings were designed to allow work and relaxation in one space. comfortable sofa and chairs combined in a relaxed conversation area, or a spot for a quick afternoon nap. A built in bar and large screen TV are available for entertaining or lounging by the fire. cleverly concealed storage keeps firewood at hand for this wood-burning fireplace. A beautiful burnished brass light fixture completes the touches of metallic accents.
Peter Rymwid Architectural Photography
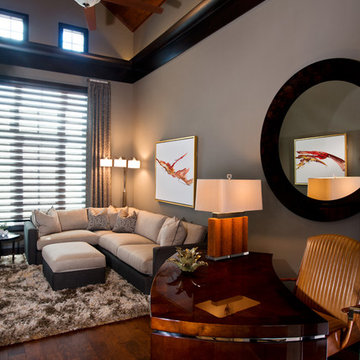
This den office combination provides a deep colored respite from the crisp white of the rest of the home.
The custom sectional with multi fabric combinations and fluffy shag area rug are anchored by an engineered wood plank floor. The same wood echoed on the ceiling caps the room with a masculine styling . Interior Design by Carlene Zeches, Z Interior Decorations. Photography by Randall Perry Photography
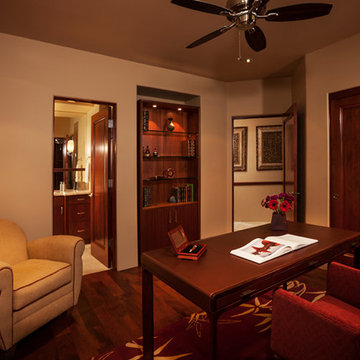
The wife wanted a modern, open, simple home office for quickly paying bills or doing computer work. But the space still needed to function as a guest room, so a lightweight and easily movable desk situated in front of a Murphy bed fit the bill. Mesquite floors ground the space, and tie in nicely with the elegant leather and mahogany desk, cherry cabinets, and rich wool rug.
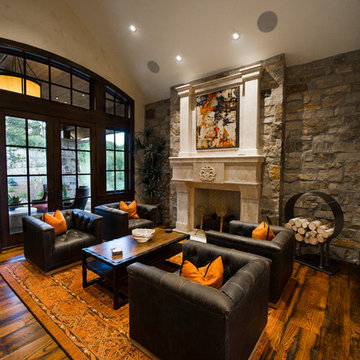
This exclusive guest home features excellent and easy to use technology throughout. The idea and purpose of this guesthouse is to host multiple charity events, sporting event parties, and family gatherings. The roughly 90-acre site has impressive views and is a one of a kind property in Colorado.
The project features incredible sounding audio and 4k video distributed throughout (inside and outside). There is centralized lighting control both indoors and outdoors, an enterprise Wi-Fi network, HD surveillance, and a state of the art Crestron control system utilizing iPads and in-wall touch panels. Some of the special features of the facility is a powerful and sophisticated QSC Line Array audio system in the Great Hall, Sony and Crestron 4k Video throughout, a large outdoor audio system featuring in ground hidden subwoofers by Sonance surrounding the pool, and smart LED lighting inside the gorgeous infinity pool.
J Gramling Photos
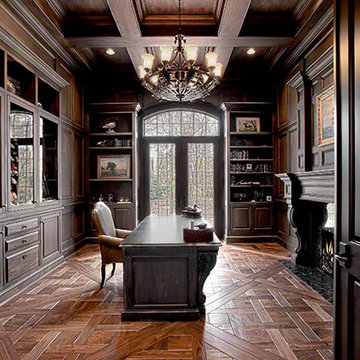
Réalisation d'un grand bureau chalet avec un mur marron, parquet foncé, une cheminée standard, un bureau indépendant et un sol marron.
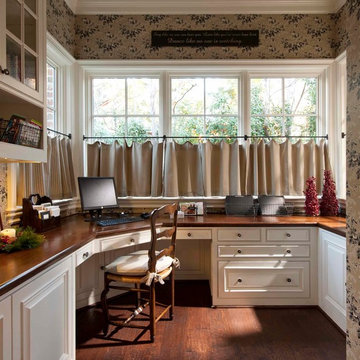
Photography by Dan Piassick
Idées déco pour un petit bureau classique avec parquet foncé, un bureau intégré et un sol marron.
Idées déco pour un petit bureau classique avec parquet foncé, un bureau intégré et un sol marron.
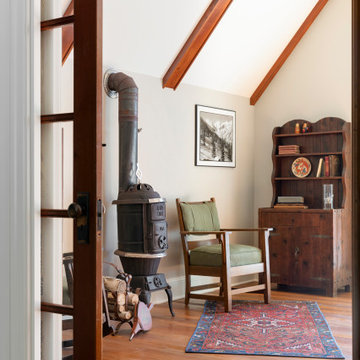
Alder beams follow a vaulted ceiling in the husband's office. The douglas fir wood floor was reclaimed from the original cottage on the property - it was in beautiful shape! The stove was the only heating element in the cottage and was added to this room for decor only. All furniture was hand crafted by the home owner's uncle for the old cottage.
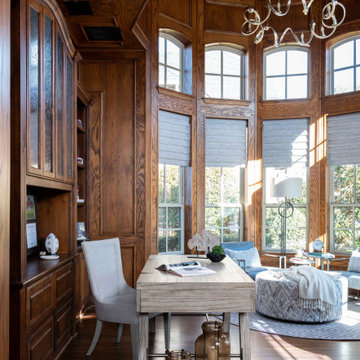
Industrial meets cozy; this home office features a wood and iron A-frame desk, grey leather chairs, plush kidney pillows, and a light grey abstract ottoman. The grey motorized roman shades and neutral, round Greek key-patterned area rug add depth and visual interest against the wood floor and paneled walls.
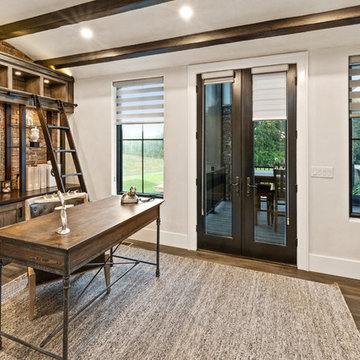
Now you have no excuse but to stay at home and work in this stunning arched ceiling office space. If you're feeling tired, this room leads directly off onto a screened porch area. This study features a sliding ladder with custom finished built-ins and spanning wooden beams.
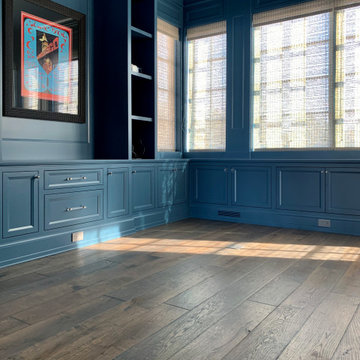
The view to the courtyard promises to be a singular experience. The pastoral color pallet and expansive windows pair well with the earth tone hand-scraped floor to create a modern yet classical all season luxury living space. Floor: 7″ wide-plank Vintage French Oak | Rustic Character | Victorian Collection hand scraped | pillowed edge | color Erin Grey |Satin Hardwax Oil. For more information please email us at: sales@signaturehardwoods.com
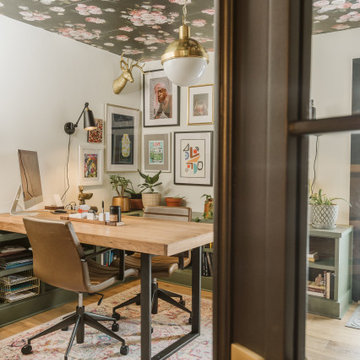
Réalisation d'un petit bureau minimaliste avec un mur multicolore, parquet clair, un bureau intégré, un sol marron et un plafond en papier peint.
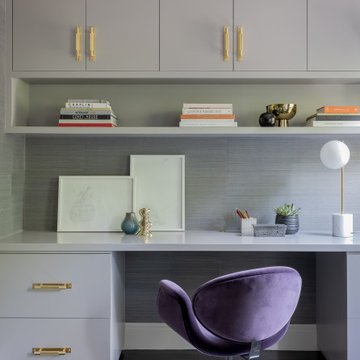
Cette image montre un bureau traditionnel de taille moyenne avec une bibliothèque ou un coin lecture, un mur gris, parquet foncé, un bureau intégré, un sol marron et du papier peint.
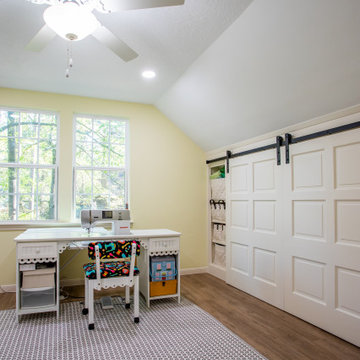
An old attic into a new living space: a sewing room, two beautiful sewing room, with two windows and storage space built-in, covered with barn doors and lots of shelving
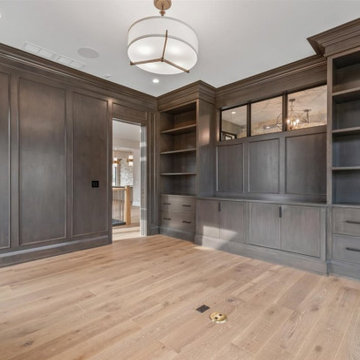
Library
Idée de décoration pour un grand bureau tradition avec une bibliothèque ou un coin lecture, un mur gris, parquet clair, une cheminée standard, un manteau de cheminée en bois, un bureau indépendant, un sol marron et du lambris.
Idée de décoration pour un grand bureau tradition avec une bibliothèque ou un coin lecture, un mur gris, parquet clair, une cheminée standard, un manteau de cheminée en bois, un bureau indépendant, un sol marron et du lambris.
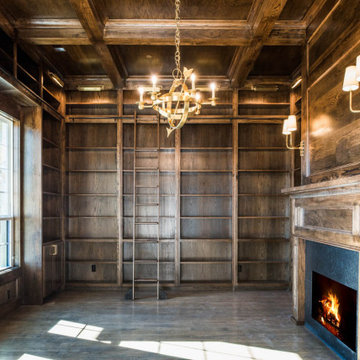
Cleve Adamson Custom Homes
Aménagement d'un bureau classique de taille moyenne avec une bibliothèque ou un coin lecture, un mur marron, un sol en bois brun, une cheminée standard, un manteau de cheminée en carrelage et un sol marron.
Aménagement d'un bureau classique de taille moyenne avec une bibliothèque ou un coin lecture, un mur marron, un sol en bois brun, une cheminée standard, un manteau de cheminée en carrelage et un sol marron.
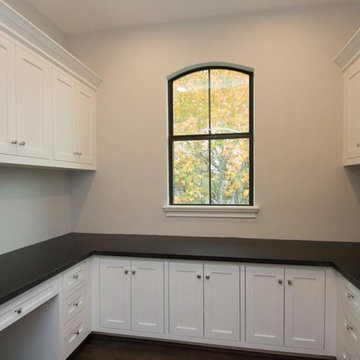
Gorgeously Built by Tommy Cashiola Construction Company in Bellaire, Houston, Texas. Designed by Purser Architectural, Inc.
Cette photo montre un grand bureau atelier tendance avec un mur gris, parquet foncé, un bureau intégré et un sol marron.
Cette photo montre un grand bureau atelier tendance avec un mur gris, parquet foncé, un bureau intégré et un sol marron.
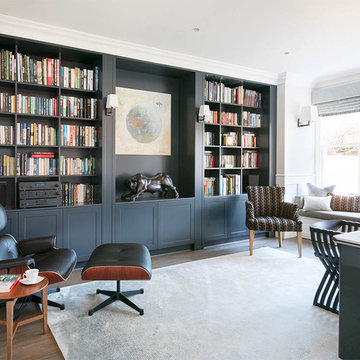
The grand library room features a simple shaker style bookcase, designed and installed by Amberth. A bold use of navy blue allows the colourful book collection to pop and a cosy bespoke window seat designed and installed by Amberth, adds comfort. (Photo: David Giles)
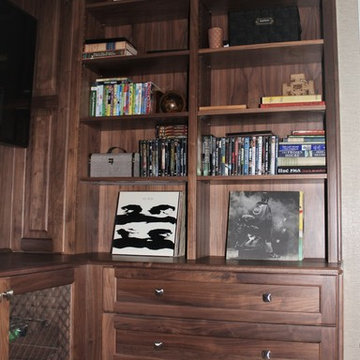
Manufacturer: Starmark
Style/Finish: (Kitchen) Maple Richland w/ 5 Piece Matching Drawers in White; (Library) Walnut Melbourne w/ L Edge and 5 Piece Matching Drawers in Natural
Contractor/Install: Larry Davis
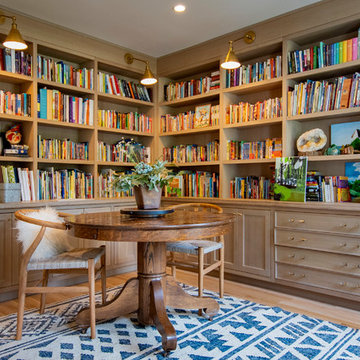
Exemple d'un petit bureau nature avec une bibliothèque ou un coin lecture, un mur blanc, parquet clair, un bureau indépendant et un sol marron.
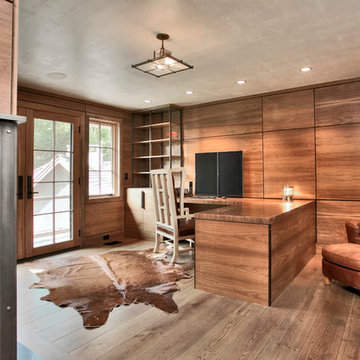
Home Office with Walnut paneling, plaster ceiling and steel accents
Cette image montre un grand bureau minimaliste avec un mur marron, un sol en bois brun, une cheminée standard, un manteau de cheminée en métal, un bureau intégré et un sol marron.
Cette image montre un grand bureau minimaliste avec un mur marron, un sol en bois brun, une cheminée standard, un manteau de cheminée en métal, un bureau intégré et un sol marron.
Idées déco de bureaux avec un sol marron
5