Idées déco de bureaux avec un sol noir et un sol multicolore
Trier par :
Budget
Trier par:Populaires du jour
121 - 140 sur 1 740 photos
1 sur 3
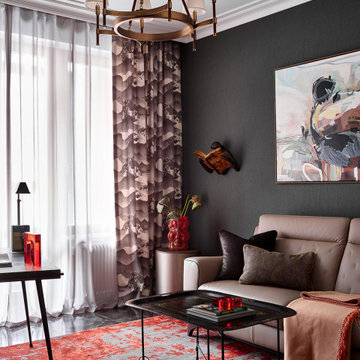
Inspiration pour un bureau traditionnel de taille moyenne avec un mur noir, un sol en carrelage de porcelaine, un bureau indépendant et un sol noir.
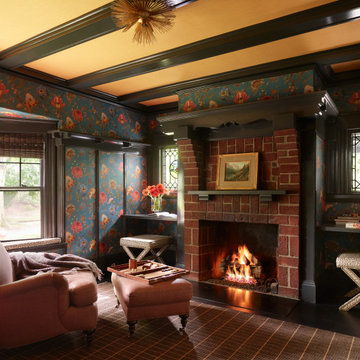
Inspiration pour un bureau de taille moyenne avec un mur multicolore, parquet foncé, une cheminée standard, un manteau de cheminée en brique, un bureau intégré, un sol noir, poutres apparentes et du papier peint.

Cette photo montre un bureau éclectique avec une bibliothèque ou un coin lecture, un mur blanc, moquette, un bureau intégré et un sol multicolore.
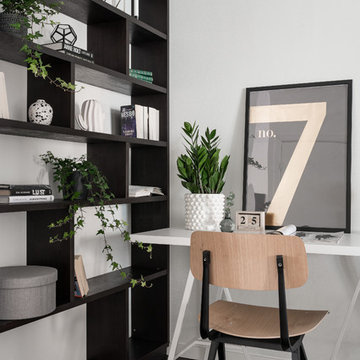
Cette photo montre un bureau scandinave avec un mur blanc, parquet foncé, un bureau indépendant et un sol noir.
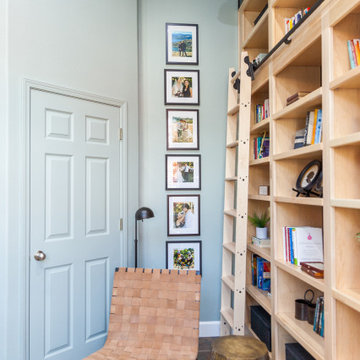
Home Office
Cette image montre un petit bureau traditionnel avec une bibliothèque ou un coin lecture, un mur bleu, un sol en ardoise, un bureau indépendant et un sol multicolore.
Cette image montre un petit bureau traditionnel avec une bibliothèque ou un coin lecture, un mur bleu, un sol en ardoise, un bureau indépendant et un sol multicolore.
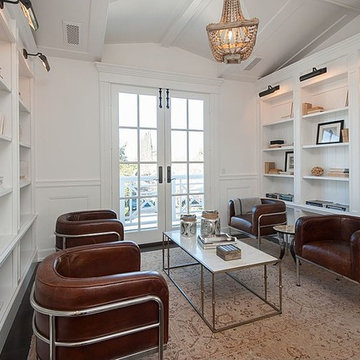
@BuildCisco 1-877-BUILD-57
Idées déco pour un bureau classique avec un mur blanc, parquet foncé et un sol noir.
Idées déco pour un bureau classique avec un mur blanc, parquet foncé et un sol noir.

Inspiration pour un grand bureau traditionnel avec une bibliothèque ou un coin lecture, un mur beige, un sol en carrelage de porcelaine, un bureau indépendant et un sol noir.
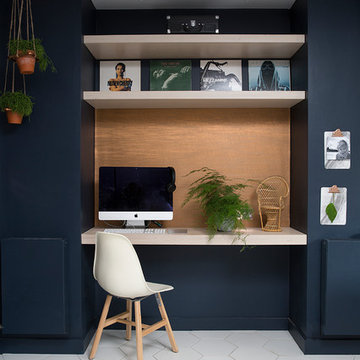
This re-imagined open plan space includes a small office area created to allow home working to take place even in a compact home. A false stud is used to create a recess and allows ample space for any home worker to enjoy. Copper wall panelling brings it in to the scheme and the us of Plywood continues.
This is now a multifunctional space to be enjoyed by all family members.
Katie Lee
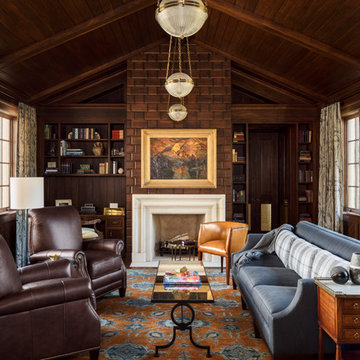
This classic yet cozy den combines rich wood panelling with vaulted wood ceilings and builtin book shelves.
Aménagement d'un grand bureau classique avec un mur marron, moquette, un bureau intégré, un sol multicolore et une cheminée standard.
Aménagement d'un grand bureau classique avec un mur marron, moquette, un bureau intégré, un sol multicolore et une cheminée standard.

The master suite includes a private library freshly paneled in crotch mahogany. Heavy draperies are 19th-century French tapestry panels. The formal fringed sofa is Stark's Old World line and is upholstered in Stark fabric. The desk, purchased at auction, is chinoiserie on buried walnut.
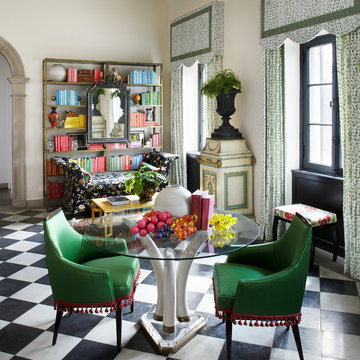
Lake Forest Showhouse 2013, designed by Summer Thornton Design, Inc
Idée de décoration pour un bureau design avec un mur blanc et un sol multicolore.
Idée de décoration pour un bureau design avec un mur blanc et un sol multicolore.
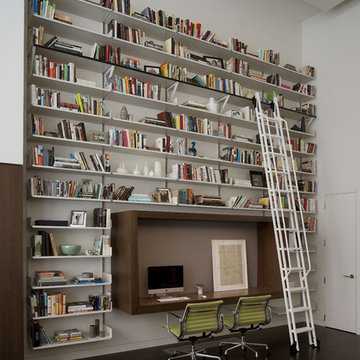
Originally designed by Delano and Aldrich in 1917, this building served as carriage house to the William and Dorothy Straight mansion several blocks away on the Upper East Side of New York. With practically no original detail, this relatively humble structure was reconfigured into something more befitting the client’s needs. To convert it for a single family, interior floor plates are carved away to form two elegant double height spaces. The front façade is modified to express the grandness of the new interior. A beautiful new rear garden is formed by the demolition of an overbuilt addition. The entire rear façade was removed and replaced. A full floor was added to the roof, and a newly configured stair core incorporated an elevator.
Architecture: DHD
Interior Designer: Eve Robinson Associates
Photography by Peter Margonelli
http://petermargonelli.com
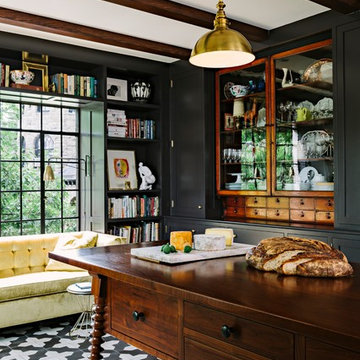
Inside a classic Portland, Oregon, condo building, Em Shephard, the project manager for Jessica Helgerson Interior Design chose our Badajoz cement tile to cover several floor spaces, including the den, creating a chic, unified and graphic look. Interior Design: Jessica Helgerson Interior Design / Photograph: Lincoln Barbour / Cement Tiles: Granada Tile

When our client requested a cozy retreat for her study, we re-configured a narrow 6’ x 12’ space off the Master Bedroom hall. By combining 2 separate rooms, a dated wet bar and a stackable washer/dryer area, we captured the square footage needed for the Study. As someone who likes to spread out and have multiple projects going on at the same time, we designed the L-shaped work surface and created the functionality she longed for. A tall storage cabinet just wide enough to house her files and printer, anchors one end while an oversized ‘found’ vintage bracket adorns the other, giving openness to an otherwise tight space. Previously separated by a wall, the 2 windows now bring cheerful natural light into the singular space. Thick floating shelves above the work surface feature LED strip lighting which is especially enticing at night. A sliding metal chalkboard opposite of the worksurface is easily accessible and provides a fun way to keep track of daily activities. The black and cream “star” patterned floor tile adds a bit of whimsy to the Study and compliments the rustic charm of the family’s antique cowhide chair. What is not to love about the compact yet inviting space?
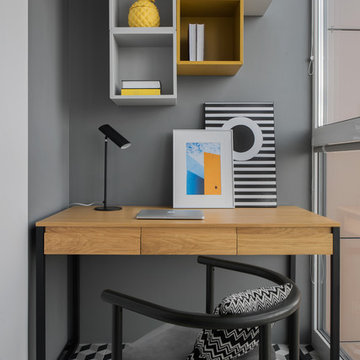
Cette photo montre un petit bureau tendance avec un mur gris, un bureau indépendant et un sol multicolore.
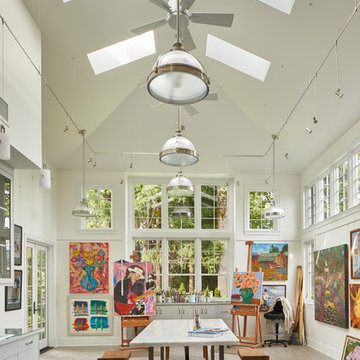
Gelotte Hommas Drivdahl Architecture
www.theartofarchitecture.com
Cette image montre un bureau atelier traditionnel avec un mur blanc, aucune cheminée, un bureau indépendant et un sol multicolore.
Cette image montre un bureau atelier traditionnel avec un mur blanc, aucune cheminée, un bureau indépendant et un sol multicolore.
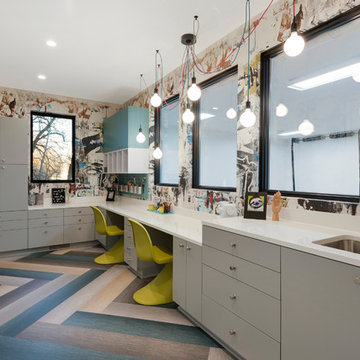
Spacecrafting
Aménagement d'un grand bureau atelier contemporain avec un mur multicolore, un sol multicolore, un sol en bois brun et un bureau intégré.
Aménagement d'un grand bureau atelier contemporain avec un mur multicolore, un sol multicolore, un sol en bois brun et un bureau intégré.
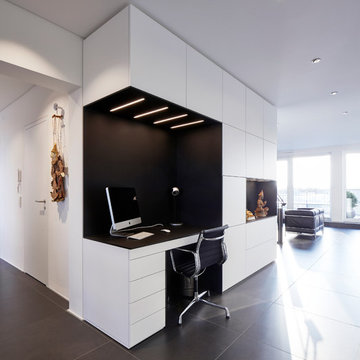
Lennart Wiedemuth
Aménagement d'un bureau moderne de taille moyenne avec un mur blanc, un bureau intégré, un sol noir et aucune cheminée.
Aménagement d'un bureau moderne de taille moyenne avec un mur blanc, un bureau intégré, un sol noir et aucune cheminée.
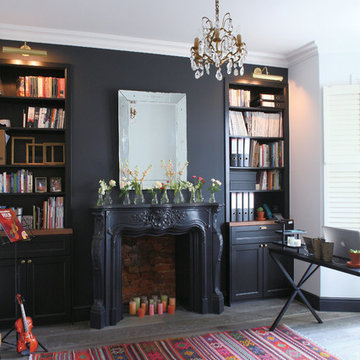
Photography: YAYOI
Cette image montre un bureau traditionnel avec un mur noir, parquet foncé, une cheminée standard, un manteau de cheminée en plâtre, un bureau indépendant et un sol noir.
Cette image montre un bureau traditionnel avec un mur noir, parquet foncé, une cheminée standard, un manteau de cheminée en plâtre, un bureau indépendant et un sol noir.
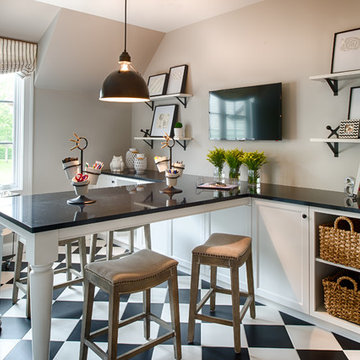
Scott Amundson Photography
Inspiration pour un bureau atelier traditionnel de taille moyenne avec un mur gris, un bureau intégré et un sol multicolore.
Inspiration pour un bureau atelier traditionnel de taille moyenne avec un mur gris, un bureau intégré et un sol multicolore.
Idées déco de bureaux avec un sol noir et un sol multicolore
7