Idées déco de bureaux avec un sol noir et un sol multicolore
Trier par :
Budget
Trier par:Populaires du jour
161 - 180 sur 1 740 photos
1 sur 3
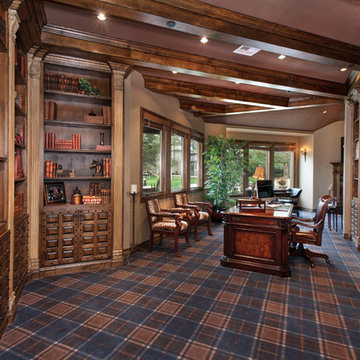
6909 East Oak Lane Orange CA by the Canaday Group. For a private tour, call Lee Ann Canaday 949-249-2424
Réalisation d'un bureau tradition avec un mur beige, moquette, un bureau indépendant et un sol multicolore.
Réalisation d'un bureau tradition avec un mur beige, moquette, un bureau indépendant et un sol multicolore.
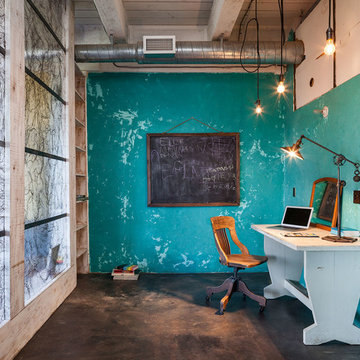
KuDa Photography
Réalisation d'un bureau urbain de taille moyenne avec un mur bleu, sol en béton ciré, aucune cheminée, un bureau indépendant et un sol noir.
Réalisation d'un bureau urbain de taille moyenne avec un mur bleu, sol en béton ciré, aucune cheminée, un bureau indépendant et un sol noir.

Home Office with coffered ceiling, blue built in book cases and desk, modern lighting and engineered hardwood flooring.
Exemple d'un grand bureau chic avec un mur blanc, parquet clair, un bureau intégré, un sol multicolore et un plafond à caissons.
Exemple d'un grand bureau chic avec un mur blanc, parquet clair, un bureau intégré, un sol multicolore et un plafond à caissons.
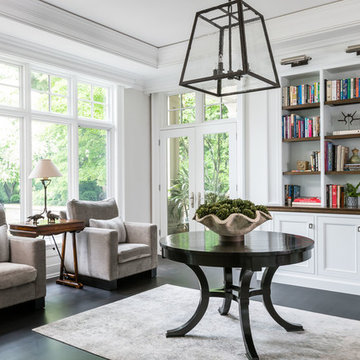
Inspiration pour un bureau traditionnel avec une bibliothèque ou un coin lecture, un mur blanc, parquet foncé, un bureau indépendant et un sol noir.
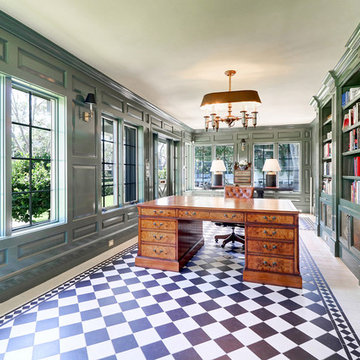
The extensive renovation of this Colonial Revival influenced residence aimed to blend historic period details with modern amenities. Challenges for this project were that the existing front entry porch and side sunroom were structurally unsound with considerable settling, water damage and damage to the shingle roof structure. This necessitated the total demolition and rebuilding of these spaces, but with modern materials that resemble the existing characteristics of this residence. A new flat roof structure with ornamental railing systems were utilized in place of the original roof design.
An ARDA for Renovation Design goes to
Roney Design Group, LLC
Designers: Tim Roney with Interior Design by HomeOwner, Florida's Finest
From: St. Petersburg, Florida
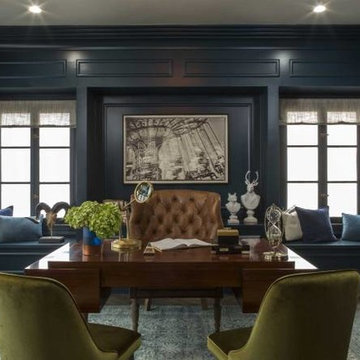
Idée de décoration pour un bureau tradition de taille moyenne avec un mur bleu, un sol en bois brun, un bureau indépendant, un sol multicolore et aucune cheminée.
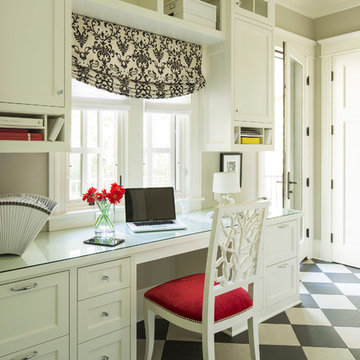
Martha O'Hara Interiors, Interior Design | Kyle Hunt & Partners, Builder | Mike Sharratt, Architect | Troy Thies, Photography | Shannon Gale, Photo Styling
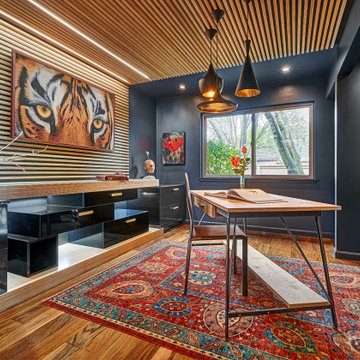
Meaning “line” in Swahili, the Mstari Safari Task Lounge itself is accented with clean wooden lines, as well as dramatic contrasts of hammered gold and reflective obsidian desk-drawers. A custom-made industrial, mid-century desk—the room’s focal point—is perfect for centering focus while going over the day’s workload. Behind, a tiger painting ties the African motif together. Contrasting pendant lights illuminate the workspace, permeating the sharp, angular design with more organic forms.
Outside the task lounge, a custom barn door conceals the client’s entry coat closet. A patchwork of Mexican retablos—turn of the century religious relics—celebrate the client’s eclectic style and love of antique cultural art, while a large wrought-iron turned handle and barn door track unify the composition.
A home as tactfully curated as the Mstari deserved a proper entryway. We knew that right as guests entered the home, they needed to be wowed. So rather than opting for a traditional drywall header, we engineered an undulating I-beam that spanned the opening. The I-beam’s spine incorporated steel ribbing, leaving a striking impression of a Gaudiesque spine.
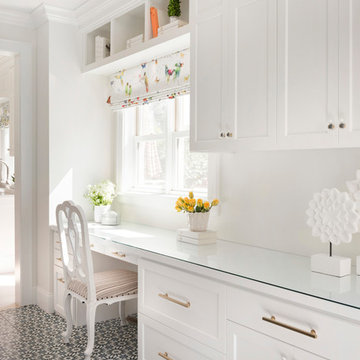
Mud Room/Home Central
Builder: Structural Image
Photography: Spacecrafting
Custom Cabinetry: Engstrom
Wood Products
Réalisation d'un bureau tradition avec aucune cheminée, un bureau intégré et un sol multicolore.
Réalisation d'un bureau tradition avec aucune cheminée, un bureau intégré et un sol multicolore.
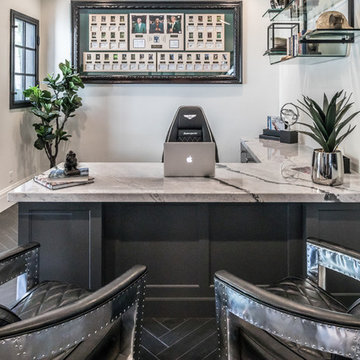
Aménagement d'un grand bureau contemporain avec un mur beige, un sol en carrelage de porcelaine, aucune cheminée, un bureau indépendant et un sol noir.
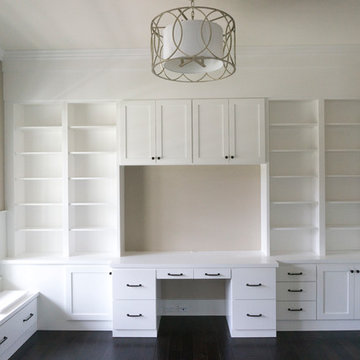
Réalisation d'un bureau minimaliste de taille moyenne avec une bibliothèque ou un coin lecture, un mur beige, parquet foncé, aucune cheminée, un bureau intégré et un sol noir.

Judy Turner
Cette image montre un petit bureau traditionnel de type studio avec aucune cheminée, un bureau indépendant, un mur blanc, sol en béton ciré et un sol noir.
Cette image montre un petit bureau traditionnel de type studio avec aucune cheminée, un bureau indépendant, un mur blanc, sol en béton ciré et un sol noir.
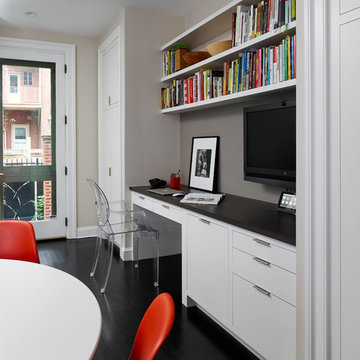
Jeffrey Totaro
Exemple d'un bureau chic avec un bureau intégré, un mur gris et un sol noir.
Exemple d'un bureau chic avec un bureau intégré, un mur gris et un sol noir.
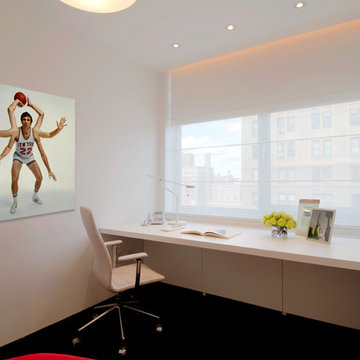
Ken Fischer Photography
Exemple d'un bureau moderne avec un bureau intégré et un sol noir.
Exemple d'un bureau moderne avec un bureau intégré et un sol noir.

The conservatory space was transformed into a bright space full of light and plants. It also doubles up as a small office space with plenty of storage and a very comfortable Victorian refurbished chaise longue to relax in.
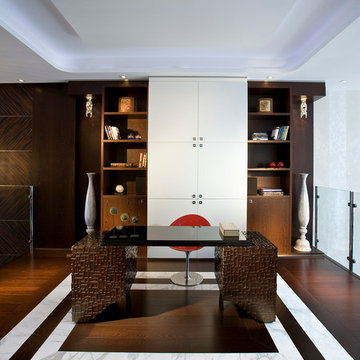
Pfuner Design, Miami - Oceanfront Penthouse
Cette photo montre un grand bureau tendance avec un mur blanc, parquet foncé, un bureau indépendant et un sol multicolore.
Cette photo montre un grand bureau tendance avec un mur blanc, parquet foncé, un bureau indépendant et un sol multicolore.
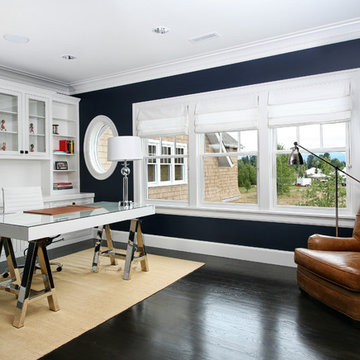
Photography by Shawn St.Peter Photography, http://www.shawnstpeter.com
Interior Design by: Garrison Hullinger http://garrisonhullinger.com/
Home Builder Tamarack Homes http://www.tamarackcorp.com
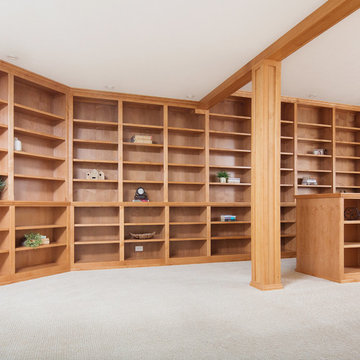
Idée de décoration pour un bureau tradition de taille moyenne avec une bibliothèque ou un coin lecture, un mur beige, moquette, aucune cheminée, un bureau intégré et un sol noir.
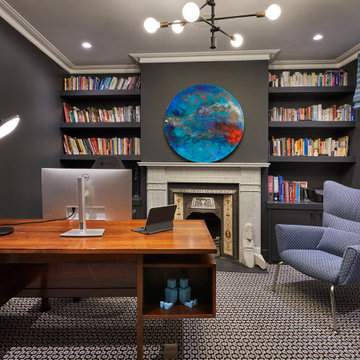
Contemporary home study with lots of bespoke built in book shelves and cabinetry, vintage desk and lounge chair for reading and visitors. Patterned floor really brings the space alive and provides contrast to the black walls.
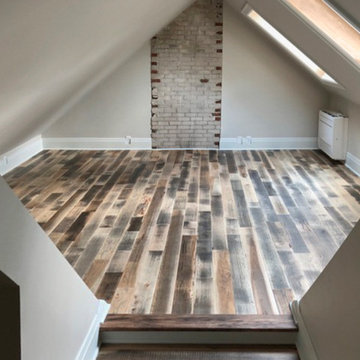
Completely remodeled attic office space
Idée de décoration pour un bureau tradition de taille moyenne avec un mur blanc, un sol en bois brun, aucune cheminée et un sol multicolore.
Idée de décoration pour un bureau tradition de taille moyenne avec un mur blanc, un sol en bois brun, aucune cheminée et un sol multicolore.
Idées déco de bureaux avec un sol noir et un sol multicolore
9