Idées déco de bureaux avec une bibliothèque ou un coin lecture et un sol gris
Trier par :
Budget
Trier par:Populaires du jour
41 - 60 sur 458 photos
1 sur 3
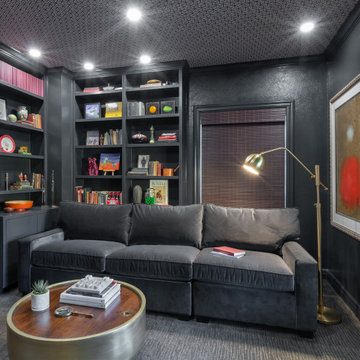
In this space, we wanted to create a dramatic home office. The sleeper sofa is surrounded by various pieces of furniture, including two built-in bookshelves and a coffee table in front. A contemporary gold floor lamp sits next to the sofa to create task lighting. A top-down, bottom-up roman shade creates texture, while the wallpapered ceiling brings depth. In addition to these furnishings, we added colorful accessories to bring a sense of playfulness to the space. All together, this creates an inviting atmosphere perfect for relaxing or entertaining guests!
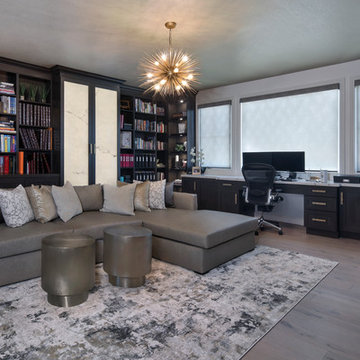
Inspiration pour un bureau design de taille moyenne avec une bibliothèque ou un coin lecture, un mur gris, parquet clair, un bureau intégré et un sol gris.
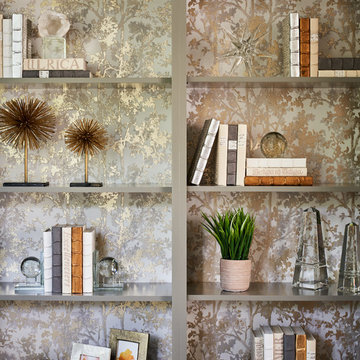
This beautiful study was part of a whole house design and renovation by Haven Design and Construction. For this room, our objective was to create a feminine and sophisticated study for our client. She requested a design that was unique and fresh, but still warm and inviting. We wallpapered the back of the bookcases in an eye catching metallic vine pattern to add a feminine touch. Then, we selected a deep gray tone from the wallpaper and painted the bookcases and wainscoting in this striking color. We replaced the carpet with a light wood flooring that compliments the gray woodwork. Our client preferred a petite desk, just large enough for paying bills or working on her laptop, so our first furniture selection was a lovely black desk with feminine curved detailing and delicate star hardware. The room still needed a focal point, so we selected a striking lucite and gold chandelier to set the tone. The design was completed by a pair of gray velvet guest chairs. The gold twig pattern on the back of the chairs compliments the metallic wallpaper pattern perfectly. Finally the room was carefully detailed with unique accessories and custom bound books to fill the bookcases.

Emma Lewis
Idée de décoration pour un petit bureau champêtre avec une bibliothèque ou un coin lecture, un mur gris, moquette, un bureau indépendant et un sol gris.
Idée de décoration pour un petit bureau champêtre avec une bibliothèque ou un coin lecture, un mur gris, moquette, un bureau indépendant et un sol gris.

Réalisation d'un bureau chalet de taille moyenne avec un mur marron, sol en béton ciré, un bureau intégré, aucune cheminée, une bibliothèque ou un coin lecture et un sol gris.
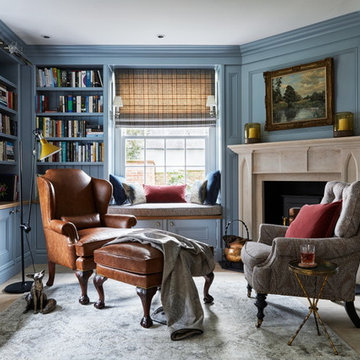
Photos by Davide Lovatti
Styling by Emilio Pimentel-Reid
Idée de décoration pour un bureau tradition de taille moyenne avec une bibliothèque ou un coin lecture, un mur bleu et un sol gris.
Idée de décoration pour un bureau tradition de taille moyenne avec une bibliothèque ou un coin lecture, un mur bleu et un sol gris.
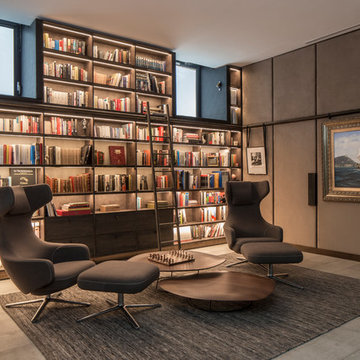
Photography by Richard Waite
Inspiration pour un bureau minimaliste de taille moyenne avec une bibliothèque ou un coin lecture, un mur gris et un sol gris.
Inspiration pour un bureau minimaliste de taille moyenne avec une bibliothèque ou un coin lecture, un mur gris et un sol gris.
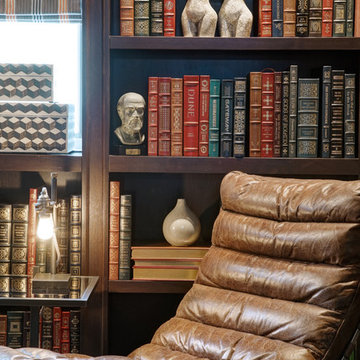
Idées déco pour un grand bureau classique avec une bibliothèque ou un coin lecture, moquette, aucune cheminée, un bureau indépendant et un sol gris.
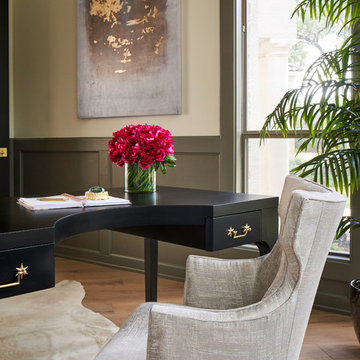
This beautiful study was part of a whole house design and renovation by Haven Design and Construction. For this room, our objective was to create a feminine and sophisticated study for our client. She requested a design that was unique and fresh, but still warm and inviting. We wallpapered the back of the bookcases in an eye catching metallic vine pattern to add a feminine touch. Then, we selected a deep gray tone from the wallpaper and painted the bookcases and wainscoting in this striking color. We replaced the carpet with a light wood flooring that compliments the gray woodwork. Our client preferred a petite desk, just large enough for paying bills or working on her laptop, so our first furniture selection was a lovely black desk with feminine curved detailing and delicate star hardware. The room still needed a focal point, so we selected a striking lucite and gold chandelier to set the tone. The design was completed by a pair of gray velvet guest chairs. The gold twig pattern on the back of the chairs compliments the metallic wallpaper pattern perfectly. Finally the room was carefully detailed with unique accessories and custom bound books to fill the bookcases.
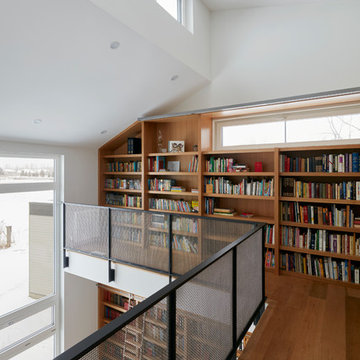
The client’s brief was to create a space reminiscent of their beloved downtown Chicago industrial loft, in a rural farm setting, while incorporating their unique collection of vintage and architectural salvage. The result is a custom designed space that blends life on the farm with an industrial sensibility.
The new house is located on approximately the same footprint as the original farm house on the property. Barely visible from the road due to the protection of conifer trees and a long driveway, the house sits on the edge of a field with views of the neighbouring 60 acre farm and creek that runs along the length of the property.
The main level open living space is conceived as a transparent social hub for viewing the landscape. Large sliding glass doors create strong visual connections with an adjacent barn on one end and a mature black walnut tree on the other.
The house is situated to optimize views, while at the same time protecting occupants from blazing summer sun and stiff winter winds. The wall to wall sliding doors on the south side of the main living space provide expansive views to the creek, and allow for breezes to flow throughout. The wrap around aluminum louvered sun shade tempers the sun.
The subdued exterior material palette is defined by horizontal wood siding, standing seam metal roofing and large format polished concrete blocks.
The interiors were driven by the owners’ desire to have a home that would properly feature their unique vintage collection, and yet have a modern open layout. Polished concrete floors and steel beams on the main level set the industrial tone and are paired with a stainless steel island counter top, backsplash and industrial range hood in the kitchen. An old drinking fountain is built-in to the mudroom millwork, carefully restored bi-parting doors frame the library entrance, and a vibrant antique stained glass panel is set into the foyer wall allowing diffused coloured light to spill into the hallway. Upstairs, refurbished claw foot tubs are situated to view the landscape.
The double height library with mezzanine serves as a prominent feature and quiet retreat for the residents. The white oak millwork exquisitely displays the homeowners’ vast collection of books and manuscripts. The material palette is complemented by steel counter tops, stainless steel ladder hardware and matte black metal mezzanine guards. The stairs carry the same language, with white oak open risers and stainless steel woven wire mesh panels set into a matte black steel frame.
The overall effect is a truly sublime blend of an industrial modern aesthetic punctuated by personal elements of the owners’ storied life.
Photography: James Brittain
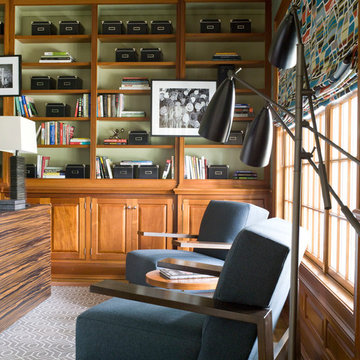
Photographed by John Gruen
Idée de décoration pour un bureau design avec une bibliothèque ou un coin lecture, un mur vert, moquette, un bureau indépendant et un sol gris.
Idée de décoration pour un bureau design avec une bibliothèque ou un coin lecture, un mur vert, moquette, un bureau indépendant et un sol gris.
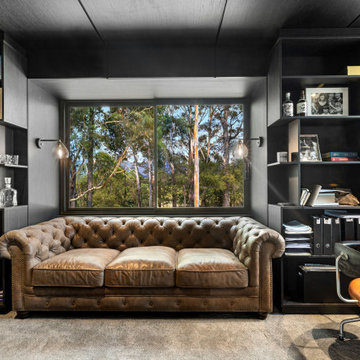
Home Office
Idée de décoration pour un bureau design avec un mur noir, moquette, un bureau intégré, un sol gris, une bibliothèque ou un coin lecture et boiseries.
Idée de décoration pour un bureau design avec un mur noir, moquette, un bureau intégré, un sol gris, une bibliothèque ou un coin lecture et boiseries.
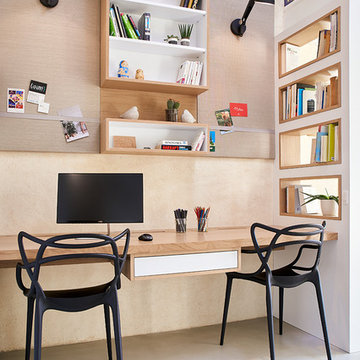
Elodie Dugué
Cette image montre un bureau bohème de taille moyenne avec une bibliothèque ou un coin lecture, un mur beige, sol en béton ciré, un bureau intégré et un sol gris.
Cette image montre un bureau bohème de taille moyenne avec une bibliothèque ou un coin lecture, un mur beige, sol en béton ciré, un bureau intégré et un sol gris.
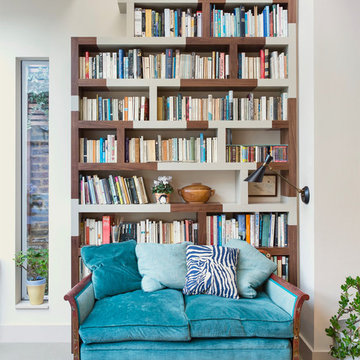
The design of the bookcase has some oriental influences to compliment the original Chinese, lacquered, kitchen sofa.
Cette photo montre un bureau asiatique de taille moyenne avec une bibliothèque ou un coin lecture, un mur beige et un sol gris.
Cette photo montre un bureau asiatique de taille moyenne avec une bibliothèque ou un coin lecture, un mur beige et un sol gris.

Design, manufacture and installation of a bespoke large built-in library with handmade oak sliding ladder, built in soft close drawers, storage cabinets, display cabinets with lighting, seating and built in radiator cabinet. All cabinetry has a sprayed finish and the sliding oak ladder is finished in a natural oil.
Photography by Alex Maguire Photography.
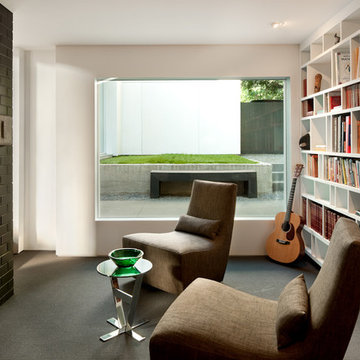
copyright Lara Swimmmer
Idées déco pour un bureau contemporain de taille moyenne avec une bibliothèque ou un coin lecture, un mur blanc, moquette, une cheminée double-face, un manteau de cheminée en brique et un sol gris.
Idées déco pour un bureau contemporain de taille moyenne avec une bibliothèque ou un coin lecture, un mur blanc, moquette, une cheminée double-face, un manteau de cheminée en brique et un sol gris.
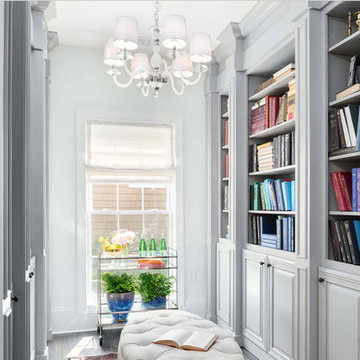
Aménagement d'un bureau classique de taille moyenne avec une bibliothèque ou un coin lecture, un mur blanc, un sol en bois brun, aucune cheminée, un sol gris et un bureau indépendant.
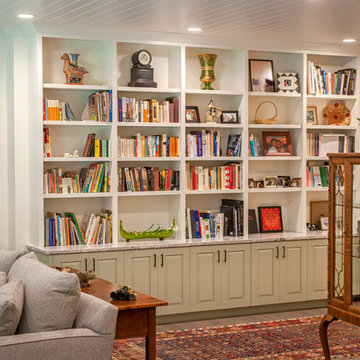
Built by Adelaine Construction, Inc. in Harbor Springs, Michigan. Drafted by ZKE Designs in Oden, Michigan and photographed by Speckman Photography in Rapid City, Michigan.
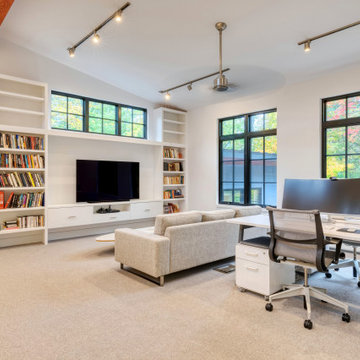
Idées déco pour un bureau contemporain avec une bibliothèque ou un coin lecture, un mur blanc, moquette, aucune cheminée, un bureau indépendant, un sol gris et un plafond voûté.
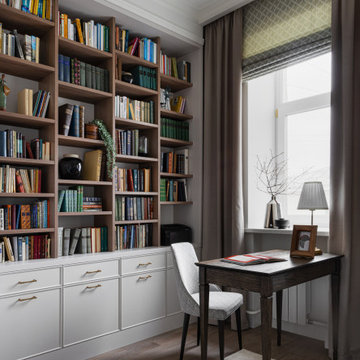
Idée de décoration pour un bureau tradition de taille moyenne avec une bibliothèque ou un coin lecture, un mur blanc, un sol en bois brun, un bureau indépendant et un sol gris.
Idées déco de bureaux avec une bibliothèque ou un coin lecture et un sol gris
3