Idées déco de bureaux avec une bibliothèque ou un coin lecture et une cheminée standard
Trier par :
Budget
Trier par:Populaires du jour
101 - 120 sur 653 photos
1 sur 3
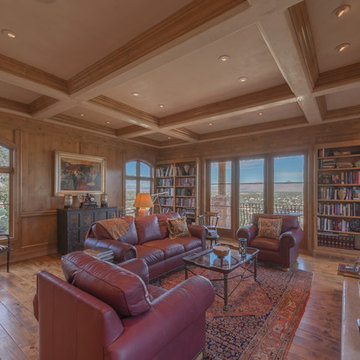
Study/Library with panoramic views of North Phoenix and Scottsdale. Photo by Home Pix Photography
Cette image montre un grand bureau méditerranéen avec une bibliothèque ou un coin lecture, un mur marron, un sol en bois brun, une cheminée standard et un manteau de cheminée en pierre.
Cette image montre un grand bureau méditerranéen avec une bibliothèque ou un coin lecture, un mur marron, un sol en bois brun, une cheminée standard et un manteau de cheminée en pierre.
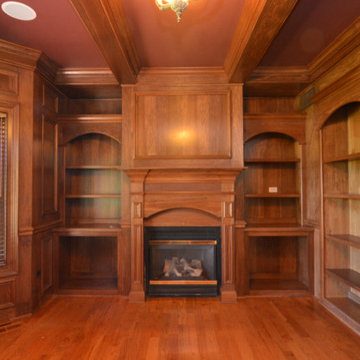
Home library or office
Cette image montre un bureau traditionnel avec une bibliothèque ou un coin lecture, parquet clair, un manteau de cheminée en bois, une cheminée standard, un plafond à caissons et boiseries.
Cette image montre un bureau traditionnel avec une bibliothèque ou un coin lecture, parquet clair, un manteau de cheminée en bois, une cheminée standard, un plafond à caissons et boiseries.

The master suite includes a private library freshly paneled in crotch mahogany. Heavy draperies are 19th-century French tapestry panels. The formal fringed sofa is Stark's Old World line and is upholstered in Stark fabric. The desk, purchased at auction, is chinoiserie on buried walnut.
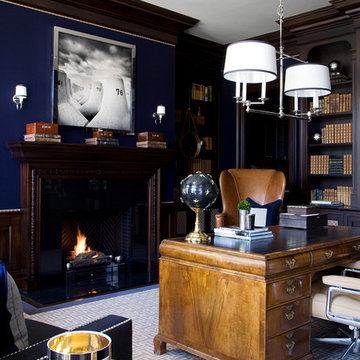
Masculine home office. Photographed by Don Freeman
Inspiration pour un grand bureau traditionnel avec une bibliothèque ou un coin lecture, un mur bleu, moquette, une cheminée standard, un manteau de cheminée en bois, un bureau indépendant et un sol beige.
Inspiration pour un grand bureau traditionnel avec une bibliothèque ou un coin lecture, un mur bleu, moquette, une cheminée standard, un manteau de cheminée en bois, un bureau indépendant et un sol beige.
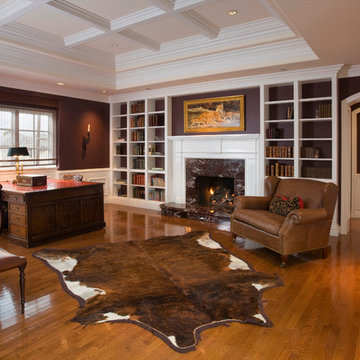
Idées déco pour un bureau classique avec une bibliothèque ou un coin lecture, un mur marron, un sol en bois brun, une cheminée standard et un manteau de cheminée en pierre.

Warm and inviting this new construction home, by New Orleans Architect Al Jones, and interior design by Bradshaw Designs, lives as if it's been there for decades. Charming details provide a rich patina. The old Chicago brick walls, the white slurried brick walls, old ceiling beams, and deep green paint colors, all add up to a house filled with comfort and charm for this dear family.
Lead Designer: Crystal Romero; Designer: Morgan McCabe; Photographer: Stephen Karlisch; Photo Stylist: Melanie McKinley.
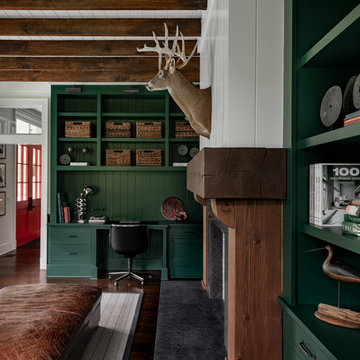
Home library.
Photographer: Rob Karosis
Cette photo montre un grand bureau nature avec une bibliothèque ou un coin lecture, un mur blanc, parquet foncé, une cheminée standard, un manteau de cheminée en bois, un bureau intégré et un sol marron.
Cette photo montre un grand bureau nature avec une bibliothèque ou un coin lecture, un mur blanc, parquet foncé, une cheminée standard, un manteau de cheminée en bois, un bureau intégré et un sol marron.
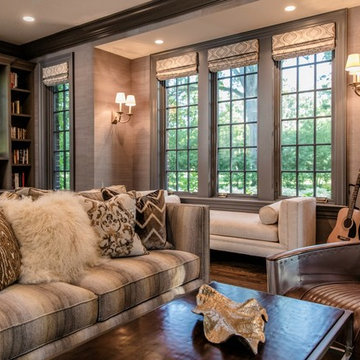
Inspiration pour un grand bureau traditionnel avec une bibliothèque ou un coin lecture, un mur gris, parquet foncé, une cheminée standard, un manteau de cheminée en bois, un bureau indépendant et un sol marron.
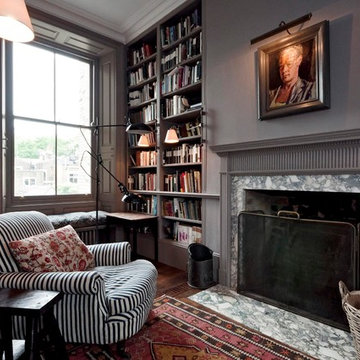
Jay Rockar
Cette image montre un bureau bohème avec une cheminée standard et une bibliothèque ou un coin lecture.
Cette image montre un bureau bohème avec une cheminée standard et une bibliothèque ou un coin lecture.

We were excited when the homeowners of this project approached us to help them with their whole house remodel as this is a historic preservation project. The historical society has approved this remodel. As part of that distinction we had to honor the original look of the home; keeping the façade updated but intact. For example the doors and windows are new but they were made as replicas to the originals. The homeowners were relocating from the Inland Empire to be closer to their daughter and grandchildren. One of their requests was additional living space. In order to achieve this we added a second story to the home while ensuring that it was in character with the original structure. The interior of the home is all new. It features all new plumbing, electrical and HVAC. Although the home is a Spanish Revival the homeowners style on the interior of the home is very traditional. The project features a home gym as it is important to the homeowners to stay healthy and fit. The kitchen / great room was designed so that the homewoners could spend time with their daughter and her children. The home features two master bedroom suites. One is upstairs and the other one is down stairs. The homeowners prefer to use the downstairs version as they are not forced to use the stairs. They have left the upstairs master suite as a guest suite.
Enjoy some of the before and after images of this project:
http://www.houzz.com/discussions/3549200/old-garage-office-turned-gym-in-los-angeles
http://www.houzz.com/discussions/3558821/la-face-lift-for-the-patio
http://www.houzz.com/discussions/3569717/la-kitchen-remodel
http://www.houzz.com/discussions/3579013/los-angeles-entry-hall
http://www.houzz.com/discussions/3592549/exterior-shots-of-a-whole-house-remodel-in-la
http://www.houzz.com/discussions/3607481/living-dining-rooms-become-a-library-and-formal-dining-room-in-la
http://www.houzz.com/discussions/3628842/bathroom-makeover-in-los-angeles-ca
http://www.houzz.com/discussions/3640770/sweet-dreams-la-bedroom-remodels
Exterior: Approved by the historical society as a Spanish Revival, the second story of this home was an addition. All of the windows and doors were replicated to match the original styling of the house. The roof is a combination of Gable and Hip and is made of red clay tile. The arched door and windows are typical of Spanish Revival. The home also features a Juliette Balcony and window.
Library / Living Room: The library offers Pocket Doors and custom bookcases.
Powder Room: This powder room has a black toilet and Herringbone travertine.
Kitchen: This kitchen was designed for someone who likes to cook! It features a Pot Filler, a peninsula and an island, a prep sink in the island, and cookbook storage on the end of the peninsula. The homeowners opted for a mix of stainless and paneled appliances. Although they have a formal dining room they wanted a casual breakfast area to enjoy informal meals with their grandchildren. The kitchen also utilizes a mix of recessed lighting and pendant lights. A wine refrigerator and outlets conveniently located on the island and around the backsplash are the modern updates that were important to the homeowners.
Master bath: The master bath enjoys both a soaking tub and a large shower with body sprayers and hand held. For privacy, the bidet was placed in a water closet next to the shower. There is plenty of counter space in this bathroom which even includes a makeup table.
Staircase: The staircase features a decorative niche
Upstairs master suite: The upstairs master suite features the Juliette balcony
Outside: Wanting to take advantage of southern California living the homeowners requested an outdoor kitchen complete with retractable awning. The fountain and lounging furniture keep it light.
Home gym: This gym comes completed with rubberized floor covering and dedicated bathroom. It also features its own HVAC system and wall mounted TV.

The family living in this shingled roofed home on the Peninsula loves color and pattern. At the heart of the two-story house, we created a library with high gloss lapis blue walls. The tête-à-tête provides an inviting place for the couple to read while their children play games at the antique card table. As a counterpoint, the open planned family, dining room, and kitchen have white walls. We selected a deep aubergine for the kitchen cabinetry. In the tranquil master suite, we layered celadon and sky blue while the daughters' room features pink, purple, and citrine.
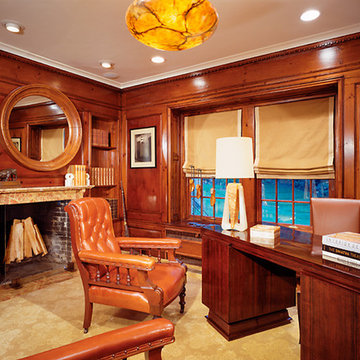
continued knotty pine paneling lines the entire home office created history and warmth from the early 20th century original architecture. a rose marble surrounds the fireplace and an oversized pine mirror tops the fireplace.
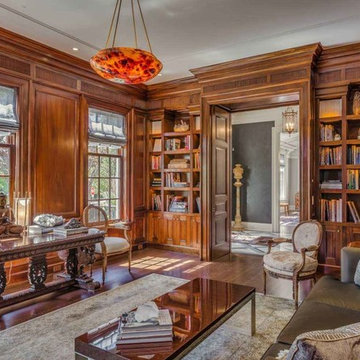
Bookcases, mahogany, pocket doors, wood paneling, Heintzman Sanborn
Cette photo montre un grand bureau chic avec une bibliothèque ou un coin lecture, un mur marron, parquet foncé, une cheminée standard, un manteau de cheminée en pierre, un bureau indépendant et un sol marron.
Cette photo montre un grand bureau chic avec une bibliothèque ou un coin lecture, un mur marron, parquet foncé, une cheminée standard, un manteau de cheminée en pierre, un bureau indépendant et un sol marron.

Cette photo montre un bureau chic de taille moyenne avec une bibliothèque ou un coin lecture, un mur beige, moquette, une cheminée standard, un manteau de cheminée en carrelage, un bureau indépendant et un sol beige.
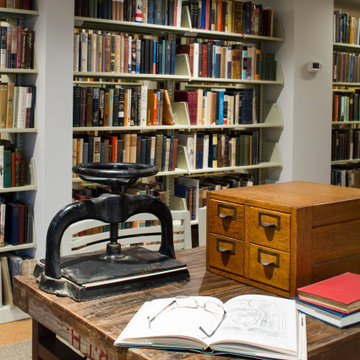
Private Home Library as part of a lower level living project
Exemple d'un grand bureau rétro avec une bibliothèque ou un coin lecture, un mur blanc, moquette, une cheminée standard, un bureau indépendant, un sol marron et un plafond à caissons.
Exemple d'un grand bureau rétro avec une bibliothèque ou un coin lecture, un mur blanc, moquette, une cheminée standard, un bureau indépendant, un sol marron et un plafond à caissons.

Cette image montre un bureau marin de taille moyenne avec une bibliothèque ou un coin lecture, un sol en bois brun, une cheminée standard, un manteau de cheminée en pierre, un bureau intégré, un sol marron, un plafond à caissons et du lambris.

Comfortable Study with built-in shelving, decorative dentil crown molding and volume ceiling with truss beams.
Inspiration pour un grand bureau traditionnel avec une bibliothèque ou un coin lecture, un mur gris, un sol en bois brun, une cheminée standard, un manteau de cheminée en pierre, un bureau indépendant, un sol marron et un plafond voûté.
Inspiration pour un grand bureau traditionnel avec une bibliothèque ou un coin lecture, un mur gris, un sol en bois brun, une cheminée standard, un manteau de cheminée en pierre, un bureau indépendant, un sol marron et un plafond voûté.

Michael Hunter Photography
Aménagement d'un bureau classique de taille moyenne avec une bibliothèque ou un coin lecture, un mur gris, moquette, une cheminée standard, un manteau de cheminée en pierre, un bureau indépendant et un sol gris.
Aménagement d'un bureau classique de taille moyenne avec une bibliothèque ou un coin lecture, un mur gris, moquette, une cheminée standard, un manteau de cheminée en pierre, un bureau indépendant et un sol gris.
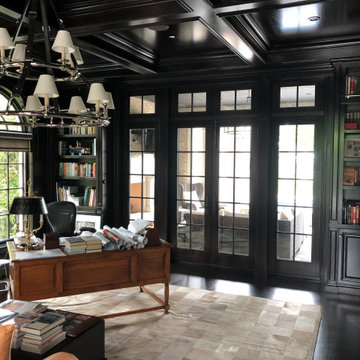
Exemple d'un très grand bureau chic avec une bibliothèque ou un coin lecture, un mur marron, parquet foncé, une cheminée standard, un manteau de cheminée en bois, un bureau indépendant et un sol marron.

Exemple d'un bureau bord de mer avec une bibliothèque ou un coin lecture, un mur bleu, une cheminée standard, un manteau de cheminée en brique, un bureau intégré et parquet clair.
Idées déco de bureaux avec une bibliothèque ou un coin lecture et une cheminée standard
6