Idées déco de bureaux avec une cheminée standard et un bureau intégré
Trier par :
Budget
Trier par:Populaires du jour
101 - 120 sur 550 photos
1 sur 3
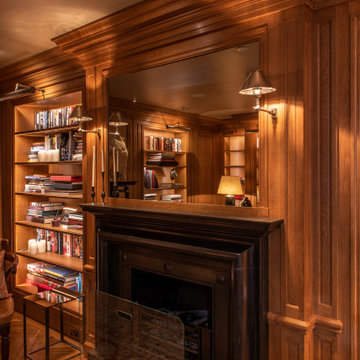
Aménagement d'un grand bureau classique avec un sol en bois brun, une cheminée standard, un manteau de cheminée en pierre, un bureau intégré et un plafond à caissons.
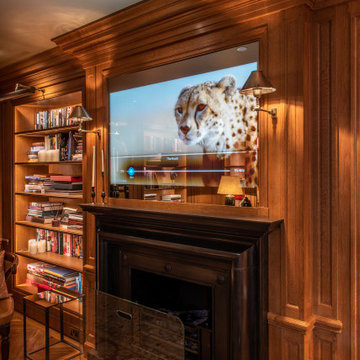
Exemple d'un grand bureau chic avec un bureau intégré, un sol en bois brun, une cheminée standard, un manteau de cheminée en pierre et un plafond à caissons.
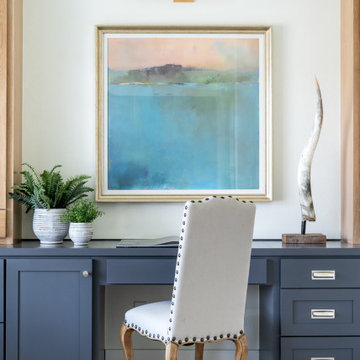
Open concept modern farmhouse living room, dining room and kitchen
Aménagement d'un grand bureau campagne avec un mur blanc, parquet clair, une cheminée standard, un manteau de cheminée en béton, un bureau intégré et un sol marron.
Aménagement d'un grand bureau campagne avec un mur blanc, parquet clair, une cheminée standard, un manteau de cheminée en béton, un bureau intégré et un sol marron.
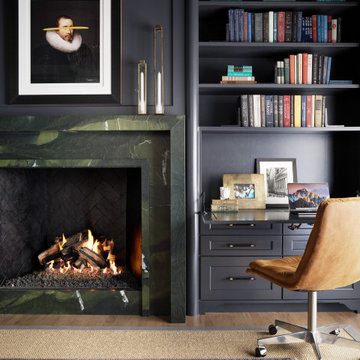
Exemple d'un bureau moderne avec un mur gris, parquet clair, une cheminée standard, un manteau de cheminée en pierre et un bureau intégré.
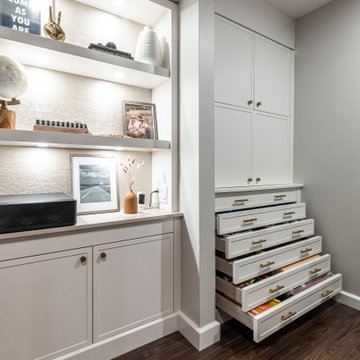
Idées déco pour un bureau atelier contemporain de taille moyenne avec un mur gris, sol en stratifié, une cheminée standard, un manteau de cheminée en carrelage, un bureau intégré et un sol marron.
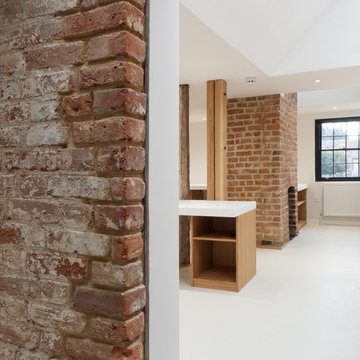
Idée de décoration pour un grand bureau minimaliste avec un mur multicolore, un sol en linoléum, une cheminée standard, un manteau de cheminée en brique, un bureau intégré et un sol blanc.
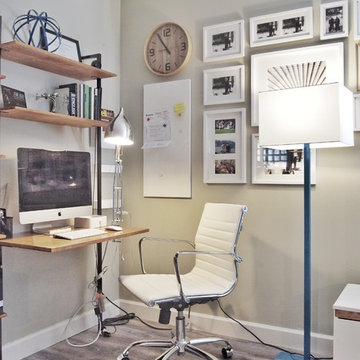
When space is at a premium, any corner can become a great home office.
Cette image montre un petit bureau design avec un mur gris, un sol en bois brun, une cheminée standard, un manteau de cheminée en carrelage, un bureau intégré et un sol gris.
Cette image montre un petit bureau design avec un mur gris, un sol en bois brun, une cheminée standard, un manteau de cheminée en carrelage, un bureau intégré et un sol gris.

This new modern house is located in a meadow in Lenox MA. The house is designed as a series of linked pavilions to connect the house to the nature and to provide the maximum daylight in each room. The center focus of the home is the largest pavilion containing the living/dining/kitchen, with the guest pavilion to the south and the master bedroom and screen porch pavilions to the west. While the roof line appears flat from the exterior, the roofs of each pavilion have a pronounced slope inward and to the north, a sort of funnel shape. This design allows rain water to channel via a scupper to cisterns located on the north side of the house. Steel beams, Douglas fir rafters and purlins are exposed in the living/dining/kitchen pavilion.
Photo by: Nat Rea Photography
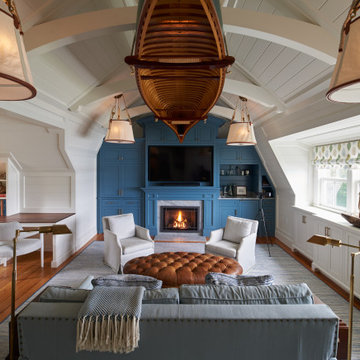
Idée de décoration pour un bureau tradition de taille moyenne avec un mur blanc, un sol en bois brun, une cheminée standard, un bureau intégré, un plafond en lambris de bois et du lambris de bois.
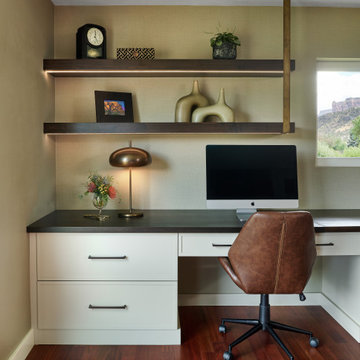
Idées déco pour un grand bureau classique avec un mur beige, un sol en bois brun, une cheminée standard, un manteau de cheminée en béton, un bureau intégré et un sol marron.
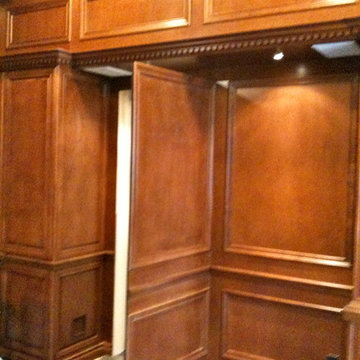
Traditional home office in Maple with english walnut gaze. With lateral files, crown molding, Raised panel doors and walls , with lentils from Oxford university, coffered ceilings
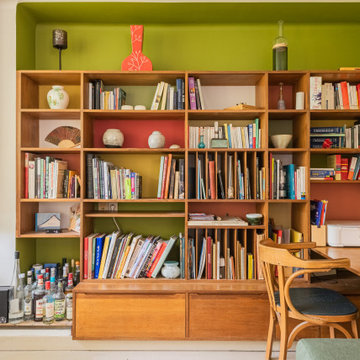
Dans cette petite maison de la banlieue sud de Paris, construite dans les année 60 mais reflétant un style Le Corbusier bien marqué, nos clients ont souhaité faire une rénovation de la décoration en allant un peu plus loin dans le style. Nous avons créé pour eux cette fresque moderne en gardant les lignes proposées par la bibliothèque en bois existante. Nous avons poursuivit l'oeuvre dans la cage d'escalier afin de créer un unité dans ces espaces ouverts et afin de donner faire renaitre l'ambiance "fifties" d'origine. L'oeuvre a été créé sur maquette numérique, puis une fois les couleurs définies, les tracés puis la peinture ont été réalisé par nos soins après que les murs ait été restaurés par un peintre en bâtiment.
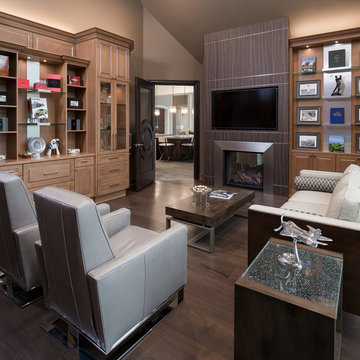
The homeowners came to me with the original design for the library which was not at all well suited for the space or the homeowners personality. I changed the heaviness of the original design and with the selection of contemporary furnishings, the original design transformed into the perfect fit for the client. This space is used for daily meetings and also has a Nano wall which opens into a outdoor lounging area. Not your traditional library but a stunning work space to be sure.
Photography by Carlson Productions LLC / European Cabinetry
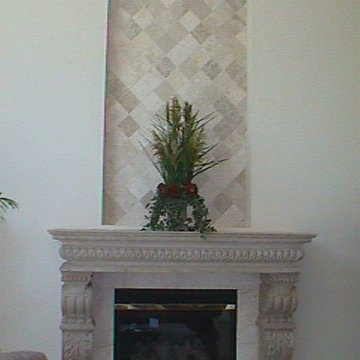
John D. Swarm Designer / Cabinetmaker
Wild Cherry
Finish Washington cherry SW
Beam and coffered ceiling integrated into moldings
Cette image montre un grand bureau traditionnel avec une bibliothèque ou un coin lecture, un mur blanc, un sol en bois brun, une cheminée standard, un manteau de cheminée en pierre, un bureau intégré et un sol marron.
Cette image montre un grand bureau traditionnel avec une bibliothèque ou un coin lecture, un mur blanc, un sol en bois brun, une cheminée standard, un manteau de cheminée en pierre, un bureau intégré et un sol marron.
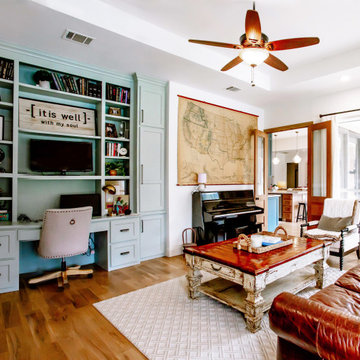
Exemple d'un bureau chic de taille moyenne avec un mur blanc, un sol en bois brun, une cheminée standard, un manteau de cheminée en brique, un bureau intégré et un plafond décaissé.
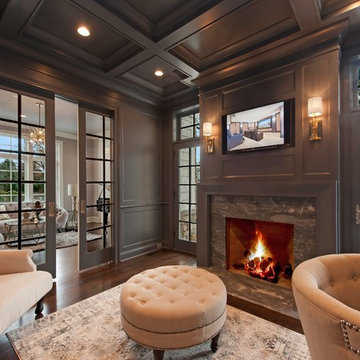
Aménagement d'un bureau classique avec un mur gris, parquet foncé, une cheminée standard, un manteau de cheminée en pierre et un bureau intégré.
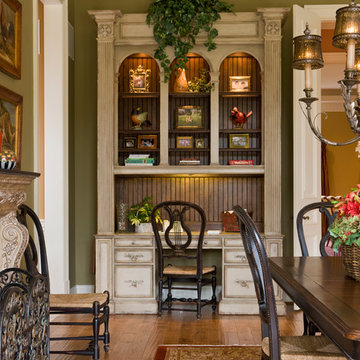
Habersham shelving conveys old world warmth in distressed toned wood.
Photo: Gordon Beall
Exemple d'un bureau montagne de taille moyenne avec un mur vert, un bureau intégré, parquet clair, une cheminée standard et un sol beige.
Exemple d'un bureau montagne de taille moyenne avec un mur vert, un bureau intégré, parquet clair, une cheminée standard et un sol beige.
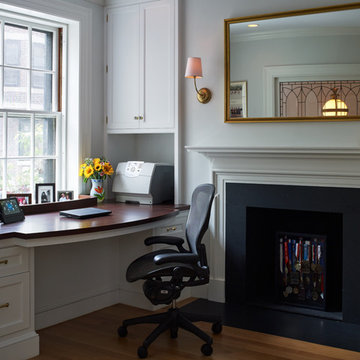
Réalisation d'un bureau tradition de taille moyenne avec un mur gris, parquet clair, une cheminée standard, un manteau de cheminée en pierre, un bureau intégré et un sol marron.
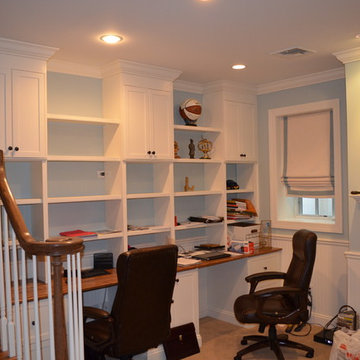
Both husband and wife needed a workspace in their new home so we designed this dual area work space. It's equipped with file cabinets and pullout drawers for the CPU and printer. The banded Roman shades tie all the colors together. Photo by Debi PInelli
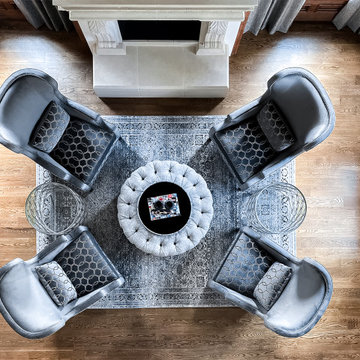
As you walk through the front doors of this Modern Day French Chateau, you are immediately greeted with fresh and airy spaces with vast hallways, tall ceilings, and windows. Specialty moldings and trim, along with the curated selections of luxury fabrics and custom furnishings, drapery, and beddings, create the perfect mixture of French elegance.
Idées déco de bureaux avec une cheminée standard et un bureau intégré
6