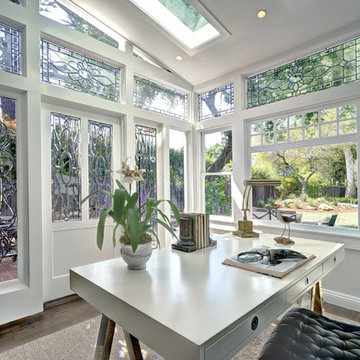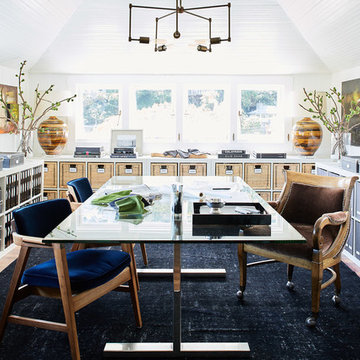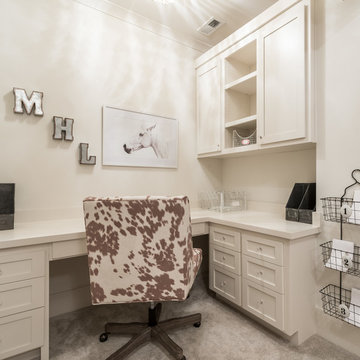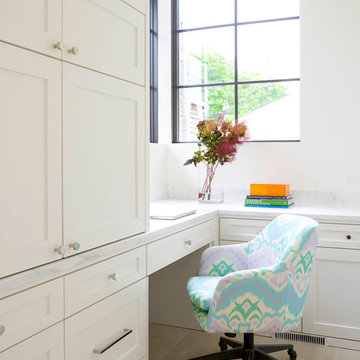Idées déco de bureaux blancs, de couleur bois
Trier par :
Budget
Trier par:Populaires du jour
141 - 160 sur 59 475 photos
1 sur 3
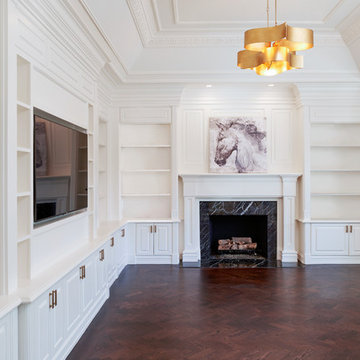
Idée de décoration pour un grand bureau tradition avec une bibliothèque ou un coin lecture, un mur blanc, parquet foncé, une cheminée standard, un manteau de cheminée en bois et un sol marron.
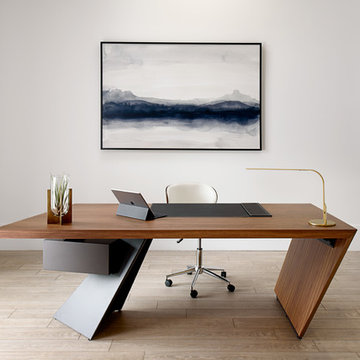
Specially selected office furniture, art, and décor add visual interest, warmth, and function as they integrate with the space's clean architectural lines and material selections.
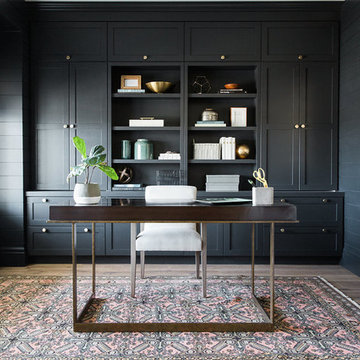
Idées déco pour un bureau classique avec parquet foncé, un bureau indépendant et un mur noir.
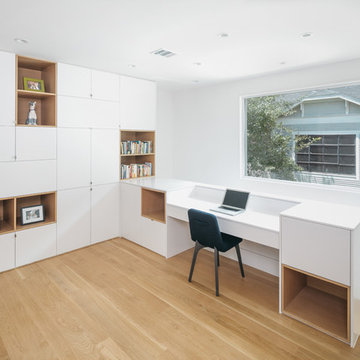
Located in the Houston Heights, the Waverly Residence is a modern home on an established street of two story homes boasting front porch typologies. The family’s desire for privacy resulted in a porch that rotates to internalize most of its function while still addressing the street. For this active family, yard activity and it’s visibility from within the home emerged as a priority for approaching the building’s relationship to the lot. Justifying the building mass to the Northern half of the site reinforces the scale of the design to the surrounding buildings and creates a large southern yard dedicated to play and brisket (is a Texas house a house without a barbeque?).
The ground floor is clad in metal panel and a wood rainscreen that peels away from the structure to become both a fence and an entry threshold, blending the registration between the yard's privacy enclosure and the building skin. Variable width fiber-cement siding clads the second floor as a nod to the neighborhood vernacular. The pool and outdoor kitchen sit at the center of the yard, forming an island that divides the open play from private vehicular access at the alley.
Shifted volumes delineate private space from the open public areas. The second floor extends over the public entryway to create a covered procession with cascading steps into the southern yard that traverses the length of the living spaces. The public program expands beyond the building enclosure to encompass the yard and living spaces. A horizontal shift in the ground floor volume produces both a private courtyard away from the lively public spaces and exterior delineation between private vehicular access and public entry.
Within the open, ground floor plan, a change in elevation indicates the boundary between private and public space. Custom millwork provides ample storage for the young family. Playful patterns of enclosed storage with contrasting display boxes creates a cohesive millwork language throughout the home.
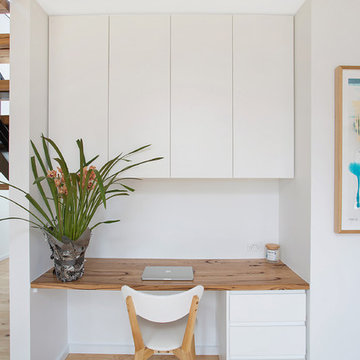
This stunning home, in the coastal town of Port Campbell, is an absolute asset to the great ocean road and the south west coast of Victoria. The home owners have created a tranquil yet sophisticated space to raise their young family.
You can view this wonderful home and many more though a 3D virtual tour on our website by visiting http://www.skitchens.com.au/kitchen-virtual-tour/
Kane R Horwill
m 0418 174 171
Social Media | @open2viewwarrnambool
e kane.horwill@open2view.com

sleek, bright, modern, feminine, artwork, styled shelving, shelf life
Cette photo montre un petit bureau éclectique avec moquette, un bureau indépendant, un sol gris et un mur violet.
Cette photo montre un petit bureau éclectique avec moquette, un bureau indépendant, un sol gris et un mur violet.
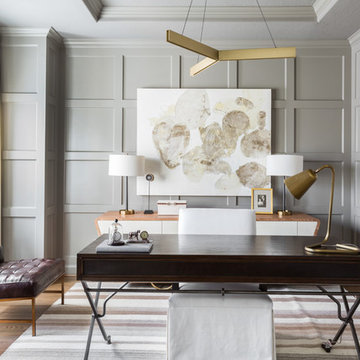
Idée de décoration pour un bureau tradition avec un mur gris, parquet foncé, un bureau indépendant et un sol marron.
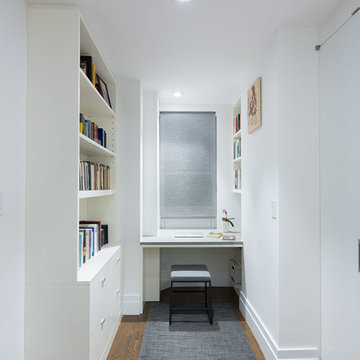
Small Home Office - Tidy and organized, clean and crisp white- this study is suitable for everyday needs of this growing family.
The built in book shelf gives space for the clients vast library. built in desk and shelves help keep everything nice and tidy.
Photography by: Bilyana Dimitrova
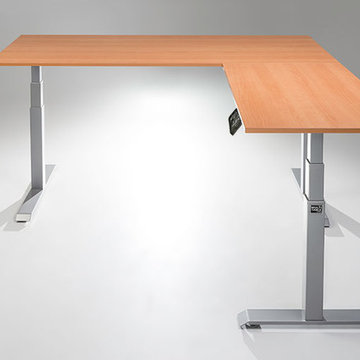
ModDesk Pro-L by MultiTable®
https://www.multitable.com/product/moddesk-pro-l-adjustable-height-l-shaped-standing-desk/
The ModDesk Pro-L by MultiTable® is obsessively engineered to be today’s most advanced height adjustable L-shaped workstation.
Now you have every advantage to expand your entire work surface to 3,048 total square inches that raise and lower at your command. Powered by technologically enhanced triple Bosch motors, the desk surpasses the industry standard with a quieter, faster and smoother transition from 24.25” to the height of 50.25” in a matter of seconds.
The powder-coated frame is configured for maximum durability, integrating automotive-grade steel components flawlessly designed for optimal performance. Adaptable to any modern office environment, the L-shaped desk return is interchangeable from left to right. Just a few simple adjustments to the desk frame offer you the added flexibility and freedom to redefine your workstyle.
Broaden your reach with a premium desk that is fundamentally designed to do more for you at every level.
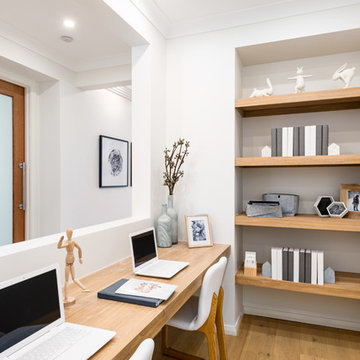
Study Nook - St. Tropez 16 Executive - Waterford County II, Chisholm - Display Home
Cette image montre un petit bureau nordique avec un mur blanc, aucune cheminée, un bureau intégré et un sol marron.
Cette image montre un petit bureau nordique avec un mur blanc, aucune cheminée, un bureau intégré et un sol marron.
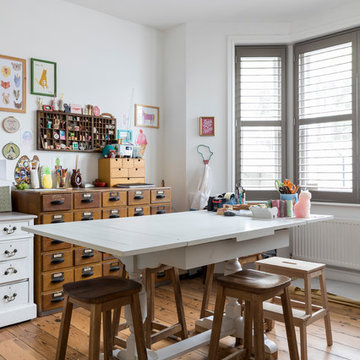
Chris Snook
Idée de décoration pour un bureau atelier champêtre avec un mur blanc, un sol en bois brun, un bureau indépendant et un sol marron.
Idée de décoration pour un bureau atelier champêtre avec un mur blanc, un sol en bois brun, un bureau indépendant et un sol marron.
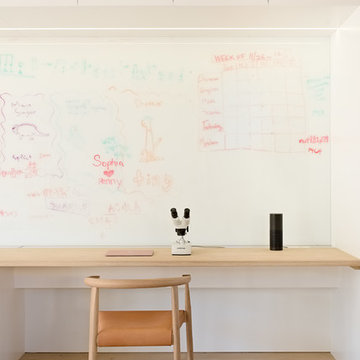
Exemple d'un bureau moderne de taille moyenne avec un mur blanc, parquet clair, un bureau intégré et un sol beige.
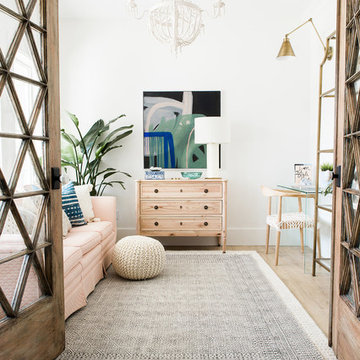
Travis J Photography
Idées déco pour un petit bureau scandinave de type studio avec un mur blanc, sol en stratifié, un bureau indépendant et un sol beige.
Idées déco pour un petit bureau scandinave de type studio avec un mur blanc, sol en stratifié, un bureau indépendant et un sol beige.
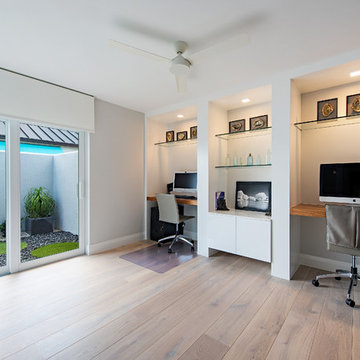
Réalisation d'un bureau design de taille moyenne avec un mur gris, parquet clair, aucune cheminée, un bureau intégré et un sol beige.
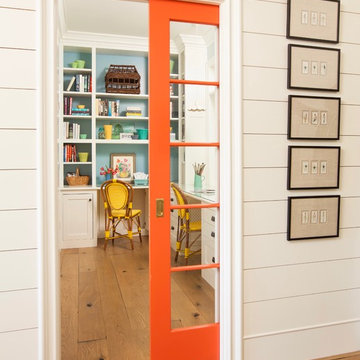
John Ellis for Country Living
Exemple d'un petit bureau nature avec un mur bleu, parquet clair, un bureau intégré et un sol marron.
Exemple d'un petit bureau nature avec un mur bleu, parquet clair, un bureau intégré et un sol marron.
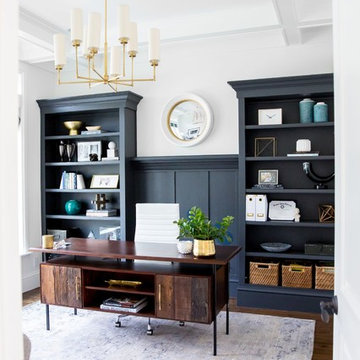
Shop the Look, See the Photo Tour here: https://www.studio-mcgee.com/studioblog/2016/4/25/foothill-drive-project-formal-living-room?rq=Foothill%20Drive%20Project
Photo by Lindsay Salazar
Idées déco de bureaux blancs, de couleur bois
8
