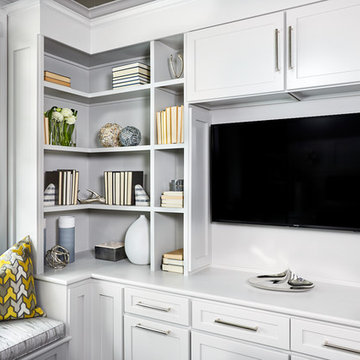Idées déco de bureaux blancs
Trier par :
Budget
Trier par:Populaires du jour
61 - 80 sur 944 photos
1 sur 3
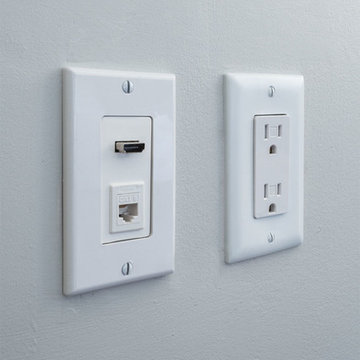
A smart home in Hoboken's Hudson Tea Building, complete with a home office that doubles as a Man Cave. The data ports give an easy way to connect to the whole home system.
See more and take a video tour at : http://www.seriousaudiovideo.com/portfolios/man-cave-on-the-hudson/
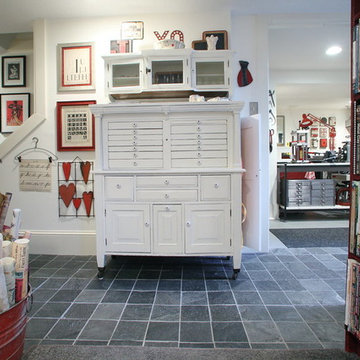
Teness Herman Photography
Cette image montre un très grand bureau urbain de type studio avec un mur blanc, sol en béton ciré, aucune cheminée et un bureau indépendant.
Cette image montre un très grand bureau urbain de type studio avec un mur blanc, sol en béton ciré, aucune cheminée et un bureau indépendant.

Twin Peaks House is a vibrant extension to a grand Edwardian homestead in Kensington.
Originally built in 1913 for a wealthy family of butchers, when the surrounding landscape was pasture from horizon to horizon, the homestead endured as its acreage was carved up and subdivided into smaller terrace allotments. Our clients discovered the property decades ago during long walks around their neighbourhood, promising themselves that they would buy it should the opportunity ever arise.
Many years later the opportunity did arise, and our clients made the leap. Not long after, they commissioned us to update the home for their family of five. They asked us to replace the pokey rear end of the house, shabbily renovated in the 1980s, with a generous extension that matched the scale of the original home and its voluminous garden.
Our design intervention extends the massing of the original gable-roofed house towards the back garden, accommodating kids’ bedrooms, living areas downstairs and main bedroom suite tucked away upstairs gabled volume to the east earns the project its name, duplicating the main roof pitch at a smaller scale and housing dining, kitchen, laundry and informal entry. This arrangement of rooms supports our clients’ busy lifestyles with zones of communal and individual living, places to be together and places to be alone.
The living area pivots around the kitchen island, positioned carefully to entice our clients' energetic teenaged boys with the aroma of cooking. A sculpted deck runs the length of the garden elevation, facing swimming pool, borrowed landscape and the sun. A first-floor hideout attached to the main bedroom floats above, vertical screening providing prospect and refuge. Neither quite indoors nor out, these spaces act as threshold between both, protected from the rain and flexibly dimensioned for either entertaining or retreat.
Galvanised steel continuously wraps the exterior of the extension, distilling the decorative heritage of the original’s walls, roofs and gables into two cohesive volumes. The masculinity in this form-making is balanced by a light-filled, feminine interior. Its material palette of pale timbers and pastel shades are set against a textured white backdrop, with 2400mm high datum adding a human scale to the raked ceilings. Celebrating the tension between these design moves is a dramatic, top-lit 7m high void that slices through the centre of the house. Another type of threshold, the void bridges the old and the new, the private and the public, the formal and the informal. It acts as a clear spatial marker for each of these transitions and a living relic of the home’s long history.
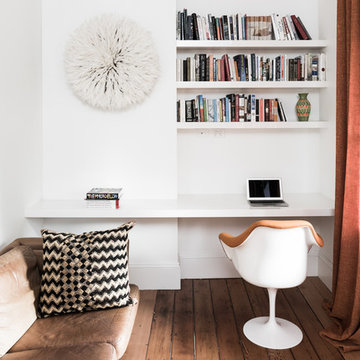
Photographs: Tom Blachford
Inspiration pour un bureau de taille moyenne avec un mur blanc, parquet foncé et un bureau intégré.
Inspiration pour un bureau de taille moyenne avec un mur blanc, parquet foncé et un bureau intégré.
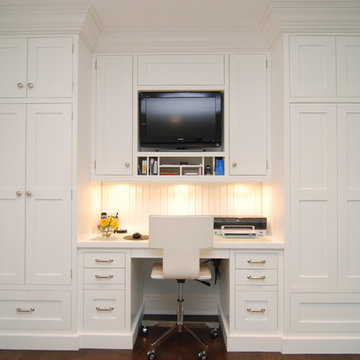
Réalisation d'un petit bureau tradition avec un mur blanc, un sol en bois brun et un bureau intégré.
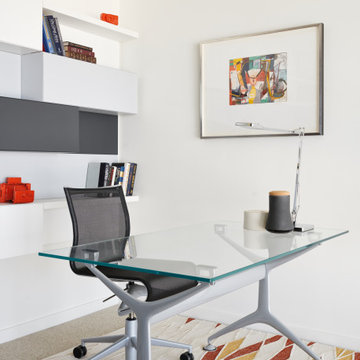
Inspiration pour un petit bureau design avec un mur blanc, moquette, un bureau indépendant et un sol beige.
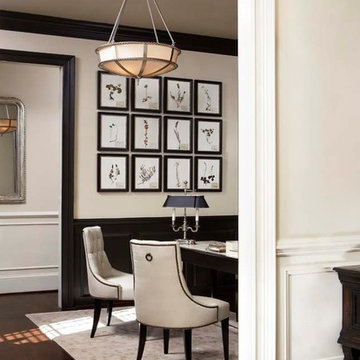
Linda McDougald, principal and lead designer of Linda McDougald Design l Postcard from Paris Home, re-designed and renovated her home, which now showcases an innovative mix of contemporary and antique furnishings set against a dramatic linen, white, and gray palette.
The English country home features floors of dark-stained oak, white painted hardwood, and Lagos Azul limestone. Antique lighting marks most every room, each of which is filled with exquisite antiques from France. At the heart of the re-design was an extensive kitchen renovation, now featuring a La Cornue Chateau range, Sub-Zero and Miele appliances, custom cabinetry, and Waterworks tile.
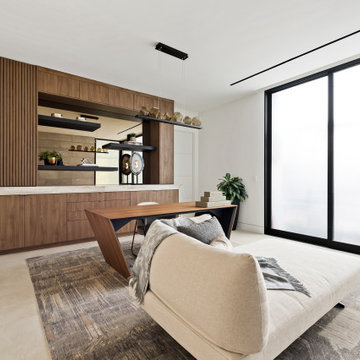
Inspiration pour un très grand bureau minimaliste avec un mur blanc, un bureau indépendant et un sol beige.
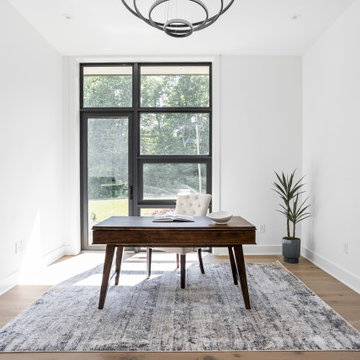
Office in front of home with aluminum panel doors, near staircase with custom welded staircase. White oak engineered hardwood flooring.
Idées déco pour un grand bureau moderne avec un mur blanc, parquet clair, un bureau indépendant et un sol multicolore.
Idées déco pour un grand bureau moderne avec un mur blanc, parquet clair, un bureau indépendant et un sol multicolore.
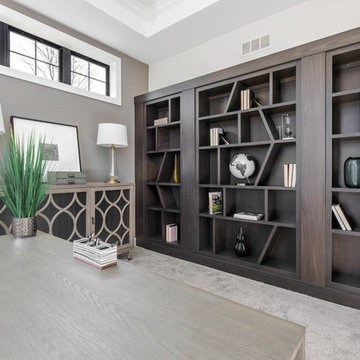
Inspiration pour un grand bureau traditionnel avec un mur gris, moquette, aucune cheminée, un bureau indépendant et un sol gris.
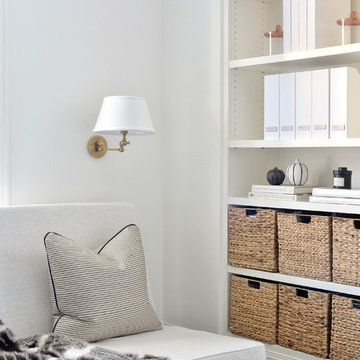
For this bright home office, our task was to incorporate a lot of storage and allow for the space to be used as a guest bedroom. Figuring out the right furniture proportions and placement was a challenge in this small space. We landed on a custom upholstered futon that can double as office seating and a guest bed for two. Custom upholstery and pillows, textured wallpaper and lots of built-in bookshelves make this office feel clean and open. We mixed and matched modern and traditional light fixtures and incorporated a lot of decorative accessories from the owners personal collection.
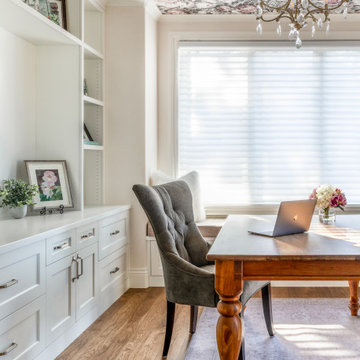
Beautiful home office with floral wallpaper ceiling and custome built-in shelving.
Idée de décoration pour un bureau tradition de taille moyenne avec un mur blanc, un sol en bois brun, un bureau indépendant et un plafond en papier peint.
Idée de décoration pour un bureau tradition de taille moyenne avec un mur blanc, un sol en bois brun, un bureau indépendant et un plafond en papier peint.
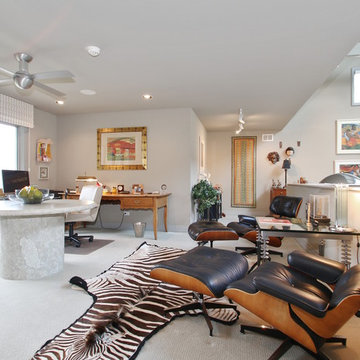
A one of a kind custom design by Architect, Michael Rafferty beautifully implemented by custom craftsmen. Soaring ceilings, open concept and skylights add a feeling of air and light to an already beautiful floor plan. Views of water add to the design of your daily living and you move from each room throughout the house.
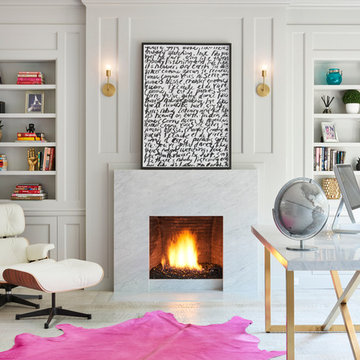
Contrary to traditional study rooms, this one is an open space full of colour, bright light and a variety of accessories to spark our creativity.
Réalisation d'un bureau design avec un mur blanc, parquet clair, une cheminée standard, un manteau de cheminée en pierre et un bureau indépendant.
Réalisation d'un bureau design avec un mur blanc, parquet clair, une cheminée standard, un manteau de cheminée en pierre et un bureau indépendant.
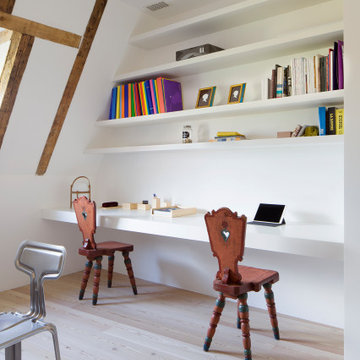
vista della scrivania dello studio, con arredo su misura per nicchia ad incasso
Réalisation d'un grand bureau design avec un bureau intégré, poutres apparentes et parquet clair.
Réalisation d'un grand bureau design avec un bureau intégré, poutres apparentes et parquet clair.
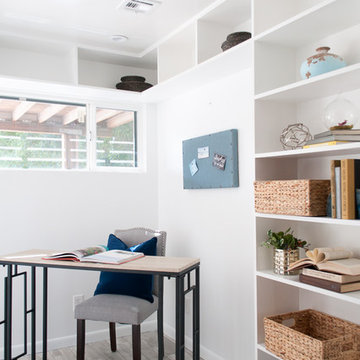
Rusty Gate Photography by Amy Weir
Inspiration pour un petit bureau nordique avec un sol en carrelage de porcelaine et un sol gris.
Inspiration pour un petit bureau nordique avec un sol en carrelage de porcelaine et un sol gris.
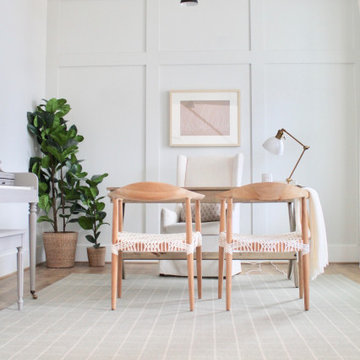
In this new build we achieved a southern classic look on the exterior, with a modern farmhouse flair in the interior. The palette for this project focused on neutrals, natural woods, hues of blues, and accents of black. This allowed for a seamless and calm transition from room to room having each space speak to one another for a constant style flow throughout the home. We focused heavily on statement lighting, and classic finishes with a modern twist.
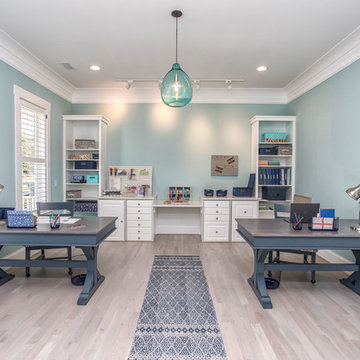
Idées déco pour un bureau bord de mer avec un mur bleu, parquet clair, un bureau indépendant et un sol beige.
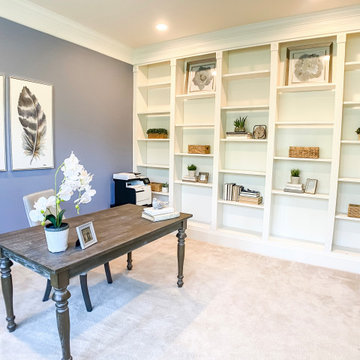
Once again the pain was not neutralized so decor was chosen to work with the existing wall color. The room features a stunning, full wall built in bookcase which we styled with a minimal approach.
Idées déco de bureaux blancs
4
