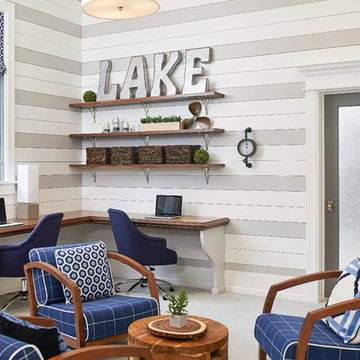Idées déco de bureaux blancs
Trier par :
Budget
Trier par:Populaires du jour
141 - 160 sur 942 photos
1 sur 3
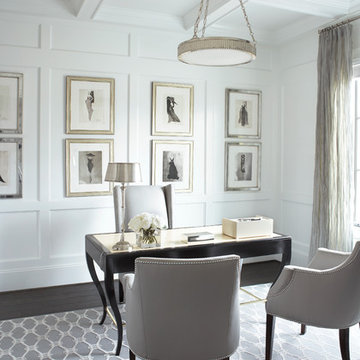
This three-story, 11,000-square-foot home showcases the highest levels of craftsmanship and design.
With shades of soft greys and linens, the interior of this home exemplifies sophistication and refinement. Dark ebony hardwood floors contrast with shades of white and walls of pale gray to create a striking aesthetic. The significant level of contrast between these ebony finishes and accents and the lighter fabrics and wall colors throughout contribute to the substantive character of the home. An eclectic mix of lighting with transitional to modern lines are found throughout the home. The kitchen features a custom-designed range hood and stainless Wolf and Sub-Zero appliances.
Rachel Boling Photography
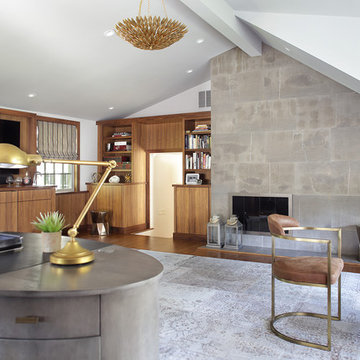
This beautiful contemporary home office was designed for multiple activities. First we needed to provide all of the required office functions from computer and the associated hardware to a beautiful as well as functional desk and credenza. The unusual shape of the ceilings was a design inspiration for the cabinetry. Functional storage installed below open display centers brought together practical and aesthetic components. The furnishings were designed to allow work and relaxation in one space. comfortable sofa and chairs combined in a relaxed conversation area, or a spot for a quick afternoon nap. A built in bar and large screen TV are available for entertaining or lounging by the fire. cleverly concealed storage keeps firewood at hand for this wood-burning fireplace. A beautiful burnished brass light fixture completes the touches of metallic accents.
Peter Rymwid Architectural Photography
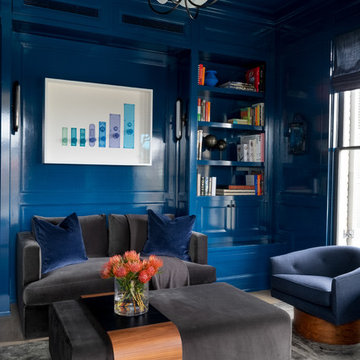
Austin Victorian by Chango & Co.
Architectural Advisement & Interior Design by Chango & Co.
Architecture by William Hablinski
Construction by J Pinnelli Co.
Photography by Sarah Elliott
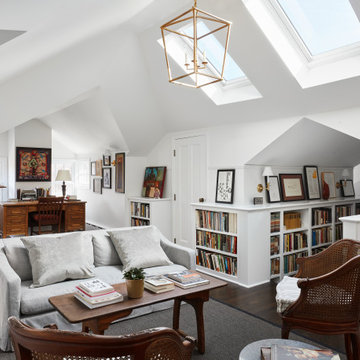
Cette photo montre un grand bureau chic avec un mur blanc, parquet foncé, un bureau indépendant, un sol marron, un plafond voûté et une cheminée standard.
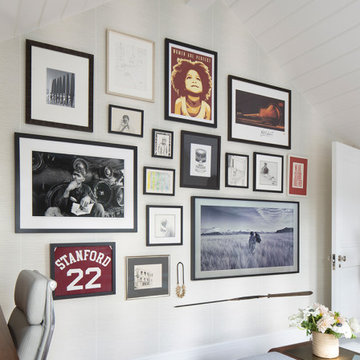
The family living in this shingled roofed home on the Peninsula loves color and pattern. At the heart of the two-story house, we created a library with high gloss lapis blue walls. The tête-à-tête provides an inviting place for the couple to read while their children play games at the antique card table. As a counterpoint, the open planned family, dining room, and kitchen have white walls. We selected a deep aubergine for the kitchen cabinetry. In the tranquil master suite, we layered celadon and sky blue while the daughters' room features pink, purple, and citrine.
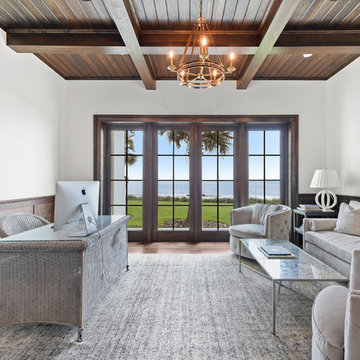
Entry way, Dining Room, Wine Room
Architecture: @cronkduch
Design: @ShereeDawnBoyd
Idée de décoration pour un grand bureau tradition avec une bibliothèque ou un coin lecture, un mur blanc, parquet foncé, aucune cheminée, un bureau indépendant et un sol marron.
Idée de décoration pour un grand bureau tradition avec une bibliothèque ou un coin lecture, un mur blanc, parquet foncé, aucune cheminée, un bureau indépendant et un sol marron.
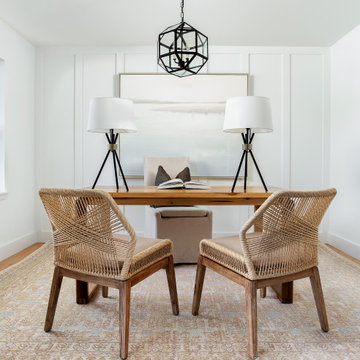
Coastal contemporary finishes and furniture designed by Interior Designer and Realtor Jessica Koltun in Dallas, TX. #designingdreams
Exemple d'un bureau bord de mer de taille moyenne avec un mur blanc, parquet clair, un bureau indépendant et un sol beige.
Exemple d'un bureau bord de mer de taille moyenne avec un mur blanc, parquet clair, un bureau indépendant et un sol beige.
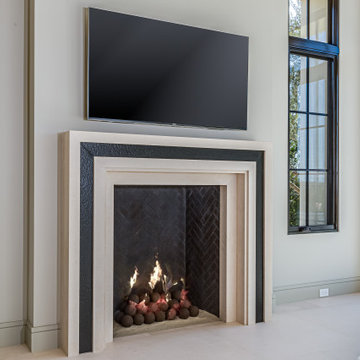
Library , custom finishes with fireplace and windows
Inspiration pour un grand bureau design avec une bibliothèque ou un coin lecture, un sol en calcaire, un mur beige, une cheminée standard, un manteau de cheminée en pierre et un sol beige.
Inspiration pour un grand bureau design avec une bibliothèque ou un coin lecture, un sol en calcaire, un mur beige, une cheminée standard, un manteau de cheminée en pierre et un sol beige.
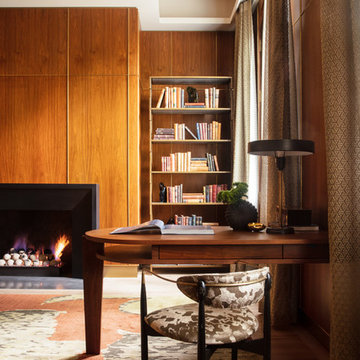
Designer, Jeff Edwards uses walnut paneling with brass accents to counterbalance the steel and leathered graystone hearth. A custom walnut desk and vintage chairs for this library offer a place to absorb literary works.
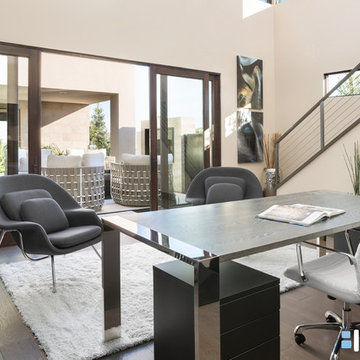
Aménagement d'un très grand bureau contemporain avec un mur beige, un bureau indépendant, parquet foncé et un sol marron.

Kids office featuring built-in desk, black cabinetry, white countertops, open shelving, white wall sconces, hardwood flooring, and black windows.
Aménagement d'un grand bureau moderne avec un mur gris, parquet clair, un bureau intégré et un sol beige.
Aménagement d'un grand bureau moderne avec un mur gris, parquet clair, un bureau intégré et un sol beige.
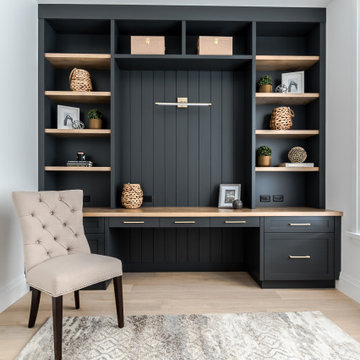
Idée de décoration pour un grand bureau nordique avec un mur blanc, parquet clair, un bureau intégré, un sol marron et du lambris de bois.
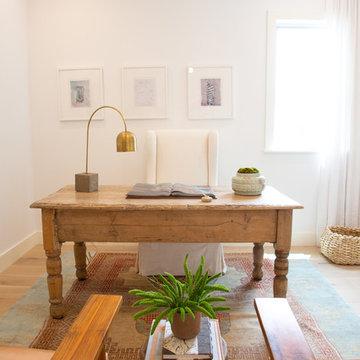
Beach chic farmhouse offers sensational ocean views spanning from the tree tops of the Pacific Palisades through Santa Monica
Aménagement d'un grand bureau bord de mer avec un mur blanc, parquet clair, un bureau indépendant et un sol marron.
Aménagement d'un grand bureau bord de mer avec un mur blanc, parquet clair, un bureau indépendant et un sol marron.
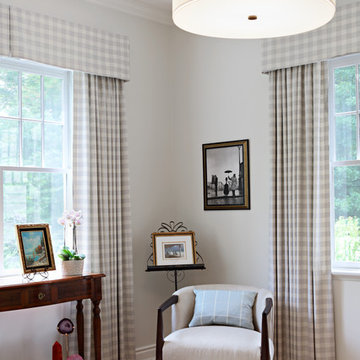
Cette photo montre un petit bureau chic avec une bibliothèque ou un coin lecture, un mur beige, un sol en bois brun, aucune cheminée, un bureau indépendant et un sol rouge.
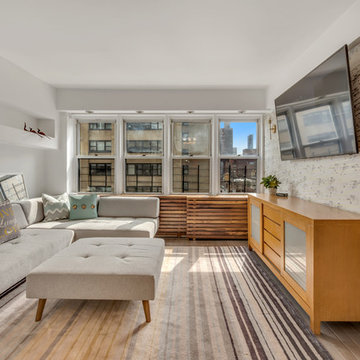
Inspiration pour un bureau minimaliste de taille moyenne et de type studio avec un mur gris, parquet foncé, aucune cheminée, un bureau indépendant et un sol gris.
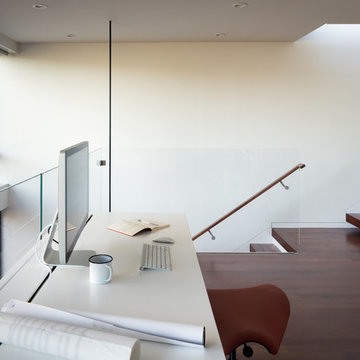
Home office with custom worktop - entire space created by connecting previously inaccessible in-law space behind the garage. This mezzanine level is suspended with a thin steel rod.

A masterpiece of light and design, this gorgeous Beverly Hills contemporary is filled with incredible moments, offering the perfect balance of intimate corners and open spaces.
A large driveway with space for ten cars is complete with a contemporary fountain wall that beckons guests inside. An amazing pivot door opens to an airy foyer and light-filled corridor with sliding walls of glass and high ceilings enhancing the space and scale of every room. An elegant study features a tranquil outdoor garden and faces an open living area with fireplace. A formal dining room spills into the incredible gourmet Italian kitchen with butler’s pantry—complete with Miele appliances, eat-in island and Carrara marble countertops—and an additional open living area is roomy and bright. Two well-appointed powder rooms on either end of the main floor offer luxury and convenience.
Surrounded by large windows and skylights, the stairway to the second floor overlooks incredible views of the home and its natural surroundings. A gallery space awaits an owner’s art collection at the top of the landing and an elevator, accessible from every floor in the home, opens just outside the master suite. Three en-suite guest rooms are spacious and bright, all featuring walk-in closets, gorgeous bathrooms and balconies that open to exquisite canyon views. A striking master suite features a sitting area, fireplace, stunning walk-in closet with cedar wood shelving, and marble bathroom with stand-alone tub. A spacious balcony extends the entire length of the room and floor-to-ceiling windows create a feeling of openness and connection to nature.
A large grassy area accessible from the second level is ideal for relaxing and entertaining with family and friends, and features a fire pit with ample lounge seating and tall hedges for privacy and seclusion. Downstairs, an infinity pool with deck and canyon views feels like a natural extension of the home, seamlessly integrated with the indoor living areas through sliding pocket doors.
Amenities and features including a glassed-in wine room and tasting area, additional en-suite bedroom ideal for staff quarters, designer fixtures and appliances and ample parking complete this superb hillside retreat.
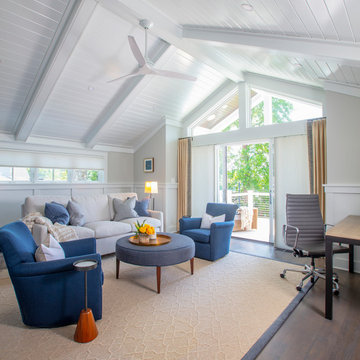
During the construction phase, the owners of this Nantucket style carriage house tasked Sew Beautiful with the challenge of designing versatile, well-appointed and comfortable rooms.
Above the garage, is an inviting living area finished with wide moldings and clean straight lines. Serving as home office, gathering space and guest bedroom suite, it is complete with a small efficiency kitchen, full bath and sweeping views of the Severn River from the adjacent outdoor deck.
Natural elements bring together multipurpose design pieces. A herringbone staircase runner leads visitors up to the living area that is anchored with a tone on tone patterned wool rug, bordered by a leather band. Drapery panels with natural tape trim frame the expansive glass sliding doors, through which guests can move to comfortable outdoor deck furniture, shaded from the hot afternoon sun by a retractable awning.
Most of the furnishings and artwork are locally sourced. A print, by Annapolis artist Nancy Hammond, sits above the desk in the great room which doubles as a table for entertaining. The sofa converts to a queen-size sleeping area. Upholstered chairs swivel to allow for views of the water and/or the television.
The bedroom is large enough to fit a small dresser, side tables and king-size bed, draped in cozy, eye-catching bedding. Light from the wall mounted sconces accentuate the contemporary painting by local artist, Kim Hovell.
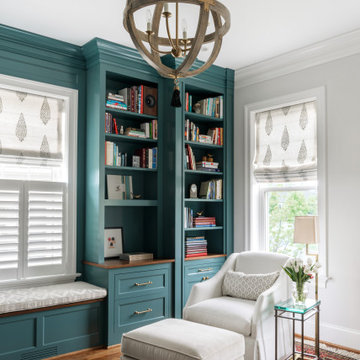
Idées déco pour un bureau classique de taille moyenne avec une bibliothèque ou un coin lecture, un mur blanc, parquet foncé et un bureau intégré.
Idées déco de bureaux blancs
8
