Idées déco de bureaux bord de mer avec parquet foncé
Trier par :
Budget
Trier par:Populaires du jour
101 - 120 sur 296 photos
1 sur 3
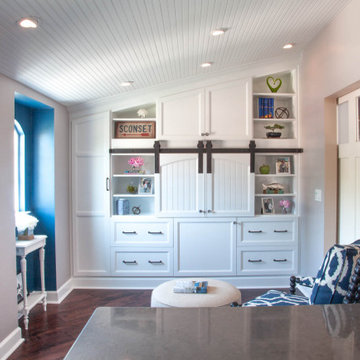
This loft-turned-office has lots of storage and takes advantage of the tall, angled ceilings. The beadboard ceiling and white cabinets against gray and blue walls creates a nautical feel. The little table in the blue niche was cut in half, painted white, then wall hung in each of the two niches.
Gail Owens Photography
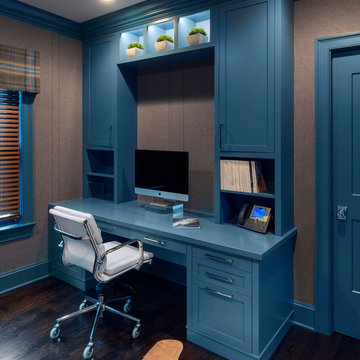
Felt wallpaper, custom built-in desk with hutch, cowhide area rug, reclining reading chair, custom window treatment, sound proof walls & doors, blue, plaid, brown, cream, white
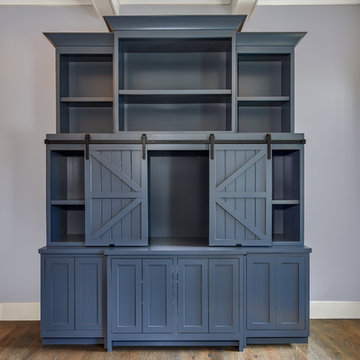
Inspiration pour un grand bureau marin avec un mur gris, parquet foncé, un bureau intégré et un sol marron.
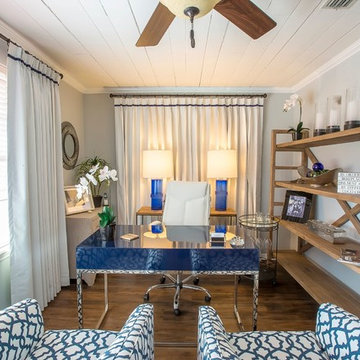
Idée de décoration pour un bureau marin de taille moyenne avec un mur gris, parquet foncé, aucune cheminée et un bureau indépendant.
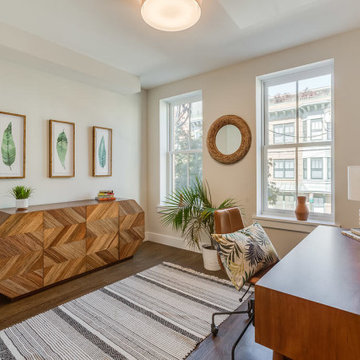
Home office
Idée de décoration pour un bureau marin de taille moyenne avec un mur beige, parquet foncé, un bureau indépendant et un sol marron.
Idée de décoration pour un bureau marin de taille moyenne avec un mur beige, parquet foncé, un bureau indépendant et un sol marron.
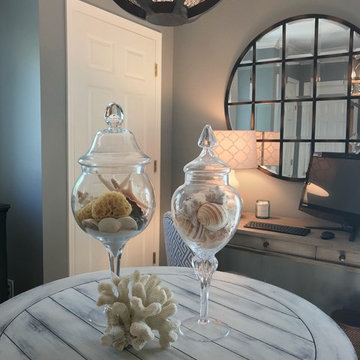
We are thankful for the opportunity to Tweak this families third home. We just love how the combination of their first two homes culminated with the creation of their third. Using items from their traditional style, and coastal decor homes, we stylized these spaces to create what we’re calling a “Sophisticated Coastal” style. We used Sand colored Belgian Linen fabrics, mixed in accents from the sea, combining them with the homeowners extensive art collection and new lighting to give these spaces a more relaxed, but sophisticated feel.
To view the BEFORE photos, click here: http://bit.ly/TheHawthorneHouse
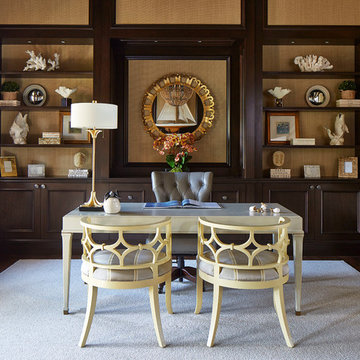
Page added the textured raffia wall covering towards the end of the process to soften the dark wood trim and add warmth to the room. "it changed the whole feel of the room," she said.
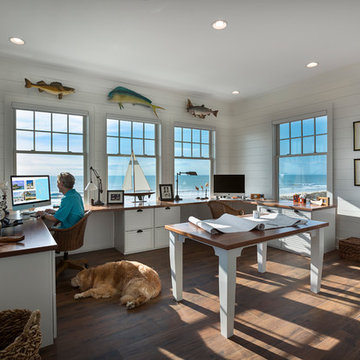
Aménagement d'un bureau bord de mer avec un mur blanc, parquet foncé et un bureau intégré.
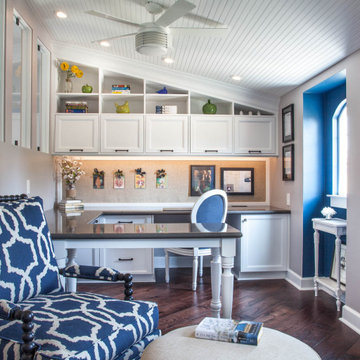
This loft-turned-office has lots of storage and takes advantage of the tall, angled ceilings. The beadboard ceiling and white cabinets against gray and blue walls creates a nautical feel. The little table in the blue niche was cut in half, painted white, then wall hung in each of the two niches.
Gail Owens Photography
Gail Owens Photography
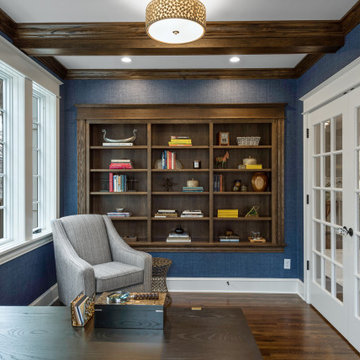
Idée de décoration pour un bureau marin avec un mur bleu, parquet foncé, aucune cheminée, un sol marron et poutres apparentes.
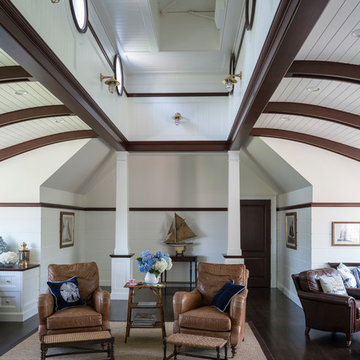
Cradled under a paneled porthole atrium, the concave braces of stained mahogany beams, and enveloped in shiplap wainscoting and v-groove ceilings, the attic office suite is a wood-and-leather haven of productivity, comfort, and nautical antiquities the owner has collected. An automated roof hatch accessed the widow’s walk above.
James Merrell Photography
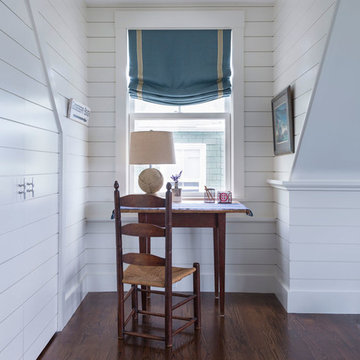
Nat Rea
Architecture by Abby Campbell King
Cette photo montre un petit bureau bord de mer avec un mur blanc, parquet foncé et un bureau indépendant.
Cette photo montre un petit bureau bord de mer avec un mur blanc, parquet foncé et un bureau indépendant.
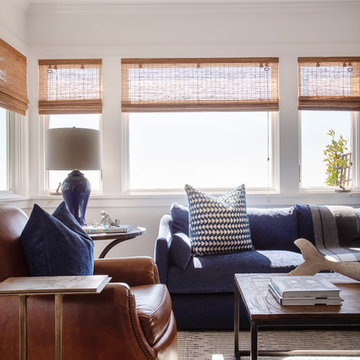
We made some small structural changes and then used coastal inspired decor to best complement the beautiful sea views this Laguna Beach home has to offer.
Project designed by Courtney Thomas Design in La Cañada. Serving Pasadena, Glendale, Monrovia, San Marino, Sierra Madre, South Pasadena, and Altadena.
For more about Courtney Thomas Design, click here: https://www.courtneythomasdesign.com/
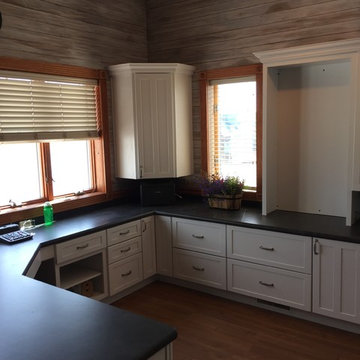
Cette image montre un très grand bureau marin avec un mur multicolore, parquet foncé, aucune cheminée et un bureau intégré.
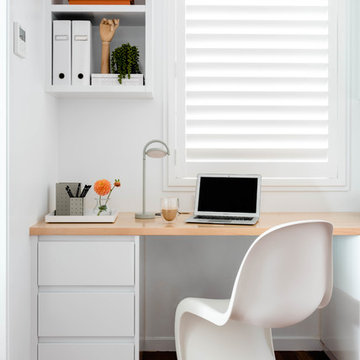
Photographer, Hannah Puechmarin
Aménagement d'un bureau bord de mer avec un mur blanc, parquet foncé, un bureau intégré et un sol marron.
Aménagement d'un bureau bord de mer avec un mur blanc, parquet foncé, un bureau intégré et un sol marron.
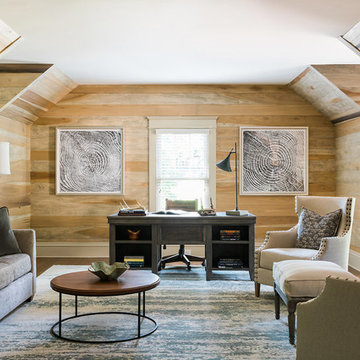
Cette photo montre un bureau bord de mer avec un mur beige, parquet foncé, aucune cheminée et un bureau indépendant.
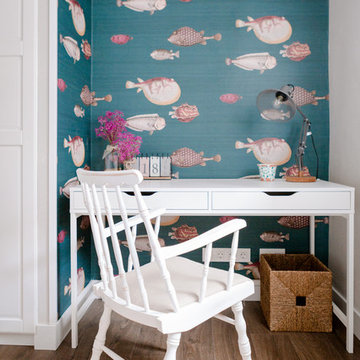
Cette image montre un petit bureau marin avec un mur multicolore, parquet foncé et un bureau indépendant.
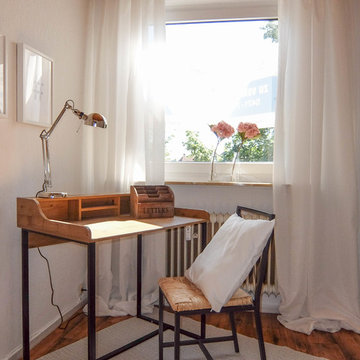
Dorothee Runnebohm Home Staging
Idées déco pour un petit bureau bord de mer avec un mur blanc, parquet foncé, aucune cheminée, un bureau indépendant et un sol marron.
Idées déco pour un petit bureau bord de mer avec un mur blanc, parquet foncé, aucune cheminée, un bureau indépendant et un sol marron.
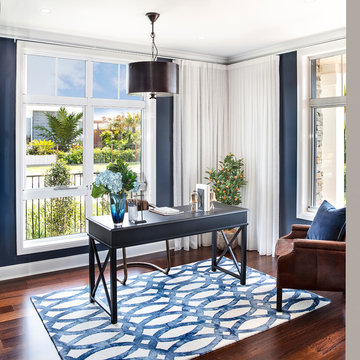
The Monterey makes a lasting impression as it sinks in and celebrates its surrounds. Spread out over two levels, this uncluttered layout offers a beautiful backdrop for beautiful moments.
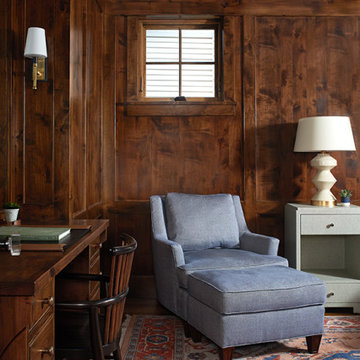
This cozy lake cottage skillfully incorporates a number of features that would normally be restricted to a larger home design. A glance of the exterior reveals a simple story and a half gable running the length of the home, enveloping the majority of the interior spaces. To the rear, a pair of gables with copper roofing flanks a covered dining area that connects to a screened porch. Inside, a linear foyer reveals a generous staircase with cascading landing. Further back, a centrally placed kitchen is connected to all of the other main level entertaining spaces through expansive cased openings. A private study serves as the perfect buffer between the homes master suite and living room. Despite its small footprint, the master suite manages to incorporate several closets, built-ins, and adjacent master bath complete with a soaker tub flanked by separate enclosures for shower and water closet. Upstairs, a generous double vanity bathroom is shared by a bunkroom, exercise space, and private bedroom. The bunkroom is configured to provide sleeping accommodations for up to 4 people. The rear facing exercise has great views of the rear yard through a set of windows that overlook the copper roof of the screened porch below.
Builder: DeVries & Onderlinde Builders
Interior Designer: Vision Interiors by Visbeen
Photographer: Ashley Avila Photography
Idées déco de bureaux bord de mer avec parquet foncé
6