Idées déco de bureaux bord de mer avec un mur marron
Trier par :
Budget
Trier par:Populaires du jour
1 - 20 sur 64 photos
1 sur 3
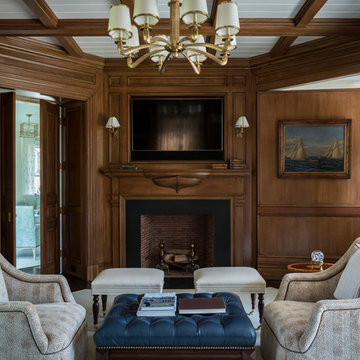
Relish in the splendor of a beautifully stained library where American cherry wood paneling, parades around walls, deep jambs, glazed openings, custom built-in bookcases, a hidden doorway, and a lavish mantel with the abstracted lapstrake hull of wooden sailboat.
James Merrell Photography
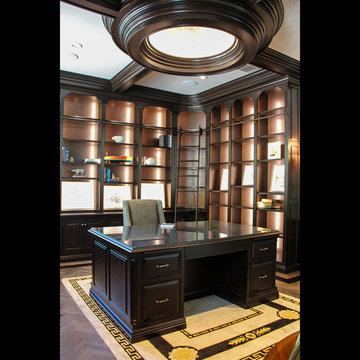
Architectural Design by Helman Sechrist Architecture
Photography by Marie Kinney
Construction by Martin Brothers Contracting, Inc.
Idées déco pour un grand bureau bord de mer avec un mur marron, parquet foncé, un bureau indépendant et un sol marron.
Idées déco pour un grand bureau bord de mer avec un mur marron, parquet foncé, un bureau indépendant et un sol marron.
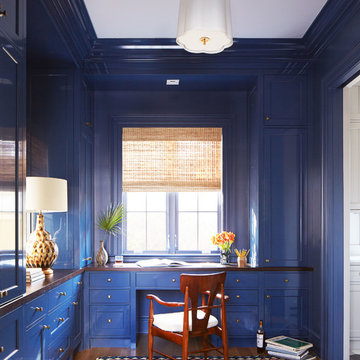
Réalisation d'un bureau marin de taille moyenne avec un mur marron, un sol en bois brun, un bureau intégré et un sol marron.
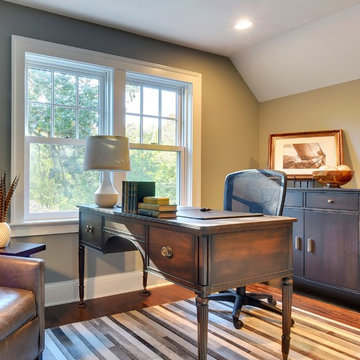
Exemple d'un bureau bord de mer de taille moyenne avec un mur marron, parquet foncé, aucune cheminée, un bureau indépendant et un sol marron.
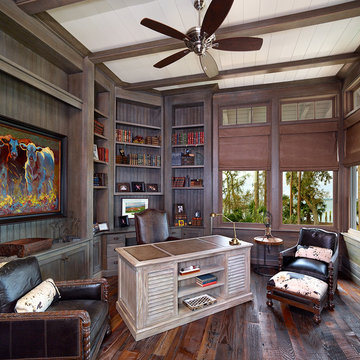
Exemple d'un bureau bord de mer avec un mur marron, parquet foncé, un bureau indépendant et un sol marron.
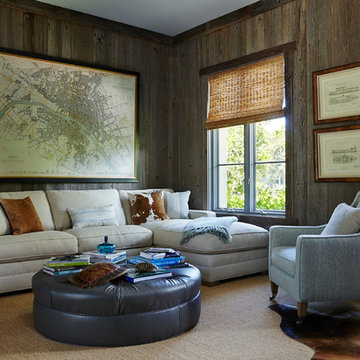
Exemple d'un grand bureau bord de mer avec un mur marron, moquette, aucune cheminée et un bureau indépendant.
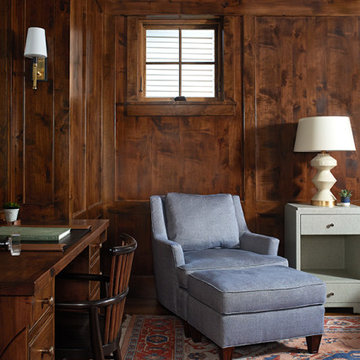
This cozy lake cottage skillfully incorporates a number of features that would normally be restricted to a larger home design. A glance of the exterior reveals a simple story and a half gable running the length of the home, enveloping the majority of the interior spaces. To the rear, a pair of gables with copper roofing flanks a covered dining area and screened porch. Inside, a linear foyer reveals a generous staircase with cascading landing.
Further back, a centrally placed kitchen is connected to all of the other main level entertaining spaces through expansive cased openings. A private study serves as the perfect buffer between the homes master suite and living room. Despite its small footprint, the master suite manages to incorporate several closets, built-ins, and adjacent master bath complete with a soaker tub flanked by separate enclosures for a shower and water closet.
Upstairs, a generous double vanity bathroom is shared by a bunkroom, exercise space, and private bedroom. The bunkroom is configured to provide sleeping accommodations for up to 4 people. The rear-facing exercise has great views of the lake through a set of windows that overlook the copper roof of the screened porch below.
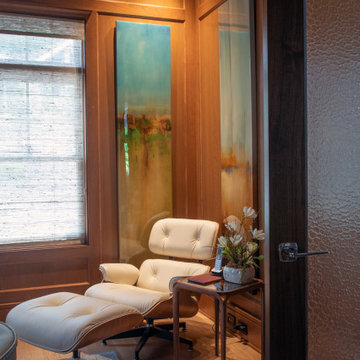
The elegant home office is fully paneled in natural cherry with a coffered ceiling and detailed paneling. Office entry doors are textured glass for privacy. Built in library shelving with interior lighting and storage
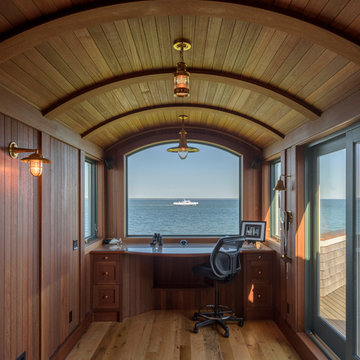
Inspiration pour un petit bureau marin avec un mur marron, un sol en bois brun, un bureau intégré, un sol marron et aucune cheminée.

Pecky and clear cypress wood walls, moldings, and arched beam ceiling is the feature of the study. Custom designed cypress cabinetry was built to complement the interior architectural details
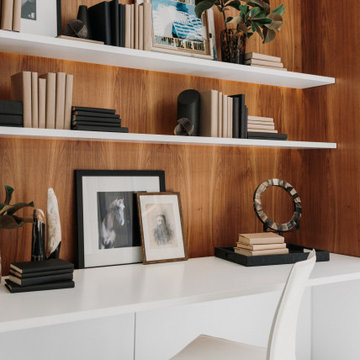
Inspiration pour un bureau marin avec un mur marron, un bureau intégré et un sol gris.
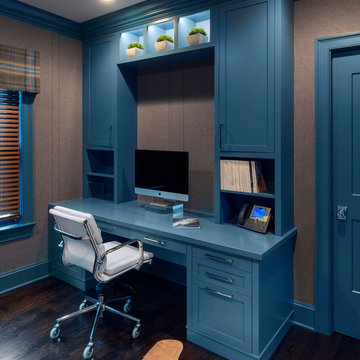
Felt wallpaper, custom built-in desk with hutch, cowhide area rug, reclining reading chair, custom window treatment, sound proof walls & doors, blue, plaid, brown, cream, white
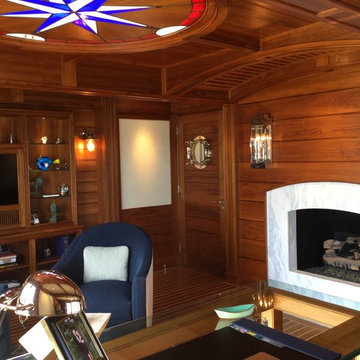
This workout room makeover became man-cave/office/study/ captains quarters! Complete with private bar, TV, fireplace and commanding views of lake, patio, and now the east side yard. Meticulous thought went into every detail.
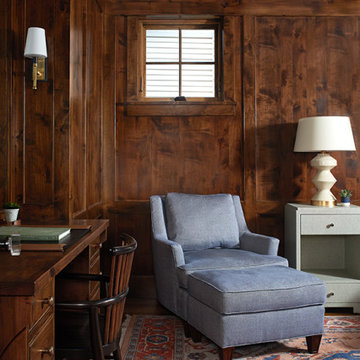
This cozy lake cottage skillfully incorporates a number of features that would normally be restricted to a larger home design. A glance of the exterior reveals a simple story and a half gable running the length of the home, enveloping the majority of the interior spaces. To the rear, a pair of gables with copper roofing flanks a covered dining area that connects to a screened porch. Inside, a linear foyer reveals a generous staircase with cascading landing. Further back, a centrally placed kitchen is connected to all of the other main level entertaining spaces through expansive cased openings. A private study serves as the perfect buffer between the homes master suite and living room. Despite its small footprint, the master suite manages to incorporate several closets, built-ins, and adjacent master bath complete with a soaker tub flanked by separate enclosures for shower and water closet. Upstairs, a generous double vanity bathroom is shared by a bunkroom, exercise space, and private bedroom. The bunkroom is configured to provide sleeping accommodations for up to 4 people. The rear facing exercise has great views of the rear yard through a set of windows that overlook the copper roof of the screened porch below.
Builder: DeVries & Onderlinde Builders
Interior Designer: Vision Interiors by Visbeen
Photographer: Ashley Avila Photography
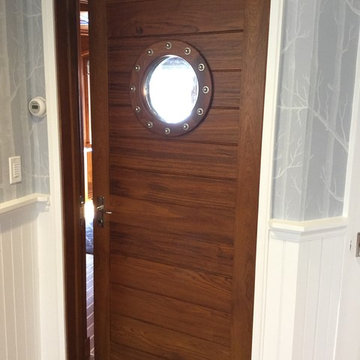
What used to be an open workout room became a sunny but masculine captains ship style office with lots of teak and holly walls, ceiling and floor, colored glass lighted ceiling compass, fireplace with leather finish marble surround, TV, custom desk and hidden bar. Adding new windows to the east side of the room enhanced the views of the lake and enchanting creek and bridge.
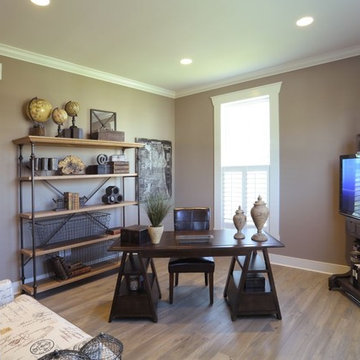
Idées déco pour un bureau bord de mer avec un mur marron, un sol en vinyl et un bureau indépendant.
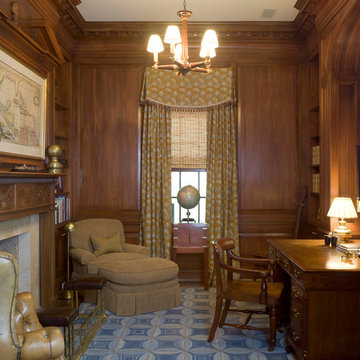
Réalisation d'un grand bureau marin avec un mur marron, parquet foncé, une cheminée standard, un bureau indépendant et un manteau de cheminée en pierre.
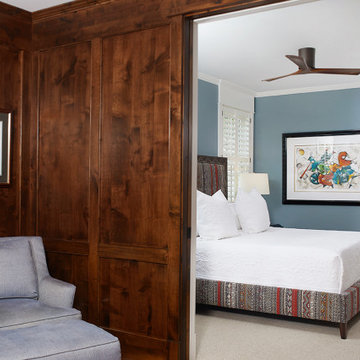
This cozy lake cottage skillfully incorporates a number of features that would normally be restricted to a larger home design. A glance of the exterior reveals a simple story and a half gable running the length of the home, enveloping the majority of the interior spaces. To the rear, a pair of gables with copper roofing flanks a covered dining area and screened porch. Inside, a linear foyer reveals a generous staircase with cascading landing.
Further back, a centrally placed kitchen is connected to all of the other main level entertaining spaces through expansive cased openings. A private study serves as the perfect buffer between the homes master suite and living room. Despite its small footprint, the master suite manages to incorporate several closets, built-ins, and adjacent master bath complete with a soaker tub flanked by separate enclosures for a shower and water closet.
Upstairs, a generous double vanity bathroom is shared by a bunkroom, exercise space, and private bedroom. The bunkroom is configured to provide sleeping accommodations for up to 4 people. The rear-facing exercise has great views of the lake through a set of windows that overlook the copper roof of the screened porch below.
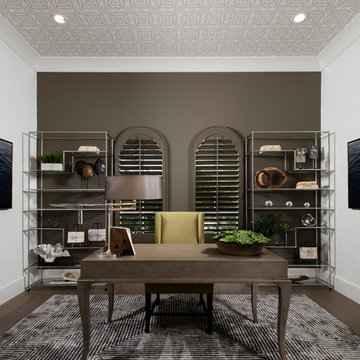
Aménagement d'un bureau bord de mer avec un mur marron, parquet foncé, aucune cheminée, un bureau indépendant et un sol marron.
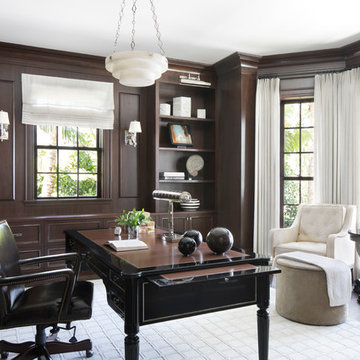
Jessica Glynn Photography
Inspiration pour un bureau marin avec un mur marron, parquet foncé, aucune cheminée et un bureau indépendant.
Inspiration pour un bureau marin avec un mur marron, parquet foncé, aucune cheminée et un bureau indépendant.
Idées déco de bureaux bord de mer avec un mur marron
1