Idées déco de bureaux campagne avec un bureau intégré
Trier par :
Budget
Trier par:Populaires du jour
41 - 60 sur 725 photos
1 sur 3
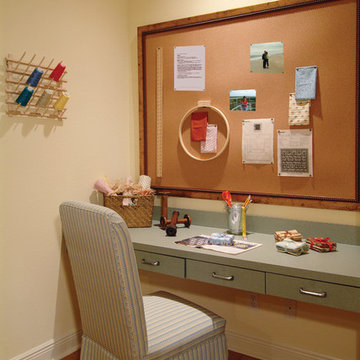
Work Station. Sater Design Collection's luxury, farmhouse home plan "Hammock Grove" (Plan #6780). saterdesign.com
Inspiration pour un bureau atelier rustique de taille moyenne avec un sol en bois brun, aucune cheminée, un bureau intégré et un mur beige.
Inspiration pour un bureau atelier rustique de taille moyenne avec un sol en bois brun, aucune cheminée, un bureau intégré et un mur beige.
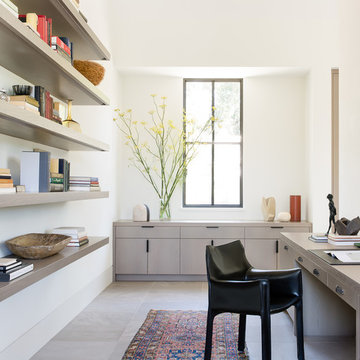
Cette image montre un bureau rustique avec un mur blanc, un bureau intégré et un sol gris.
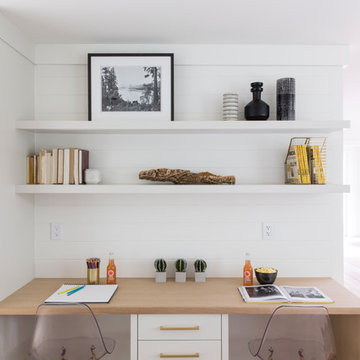
Vivian Johnson
Réalisation d'un bureau champêtre avec un mur blanc, parquet clair, un bureau intégré et un sol beige.
Réalisation d'un bureau champêtre avec un mur blanc, parquet clair, un bureau intégré et un sol beige.
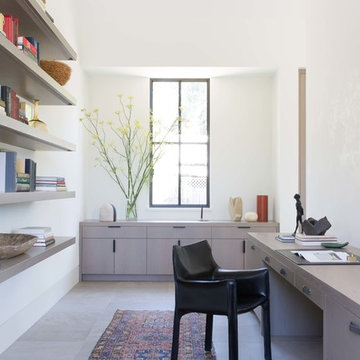
Aménagement d'un bureau campagne avec un mur blanc, aucune cheminée, un bureau intégré et un sol gris.
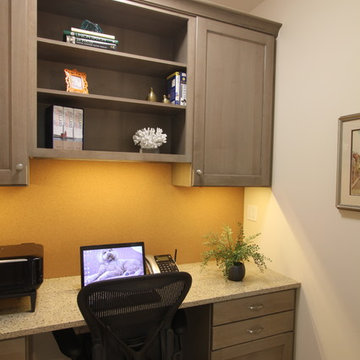
Function meets fashion in this relaxing retreat inspired by turn-of-the-century cottages. Perfect for a lot with limited space or a water view, this delightful design packs ample living into an open floor plan spread out on three levels. Elements of classic farmhouses and Craftsman-style bungalows can be seen in the updated exterior, which boasts shingles, porch columns, and decorative venting and windows. Inside, a covered front porch leads into an entry with a charming window seat and to the centrally located 17 by 12-foot kitchen. Nearby is an 11 by 15-foot dining and a picturesque outdoor patio. On the right side of the more than 1,500-square-foot main level is the 14 by 18-foot living room with a gas fireplace and access to the adjacent covered patio where you can enjoy the changing seasons. Also featured is a convenient mud room and laundry near the 700-square-foot garage, a large master suite and a handy home management center off the dining and living room. Upstairs, another approximately 1,400 square feet include two family bedrooms and baths, a 15 by 14-foot loft dedicated to music, and another area designed for crafts and sewing. Other hobbies and entertaining aren’t excluded in the lower level, where you can enjoy the billiards or games area, a large family room for relaxing, a guest bedroom, exercise area and bath.
Photographers: Ashley Avila Photography
Pat Chambers
Builder: Bouwkamp Builders, Inc.
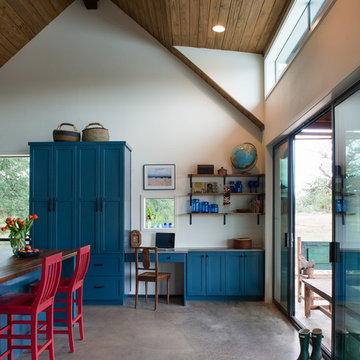
Casey Woods
Aménagement d'un petit bureau campagne avec un mur blanc, sol en béton ciré, aucune cheminée et un bureau intégré.
Aménagement d'un petit bureau campagne avec un mur blanc, sol en béton ciré, aucune cheminée et un bureau intégré.
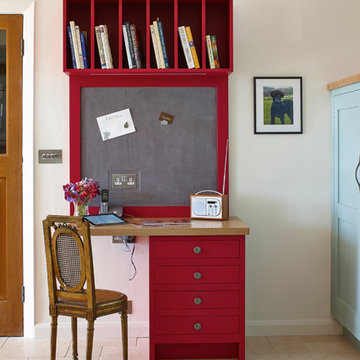
Ian Kemp
Inspiration pour un petit bureau rustique avec un sol en calcaire, un mur blanc et un bureau intégré.
Inspiration pour un petit bureau rustique avec un sol en calcaire, un mur blanc et un bureau intégré.
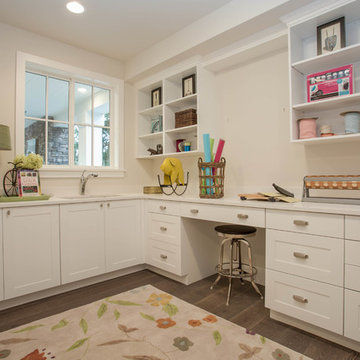
Heiser Media
Cette photo montre un bureau atelier nature avec un mur blanc, parquet foncé et un bureau intégré.
Cette photo montre un bureau atelier nature avec un mur blanc, parquet foncé et un bureau intégré.
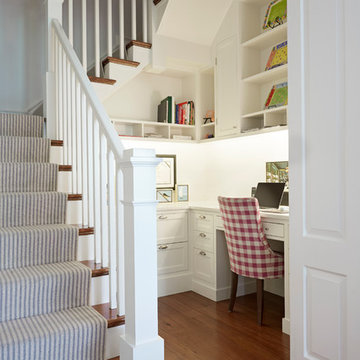
Réalisation d'un bureau champêtre avec un mur blanc, un sol en bois brun et un bureau intégré.
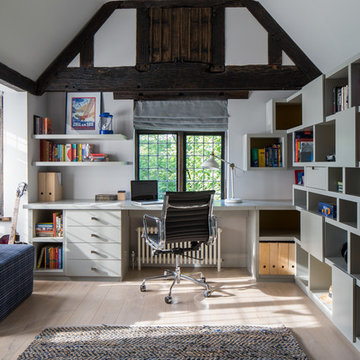
The boys bedroom is designed in a palette of navy and greys. A single sofa bed in a navy check fabric is placed in the bay area of the room. The bespoke desk is positioned under the window to take advantage of the natural light, with shelves and pigeon hole storage fitted to the wall adjacent to the desk. The joinery has been finished in satin grey lacquer with dark yellow accents to complement the grey. The walls are decorated in a soft, warm grey and complement the timber exposed beams to provide a rustic take on the contemporary scheme of this bedroom.
Photography by Richard Waite
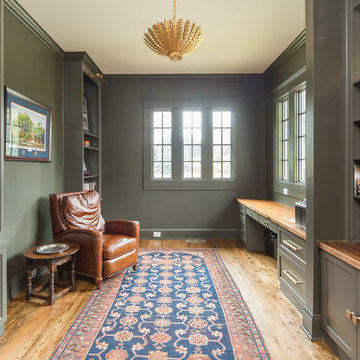
Cette image montre un bureau rustique avec un mur vert, un sol en bois brun, un bureau intégré et un sol marron.
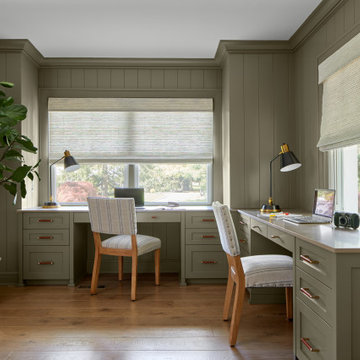
Cette photo montre un bureau nature avec un mur vert, un sol en bois brun, un bureau intégré, un sol marron et du lambris de bois.
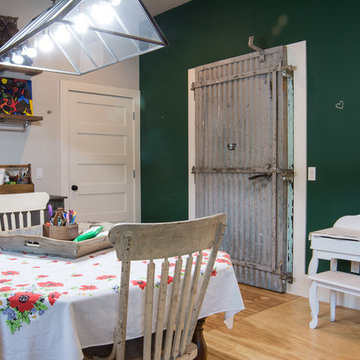
Aménagement d'un grand bureau atelier campagne avec un mur gris, un sol en bois brun, aucune cheminée, un bureau intégré et un sol marron.
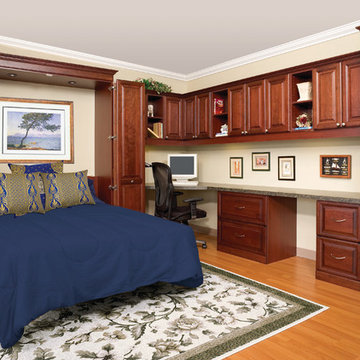
Cette image montre un grand bureau rustique avec un mur beige, parquet clair, aucune cheminée, un bureau intégré et un sol marron.
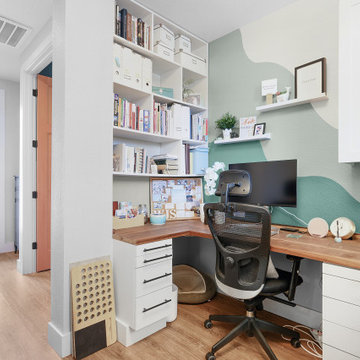
Home Office. View plan THD-3419: https://www.thehousedesigners.com/plan/tacoma-3419/
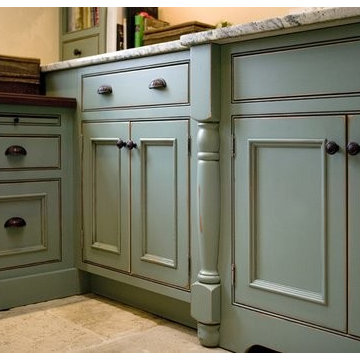
Cabinetry features Brittany door style, Slab and Manor Flat drawer fronts, Maple with custom finish.
The closer angle shows some design detail to make the desk stand out. The styled desk drawers, compared to manor flat with the rest of the room. The different toe kicks stood out, with a furniture feel to the desk, and the corner piece of the sink base and arched toe. To utilize as much space as possible we used a pull out cutting board as an extension to the desk.
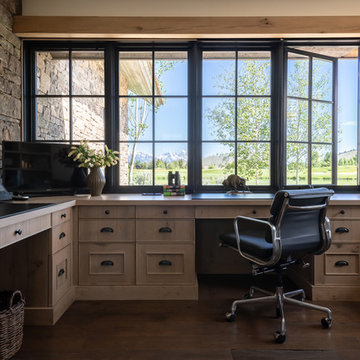
Exemple d'un bureau nature avec un mur gris, parquet foncé, un bureau intégré et un sol marron.
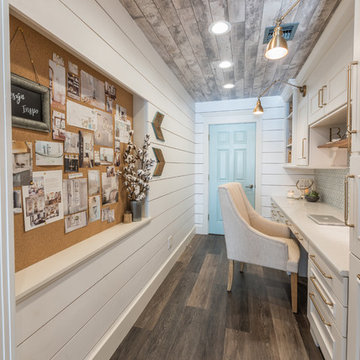
Primal White Laminate flooring from Carolina Home was used on the ceiling to enhance the rustic coastal vibe of the office. For the flooring, COREtec Plus luxury vinyl plank in Hudson Valley Oak with color variations of warm greys and dark toned browns complements the grey in the ceiling and is the perfect mixture of coastal and farmhouse style.
For the final touches, the walls were covered in a bright white shiplap, and an oversized recessed niche with cork provides a place for Brittany to display her latest remodels and current design inspiration.
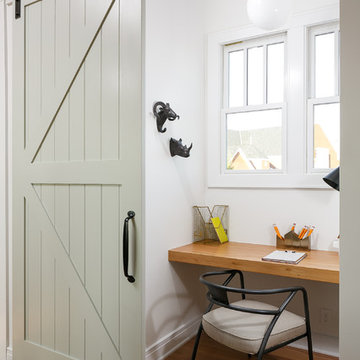
Tim Furlong
Cette photo montre un petit bureau nature avec un mur blanc, un sol en bois brun et un bureau intégré.
Cette photo montre un petit bureau nature avec un mur blanc, un sol en bois brun et un bureau intégré.
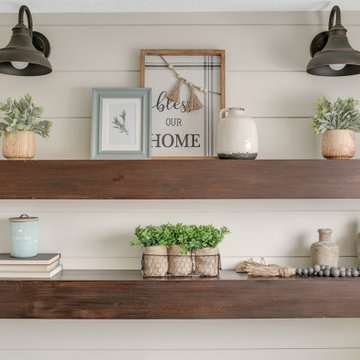
Idée de décoration pour un bureau champêtre avec un mur blanc, un bureau intégré et du lambris de bois.
Idées déco de bureaux campagne avec un bureau intégré
3