Idées déco de bureaux campagne avec un bureau intégré
Trier par :
Budget
Trier par:Populaires du jour
61 - 80 sur 725 photos
1 sur 3
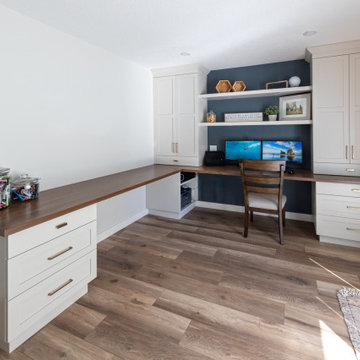
For this special renovation project, our clients had a clear vision of what they wanted their living space to end up looking like, and the end result is truly jaw-dropping. The main floor was completely refreshed and the main living area opened up. The existing vaulted cedar ceilings were refurbished, and a new vaulted cedar ceiling was added above the newly opened up kitchen to match. The kitchen itself was transformed into a gorgeous open entertaining area with a massive island and top-of-the-line appliances that any chef would be proud of. A unique venetian plaster canopy housing the range hood fan sits above the exclusive Italian gas range. The fireplace was refinished with a new wood mantle and stacked stone surround, becoming the centrepiece of the living room, and is complemented by the beautifully refinished parquet wood floors. New hardwood floors were installed throughout the rest of the main floor, and a new railings added throughout. The family room in the back was remodeled with another venetian plaster feature surrounding the fireplace, along with a wood mantle and custom floating shelves on either side. New windows were added to this room allowing more light to come in, and offering beautiful views into the large backyard. A large wrap around custom desk and shelves were added to the den, creating a very functional work space for several people. Our clients are super happy about their renovation and so are we! It turned out beautiful!
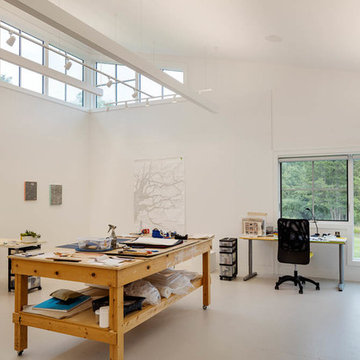
Réalisation d'un grand bureau champêtre de type studio avec un mur blanc, sol en béton ciré et un bureau intégré.
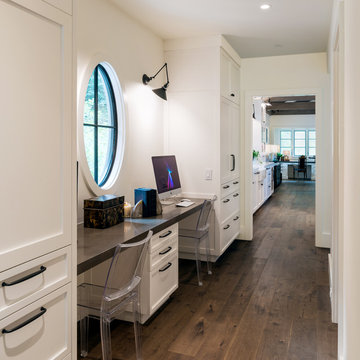
Cette image montre un bureau rustique de taille moyenne avec un mur blanc, parquet foncé et un bureau intégré.

This man cave also includes an office space. Black-out woven blinds create privacy and adds texture and depth to the space. The U-shaped desk allows for our client, who happens to be a contractor, to work on projects seamlessly. A swing arm wall sconce adds task lighting in this alcove of an office. A wood countertop divides the built-in desk from the wall paneling. The hardware is made from wood and leather, adding another masculine touch to this man cave.
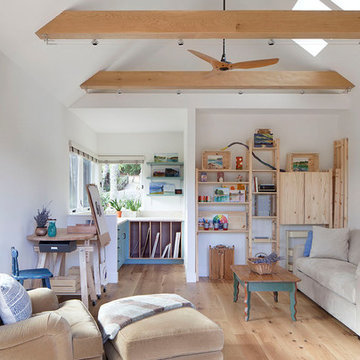
Photos in Wonderland
Aménagement d'un bureau campagne de type studio avec un mur blanc, un sol en bois brun, un bureau intégré et un sol marron.
Aménagement d'un bureau campagne de type studio avec un mur blanc, un sol en bois brun, un bureau intégré et un sol marron.
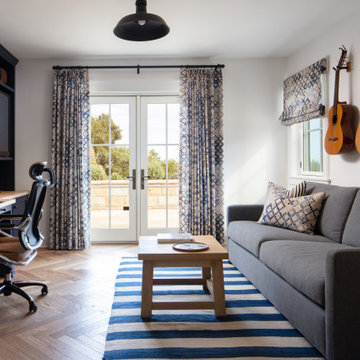
Cette photo montre un très grand bureau nature avec une bibliothèque ou un coin lecture, un mur blanc, un sol en bois brun, un bureau intégré et un sol marron.
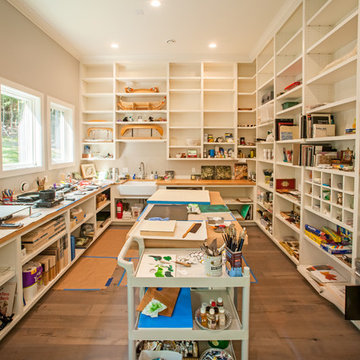
Built by Adelaine Construction, Inc. in Harbor Springs, Michigan. Drafted by ZKE Designs in Oden, Michigan and photographed by Speckman Photography in Rapid City, Michigan.
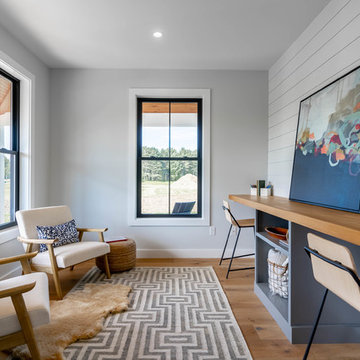
Idée de décoration pour un bureau champêtre avec un mur gris, parquet clair, aucune cheminée et un bureau intégré.
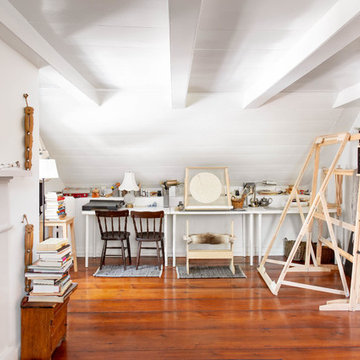
Rikki Snyder © 2018 Houzz
Cette photo montre un bureau nature de type studio avec un mur blanc, parquet foncé, une cheminée standard, un bureau intégré et un sol marron.
Cette photo montre un bureau nature de type studio avec un mur blanc, parquet foncé, une cheminée standard, un bureau intégré et un sol marron.
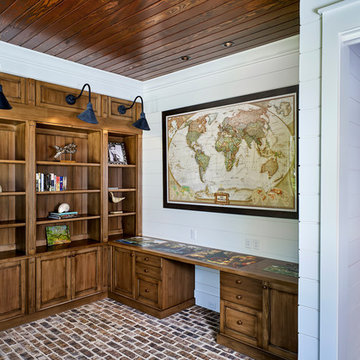
Lisa Carroll
Idées déco pour un grand bureau campagne avec un mur blanc, un sol en brique, un bureau intégré, aucune cheminée et un sol marron.
Idées déco pour un grand bureau campagne avec un mur blanc, un sol en brique, un bureau intégré, aucune cheminée et un sol marron.

Les propriétaires ont hérité de cette maison de campagne datant de l'époque de leurs grands parents et inhabitée depuis de nombreuses années. Outre la dimension affective du lieu, il était difficile pour eux de se projeter à y vivre puisqu'ils n'avaient aucune idée des modifications à réaliser pour améliorer les espaces et s'approprier cette maison. La conception s'est faite en douceur et à été très progressive sur de longs mois afin que chacun se projette dans son nouveau chez soi. Je me suis sentie très investie dans cette mission et j'ai beaucoup aimé réfléchir à l'harmonie globale entre les différentes pièces et fonctions puisqu'ils avaient à coeur que leur maison soit aussi idéale pour leurs deux enfants.
Caractéristiques de la décoration : inspirations slow life dans le salon et la salle de bain. Décor végétal et fresques personnalisées à l'aide de papier peint panoramiques les dominotiers et photowall. Tapisseries illustrées uniques.
A partir de matériaux sobres au sol (carrelage gris clair effet béton ciré et parquet massif en bois doré) l'enjeu à été d'apporter un univers à chaque pièce à l'aide de couleurs ou de revêtement muraux plus marqués : Vert / Verte / Tons pierre / Parement / Bois / Jaune / Terracotta / Bleu / Turquoise / Gris / Noir ... Il y a en a pour tout les gouts dans cette maison !
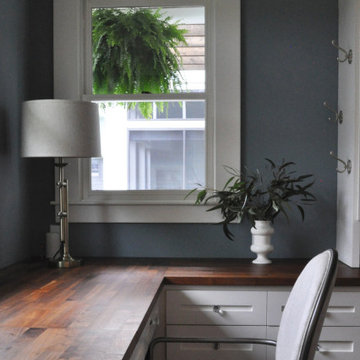
In planning the design we used many existing home features in different ways throughout the home. Shiplap, while currently trendy, was a part of the original home so we saved portions of it to reuse in the new section to marry the old and new. We also reused several phone nooks in various areas, such as near the master bathtub. One of the priorities in planning the design was also to provide family friendly spaces for the young growing family. While neutrals were used throughout we used texture and blues to create flow from the front of the home all the way to the back.
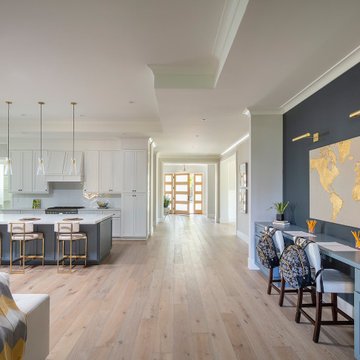
New construction of a 3,100 square foot single-story home in a modern farmhouse style designed by Arch Studio, Inc. licensed architects and interior designers. Built by Brooke Shaw Builders located in the charming Willow Glen neighborhood of San Jose, CA.
Architecture & Interior Design by Arch Studio, Inc.
Photography by Eric Rorer
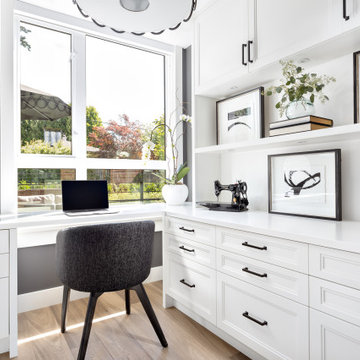
Exemple d'un bureau nature avec un mur gris, un sol en bois brun, un bureau intégré et un sol marron.
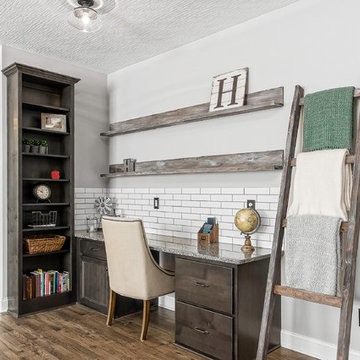
Idée de décoration pour un bureau champêtre avec un mur gris, un sol en bois brun, un bureau intégré et un sol marron.
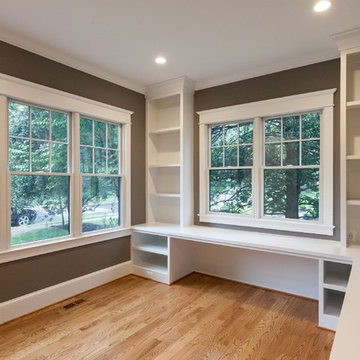
Idée de décoration pour un bureau champêtre avec un mur beige, parquet clair, un bureau intégré et un sol beige.
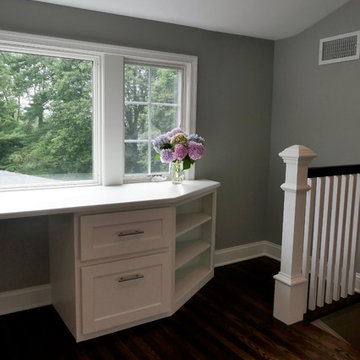
Aménagement d'un grand bureau campagne avec un mur vert, un sol en bois brun, aucune cheminée, un sol marron et un bureau intégré.
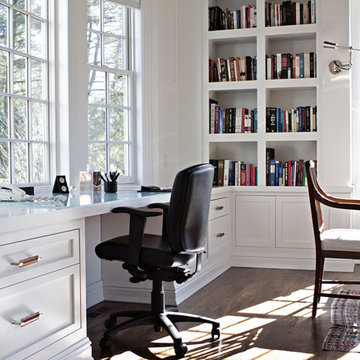
Chrissy Vensel Photography
Réalisation d'un très grand bureau champêtre avec une bibliothèque ou un coin lecture, un mur blanc, parquet foncé, aucune cheminée, un bureau intégré et un sol marron.
Réalisation d'un très grand bureau champêtre avec une bibliothèque ou un coin lecture, un mur blanc, parquet foncé, aucune cheminée, un bureau intégré et un sol marron.
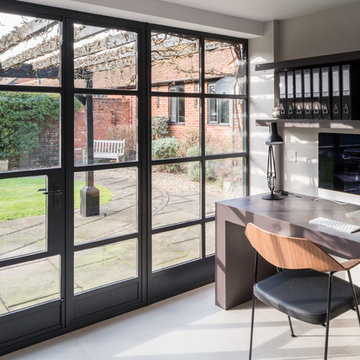
Conversion and renovation of a Grade II listed barn into a bright contemporary home
Exemple d'un bureau nature de taille moyenne avec un mur blanc, un sol en carrelage de céramique et un bureau intégré.
Exemple d'un bureau nature de taille moyenne avec un mur blanc, un sol en carrelage de céramique et un bureau intégré.
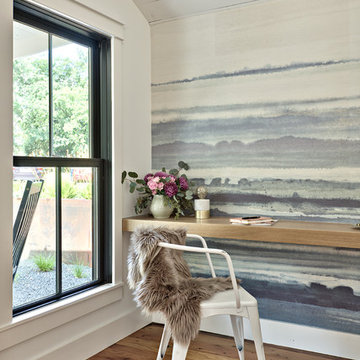
Inspiration pour un bureau rustique avec un mur multicolore, un sol en bois brun et un bureau intégré.
Idées déco de bureaux campagne avec un bureau intégré
4