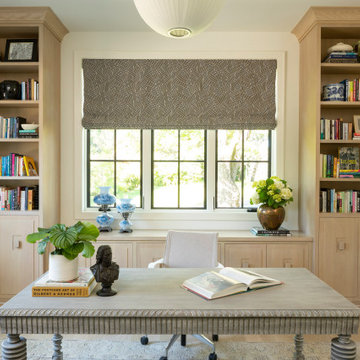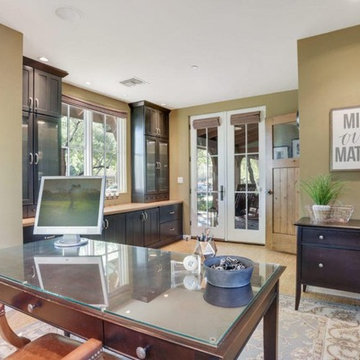Idées déco de bureaux classiques beiges
Trier par :
Budget
Trier par:Populaires du jour
41 - 60 sur 6 582 photos
1 sur 3
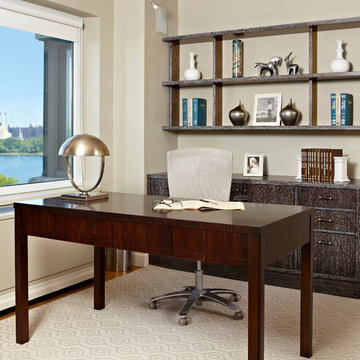
Idées déco pour un grand bureau classique avec un mur beige, un bureau indépendant, parquet clair et aucune cheminée.
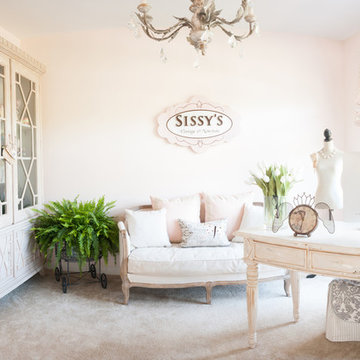
Pretty home office
Alice G Patterson Photography
Réalisation d'un bureau tradition de taille moyenne avec moquette, un bureau indépendant et un mur blanc.
Réalisation d'un bureau tradition de taille moyenne avec moquette, un bureau indépendant et un mur blanc.
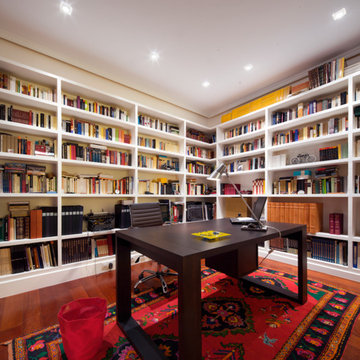
Libreria lacada de secciones rectas envuelve las paredes del despacho.
Inspiration pour un bureau traditionnel de taille moyenne avec un mur blanc, parquet foncé, aucune cheminée et un bureau indépendant.
Inspiration pour un bureau traditionnel de taille moyenne avec un mur blanc, parquet foncé, aucune cheminée et un bureau indépendant.
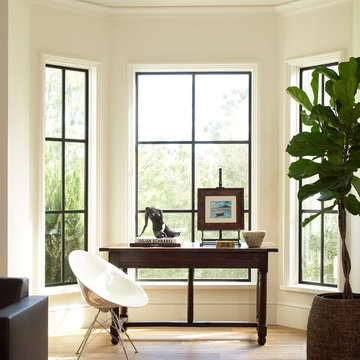
Inspiration pour un bureau traditionnel avec un mur beige, un bureau indépendant, parquet clair et un sol beige.
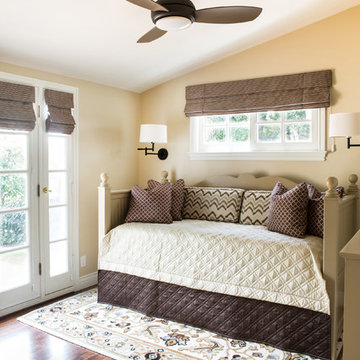
The dog’s favorite room in the house. An existing daybed was painted and custom bedding and roman shades were made to update this room. A custom area rug ass softness to the masculine office space. A new dark stain desk was built-in with a custom bulletin board behind. Photography by: Erika Bierman
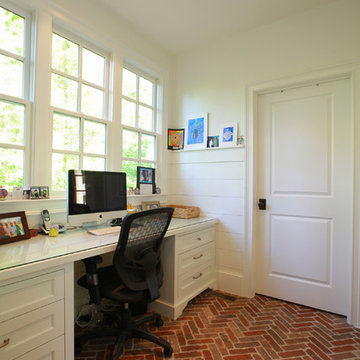
Second office space just off the butler's pantry and laundry room.
Matt Terry, Mega Home Tours
Cette image montre un bureau traditionnel avec un mur blanc, un sol en brique et un bureau intégré.
Cette image montre un bureau traditionnel avec un mur blanc, un sol en brique et un bureau intégré.
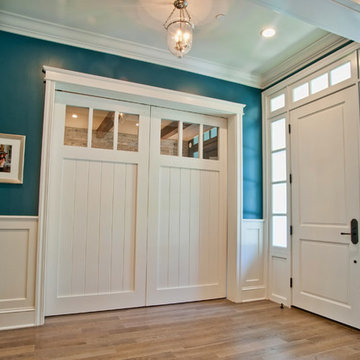
4,945 square foot two-story home, 6 bedrooms, 5 and ½ bathroom plus a secondary family room/teen room. The challenge for the design team of this beautiful New England Traditional home in Brentwood was to find the optimal design for a property with unique topography, the natural contour of this property has 12 feet of elevation fall from the front to the back of the property. Inspired by our client’s goal to create direct connection between the interior living areas and the exterior living spaces/gardens, the solution came with a gradual stepping down of the home design across the largest expanse of the property. With smaller incremental steps from the front property line to the entry door, an additional step down from the entry foyer, additional steps down from a raised exterior loggia and dining area to a slightly elevated lawn and pool area. This subtle approach accomplished a wonderful and fairly undetectable transition which presented a view of the yard immediately upon entry to the home with an expansive experience as one progresses to the rear family great room and morning room…both overlooking and making direct connection to a lush and magnificent yard. In addition, the steps down within the home created higher ceilings and expansive glass onto the yard area beyond the back of the structure. As you will see in the photographs of this home, the family area has a wonderful quality that really sets this home apart…a space that is grand and open, yet warm and comforting. A nice mixture of traditional Cape Cod, with some contemporary accents and a bold use of color…make this new home a bright, fun and comforting environment we are all very proud of. The design team for this home was Architect: P2 Design and Jill Wolff Interiors. Jill Wolff specified the interior finishes as well as furnishings, artwork and accessories.
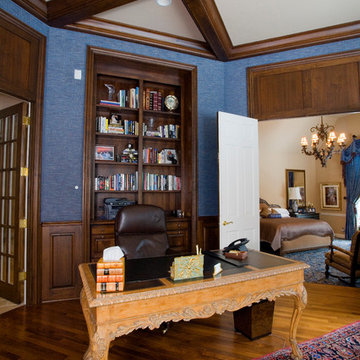
Photography by Linda Oyama Bryan. http://pickellbuilders.com. Walnut Home Office with Coffer Ceiling Adjacent to Master Bedroom.

Our clients wanted a built in office space connected to their living room. We loved how this turned out and how well it fit in with the floor plan.
Cette image montre un petit bureau traditionnel avec un mur blanc, un sol en bois brun, un bureau intégré, un sol marron et du papier peint.
Cette image montre un petit bureau traditionnel avec un mur blanc, un sol en bois brun, un bureau intégré, un sol marron et du papier peint.
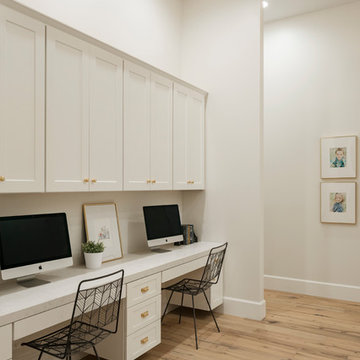
High Res Media
Idée de décoration pour un grand bureau tradition avec un mur blanc, parquet clair, un bureau intégré et un sol beige.
Idée de décoration pour un grand bureau tradition avec un mur blanc, parquet clair, un bureau intégré et un sol beige.

Idée de décoration pour un bureau tradition avec un mur multicolore, parquet foncé, une cheminée standard, un bureau indépendant, un sol marron, un plafond à caissons et du papier peint.

Aménagement d'un bureau classique de taille moyenne avec parquet clair, un bureau indépendant, un sol marron et un mur gris.
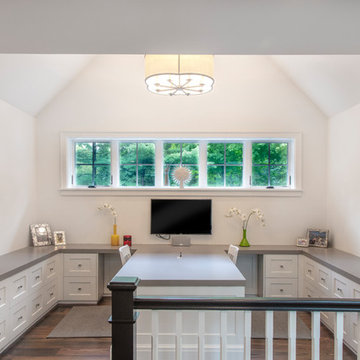
Inspiration pour un bureau traditionnel de taille moyenne avec un mur blanc, parquet foncé, un bureau intégré, un sol marron et aucune cheminée.
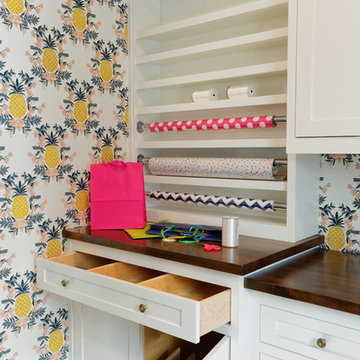
Cette photo montre un bureau atelier chic de taille moyenne avec un mur jaune, parquet foncé, aucune cheminée, un bureau intégré et un sol marron.
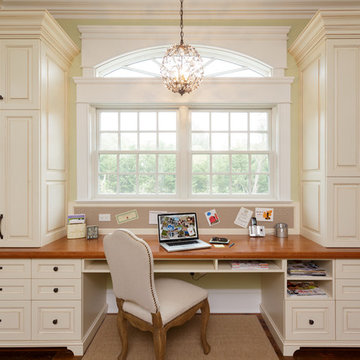
Cette image montre un bureau traditionnel avec un mur vert et un bureau intégré.
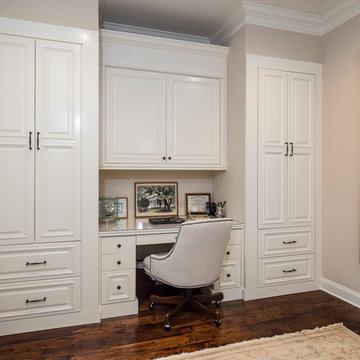
Aaron Bailey Photography and Video
Idées déco pour un bureau classique de taille moyenne avec un sol en bois brun et un bureau intégré.
Idées déco pour un bureau classique de taille moyenne avec un sol en bois brun et un bureau intégré.
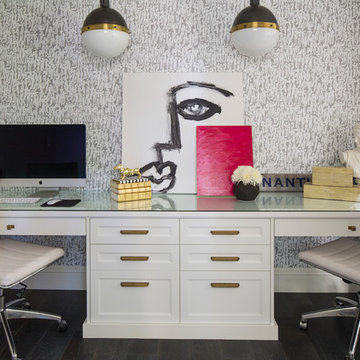
Inspiration pour un bureau traditionnel avec parquet foncé, aucune cheminée, un bureau intégré et un mur gris.
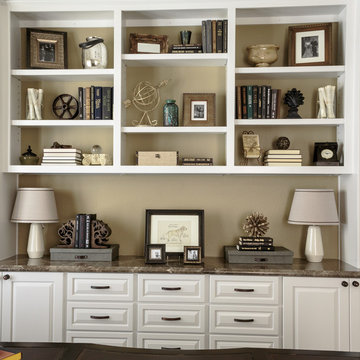
This home office is traditional intended for him and has old family photos to add that personal touch. The cabinetry was white and built-in with a marble top. Benjamin Moore Color from their Classic Colors Collection 244 Strathmore Manor wall color
Idées déco de bureaux classiques beiges
3
