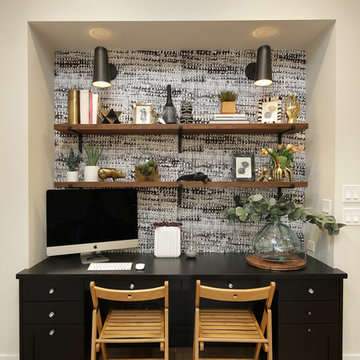Idées déco de bureaux classiques
Trier par :
Budget
Trier par:Populaires du jour
141 - 160 sur 7 819 photos
1 sur 3

Cette photo montre un bureau chic de taille moyenne avec une bibliothèque ou un coin lecture, un mur beige, moquette, une cheminée standard, un manteau de cheminée en carrelage, un bureau indépendant et un sol beige.
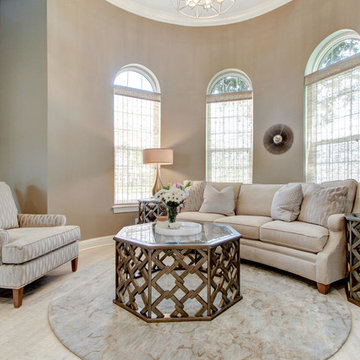
Wall paint: SW 7633 Taupe Tone
Sofa: Taylor King
Chair: Taylor King
Cocktail / End Tables: Hooker Furniture
Rug: Jaunty Rug
Chandelier: Uttermost
Lamp: Uttermost
Flooring: Mohawk -- Artistic, Artic White Oak Hardwood Flooring

Idée de décoration pour un bureau tradition de taille moyenne avec parquet foncé, aucune cheminée, un bureau indépendant, un sol marron et un mur orange.
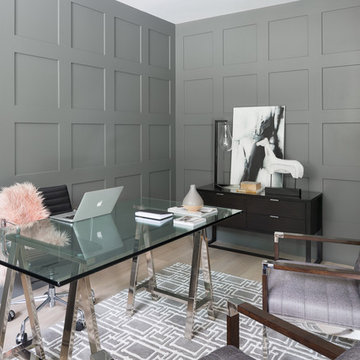
Never underestimate the impact of adding panel details to walls. Panels are a fantastic detail which can be incorporated into libraries & den's, wine lounges, powder rooms, staircases & halls, as well as living rooms & dining rooms. The style, shape & scale of the panels designed will depend upon wether the style of the home is traditional, transitional or contemporary. Panel details also provide drama & architectural interest when incorporated on to ceilings.
Photo by Barry Calhoun/Staging by Dekora
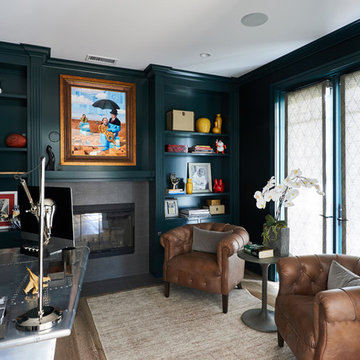
Samantha Goh Photography
Cette photo montre un bureau chic de taille moyenne avec une bibliothèque ou un coin lecture, un mur vert, parquet clair, une cheminée standard, un manteau de cheminée en carrelage et un bureau indépendant.
Cette photo montre un bureau chic de taille moyenne avec une bibliothèque ou un coin lecture, un mur vert, parquet clair, une cheminée standard, un manteau de cheminée en carrelage et un bureau indépendant.
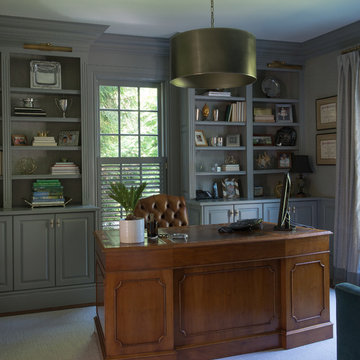
Photographer, Jane Beiles
Idées déco pour un bureau classique de taille moyenne avec une bibliothèque ou un coin lecture, un mur gris, un sol en bois brun, un bureau indépendant et un sol marron.
Idées déco pour un bureau classique de taille moyenne avec une bibliothèque ou un coin lecture, un mur gris, un sol en bois brun, un bureau indépendant et un sol marron.
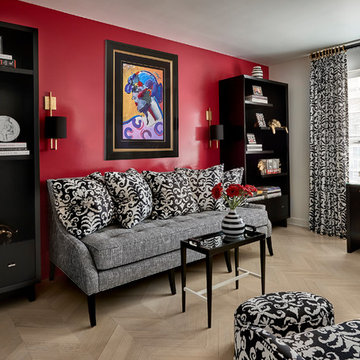
Tony Soluri Photography
Idées déco pour un bureau classique de taille moyenne avec un mur rouge, parquet clair, un bureau indépendant et un sol beige.
Idées déco pour un bureau classique de taille moyenne avec un mur rouge, parquet clair, un bureau indépendant et un sol beige.
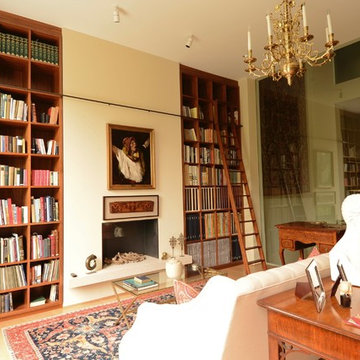
Walnut bookshelves with sliding library ladders and archive storage drawers.
Inspiration pour un grand bureau traditionnel avec une bibliothèque ou un coin lecture, un mur beige, parquet clair, une cheminée ribbon et un manteau de cheminée en plâtre.
Inspiration pour un grand bureau traditionnel avec une bibliothèque ou un coin lecture, un mur beige, parquet clair, une cheminée ribbon et un manteau de cheminée en plâtre.
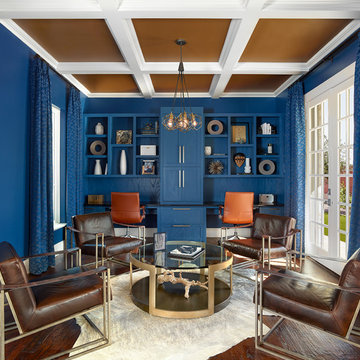
Holger Obenaus Photography LLC
Exemple d'un bureau chic de taille moyenne et de type studio avec un mur bleu, parquet foncé et un bureau intégré.
Exemple d'un bureau chic de taille moyenne et de type studio avec un mur bleu, parquet foncé et un bureau intégré.
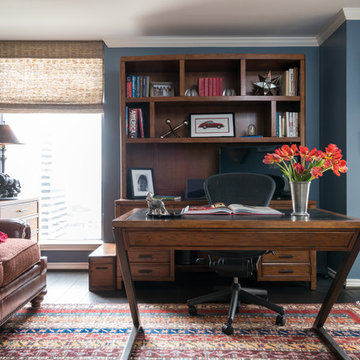
Photos by Michael Hunter. Interior Design and Staging by Dona Rosene Interiors.
Cette image montre un bureau traditionnel de taille moyenne avec un mur bleu, parquet foncé et un bureau indépendant.
Cette image montre un bureau traditionnel de taille moyenne avec un mur bleu, parquet foncé et un bureau indépendant.
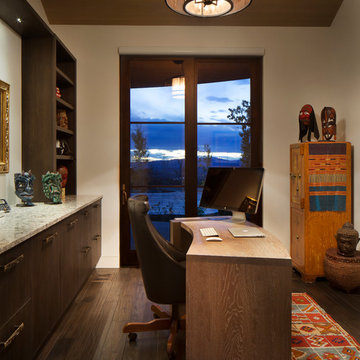
Idées déco pour un bureau classique de taille moyenne avec un mur beige, parquet foncé, un bureau indépendant, aucune cheminée et un sol marron.
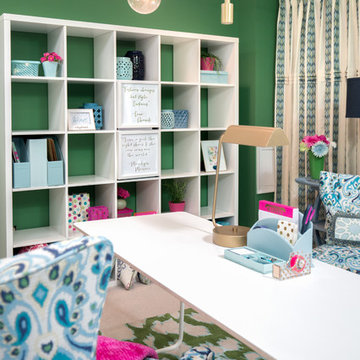
Aménagement d'un bureau classique de taille moyenne et de type studio avec un mur vert, moquette et un bureau indépendant.
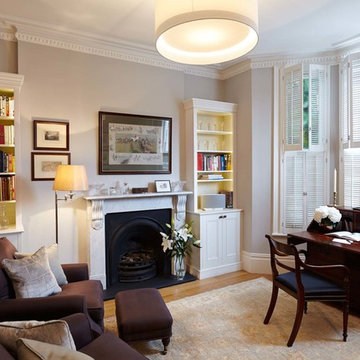
Complete redesign and refurbishment of this four-storey London Townhouse.
Garden concept design by Residence Interior Design; Garden design development by Sims Design.
Photographer: Adrian Lyon
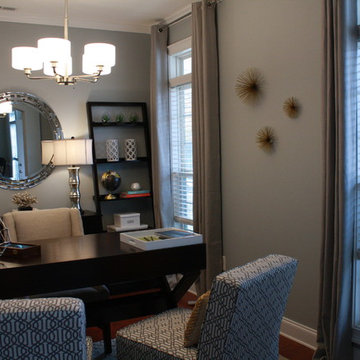
Our client asked us to turn this spare bedroom into a functional, sophisticated study. We wanted to incorporate our client's existing furniture, so we focused on finding the rest of the furnishings in a deep, espresso-colored wood. Once we had the larger pieces all set and ready to go, we worked in the new artwork, window treatments, accessories, and decor - which all beautifully contrasted against the darker wood and added some major character!
Home located in Atlanta, Georgia. Designed by interior design firm, VRA Interiors, who serve the entire Atlanta metropolitan area including Buckhead, Dunwoody, Sandy Springs, Cobb County, and North Fulton County.
For more about VRA Interior Design, click here: https://www.vrainteriors.com/
To learn more about this project, click here: https://www.vrainteriors.com/portfolio/piedmont-drive/
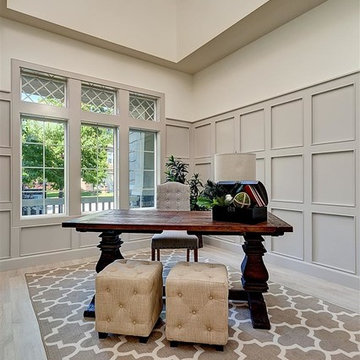
Doug Petersen Photography
Idée de décoration pour un grand bureau tradition avec un mur beige, parquet clair et un bureau indépendant.
Idée de décoration pour un grand bureau tradition avec un mur beige, parquet clair et un bureau indépendant.
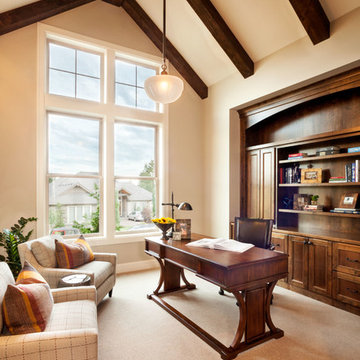
Exemple d'un petit bureau chic avec un mur beige, moquette, aucune cheminée et un bureau indépendant.
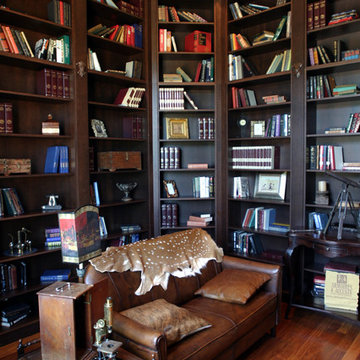
Double Diamond Custom Homes
San Antonio Custom Home Builder-Best of Houzz 2015
Home Builders
Contact: Todd Williams
Location: 20770 Hwy 281 North # 108-607
San Antonio, TX 78258
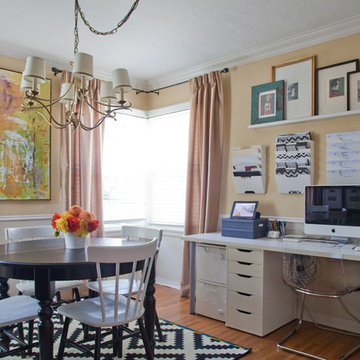
This home showcases a joyful palette with printed upholstery, bright pops of color, and unexpected design elements. It's all about balancing style with functionality as each piece of decor serves an aesthetic and practical purpose.
---
Project designed by Pasadena interior design studio Amy Peltier Interior Design & Home. They serve Pasadena, Bradbury, South Pasadena, San Marino, La Canada Flintridge, Altadena, Monrovia, Sierra Madre, Los Angeles, as well as surrounding areas.
For more about Amy Peltier Interior Design & Home, click here: https://peltierinteriors.com/
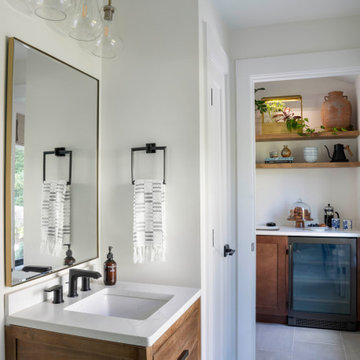
A video producer and animation entrepreneur with a young family sought a private retreat, creative space for guests, and a dedicated work studio. After teaming up with an architect, this client chose Woodland Builders for the 747-square-foot ADU construction. The floor plan includes a vaulted great room with double doors to a covered patio, a full bath, a kitchenette, and a versatile office space that can transform into a guest room with double doors leading to the covered porch.
Key Features:
- A small closet built into the full bath, designed to fit the hot water heater and shelves for storage
- Kitchenette with a beverage refrigerator, open shelving, and under-sink storage Calacatta Sienna Quartz countertop
- Removal and flattening of a property slope, and building of a retaining wall with two sets of stairs to lower property
- Boston Bone by Porcelanosa floor tile
- Bathroom floor tile in Fonte Field Tile Mosaics Herringbone with MS Heather Harbor from Daltile
- Shower walls are Fonte Field Stone A’La Mod in brick join with MS Contempo White from Daltile
- Exterior is vertical board and batten siding, painted Benjamin Moore Soot
- Tongue and groove 1×6 red Cedar siding with clear coat Benjamin Moore Arborcoat finish at the front entrance porch and covered back patio
Idées déco de bureaux classiques
8
