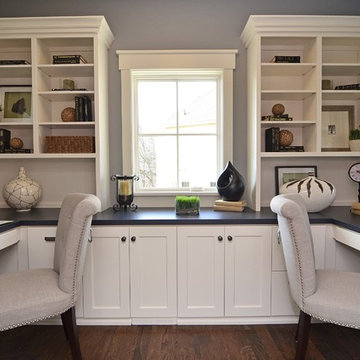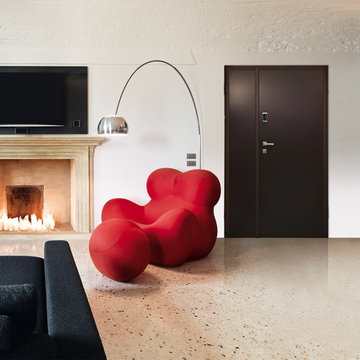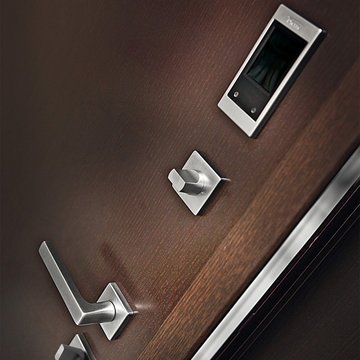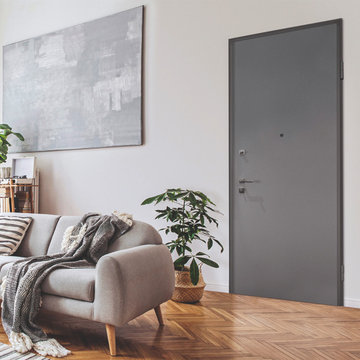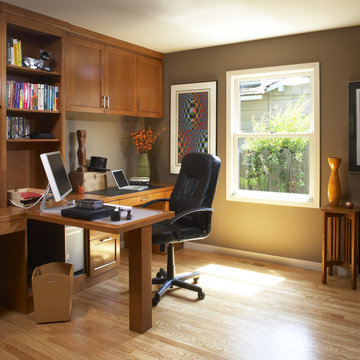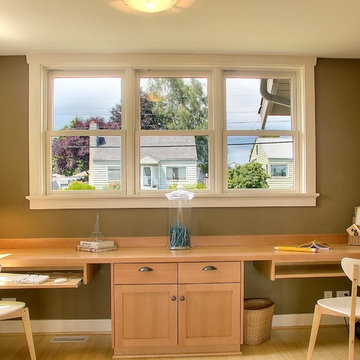Idées déco de bureaux classiques
Trier par :
Budget
Trier par:Populaires du jour
1 - 20 sur 331 photos
1 sur 3

Idée de décoration pour un bureau tradition de taille moyenne avec un mur beige, parquet clair, aucune cheminée, un bureau intégré et un sol marron.
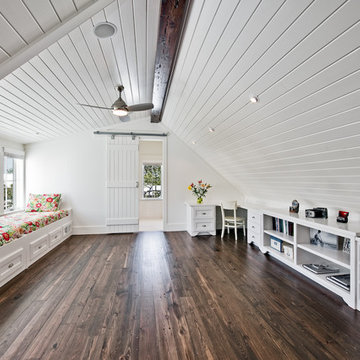
Great use of space for a third floor attic.
Photo by Fletcher Isacks.
Idée de décoration pour un bureau tradition avec un mur blanc, parquet foncé, un bureau intégré et un sol marron.
Idée de décoration pour un bureau tradition avec un mur blanc, parquet foncé, un bureau intégré et un sol marron.
Trouvez le bon professionnel près de chez vous
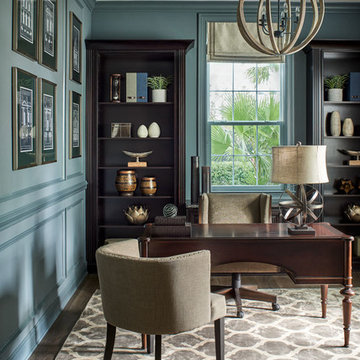
Stephen Allen
Réalisation d'un bureau tradition avec un mur bleu, un bureau indépendant et parquet foncé.
Réalisation d'un bureau tradition avec un mur bleu, un bureau indépendant et parquet foncé.

Jack Michaud Photography
Cette image montre un bureau traditionnel de type studio avec un sol en bois brun, un bureau intégré, un sol marron et un mur gris.
Cette image montre un bureau traditionnel de type studio avec un sol en bois brun, un bureau intégré, un sol marron et un mur gris.
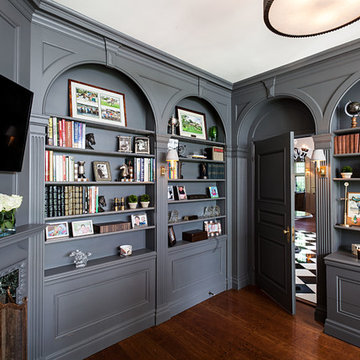
Inspiration pour un bureau traditionnel avec un mur gris et une cheminée d'angle.
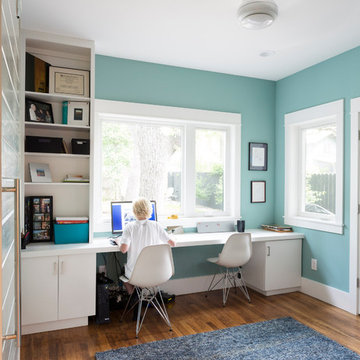
Office with a view of the trees. Wall paint color: "Covington Blue," Benjamin Moore.
Photo by Whit Preston.
Idées déco pour un petit bureau classique avec un bureau intégré, un mur bleu, un sol en bois brun et un sol marron.
Idées déco pour un petit bureau classique avec un bureau intégré, un mur bleu, un sol en bois brun et un sol marron.
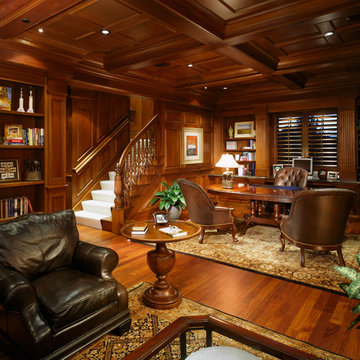
Exemple d'un très grand bureau chic avec parquet foncé et un bureau indépendant.
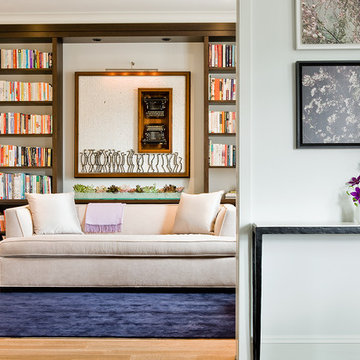
Michael J. Lee Photography
Idée de décoration pour un bureau tradition avec un mur blanc et parquet clair.
Idée de décoration pour un bureau tradition avec un mur blanc et parquet clair.
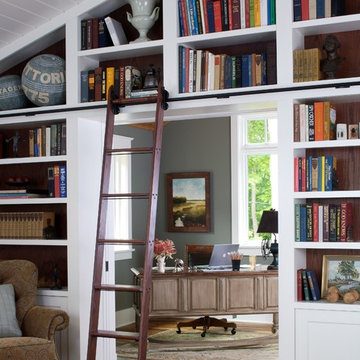
The classic 5,000-square-foot, five-bedroom Blaine boasts a timeless, traditional façade of stone and cedar shake. Inspired by both the relaxed Shingle Style that swept the East Coast at the turn of the century, and the all-American Four Square found around the country. The home features Old World architecture paired with every modern convenience, along with unparalleled craftsmanship and quality design.
The curb appeal starts at the street, where a caramel-colored shingle and stone façade invite you inside from the European-style courtyard. Other highlights include irregularly shaped windows, a charming dovecote and cupola, along with a variety of welcoming window boxes on the street side. The lakeside includes two porches designed to take full advantage of the views, a lower-level walk out, and stone arches that lend an aura of both elegance and permanence.
Step inside, and the interiors will not disappoint. The spacious foyer featuring a wood staircase leads into a large, open living room with a natural stone fireplace, rustic beams and nearby walkout deck. Also adjacent is a screened-in porch that leads down to the lower level, and the lakeshore. The nearby kitchen includes a large two-tiered multi-purpose island topped with butcher block, perfect for both entertaining and food preparation. This informal dining area allows for large gatherings of family and friends. Leave the family area, cross the foyer and enter your private retreat — a master bedroom suite attached to a luxurious master bath, private sitting room, and sun room. Who needs vacation when it’s such a pleasure staying home?
The second floor features two cozy bedrooms, a bunkroom with built-in sleeping area, and a convenient home office. In the lower level, a relaxed family room and billiards area are accompanied by a pub and wine cellar. Further on, two additional bedrooms await.
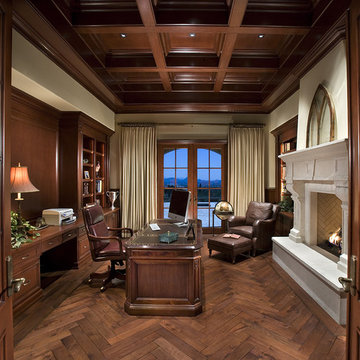
Idée de décoration pour un bureau tradition avec parquet foncé et un bureau indépendant.
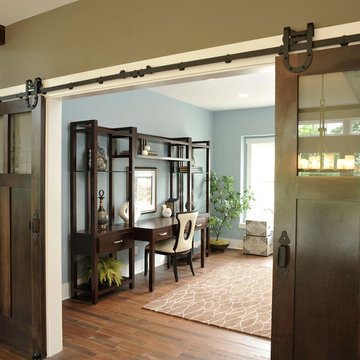
Aménagement d'un bureau classique avec un mur bleu, parquet foncé et un bureau indépendant.
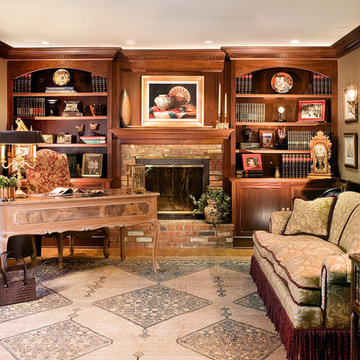
Custom built-in bookcases were designed to surround the fireplace in this library, home office. The bottom of the cabinetry houses units to an updated sound system. The desk is hand painted and is placed between the fireplace and the french doors which overlook the backyard. An antique Sarapi Heriz carpet is made from camel hair. The sofa and tables were purchased through Interiors By Design, NJ.
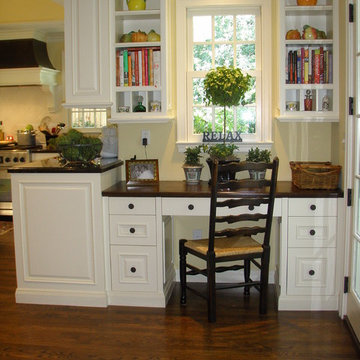
Just off the kitchen, where impractical to add another counter or cabinet, this perfectly positioned built-in desk supports a busy family's planning needs and serves as a central location for homework while dinner is prepared.
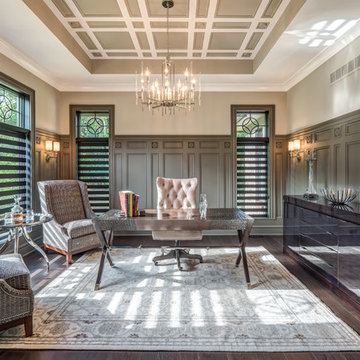
Dawn Smith Photography
Réalisation d'un grand bureau tradition avec un mur gris, parquet foncé, un bureau indépendant, aucune cheminée et un sol marron.
Réalisation d'un grand bureau tradition avec un mur gris, parquet foncé, un bureau indépendant, aucune cheminée et un sol marron.
Idées déco de bureaux classiques
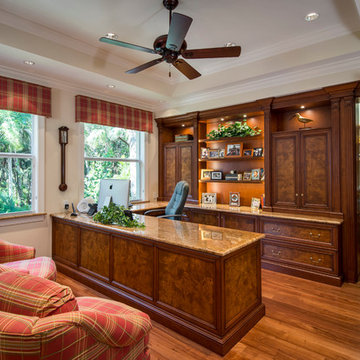
Amber Frederiksen Photography
Idée de décoration pour un bureau tradition avec un mur beige, un sol en bois brun et un bureau intégré.
Idée de décoration pour un bureau tradition avec un mur beige, un sol en bois brun et un bureau intégré.
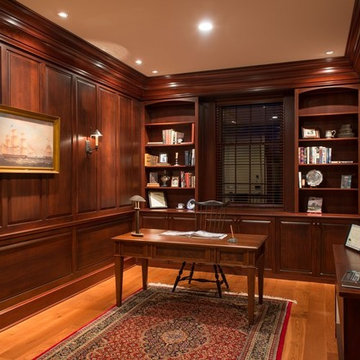
Custom cabinetry and millwork throughout this beautifully done home.
All photos by John Hession
Cette image montre un bureau traditionnel avec un mur marron, un sol en bois brun, aucune cheminée et un bureau indépendant.
Cette image montre un bureau traditionnel avec un mur marron, un sol en bois brun, aucune cheminée et un bureau indépendant.
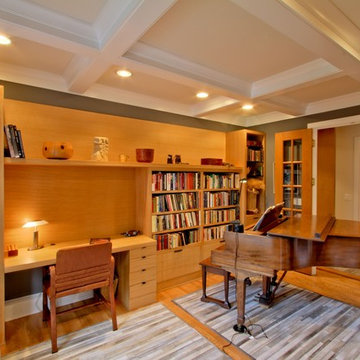
The library/music room desk wall was fabricated from quarter-sawn white oak. The white coffered ceiling was enhanced with a larger crown moulding.
Dual gray rugs sit beneath the desk chair and piano.
The entry from the grand hall is made through double french doors.
Design by MWHarris
Photo by Christopher Wright, CR
Built by WrightWorks, LLC
Serving Indianapolis and Carmel, IN
1
