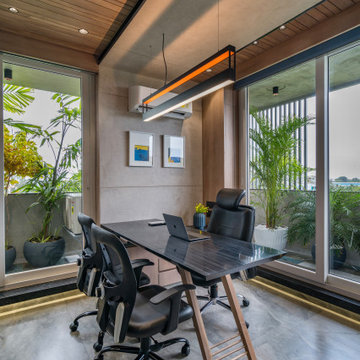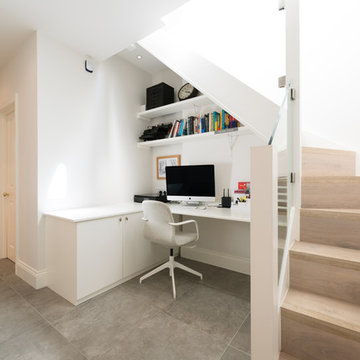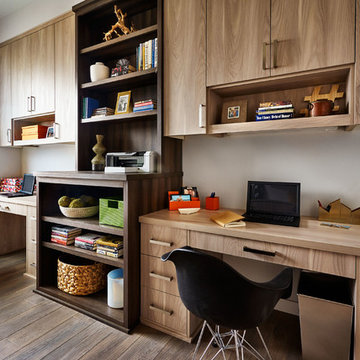Idées déco de bureaux contemporains marrons
Trier par :
Budget
Trier par:Populaires du jour
21 - 40 sur 14 792 photos
1 sur 3

Our Scottsdale interior design studio created this luxurious Santa Fe new build for a retired couple with sophisticated tastes. We centered the furnishings and fabrics around their contemporary Southwestern art collection, choosing complementary colors. The house includes a large patio with a fireplace, a beautiful great room with a home bar, a lively family room, and a bright home office with plenty of cabinets. All of the spaces reflect elegance, comfort, and thoughtful planning.
---
Project designed by Susie Hersker’s Scottsdale interior design firm Design Directives. Design Directives is active in Phoenix, Paradise Valley, Cave Creek, Carefree, Sedona, and beyond.
For more about Design Directives, click here: https://susanherskerasid.com/
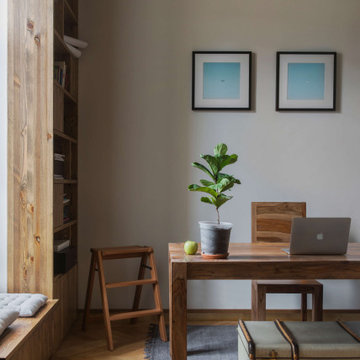
Интерьер квартиры на улице Почтамская в г. Санкт-Петербург от студии Дизайна "Братья Жилины"!
Idée de décoration pour un bureau design.
Idée de décoration pour un bureau design.
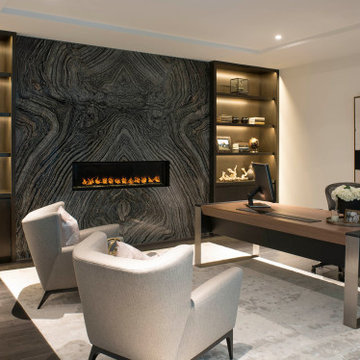
Home Office/Study
Exemple d'un bureau tendance de taille moyenne avec un mur blanc, un sol en bois brun, une cheminée ribbon, un manteau de cheminée en pierre, un bureau indépendant et un sol marron.
Exemple d'un bureau tendance de taille moyenne avec un mur blanc, un sol en bois brun, une cheminée ribbon, un manteau de cheminée en pierre, un bureau indépendant et un sol marron.
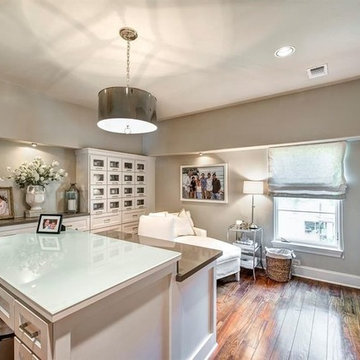
Exemple d'un bureau atelier tendance de taille moyenne avec un mur gris, aucune cheminée, un bureau intégré et un sol blanc.
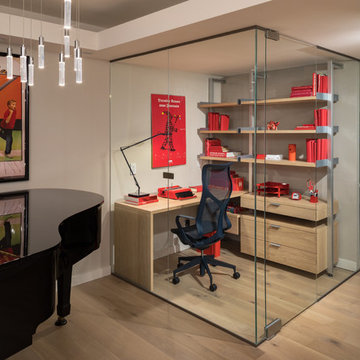
Architect of Record- Susan Bower
Interior Design- Susan Bower
Firm Of Record- Mitchell Wall
Contractor- Baran Construction
Photography- Sam Fentress
Réalisation d'un bureau design avec un mur gris, un sol en bois brun, un bureau intégré et un sol marron.
Réalisation d'un bureau design avec un mur gris, un sol en bois brun, un bureau intégré et un sol marron.
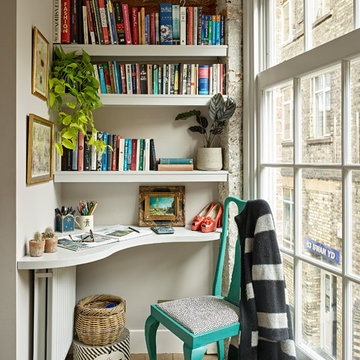
This landing nook was made into a study area bathed in natural light from the vast warehouse windows,
Photography Nick Smith
Réalisation d'un petit bureau design avec une bibliothèque ou un coin lecture, un mur gris, un sol en bois brun, un bureau intégré et un sol marron.
Réalisation d'un petit bureau design avec une bibliothèque ou un coin lecture, un mur gris, un sol en bois brun, un bureau intégré et un sol marron.
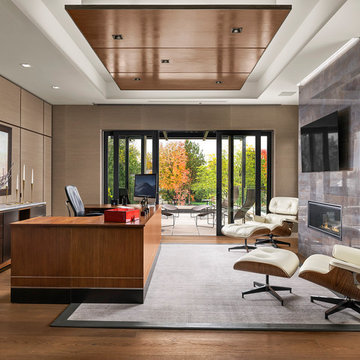
A contemporary mountain home: Home Office, Photo by Eric Lucero Photography
Idées déco pour un grand bureau contemporain avec un mur marron, un sol en bois brun, un manteau de cheminée en carrelage, un bureau indépendant, un sol marron et une cheminée ribbon.
Idées déco pour un grand bureau contemporain avec un mur marron, un sol en bois brun, un manteau de cheminée en carrelage, un bureau indépendant, un sol marron et une cheminée ribbon.

Cette photo montre un petit bureau tendance avec un mur noir, parquet clair, un bureau intégré et un sol beige.
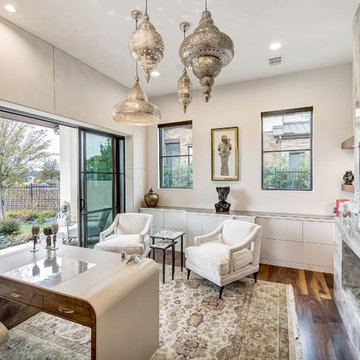
Moroccan inspired office. Beautiful slab fireplace anchors this space. Custom made leather desk, custom chairs, agate tables, and Moroccan lantern lights finish out the space.
Charles Lauersdorf
Realty Pro Shots
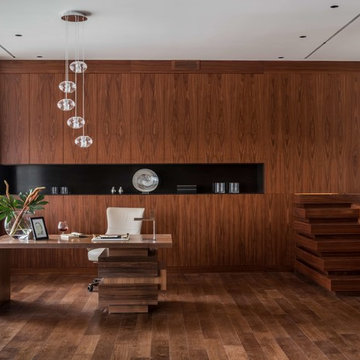
Михаил Степанов
Idée de décoration pour un grand bureau design avec un mur blanc, un sol en bois brun, un bureau indépendant et un sol marron.
Idée de décoration pour un grand bureau design avec un mur blanc, un sol en bois brun, un bureau indépendant et un sol marron.
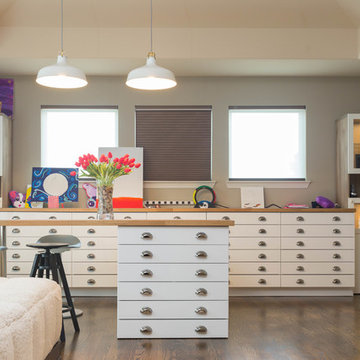
Exemple d'un grand bureau atelier tendance avec un mur gris, parquet foncé, aucune cheminée, un bureau intégré et un sol marron.
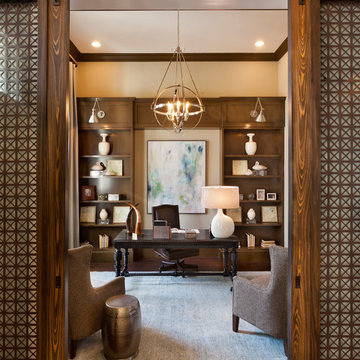
Muted colors lead you to The Victoria, a 5,193 SF model home where architectural elements, features and details delight you in every room. This estate-sized home is located in The Concession, an exclusive, gated community off University Parkway at 8341 Lindrick Lane. John Cannon Homes, newest model offers 3 bedrooms, 3.5 baths, great room, dining room and kitchen with separate dining area. Completing the home is a separate executive-sized suite, bonus room, her studio and his study and 3-car garage.
Gene Pollux Photography

Location: Denver, CO, USA
Dado designed this 4,000 SF condo from top to bottom. A full-scale buildout was required, with custom fittings throughout. The brief called for design solutions that catered to both the client’s desire for comfort and easy functionality, along with a modern aesthetic that could support their bold and colorful art collection.
The name of the game - calm modernism. Neutral colors and natural materials were used throughout.
"After a couple of failed attempts with other design firms we were fortunate to find Megan Moore. We were looking for a modern, somewhat minimalist design for our newly built condo in Cherry Creek North. We especially liked Megan’s approach to design: specifically to look at the entire space and consider its flow from every perspective. Megan is a gifted designer who understands the needs of her clients. She spent considerable time talking to us to fully understand what we wanted. Our work together felt like a collaboration and partnership. We always felt engaged and informed. We also appreciated the transparency with product selection and pricing.
Megan brought together a talented team of artisans and skilled craftsmen to complete the design vision. From wall coverings to custom furniture pieces we were always impressed with the quality of the workmanship. And, we were never surprised about costs or timing.
We’ve gone back to Megan several times since our first project together. Our condo is now a Zen-like place of calm and beauty that we enjoy every day. We highly recommend Megan as a designer."
Dado Interior Design
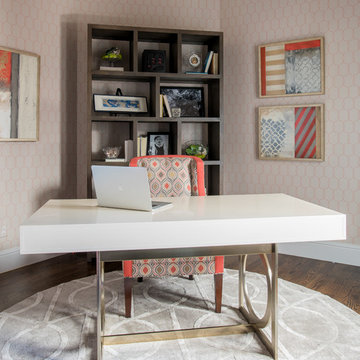
Design by Barbara Gilbert Interiors in Dallas, TX.
Our client wanted a home office that was girly, colorful and functional. Using a coral patterned wallpaper warmed up the walls and makes a great back drop for the furniture and artwork.
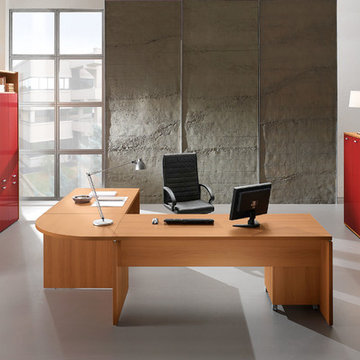
Special Order 8-12 Weeks
Free shipping and assembly within New York City. Enter Coupon code 'NYC' on checkout.
Made in Italy
Modern Modular Office Furniture Composition VV LE5075. All the pieces within this Italian office furniture collection are made from the finest materials according to the European quality standards. This italian office line offers lots of customization opportunities, featuring a great variety of modules available in different sizes and colors, allowing to organize your home or work office space according to your dimensions and storage necessities. The storage cabinets can be ordered either without doors to have a fast access to your business papers or with wooden doors in walnut or wenge finish, high gloss white or red lacquer as well as clear glass doors or even drawers. There is also a wide selection of executive and corner office desks of different size and design, that can be also equipped with optional built-in drawers, keyboard tray or purchased with mobile free-standing drawer file cabinets. Office desk are available with wooden legs or metal legs. Metal legs are designed for hidden wiring of your electrical devices. Optional as shown Leather Office Chair VV LE83 is also available for ordering.
Please contact our office about details on customization of this office furniture set.
MATERIAL/CONSTRUCTION:
The structures and the panels are faced with melamine resins class E1 ( EEC CLASS, with a low formaldehyde emission).
Structure of the units can be ordered in either walnut or wenge finish.
Front doors of the storage units are available in clear glass, red and white gloss lacquered wood, wenge and walnut finishes
Shelves, side panels and partitions - 22 mm (0.9") thick
Front doors and back panels - 15 mm (0.6") thick
Metal legs of the office desks will help you with wiring your electronics
The starting price is for the Corner Office Desk as shown in the main picture. (Consists of: Office Desk W55", Office Desk W71" and Desk Corner Connector 31.5" x 31.5").
The File Cabinet as well as the other storage units are not included in the price and can be ordered separately.
Dimensions:
Office Desk (as shown): W(102.4" x 86.6") x D31.5" x H29"
Sideboard (as shown): W32.3" x D17" x H27.8"
Highboard (as shown): W64.6" x D17" x H53"
Library Unit (as shown): W100" x D14.2" x H89"
Office Desk: W35.4" x D23.6" x H29"
Office Desk: W41.7" x D23.6" x H29"
Office Desk: W47.2" x D31.5" x H29"
Office Desk: W55" x D31.5" x H29"
Office Desk: W63" x D31.5" x H29"
Office Desk: W71" x D31.5" x H29"
Computer Desk: W41.7" x D23.6" x H29.2"
Desk corner connector: W31.5" x D31.5"
Desk corner connector: W31.5" x D23.6"
Low File cabinet: W16.5"x D20.5" x H19"
High File cabinet (with lock): W16.5"x D20.5"x H22.5"
Built-In Set of Drawers: W16.5" x D20.5" x H10.6"
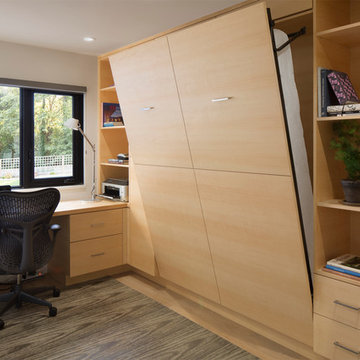
The fourth bedroom is also a home office but can be made into a guest bedroom by pulling down the Murphy bed.
Idée de décoration pour un bureau design de taille moyenne avec un mur blanc, parquet clair et un bureau intégré.
Idée de décoration pour un bureau design de taille moyenne avec un mur blanc, parquet clair et un bureau intégré.
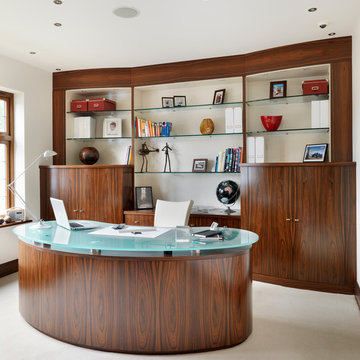
Rich rosewood veneer wraps around the curved cabinetry creating an air of luxury. The interior of the shelves has been finished with a pearlescent lacquer that complements the colour and sheen of the wood perfectly.
Darren Chung
Idées déco de bureaux contemporains marrons
2
