Idées déco de bureaux craftsman avec un mur beige
Trier par :
Budget
Trier par:Populaires du jour
81 - 100 sur 616 photos
1 sur 3
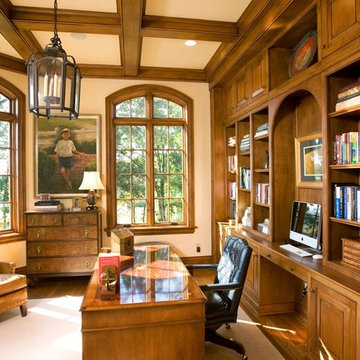
Cette image montre un grand bureau craftsman de type studio avec un mur beige, un sol en bois brun, un bureau indépendant, aucune cheminée et un sol marron.
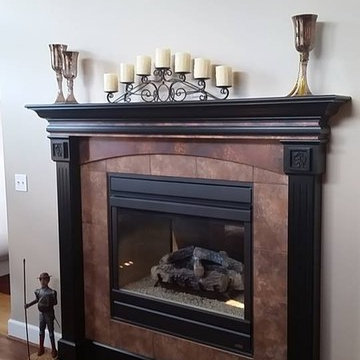
Shelley Dickinson
Cette image montre un grand bureau craftsman avec un mur beige, un sol en bois brun, une cheminée standard, un bureau intégré et un manteau de cheminée en carrelage.
Cette image montre un grand bureau craftsman avec un mur beige, un sol en bois brun, une cheminée standard, un bureau intégré et un manteau de cheminée en carrelage.
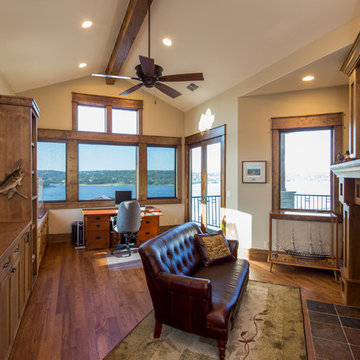
tre dunham - fine focus photography
Inspiration pour un grand bureau craftsman avec un mur beige, un sol en bois brun, une cheminée standard, un manteau de cheminée en bois et un bureau indépendant.
Inspiration pour un grand bureau craftsman avec un mur beige, un sol en bois brun, une cheminée standard, un manteau de cheminée en bois et un bureau indépendant.
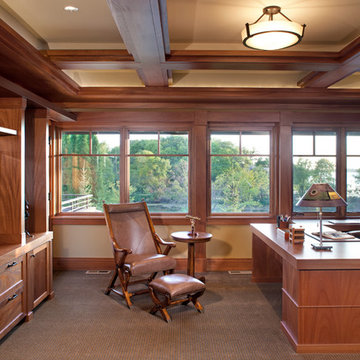
Builder: John Kraemer & Sons | Architect: SKD Architects | Photography: Landmark Photography | Landscaping: TOPO LLC
Cette image montre un bureau craftsman avec un mur beige, moquette et un bureau indépendant.
Cette image montre un bureau craftsman avec un mur beige, moquette et un bureau indépendant.
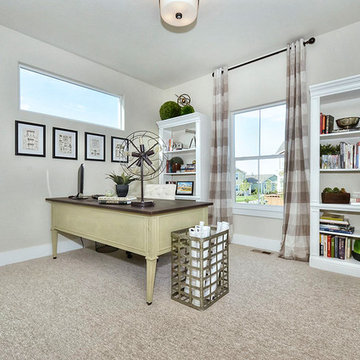
Vintage desk was chalk painted and bookcases were purchased second hand, backs removed and painted
Idée de décoration pour un bureau craftsman de taille moyenne avec un mur beige, moquette, aucune cheminée et un bureau indépendant.
Idée de décoration pour un bureau craftsman de taille moyenne avec un mur beige, moquette, aucune cheminée et un bureau indépendant.
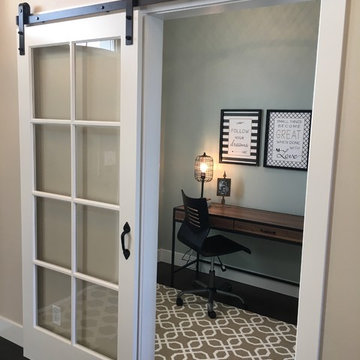
This pocket office is the perfect spot to get work or homework done in. This chic space is off of the front entrance.
Exemple d'un grand bureau craftsman avec un mur beige, parquet foncé, aucune cheminée et un bureau indépendant.
Exemple d'un grand bureau craftsman avec un mur beige, parquet foncé, aucune cheminée et un bureau indépendant.
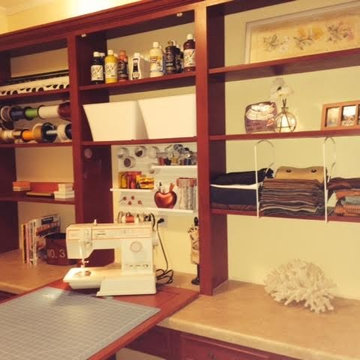
Aménagement d'un bureau atelier craftsman de taille moyenne avec un mur beige, aucune cheminée et un bureau intégré.
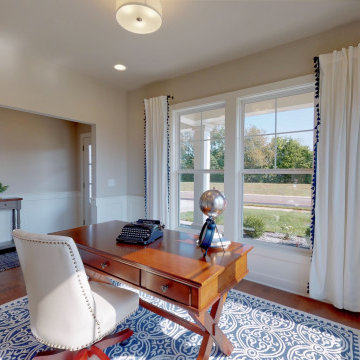
Idée de décoration pour un bureau craftsman de taille moyenne et de type studio avec un sol en bois brun, un bureau indépendant, un sol marron, un mur beige et aucune cheminée.
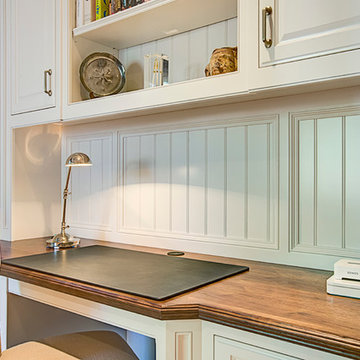
Tim Vrieling
Inspiration pour un bureau craftsman de taille moyenne avec un mur beige, moquette, aucune cheminée, un bureau intégré et un sol beige.
Inspiration pour un bureau craftsman de taille moyenne avec un mur beige, moquette, aucune cheminée, un bureau intégré et un sol beige.
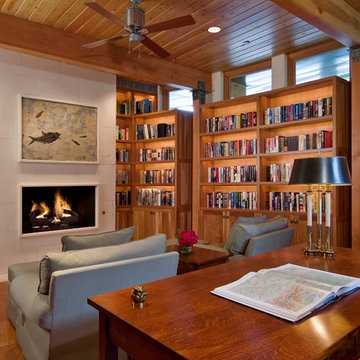
Idées déco pour un bureau craftsman de taille moyenne avec une bibliothèque ou un coin lecture, parquet clair, aucune cheminée, un manteau de cheminée en carrelage, un bureau indépendant et un mur beige.
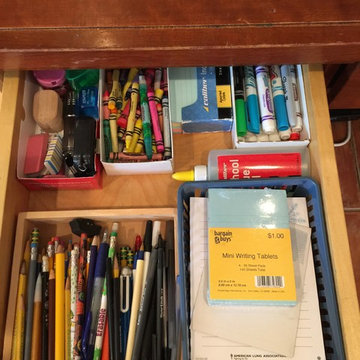
Gayle M. Gruenberg, CPO-CD
Cette image montre un très grand bureau atelier craftsman avec un mur beige, tomettes au sol, aucune cheminée et un bureau intégré.
Cette image montre un très grand bureau atelier craftsman avec un mur beige, tomettes au sol, aucune cheminée et un bureau intégré.
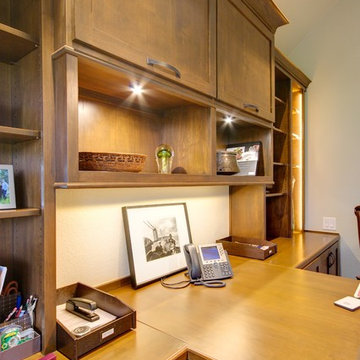
Christopher Davison, AIA
Idées déco pour un bureau craftsman de taille moyenne avec un mur beige, un sol en bois brun, aucune cheminée et un bureau intégré.
Idées déco pour un bureau craftsman de taille moyenne avec un mur beige, un sol en bois brun, aucune cheminée et un bureau intégré.
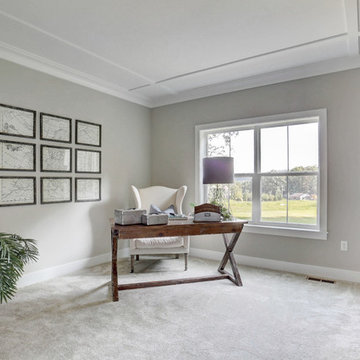
This 2-story home with inviting front porch includes a 3-car garage and mudroom entry with convenient built-in lockers. Hardwood flooring in the 2-story foyer extends to the Dining Room, Kitchen, and Breakfast Area. The open Kitchen includes Cambria quartz countertops, tile backsplash, island, slate appliances, and a spacious corner pantry. The sunny Breakfast Area provides access to the deck and backyard and opens to the Great Room that is warmed by a gas fireplace accented with stylish tile surround. The 1st floor also includes a formal Dining Room with elegant tray ceiling, craftsman style wainscoting, and chair rail, and a Study with attractive trim ceiling detail. The 2nd floor boasts all 4 bedrooms, 2 full bathrooms, a convenient laundry room, and a spacious raised Rec Room. The Owner’s Suite with tray ceiling includes a private bathroom with expansive closet, double bowl vanity, and 5’ tile shower.
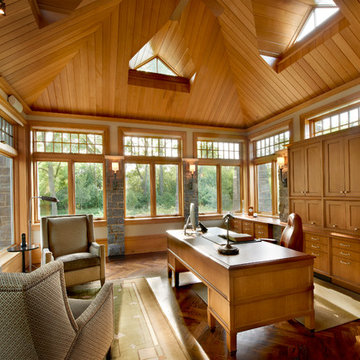
Stone and wood emphasize the natural light streaming through transoms and custom dormer windows in this stunning office space with interior stone and parquet flooring.
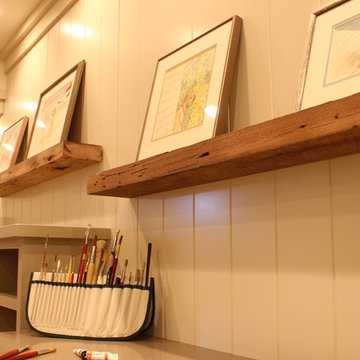
Idée de décoration pour un bureau craftsman de taille moyenne et de type studio avec un mur beige, aucune cheminée, un bureau intégré et moquette.
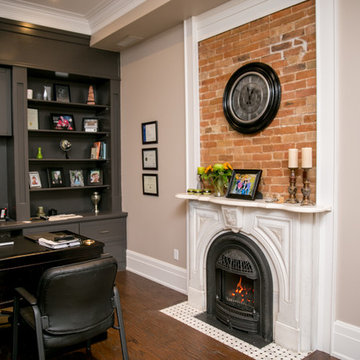
My clients approached me with a building that had become run down over the years they were hoping to transform into a home office. The plaster walls and ceilings were cracking badly, the trim work was patchy, and there was an awkward flow to the second floor due to weird stairs in the back hallway.
There were a ton of amazing elements to the building as well (that were an absolute must to maintain) like the beautiful main staircase, existing marble fireplace mantel and the double set of interior entry doors with a frosted glass design transom above.
The extent of the construction on the interior included extensive demolition. Everything came down except for most of the interior walls and the second floor ceilings. We put in all brand new HVAC, electrical and plumbing. Blow-in-Blanket insulation was installed in all the perimeter walls, new drywall, trim, doors and flooring. The front existing windows were refinished. The exterior windows were replaced with vinyl windows, but the shape and sash locations were maintained in order to maintain the architectural integrity of the original windows.
Exterior work included a new front porch. The side porch was refaced to match the front and both porches received new stamped concrete steps and platform. A new stamped concrete walkway from the street was put in as well. The building had a few doors that weren't being used anymore at the side and back. They were covered up with new Cape Cod siding to match the exterior window color.
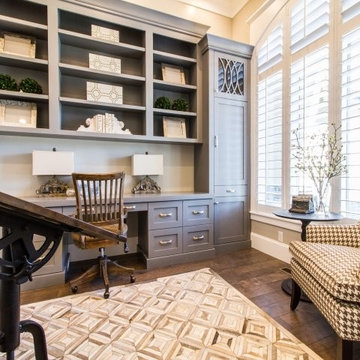
Huish Construction
Cette photo montre un bureau craftsman de taille moyenne avec un mur beige, parquet foncé, un bureau intégré et un sol marron.
Cette photo montre un bureau craftsman de taille moyenne avec un mur beige, parquet foncé, un bureau intégré et un sol marron.
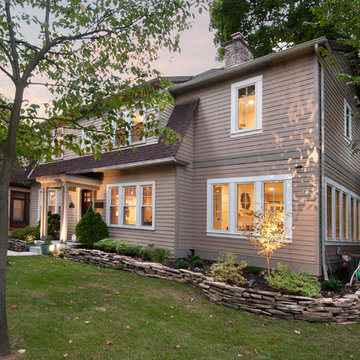
Columbus room addition that expanded the existing home office at accommodate business from home and a second floor master suite addition.
Karli Moore Photogrphy
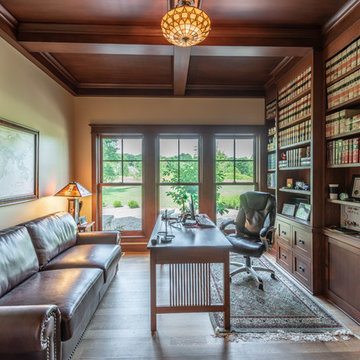
Arts and crafts office with all white oak trim
Inspiration pour un petit bureau craftsman avec une bibliothèque ou un coin lecture, un mur beige, parquet clair, un bureau indépendant et un sol jaune.
Inspiration pour un petit bureau craftsman avec une bibliothèque ou un coin lecture, un mur beige, parquet clair, un bureau indépendant et un sol jaune.
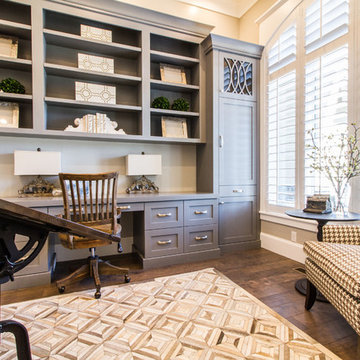
Cette image montre un bureau craftsman de taille moyenne avec un mur beige, un sol en bois brun, aucune cheminée, un bureau intégré et un sol marron.
Idées déco de bureaux craftsman avec un mur beige
5