Idées déco de bureaux craftsman avec un mur vert
Trier par :
Budget
Trier par:Populaires du jour
101 - 120 sur 124 photos
1 sur 3
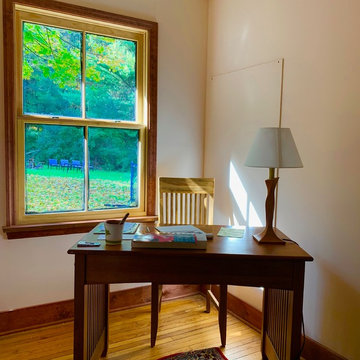
One owner works from this lovely office painted a soft shell pink.
Aménagement d'un bureau craftsman avec un mur vert et parquet clair.
Aménagement d'un bureau craftsman avec un mur vert et parquet clair.
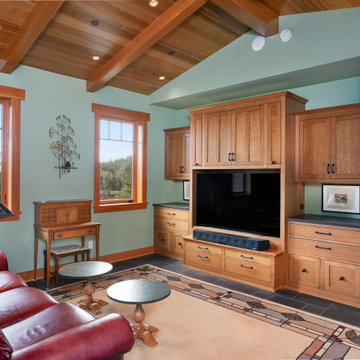
Inspiration pour un bureau craftsman avec un mur vert, un sol en carrelage de porcelaine, un poêle à bois, un manteau de cheminée en carrelage, un bureau intégré, un sol gris et un plafond en bois.
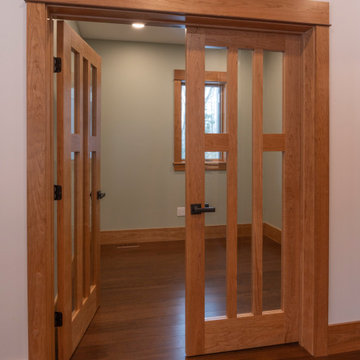
Exemple d'un bureau craftsman de taille moyenne avec un mur vert, parquet foncé, un bureau indépendant et un sol marron.
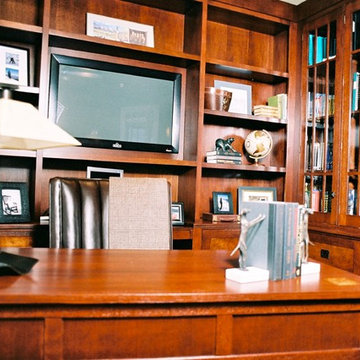
This bespoke office cabinetry with open shelving and lower file system was built in cherry wood with tiger maple inlay detail. The leather office chair swivels for access to the computer station. The pulls are Rocky Mountain Hardware. Accessories are purchased. Photographer: Michael Conner
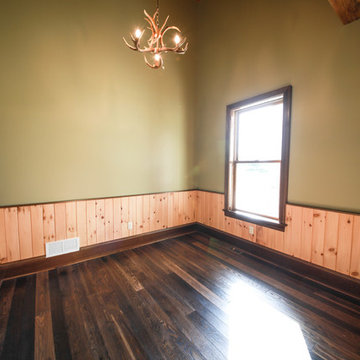
This home features his and her offices. Shown: His office. Paint color: SW7736 Garden Sage
Exemple d'un bureau craftsman avec un mur vert, un sol en bois brun et un sol marron.
Exemple d'un bureau craftsman avec un mur vert, un sol en bois brun et un sol marron.
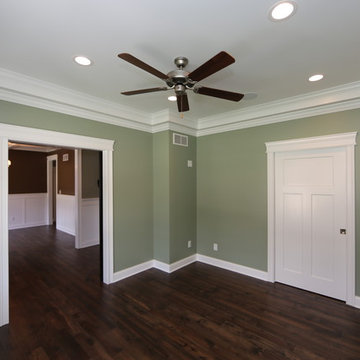
Aménagement d'un bureau craftsman de taille moyenne avec un mur vert, un sol en bois brun et un sol marron.
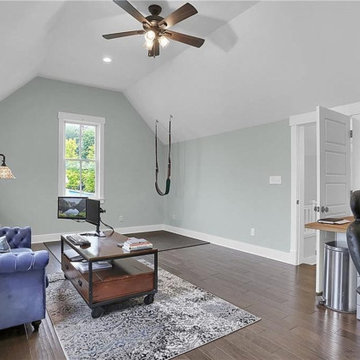
The Plumrose at Inglenook’s Pocket Neighborhoods is a three- or four-bedroom Cottage-style Home that possesses a feeling of spaciousness driven by beautiful vaulted ceilings, numerous big windows, and smart, flexible design.
A key element of cottage-style living is individuality. Each home is unique, inside and out. Focused on expanding the homeowner’s choices, the Plumrose takes individuality all the way to the number and design of the rooms. The second “bedroom” upstairs offers one such opportunity to customize the home to fit life’s needs. Make it a spacious, quiet master retreat and master bath, or a bright and cheery child’s bedroom and playroom, or a guest bedroom and office – the possibilities are endless and the decision is yours.
The customization in the Plumrose continues in the creative and purposeful storage options. Each room and stairway landing provides an opportunity for a built-in bookshelf, reading nook, or trellis. All of these built-ins can serve as thoughtful places to showcase photos, treasured travel souvineers, books, and more! After all, a good storage option should be both decorative and useful.
Bringing the home’s utility outdoors, the front porch and private bedroom patio serve as extensions of the main living space. The front porch provides a private yet public space to enjoy the community greens and neighbors. The private patio is a great spot to read the newspaper over a morning cup of coffee. These spaces balance the personal and social aspects of cottage living, bringing community without sacrificing privacy.
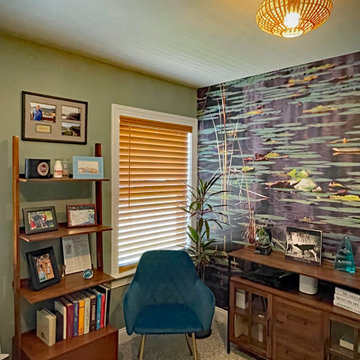
This client does environmental work, and wanted his office to reflect the work that he does, and also create a calm relaxing space to work from. Now everyday at the office can be like floating on the water!
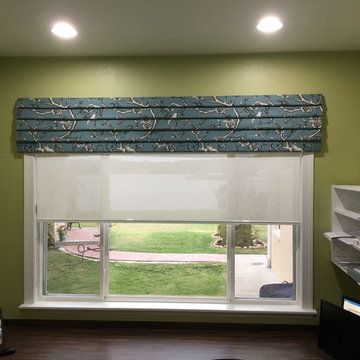
Faux Roman Window Treatment covers roller shade
Zajac Interiors, LLC
Cette image montre un bureau craftsman avec un mur vert, moquette et un bureau intégré.
Cette image montre un bureau craftsman avec un mur vert, moquette et un bureau intégré.
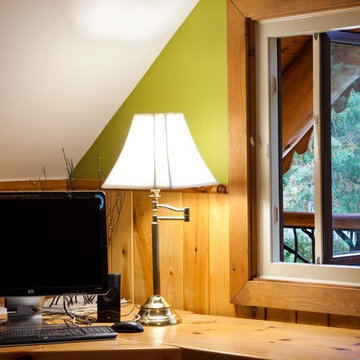
Exemple d'un bureau craftsman de taille moyenne avec un mur vert et un bureau indépendant.
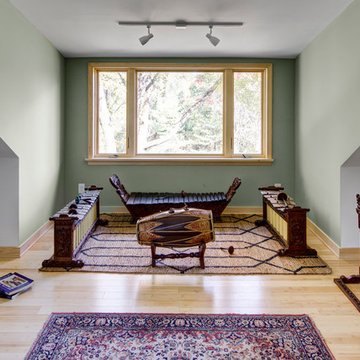
One of the owners is a musician. His favorite color is green and he thought it perfect for his studio where he creates and plays music. We chose white for the soffits to emphasize the architecture of the room. Paint by Benjamin Moore.
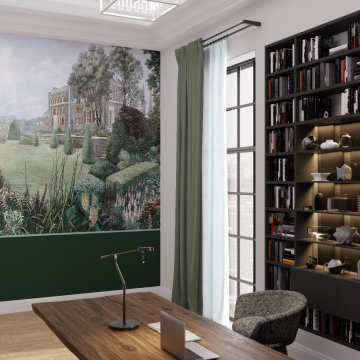
Country home office using natural wood, and design colour green.
Exemple d'un bureau craftsman de taille moyenne et de type studio avec un mur vert, parquet clair, un bureau indépendant et du papier peint.
Exemple d'un bureau craftsman de taille moyenne et de type studio avec un mur vert, parquet clair, un bureau indépendant et du papier peint.
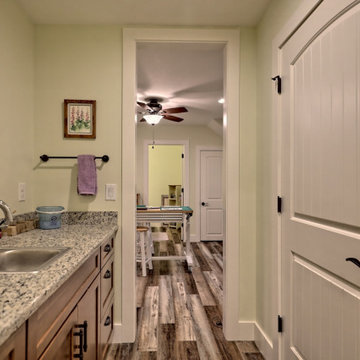
This quaint Craftsman style home features an open living with coffered beams, a large master suite, and an upstairs art and crafting studio.
Idées déco pour un grand bureau atelier craftsman avec un mur vert, un sol en vinyl, aucune cheminée, un bureau indépendant et un sol multicolore.
Idées déco pour un grand bureau atelier craftsman avec un mur vert, un sol en vinyl, aucune cheminée, un bureau indépendant et un sol multicolore.
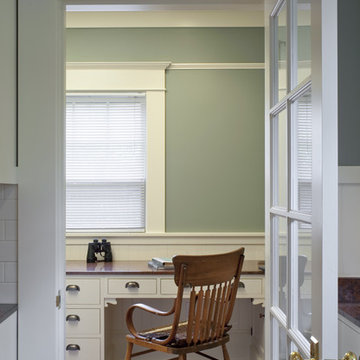
By shifting the location of the office door, we were able to recoup much need space for the kitchen and extend the sink counter to stretch the entire length of the wall. White inset cabinets along with white appliances reflect light and create a cheery atmosphere. Smooth green wall paint and red granite add personality and excitement.
Photo: Eckert & Eckert Photography
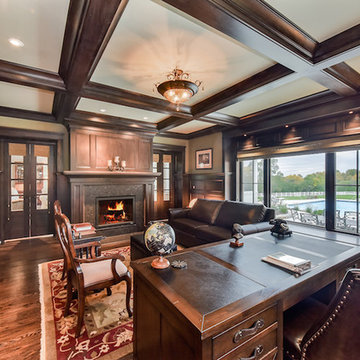
Portraits of Home
Cette photo montre un grand bureau craftsman avec un mur vert, parquet foncé, une cheminée standard, un bureau indépendant et un manteau de cheminée en pierre.
Cette photo montre un grand bureau craftsman avec un mur vert, parquet foncé, une cheminée standard, un bureau indépendant et un manteau de cheminée en pierre.
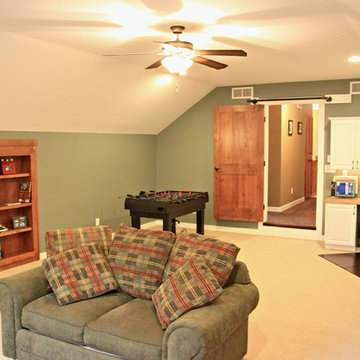
Hobby Room 25x17
Custom 2- story craftsman style single family home. 4,200 sq ft 4 bed, 4 bath, 4 car, Hardwood floors, ceramic tile, 9’ ceilings, crown molding, knotty alder cab, white enamel ww, SS appl. Wet bar, theatre room, in floor heat, sound, security, screen porch, sprinkler, stone fireplace.
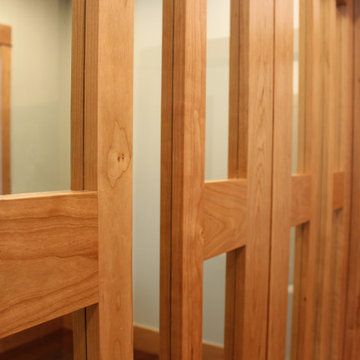
Idée de décoration pour un bureau craftsman de taille moyenne avec un mur vert, parquet foncé, un bureau indépendant et un sol marron.
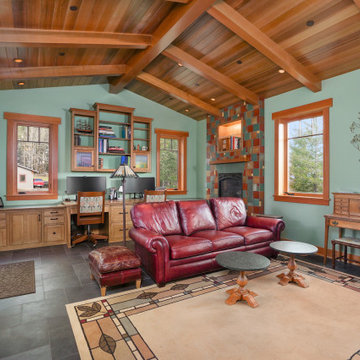
Exemple d'un bureau craftsman avec un mur vert, un sol en carrelage de porcelaine, un poêle à bois, un manteau de cheminée en carrelage, un bureau intégré, un sol gris et un plafond en bois.
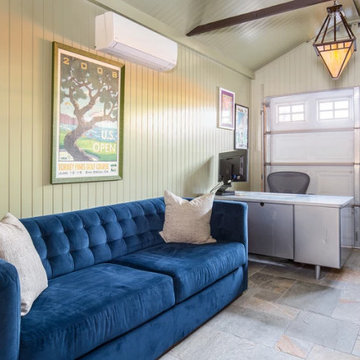
Exemple d'un grand bureau craftsman de type studio avec un mur vert, un sol en ardoise, un bureau indépendant, un sol multicolore, un plafond en bois et du lambris.
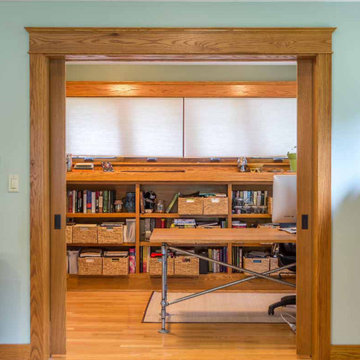
Cette image montre un bureau craftsman de taille moyenne avec une bibliothèque ou un coin lecture, un bureau indépendant, un mur vert, parquet clair, aucune cheminée, un sol marron, un plafond en papier peint et boiseries.
Idées déco de bureaux craftsman avec un mur vert
6