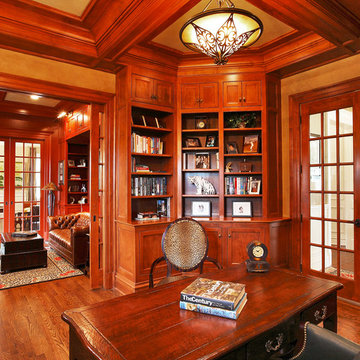Idées déco de bureaux de couleur bois avec parquet foncé
Trier par :
Budget
Trier par:Populaires du jour
21 - 40 sur 269 photos
1 sur 3
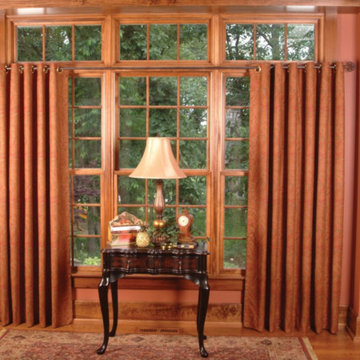
Inspiration pour un bureau traditionnel de taille moyenne avec un mur rose, parquet foncé, aucune cheminée, un bureau indépendant et un sol marron.
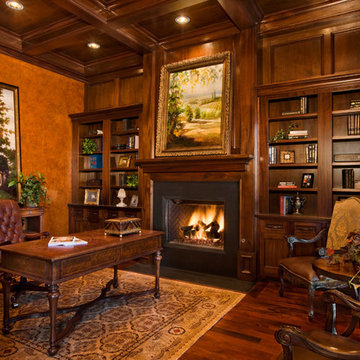
Aménagement d'un bureau classique avec un mur marron, parquet foncé, une cheminée standard, un manteau de cheminée en métal, un bureau indépendant et un sol marron.
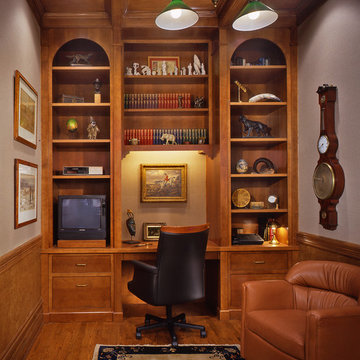
Exemple d'un petit bureau chic avec parquet foncé, aucune cheminée et un bureau intégré.

Our Carmel design-build studio was tasked with organizing our client’s basement and main floor to improve functionality and create spaces for entertaining.
In the basement, the goal was to include a simple dry bar, theater area, mingling or lounge area, playroom, and gym space with the vibe of a swanky lounge with a moody color scheme. In the large theater area, a U-shaped sectional with a sofa table and bar stools with a deep blue, gold, white, and wood theme create a sophisticated appeal. The addition of a perpendicular wall for the new bar created a nook for a long banquette. With a couple of elegant cocktail tables and chairs, it demarcates the lounge area. Sliding metal doors, chunky picture ledges, architectural accent walls, and artsy wall sconces add a pop of fun.
On the main floor, a unique feature fireplace creates architectural interest. The traditional painted surround was removed, and dark large format tile was added to the entire chase, as well as rustic iron brackets and wood mantel. The moldings behind the TV console create a dramatic dimensional feature, and a built-in bench along the back window adds extra seating and offers storage space to tuck away the toys. In the office, a beautiful feature wall was installed to balance the built-ins on the other side. The powder room also received a fun facelift, giving it character and glitz.
---
Project completed by Wendy Langston's Everything Home interior design firm, which serves Carmel, Zionsville, Fishers, Westfield, Noblesville, and Indianapolis.
For more about Everything Home, see here: https://everythinghomedesigns.com/
To learn more about this project, see here:
https://everythinghomedesigns.com/portfolio/carmel-indiana-posh-home-remodel
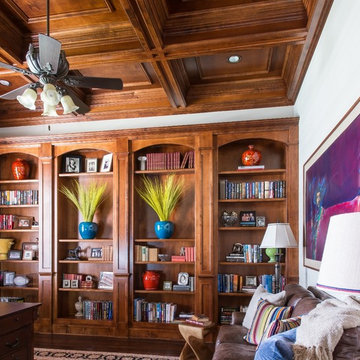
Photos by Michael Hunter.
Cette image montre un bureau traditionnel de taille moyenne avec parquet foncé, aucune cheminée, un bureau intégré et un mur blanc.
Cette image montre un bureau traditionnel de taille moyenne avec parquet foncé, aucune cheminée, un bureau intégré et un mur blanc.
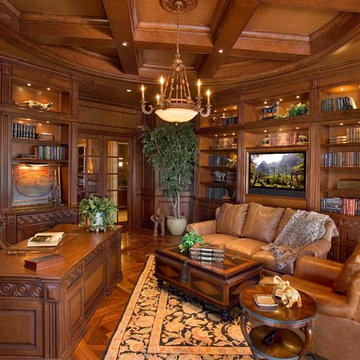
Idée de décoration pour un grand bureau méditerranéen avec un mur marron, parquet foncé, un bureau indépendant, un sol marron, une bibliothèque ou un coin lecture, aucune cheminée et un plafond à caissons.
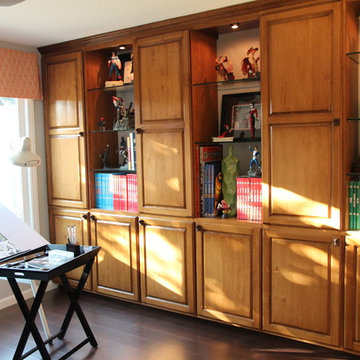
Inspiration pour un bureau design de taille moyenne et de type studio avec un mur gris, parquet foncé, aucune cheminée et un bureau intégré.
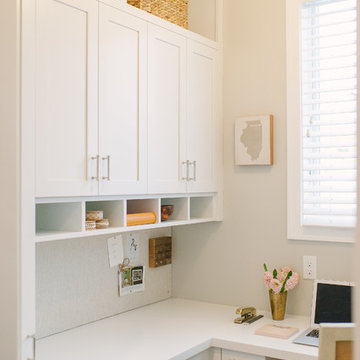
Jenn Anibal
Cette image montre un bureau traditionnel avec parquet foncé, aucune cheminée et un bureau intégré.
Cette image montre un bureau traditionnel avec parquet foncé, aucune cheminée et un bureau intégré.
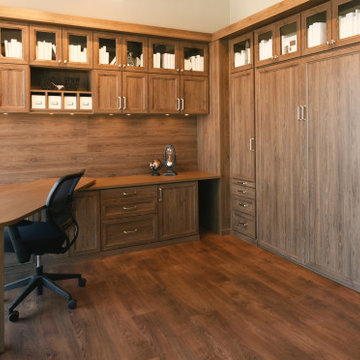
Idée de décoration pour un très grand bureau tradition avec une bibliothèque ou un coin lecture, un mur beige, un bureau intégré, un sol marron et parquet foncé.
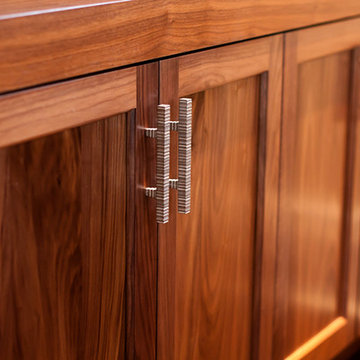
Door Style: J&S Door # (2 1/4 w/ IP: Ogee) Species: Walnut. Finish: Clear.
Kitchen by: Hi-Design Custom Cabinetry.
SCM Photography.
Réalisation d'un grand bureau tradition avec un mur blanc, parquet foncé, aucune cheminée et un bureau indépendant.
Réalisation d'un grand bureau tradition avec un mur blanc, parquet foncé, aucune cheminée et un bureau indépendant.
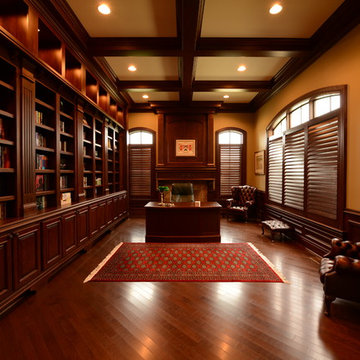
Idée de décoration pour un très grand bureau tradition avec parquet foncé, un bureau indépendant et un mur marron.

Idées déco pour un bureau classique avec un mur bleu, aucune cheminée, un bureau indépendant et parquet foncé.
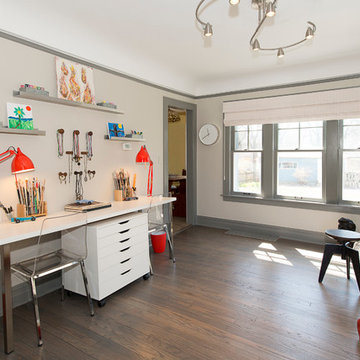
Photography: Megan Chaffin
Inspiration pour un bureau traditionnel de type studio avec parquet foncé, un bureau indépendant et un mur blanc.
Inspiration pour un bureau traditionnel de type studio avec parquet foncé, un bureau indépendant et un mur blanc.
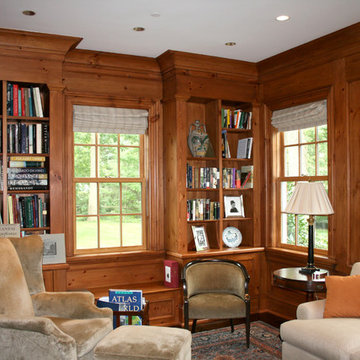
Inspiration pour un bureau traditionnel de taille moyenne avec parquet foncé, aucune cheminée et un sol marron.
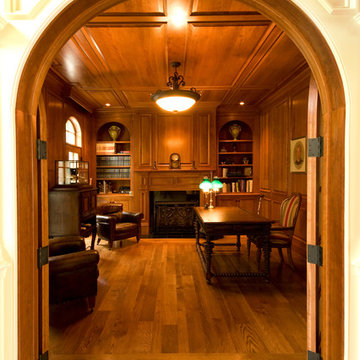
Inspiration pour un grand bureau traditionnel avec une bibliothèque ou un coin lecture, un mur marron, parquet foncé, une cheminée standard, un manteau de cheminée en bois, un bureau indépendant et un sol marron.
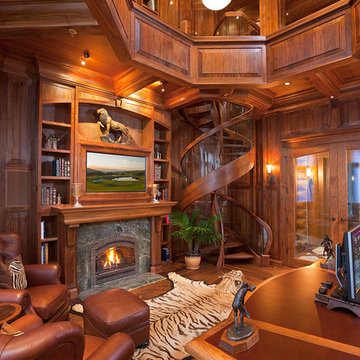
Exemple d'un bureau chic avec parquet foncé, un manteau de cheminée en pierre et un bureau indépendant.

Kitchenette with white cabinets and alder countertop
Idée de décoration pour un grand bureau atelier tradition avec parquet foncé, un bureau intégré et un mur orange.
Idée de décoration pour un grand bureau atelier tradition avec parquet foncé, un bureau intégré et un mur orange.
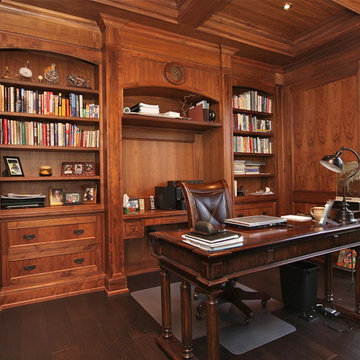
Idées déco pour un bureau classique de taille moyenne avec un mur marron, parquet foncé, un bureau indépendant et un sol marron.
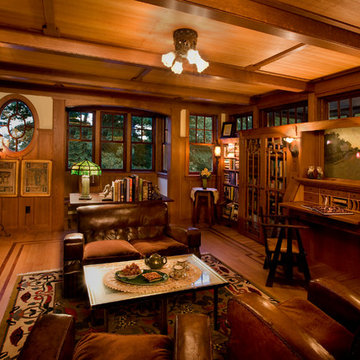
OL + expanded this North Shore waterfront bungalow to include a new library, two sleeping porches, a third floor billiard and game room, and added a conservatory. The design is influenced by the Arts and Crafts style of the existing house. A two-story gatehouse with similar architectural details, was designed to include a garage and second floor loft-style living quarters. The late landscape architect, Dale Wagner, developed the site to create picturesque views throughout the property as well as from every room.
Contractor: Fanning Builders- Jamie Fanning
Millwork & Carpentry: Slim Larson Design
Photographer: Peter Vanderwarker Photography
Idées déco de bureaux de couleur bois avec parquet foncé
2
