Idées déco de bureaux de couleur bois
Trier par :
Budget
Trier par:Populaires du jour
141 - 160 sur 944 photos
1 sur 3
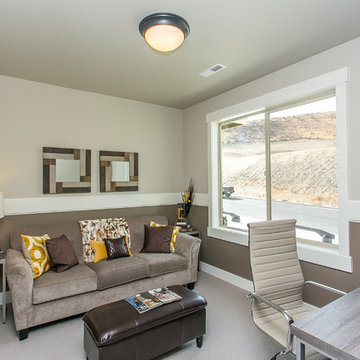
Cette photo montre un bureau tendance de taille moyenne avec un mur multicolore, moquette, aucune cheminée et un bureau indépendant.
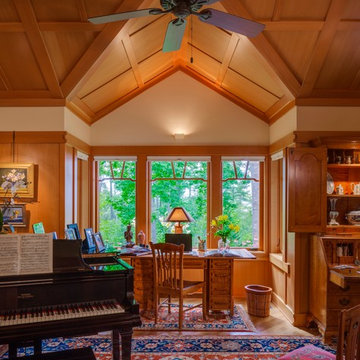
View of the home office and music room
Brina Vanden Brink Photographer
Custom Desk by Ezra Howell
Cette photo montre un bureau craftsman de taille moyenne avec un mur beige, un bureau indépendant, parquet clair, aucune cheminée et un sol beige.
Cette photo montre un bureau craftsman de taille moyenne avec un mur beige, un bureau indépendant, parquet clair, aucune cheminée et un sol beige.
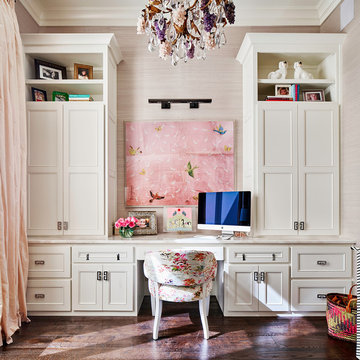
Beautiful home office with walls covered in pale pink grasscloth. Photo by Matthew Niemann
Réalisation d'un grand bureau tradition avec parquet foncé, aucune cheminée, un bureau intégré, un sol marron et un mur gris.
Réalisation d'un grand bureau tradition avec parquet foncé, aucune cheminée, un bureau intégré, un sol marron et un mur gris.
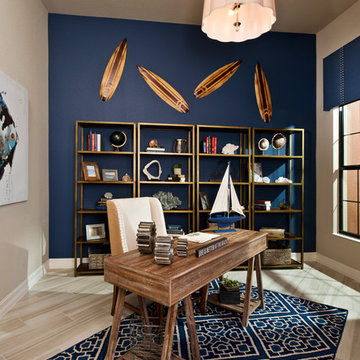
Home office. Design by LDL Interiors Photography by Randall Perry Photography
Exemple d'un petit bureau chic avec un sol en carrelage de céramique, un bureau indépendant et un mur bleu.
Exemple d'un petit bureau chic avec un sol en carrelage de céramique, un bureau indépendant et un mur bleu.
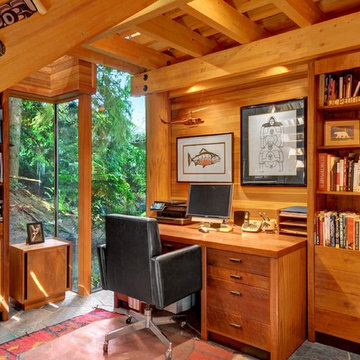
Vista Estate Imaging
Cette photo montre un bureau montagne avec aucune cheminée et un bureau indépendant.
Cette photo montre un bureau montagne avec aucune cheminée et un bureau indépendant.
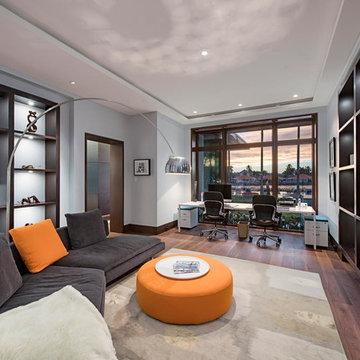
Idée de décoration pour un bureau design avec parquet foncé, un bureau indépendant, un sol marron et un mur gris.
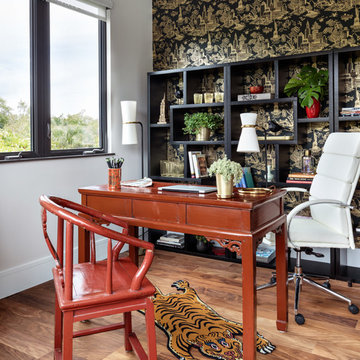
Idée de décoration pour un bureau asiatique avec un mur multicolore, un sol en bois brun, aucune cheminée et un bureau indépendant.
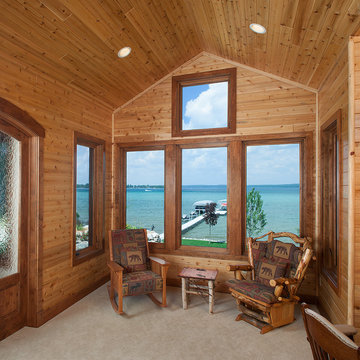
A rustic approach to the shaker style, the exterior of the Dandridge home combines cedar shakes, logs, stonework, and metal roofing. This beautifully proportioned design is simultaneously inviting and rich in appearance.
The main level of the home flows naturally from the foyer through to the open living room. Surrounded by windows, the spacious combined kitchen and dining area provides easy access to a wrap-around deck. The master bedroom suite is also located on the main level, offering a luxurious bathroom and walk-in closet, as well as a private den and deck.
The upper level features two full bed and bath suites, a loft area, and a bunkroom, giving homeowners ample space for kids and guests. An additional guest suite is located on the lower level. This, along with an exercise room, dual kitchenettes, billiards, and a family entertainment center, all walk out to more outdoor living space and the home’s backyard.
Photographer: William Hebert
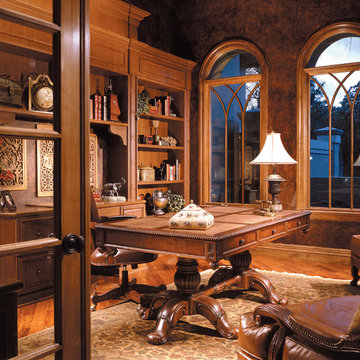
The Sater Design Collection's luxury, Italian home plan "Casa Bellisima" (Plan #6935). saterdesign.com
Idées déco pour un grand bureau classique avec un mur marron, un sol en bois brun, aucune cheminée et un bureau indépendant.
Idées déco pour un grand bureau classique avec un mur marron, un sol en bois brun, aucune cheminée et un bureau indépendant.
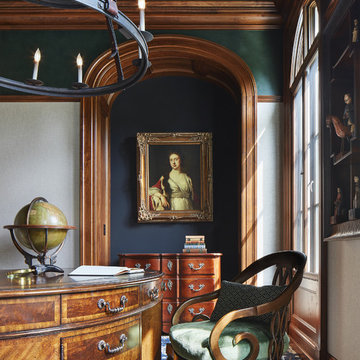
Builder: John Kraemer & Sons | Architect: Murphy & Co . Design | Interiors: Twist Interior Design | Landscaping: TOPO | Photographer: Corey Gaffer
Cette photo montre un bureau chic de taille moyenne avec moquette, aucune cheminée, un bureau indépendant, un sol bleu et un mur gris.
Cette photo montre un bureau chic de taille moyenne avec moquette, aucune cheminée, un bureau indépendant, un sol bleu et un mur gris.
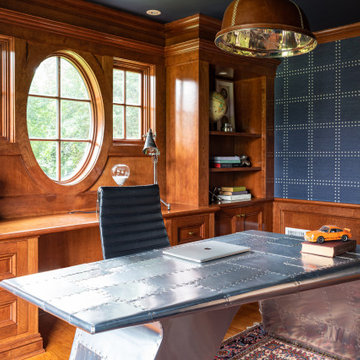
The Gardner/Fox Interiors team helped these homeowners outfit their home office to create a luxe workspace, fit for any video conference background! Interior selections included furniture (like custom upholstered wing back chairs and a desk), wallpaper, lighting, and accessories.
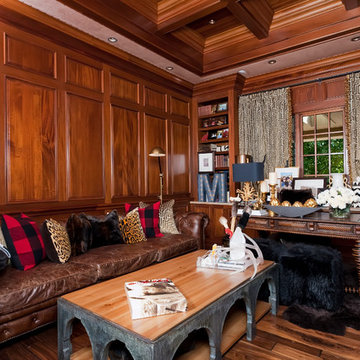
Zachary Cornwell Photography
Réalisation d'un très grand bureau tradition avec un mur marron, parquet foncé et un bureau indépendant.
Réalisation d'un très grand bureau tradition avec un mur marron, parquet foncé et un bureau indépendant.
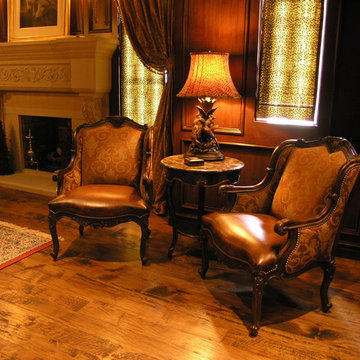
Réalisation d'un bureau tradition de taille moyenne avec un mur beige, un sol en bois brun, une cheminée standard, un manteau de cheminée en plâtre, un bureau indépendant et un sol marron.
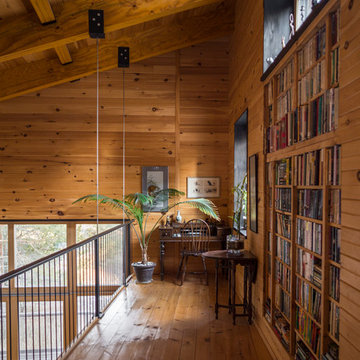
Inspiration pour un bureau chalet de taille moyenne avec un sol en bois brun et un bureau indépendant.
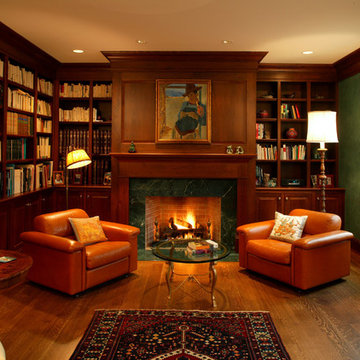
Inspiration pour un bureau traditionnel avec un mur vert, un sol en bois brun et une cheminée standard.
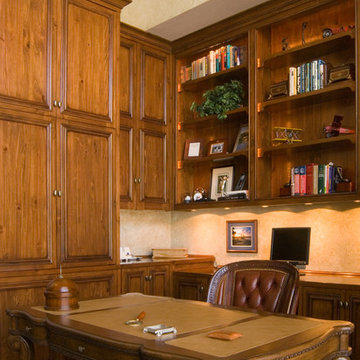
This home office has plenty of custom storage space as required by the owner as well as room to display pictures, books, and what-nots. There's also plenty of lighting to bring attention to the display shelving and to illumniate the beautiful wood work surface.
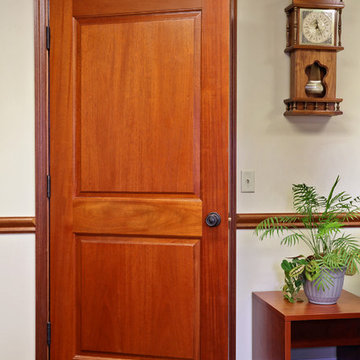
Upstate Door makes hand-crafted custom, semi-custom and standard interior and exterior doors from a full array of wood species and MDF materials.
Genuine Mahogany, 2-panel door
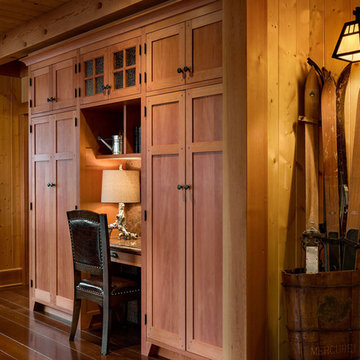
This three-story vacation home for a family of ski enthusiasts features 5 bedrooms and a six-bed bunk room, 5 1/2 bathrooms, kitchen, dining room, great room, 2 wet bars, great room, exercise room, basement game room, office, mud room, ski work room, decks, stone patio with sunken hot tub, garage, and elevator.
The home sits into an extremely steep, half-acre lot that shares a property line with a ski resort and allows for ski-in, ski-out access to the mountain’s 61 trails. This unique location and challenging terrain informed the home’s siting, footprint, program, design, interior design, finishes, and custom made furniture.
Credit: Samyn-D'Elia Architects
Project designed by Franconia interior designer Randy Trainor. She also serves the New Hampshire Ski Country, Lake Regions and Coast, including Lincoln, North Conway, and Bartlett.
For more about Randy Trainor, click here: https://crtinteriors.com/
To learn more about this project, click here: https://crtinteriors.com/ski-country-chic/
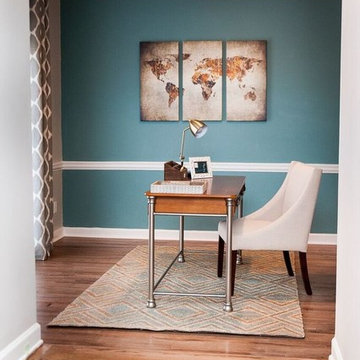
Gorgeous blues, reds, and greys make a statement in this Buckhead renovation, leaving our clients with an updated home with plenty of character! We wanted to keep the design cohesive, which is why we incorporated similar color schemes throughout while playing with the saturation and hues, and preventing the home from looking monotonous or overpowered by color.
We upgraded all of the client's furniture, artwork, accessories, lighting, and window treatments as well as installed new hardwood floors. The new floors paired with the newly painted walls and warm-colored textiles, came together beautifully, offering our clients a timeless design.
Home located in Buckhead, Atlanta. Designed by interior design firm, VRA Interiors, who serve the entire Atlanta metropolitan area including Dunwoody, Sandy Springs, Cobb County, and North Fulton County.
For more about VRA Interior Design, click here: https://www.vrainteriors.com/
To learn more about this project, click here: https://www.vrainteriors.com/portfolio/wieuca-road-buckhead-townhome/
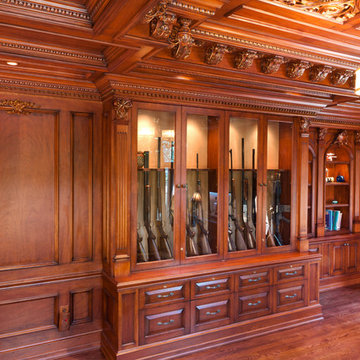
Exemple d'un bureau chic de taille moyenne avec un mur marron, un sol en marbre, une cheminée standard, un manteau de cheminée en pierre et un bureau indépendant.
Idées déco de bureaux de couleur bois
8