Idées déco de bureaux de taille moyenne avec un sol en bois brun
Trier par :
Budget
Trier par:Populaires du jour
1 - 20 sur 9 885 photos
1 sur 3
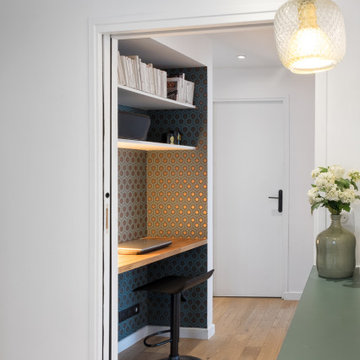
Inspiration pour un bureau design de taille moyenne avec un mur blanc, un sol en bois brun, un bureau intégré et un sol beige.
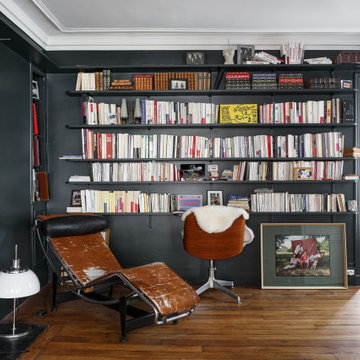
Le duplex du projet Nollet a charmé nos clients car, bien que désuet, il possédait un certain cachet. Ces derniers ont travaillé eux-mêmes sur le design pour révéler le potentiel de ce bien. Nos architectes les ont assistés sur tous les détails techniques de la conception et nos ouvriers ont exécuté les plans.
Malheureusement le projet est arrivé au moment de la crise du Covid-19. Mais grâce au process et à l’expérience de notre agence, nous avons pu animer les discussions via WhatsApp pour finaliser la conception. Puis lors du chantier, nos clients recevaient tous les 2 jours des photos pour suivre son avancée.
Nos experts ont mené à bien plusieurs menuiseries sur-mesure : telle l’imposante bibliothèque dans le salon, les longues étagères qui flottent au-dessus de la cuisine et les différents rangements que l’on trouve dans les niches et alcôves.
Les parquets ont été poncés, les murs repeints à coup de Farrow and Ball sur des tons verts et bleus. Le vert décliné en Ash Grey, qu’on retrouve dans la salle de bain aux allures de vestiaire de gymnase, la chambre parentale ou le Studio Green qui revêt la bibliothèque. Pour le bleu, on citera pour exemple le Black Blue de la cuisine ou encore le bleu de Nimes pour la chambre d’enfant.
Certaines cloisons ont été abattues comme celles qui enfermaient l’escalier. Ainsi cet escalier singulier semble être un élément à part entière de l’appartement, il peut recevoir toute la lumière et l’attention qu’il mérite !
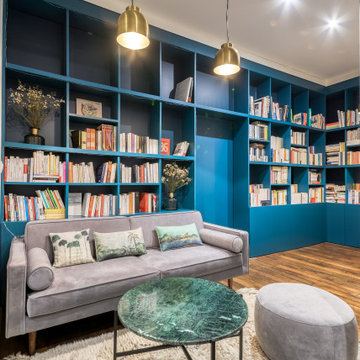
Un salon au style scandinave et contemporain, bibliothèque sur mesure peinte dans un camaïeu de bleus pour donner de la profondeur.
Un panneau en varian, matério bio à base de lin, translucide, laisse passer la lumière tout en séparant l'espace.
Mobilier contemporain, canapé et pouf en velours, coussins tableaux, table basse en métal et marbre vert, tapis berbère, suspensions en laiton.

Cati Teague Photography
Cette photo montre un bureau éclectique de taille moyenne avec un bureau intégré, un mur bleu, un sol en bois brun et un sol marron.
Cette photo montre un bureau éclectique de taille moyenne avec un bureau intégré, un mur bleu, un sol en bois brun et un sol marron.

Réalisation d'un bureau tradition de taille moyenne avec une bibliothèque ou un coin lecture, un mur gris, un sol en bois brun, aucune cheminée et un sol marron.

A nook with a comfortable, sophisticated daybed in your study gives you a place to get inspiration and also doubles as a guest room. See in Bluffview, a Dallas community.

Aménagement d'un bureau classique de taille moyenne avec un mur vert, un sol en bois brun, une cheminée standard, un manteau de cheminée en pierre, un bureau indépendant, un sol marron, un plafond voûté et du lambris.

Sitting Room built-in desk area with warm walnut top and taupe painted inset cabinets. View of mudroom beyond.
Aménagement d'un bureau classique en bois de taille moyenne avec un sol en bois brun, un sol marron, un mur blanc, un bureau intégré et un plafond en lambris de bois.
Aménagement d'un bureau classique en bois de taille moyenne avec un sol en bois brun, un sol marron, un mur blanc, un bureau intégré et un plafond en lambris de bois.
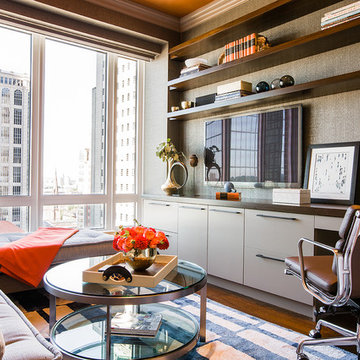
Photography by Michael J. Lee
Inspiration pour un bureau design de taille moyenne avec un bureau intégré, un sol en bois brun et un mur marron.
Inspiration pour un bureau design de taille moyenne avec un bureau intégré, un sol en bois brun et un mur marron.
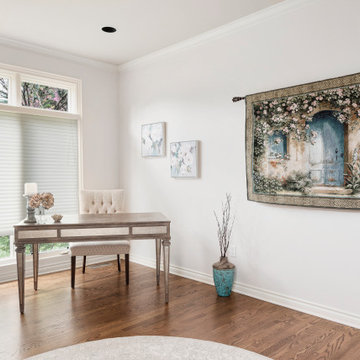
Amy didn’t feel her office reflected her personality or style, or coordinated with the other updates made on the main floor of her home. She wanted an office that was pretty, felt inviting and comfortable for her to do office work, read or knit. She also wanted to provide seating for others to relax in the room with her and areas to display family photos, décor and house electronics. Painted in a subtle yet beautiful blush color, new life was breathed into the room. A desk and file cabinet with accents of antiqued mirrors added sparkle to the work area. A cozy desk chair, custom lounge chairs and an ottoman created with feminine fabrics provided comfortable seating. The matching bookcases hid unsightly electronics and cords and provided a landing place for treasured photos. The walls were adorned with a tapestry and framed art to add colors and textures, with the seating area grounded by a silver rug. The room was completed with florals to add that soft organic element to tie in the beautiful gardens that surround the home.

Idée de décoration pour un bureau design en bois de taille moyenne et de type studio avec un sol en bois brun, un bureau intégré, un sol marron et poutres apparentes.

The light filled home office overlooks the sunny backyard and pool area. A mid century modern desk steals the spotlight.
Réalisation d'un bureau vintage de taille moyenne avec un mur blanc, un sol en bois brun, un bureau indépendant, un sol marron et poutres apparentes.
Réalisation d'un bureau vintage de taille moyenne avec un mur blanc, un sol en bois brun, un bureau indépendant, un sol marron et poutres apparentes.

"study hut"
Idée de décoration pour un bureau chalet en bois de taille moyenne avec un mur blanc, un sol en bois brun, un bureau intégré, un sol marron et un plafond en bois.
Idée de décoration pour un bureau chalet en bois de taille moyenne avec un mur blanc, un sol en bois brun, un bureau intégré, un sol marron et un plafond en bois.
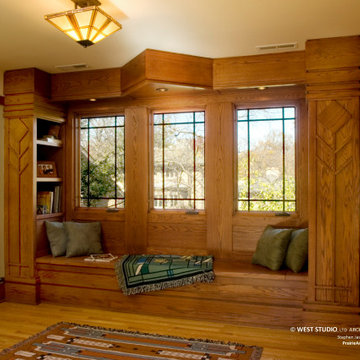
Window seat with built-in bookcases
Cette image montre un bureau craftsman de taille moyenne avec une bibliothèque ou un coin lecture, un sol en bois brun et un bureau intégré.
Cette image montre un bureau craftsman de taille moyenne avec une bibliothèque ou un coin lecture, un sol en bois brun et un bureau intégré.
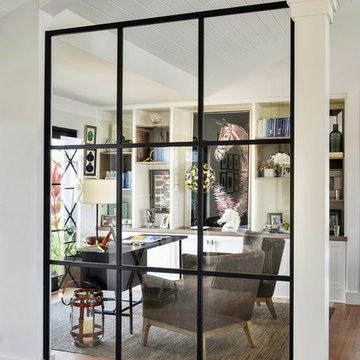
Cette photo montre un bureau chic de taille moyenne avec un mur blanc, un sol en bois brun, un bureau indépendant et un sol marron.
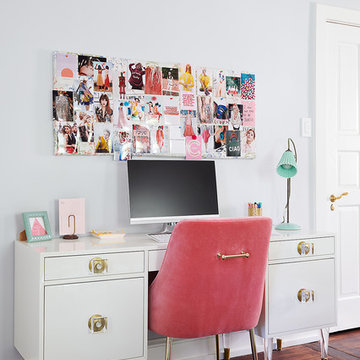
Exemple d'un bureau éclectique de taille moyenne et de type studio avec un mur gris, un sol en bois brun, aucune cheminée, un bureau indépendant et un sol marron.

Free ebook, Creating the Ideal Kitchen. DOWNLOAD NOW
Collaborations with builders on new construction is a favorite part of my job. I love seeing a house go up from the blueprints to the end of the build. It is always a journey filled with a thousand decisions, some creative on-the-spot thinking and yes, usually a few stressful moments. This Naperville project was a collaboration with a local builder and architect. The Kitchen Studio collaborated by completing the cabinetry design and final layout for the entire home.
Around the corner is the home office that is painted a custom color to match the cabinetry. The wall of cabinetry along the back of the room features a roll out printer cabinet, along with drawers and open shelving for books and display. We are pretty sure a lot of work must get done in here with all these handy features!
If you are building a new home, The Kitchen Studio can offer expert help to make the most of your new construction home. We provide the expertise needed to ensure that you are getting the most of your investment when it comes to cabinetry, design and storage solutions. Give us a call if you would like to find out more!
Designed by: Susan Klimala, CKBD
Builder: Hampton Homes
Photography by: Michael Alan Kaskel
For more information on kitchen and bath design ideas go to: www.kitchenstudio-ge.com

Réalisation d'un bureau tradition de taille moyenne avec une bibliothèque ou un coin lecture, un mur gris, un sol en bois brun, aucune cheminée et un sol marron.

ASID 2018 DESIGN OVATION SINGLE SPACE DEDICATED FUNCTION/ SECOND PLACE. The clients requested professional assistance transforming this small, jumbled room with lots of angles into an efficient home office and occasional guest bedroom for visiting family. Maintaining the existing stained wood moldings was requested and the final vision was to reflect their Nigerian heritage in a dramatic and tasteful fashion. Photo by Michael Hunter
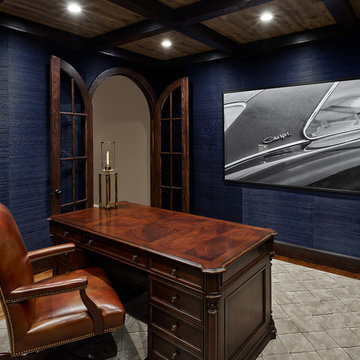
Réalisation d'un bureau tradition de taille moyenne avec un mur bleu, un sol en bois brun, aucune cheminée, un bureau indépendant et un sol marron.
Idées déco de bureaux de taille moyenne avec un sol en bois brun
1