Idées déco de bureaux de taille moyenne avec un sol en bois brun
Trier par :
Budget
Trier par:Populaires du jour
61 - 80 sur 9 887 photos
1 sur 3
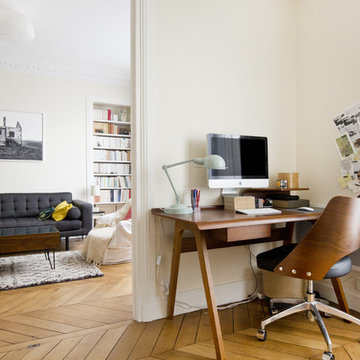
Jerome Coton © 2016 Houzz
Idée de décoration pour un bureau design de taille moyenne avec un mur blanc, un sol en bois brun, un bureau indépendant et aucune cheminée.
Idée de décoration pour un bureau design de taille moyenne avec un mur blanc, un sol en bois brun, un bureau indépendant et aucune cheminée.
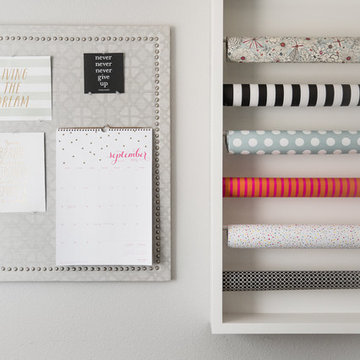
Thomas Kuoh
Cette photo montre un bureau chic de taille moyenne avec un mur gris, un sol en bois brun et un bureau intégré.
Cette photo montre un bureau chic de taille moyenne avec un mur gris, un sol en bois brun et un bureau intégré.
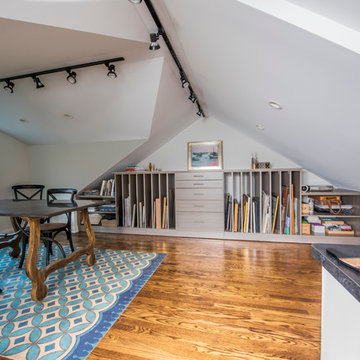
This workroom or atelier for a professional artist was carved from the homeowner's attic, making it a traditional artist's garrett. The custom storage unit fits nicely under the angled ceilings, and includes plenty of vertical storage for canvases, shelving for art books and sketch pads, drawers to store smaller items,as well as a long countertop to arrange brushes. A flood of even light flows into the space during the day from the windows. The natural light is supplemented by track lighting and LED can lights - which are very important during the long, dark Chicago winters.
Photo by Cathy Rabeler
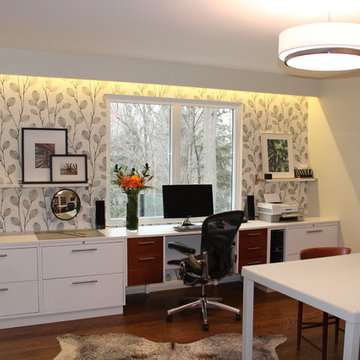
A vintage teak desk is the focal point in this home office. It was re-incarnated from a credenza - the centre portion, countertop and front legs were removed; it was painted white except the drawers; new stainless steel drawer pulls and new laminate countertop were installed. Accents include: black and white wallpaper, hide rug, Aeron task chair, teak vintage furniture.
Photography by Sharyn Kastelic, Toronto Canada
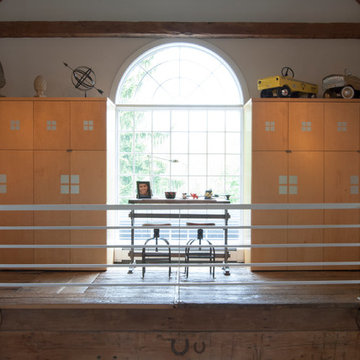
Located on the second level, Franklin's home office graciously overlooks the front entrance via a massive arched window. The key to successfully transforming the design of the barn into a home, according to Franklin, was to scale windows and doors according to the massive volume that existed. "The majority of windows are 4'x8' in size, and main-level doorways are eight feet tall", he says.
Franklin runs his firm, Franklin & Associates, from his office on the main level. Being in plain view of the stairwell calls for a quick means of concealing the trappings of the workday. To resolve this issue, Franklin designed the built-in cabinets with bi-fold doors, which keep client projects and supplies out of sight.
Adrienne DeRosa Photography
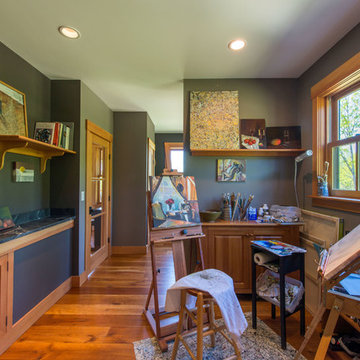
An artist studio is located to the north.
Photo by John W. Hession
Cette photo montre un bureau craftsman de taille moyenne et de type studio avec un mur gris, un sol en bois brun et un bureau intégré.
Cette photo montre un bureau craftsman de taille moyenne et de type studio avec un mur gris, un sol en bois brun et un bureau intégré.
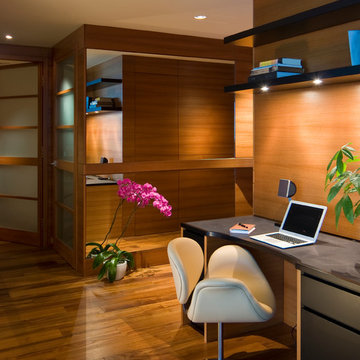
The transformation of this high-rise condo in the heart of San Francisco was literally from floor to ceiling. Studio Becker custom built everything from the bed and shoji screens to the interior doors and wall paneling...and of course the kitchen, baths and wardrobes!
It’s all Studio Becker in this master bedroom - teak light boxes line the ceiling, shoji sliding doors conceal the walk-in closet and house the flat screen TV. A custom teak bed with a headboard and storage drawers below transition into full-height night stands with mirrored fronts (with lots of storage inside) and interior up-lit shelving with a light valance above. A window seat that provides additional storage and a lounging area finishes out the room.
Teak wall paneling with a concealed touchless coat closet, interior shoji doors and a desk niche with an inset leather writing surface and cord catcher are just a few more of the customized features built for this condo.
This Collection M kitchen, in Manhattan, high gloss walnut burl and Rimini stainless steel, is packed full of fun features, including an eating table that hydraulically lifts from table height to bar height for parties, an in-counter appliance garage in a concealed elevation system and Studio Becker’s electric Smart drawer with custom inserts for sushi service, fine bone china and stemware.
Combinations of teak and black lacquer with custom vanity designs give these bathrooms the Asian flare the homeowner’s were looking for.
This project has been featured on HGTV's Million Dollar Rooms
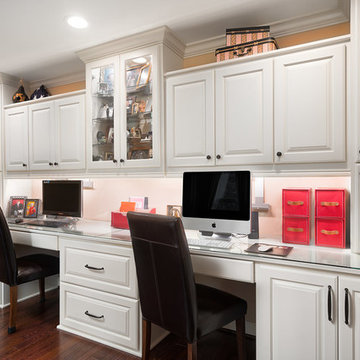
Marshall Evan Photography
Réalisation d'un bureau tradition de taille moyenne avec un mur beige, un sol en bois brun, un bureau intégré et un sol marron.
Réalisation d'un bureau tradition de taille moyenne avec un mur beige, un sol en bois brun, un bureau intégré et un sol marron.
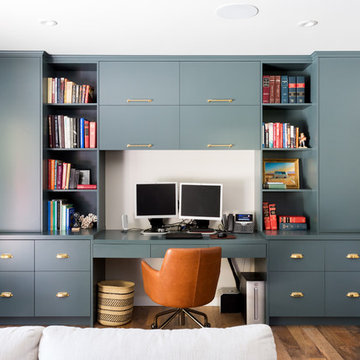
Idée de décoration pour un bureau tradition de taille moyenne avec un mur blanc, un sol en bois brun, un bureau intégré et un sol marron.

Custom Home office
Idée de décoration pour un bureau design de taille moyenne avec un mur blanc, un sol en bois brun, aucune cheminée, un bureau intégré et un sol marron.
Idée de décoration pour un bureau design de taille moyenne avec un mur blanc, un sol en bois brun, aucune cheminée, un bureau intégré et un sol marron.
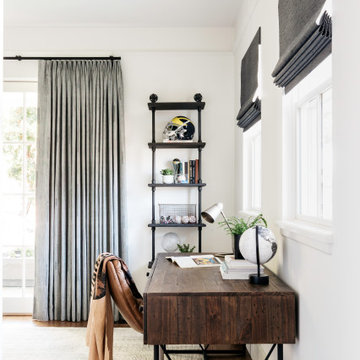
Cette image montre un bureau traditionnel de taille moyenne avec un mur blanc, un sol en bois brun, un bureau indépendant et un sol marron.

This study was designed with a young family in mind. A longhorn fan a black and white print was featured and used family photos and kids artwork for accents. Adding a few accessories on the bookcase with favorite books on the shelves give this space finishing touches. A mid-century desk and chair was recommended from CB2 to give the space a more modern feel but keeping a little traditional in the mix. Navy Wall to create bring your eye into the room as soon as you walk in from the front door.
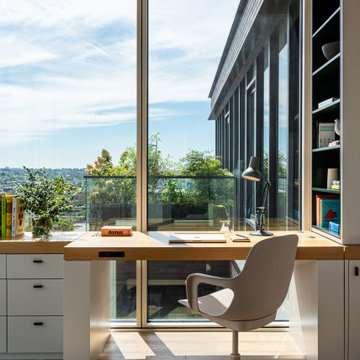
Bespoke millwork was designed for the home office, integrating a bookcase, cabinets and drawers, but most important a custom lifting desk. The desk for engineered to be seamlessly integrated with the surrounded millwork when in low position, and be electronically lifted to become a standing desk.
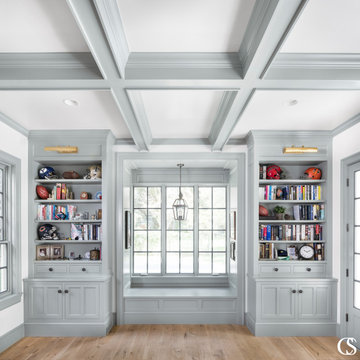
Nothing begs for a book like a window seat, and adding custom shelving and lighting around the cozy spot only adds to the charm and functionality of the space.
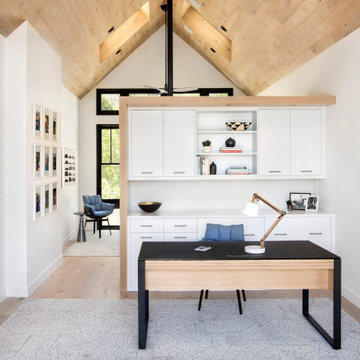
In this beautiful home, our Boulder studio used a neutral palette that let natural materials shine when mixed with intentional pops of color. As long-time meditators, we love creating meditation spaces where our clients can relax and focus on renewal. In a quiet corner guest room, we paired an ultra-comfortable lounge chair in a rich aubergine with a warm earth-toned rug and a bronze Tibetan prayer bowl. We also designed a spa-like bathroom showcasing a freestanding tub and a glass-enclosed shower, made even more relaxing by a glimpse of the greenery surrounding this gorgeous home. Against a pure white background, we added a floating stair, with its open oak treads and clear glass handrails, which create a sense of spaciousness and allow light to flow between floors. The primary bedroom is designed to be super comfy but with hidden storage underneath, making it super functional, too. The room's palette is light and restful, with the contrasting black accents adding energy and the natural wood ceiling grounding the tall space.
---
Joe McGuire Design is an Aspen and Boulder interior design firm bringing a uniquely holistic approach to home interiors since 2005.
For more about Joe McGuire Design, see here: https://www.joemcguiredesign.com/
To learn more about this project, see here:
https://www.joemcguiredesign.com/boulder-trailhead
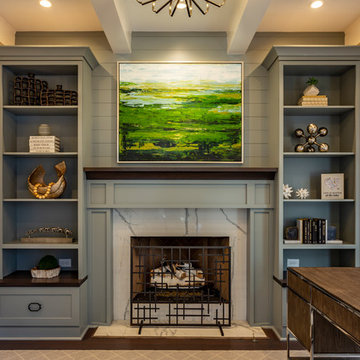
Idées déco pour un bureau classique de taille moyenne avec un mur gris, un sol en bois brun, une cheminée standard, un manteau de cheminée en pierre, un bureau indépendant et un sol marron.
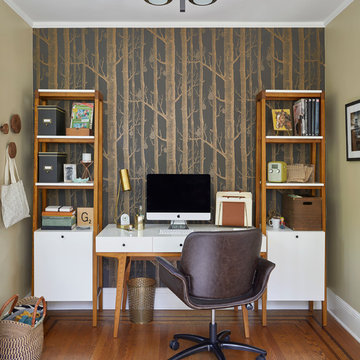
Inspiration pour un bureau traditionnel de taille moyenne avec aucune cheminée, un bureau indépendant, un mur vert, un sol en bois brun et un sol marron.
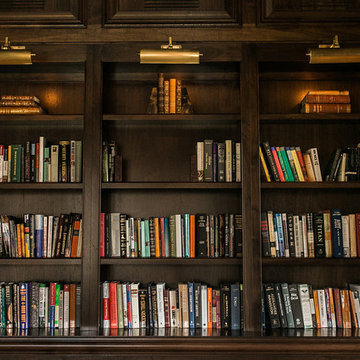
Inspiration pour un bureau traditionnel de taille moyenne avec un mur marron, un sol en bois brun, aucune cheminée et un sol marron.
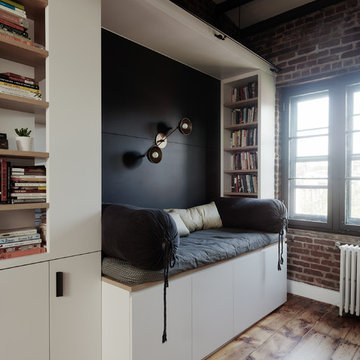
Joe Fletcher
Idée de décoration pour un bureau nordique de taille moyenne avec une bibliothèque ou un coin lecture, un mur bleu, un sol en bois brun et aucune cheminée.
Idée de décoration pour un bureau nordique de taille moyenne avec une bibliothèque ou un coin lecture, un mur bleu, un sol en bois brun et aucune cheminée.
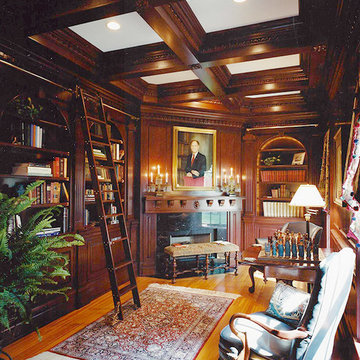
Idée de décoration pour un bureau tradition de taille moyenne avec une bibliothèque ou un coin lecture, un mur marron, un sol en bois brun, une cheminée standard, un manteau de cheminée en carrelage et un bureau intégré.
Idées déco de bureaux de taille moyenne avec un sol en bois brun
4