Idées déco de bureaux de type studio avec un bureau intégré
Trier par :
Budget
Trier par:Populaires du jour
81 - 100 sur 1 931 photos
1 sur 3
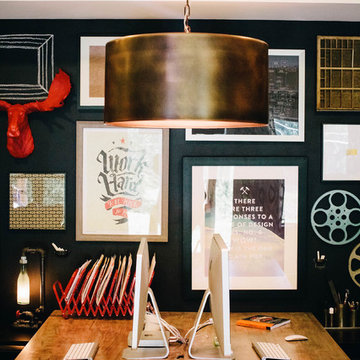
We had a great time styling all of the quirky decorative objects and artwork on the shelves and throughout the office space. Great way to show off the awesome personalities of the group. - Photography by Anne Simone

Cette image montre un grand bureau traditionnel de type studio avec un mur blanc, un bureau intégré, un sol marron, un plafond décaissé, du lambris, un sol en bois brun et aucune cheminée.
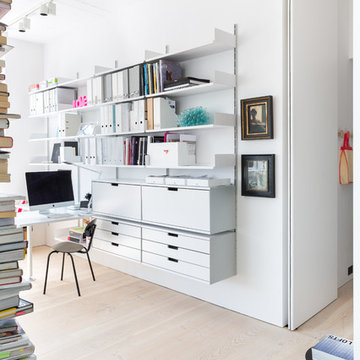
Réalisation d'un bureau nordique de type studio avec un mur blanc, parquet clair et un bureau intégré.
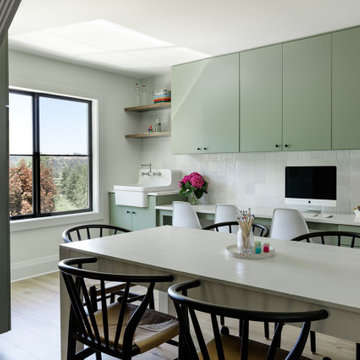
Our Seattle studio designed this stunning 5,000+ square foot Snohomish home to make it comfortable and fun for a wonderful family of six.
On the main level, our clients wanted a mudroom. So we removed an unused hall closet and converted the large full bathroom into a powder room. This allowed for a nice landing space off the garage entrance. We also decided to close off the formal dining room and convert it into a hidden butler's pantry. In the beautiful kitchen, we created a bright, airy, lively vibe with beautiful tones of blue, white, and wood. Elegant backsplash tiles, stunning lighting, and sleek countertops complete the lively atmosphere in this kitchen.
On the second level, we created stunning bedrooms for each member of the family. In the primary bedroom, we used neutral grasscloth wallpaper that adds texture, warmth, and a bit of sophistication to the space creating a relaxing retreat for the couple. We used rustic wood shiplap and deep navy tones to define the boys' rooms, while soft pinks, peaches, and purples were used to make a pretty, idyllic little girls' room.
In the basement, we added a large entertainment area with a show-stopping wet bar, a large plush sectional, and beautifully painted built-ins. We also managed to squeeze in an additional bedroom and a full bathroom to create the perfect retreat for overnight guests.
For the decor, we blended in some farmhouse elements to feel connected to the beautiful Snohomish landscape. We achieved this by using a muted earth-tone color palette, warm wood tones, and modern elements. The home is reminiscent of its spectacular views – tones of blue in the kitchen, primary bathroom, boys' rooms, and basement; eucalyptus green in the kids' flex space; and accents of browns and rust throughout.
---Project designed by interior design studio Kimberlee Marie Interiors. They serve the Seattle metro area including Seattle, Bellevue, Kirkland, Medina, Clyde Hill, and Hunts Point.
For more about Kimberlee Marie Interiors, see here: https://www.kimberleemarie.com/
To learn more about this project, see here:
https://www.kimberleemarie.com/modern-luxury-home-remodel-snohomish
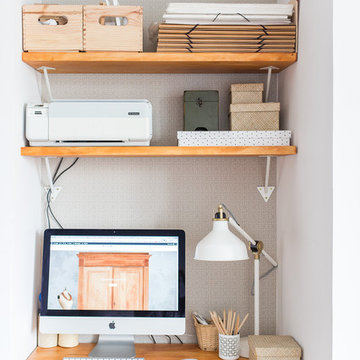
Isabel Escauriaza
Idées déco pour un petit bureau classique de type studio avec un mur gris, un sol en bois brun, aucune cheminée et un bureau intégré.
Idées déco pour un petit bureau classique de type studio avec un mur gris, un sol en bois brun, aucune cheminée et un bureau intégré.
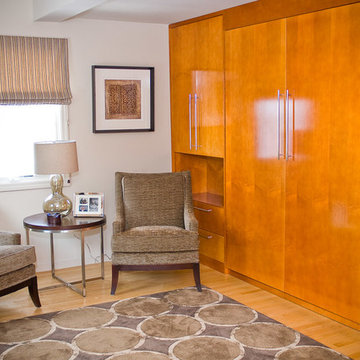
Violet Marsh Photography
Aménagement d'un bureau contemporain de taille moyenne et de type studio avec un mur beige, parquet clair, aucune cheminée et un bureau intégré.
Aménagement d'un bureau contemporain de taille moyenne et de type studio avec un mur beige, parquet clair, aucune cheminée et un bureau intégré.
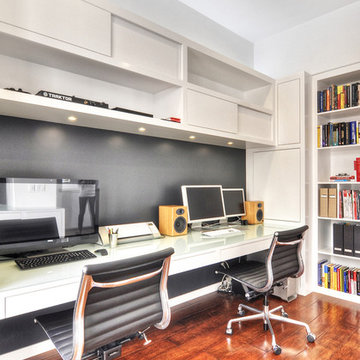
Modern home office with custom built-in bookshelf and cabinets. The chalkboard wall behind the floating desk is ready for use.
Aménagement d'un grand bureau contemporain de type studio avec un mur blanc, un sol en bois brun, aucune cheminée et un bureau intégré.
Aménagement d'un grand bureau contemporain de type studio avec un mur blanc, un sol en bois brun, aucune cheminée et un bureau intégré.
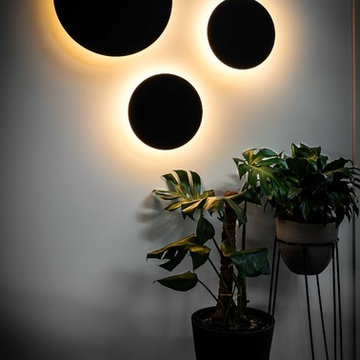
Custom plywood bookcase
Exemple d'un bureau moderne de taille moyenne et de type studio avec un mur blanc, moquette, un bureau intégré et un sol gris.
Exemple d'un bureau moderne de taille moyenne et de type studio avec un mur blanc, moquette, un bureau intégré et un sol gris.
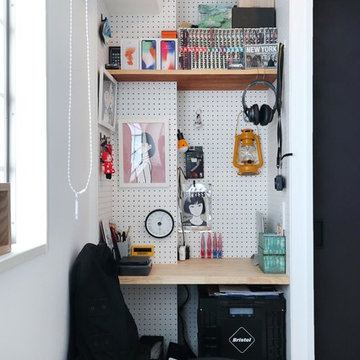
nuリノベーション
Réalisation d'un petit bureau urbain de type studio avec un mur blanc et un bureau intégré.
Réalisation d'un petit bureau urbain de type studio avec un mur blanc et un bureau intégré.
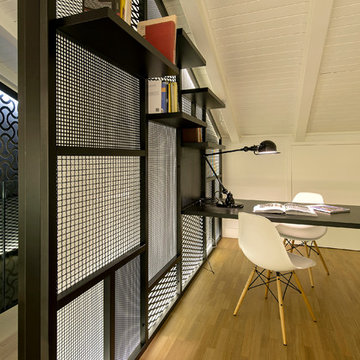
The backlit wall in iron that in addition to illuminate the stairs has the dual function of library study and having on one side a work table.
photo Filippo Alfero
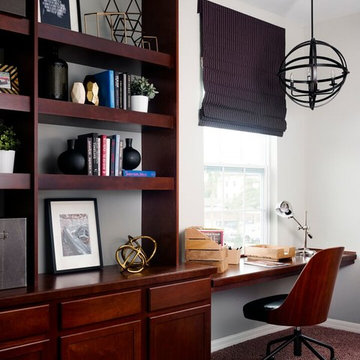
Contrast the dark stain of your built-in desk, cast iron chandelier, and maroon carpet with the ivory walls in your home office. Seen in Easthaven, an Atlanta community.
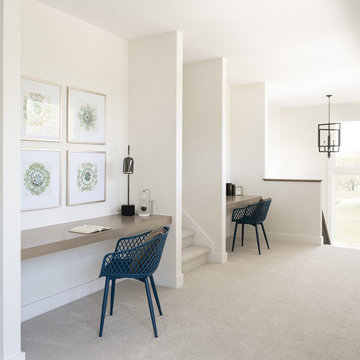
Our studio designed this luxury home by incorporating the house's sprawling golf course views. This resort-like home features three stunning bedrooms, a luxurious master bath with a freestanding tub, a spacious kitchen, a stylish formal living room, a cozy family living room, and an elegant home bar.
We chose a neutral palette throughout the home to amplify the bright, airy appeal of the home. The bedrooms are all about elegance and comfort, with soft furnishings and beautiful accessories. We added a grey accent wall with geometric details in the bar area to create a sleek, stylish look. The attractive backsplash creates an interesting focal point in the kitchen area and beautifully complements the gorgeous countertops. Stunning lighting, striking artwork, and classy decor make this lovely home look sophisticated, cozy, and luxurious.
---
Project completed by Wendy Langston's Everything Home interior design firm, which serves Carmel, Zionsville, Fishers, Westfield, Noblesville, and Indianapolis.
For more about Everything Home, see here: https://everythinghomedesigns.com/
To learn more about this project, see here:
https://everythinghomedesigns.com/portfolio/modern-resort-living/
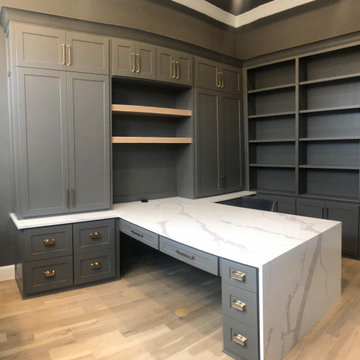
Maximize space and minimize clutter with drawers for printer and shredder (no exposed wires!). Gauntlet Gray used on cabinetry. Quartz waterfall countertop for the 2-sided (dual) access desk.
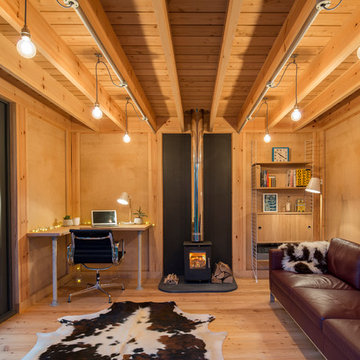
Exemple d'un bureau scandinave de taille moyenne et de type studio avec un poêle à bois et un bureau intégré.
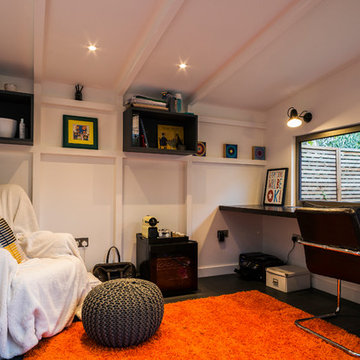
Internal. Garden Room. Home office
Rick McCullagh
Cette image montre un petit bureau design de type studio avec un mur blanc, un bureau intégré et un sol noir.
Cette image montre un petit bureau design de type studio avec un mur blanc, un bureau intégré et un sol noir.
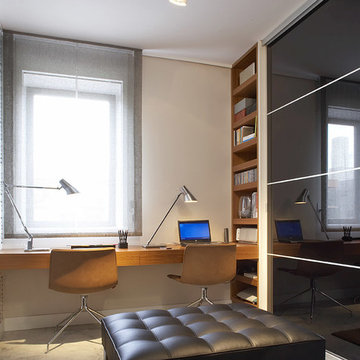
Proyecto realizado por Meritxell Ribé - The Room Studio
Construcción: The Room Work
Fotografías: Mauricio Fuertes
Cette photo montre un bureau tendance de taille moyenne et de type studio avec un mur blanc, sol en béton ciré, aucune cheminée, un bureau intégré et un sol gris.
Cette photo montre un bureau tendance de taille moyenne et de type studio avec un mur blanc, sol en béton ciré, aucune cheminée, un bureau intégré et un sol gris.
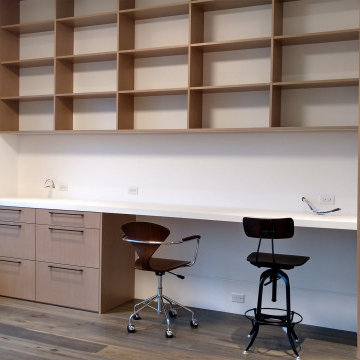
Cette photo montre un bureau moderne de taille moyenne et de type studio avec un sol en bois brun et un bureau intégré.
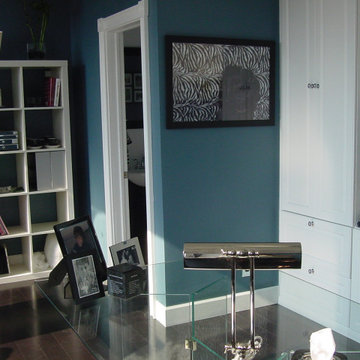
Blue wall white cabinets
Cette photo montre un bureau moderne de taille moyenne et de type studio avec un mur bleu, un sol en bois brun, un bureau intégré et un sol marron.
Cette photo montre un bureau moderne de taille moyenne et de type studio avec un mur bleu, un sol en bois brun, un bureau intégré et un sol marron.
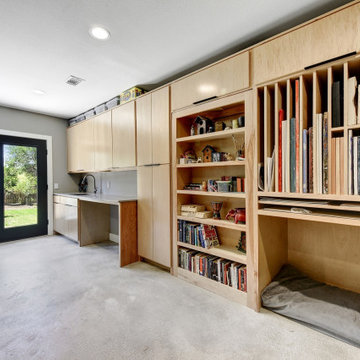
Exemple d'un bureau tendance de taille moyenne et de type studio avec parquet clair, un bureau intégré et un sol beige.

女性漫画家の仕事部屋。プリントアウトした書類は、引き出し内にファイルボックスを入れて収納。仕様するファイルボックスのサイズに合わせて、引き出しの寸法を決定しました。
Inspiration pour un petit bureau minimaliste de type studio avec un mur blanc, un sol en contreplaqué, un bureau intégré et un sol marron.
Inspiration pour un petit bureau minimaliste de type studio avec un mur blanc, un sol en contreplaqué, un bureau intégré et un sol marron.
Idées déco de bureaux de type studio avec un bureau intégré
5