Idées déco de bureaux de type studio avec un bureau intégré
Trier par :
Budget
Trier par:Populaires du jour
121 - 140 sur 1 931 photos
1 sur 3
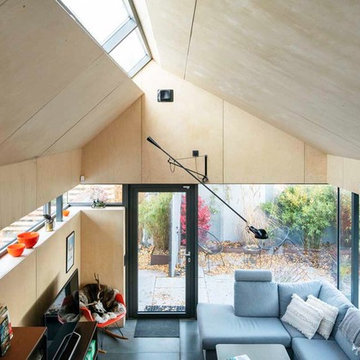
Kasper Dudzik
Inspiration pour un bureau design de taille moyenne et de type studio avec sol en béton ciré, un bureau intégré et un sol gris.
Inspiration pour un bureau design de taille moyenne et de type studio avec sol en béton ciré, un bureau intégré et un sol gris.
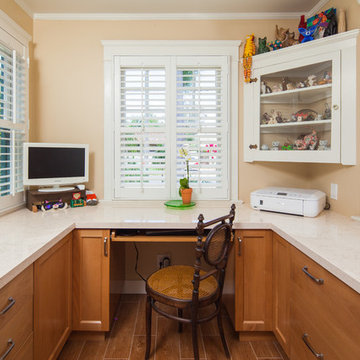
A compact yet very functional office space now resides in the home's former breakfast room. It is located off the kitchen so the same finishes marry both spaces.
Michael Andrew, Photo Credit
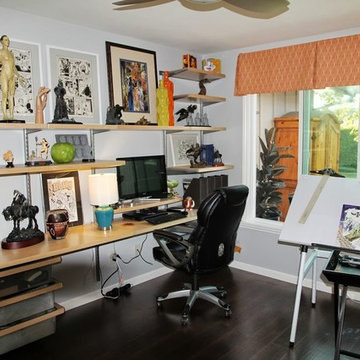
Exemple d'un bureau tendance de taille moyenne et de type studio avec un mur gris, parquet foncé, aucune cheminée et un bureau intégré.
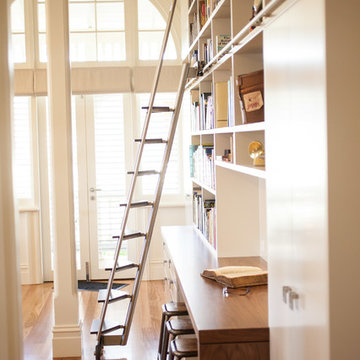
Exquisite home library with study desk. Built within the re-purposed Libcombe Hospital luxury residences. An impressively tall federation room allows for an equally impressive tall book case. Higher shelves are accessed by a rolling library ladder with stainless steel frame and timber treads.

When our client came to us, she was stumped with how to turn her small living room into a cozy, useable family room. The living room and dining room blended together in a long and skinny open concept floor plan. It was difficult for our client to find furniture that fit the space well. It also left an awkward space between the living and dining areas that she didn’t know what to do with. She also needed help reimagining her office, which is situated right off the entry. She needed an eye-catching yet functional space to work from home.
In the living room, we reimagined the fireplace surround and added built-ins so she and her family could store their large record collection, games, and books. We did a custom sofa to ensure it fits the space and maximized the seating. We added texture and pattern through accessories and balanced the sofa with two warm leather chairs. We updated the dining room furniture and added a little seating area to help connect the spaces. Now there is a permanent home for their record player and a cozy spot to curl up in when listening to music.
For the office, we decided to add a pop of color, so it contrasted well with the neutral living space. The office also needed built-ins for our client’s large cookbook collection and a desk where she and her sons could rotate between work, homework, and computer games. We decided to add a bench seat to maximize space below the window and a lounge chair for additional seating.
Project designed by interior design studio Kimberlee Marie Interiors. They serve the Seattle metro area including Seattle, Bellevue, Kirkland, Medina, Clyde Hill, and Hunts Point.
For more about Kimberlee Marie Interiors, see here: https://www.kimberleemarie.com/
To learn more about this project, see here
https://www.kimberleemarie.com/greenlake-remodel

Jack Michaud Photography
Cette image montre un bureau traditionnel de type studio avec un sol en bois brun, un bureau intégré, un sol marron et un mur gris.
Cette image montre un bureau traditionnel de type studio avec un sol en bois brun, un bureau intégré, un sol marron et un mur gris.

Projet de Tiny House sur les toits de Paris, avec 17m² pour 4 !
Cette photo montre un petit bureau asiatique en bois de type studio avec sol en béton ciré, un bureau intégré, un sol blanc et un plafond en bois.
Cette photo montre un petit bureau asiatique en bois de type studio avec sol en béton ciré, un bureau intégré, un sol blanc et un plafond en bois.
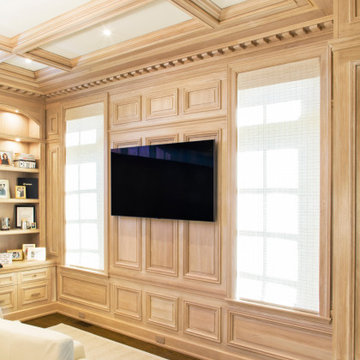
We offer a wide variety of coffered ceilings, custom made in different styles and finishes to fit any space and taste.
For more projects visit our website wlkitchenandhome.com
.
.
.
#cofferedceiling #customceiling #ceilingdesign #classicaldesign #traditionalhome #crown #finishcarpentry #finishcarpenter #exposedbeams #woodwork #carvedceiling #paneling #custombuilt #custombuilder #kitchenceiling #library #custombar #barceiling #livingroomideas #interiordesigner #newjerseydesigner #millwork #carpentry #whiteceiling #whitewoodwork #carved #carving #ornament #librarydecor #architectural_ornamentation

In order to bring this off plan apartment to life, we created and added some much needed bespoke joinery pieces throughout. Optimised for this families' needs, the joinery includes a specially designed floor to ceiling piece in the day room with its own desk, providing some much needed work-from-home space. The interior has received some carefully curated furniture and finely tuned fittings and fixtures to inject the character of this wonderful family and turn a white cube into their new home.
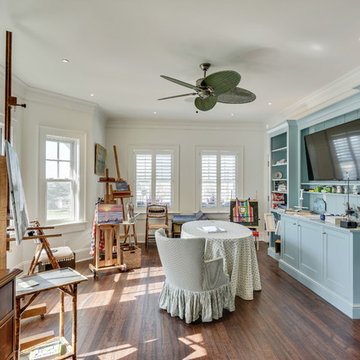
Motion City Media
Aménagement d'un grand bureau bord de mer de type studio avec un mur blanc, parquet foncé, un sol marron et un bureau intégré.
Aménagement d'un grand bureau bord de mer de type studio avec un mur blanc, parquet foncé, un sol marron et un bureau intégré.
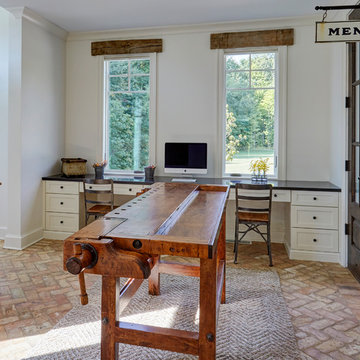
An antique workbench, complete with built-in vice, takes center stage. Simple white built-in desks topped in black granite. Flooring is brick pavers. Reclaimed timber window headers. Photo by Mike Kaskel

Willow Lane House | ART ROOM
Builder: SD Custom Homes
Interior Design: Bria Hammel Interiors
Architect: David Charlez Designs
Idées déco pour un bureau classique de type studio avec un mur blanc, parquet foncé et un bureau intégré.
Idées déco pour un bureau classique de type studio avec un mur blanc, parquet foncé et un bureau intégré.
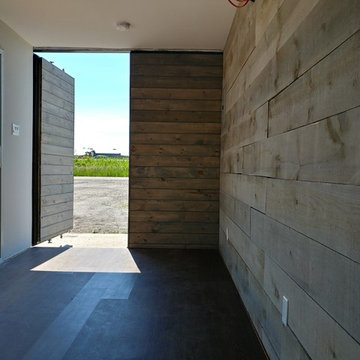
Idées déco pour un petit bureau contemporain de type studio avec un mur multicolore, un sol en vinyl, aucune cheminée, un bureau intégré et un sol multicolore.
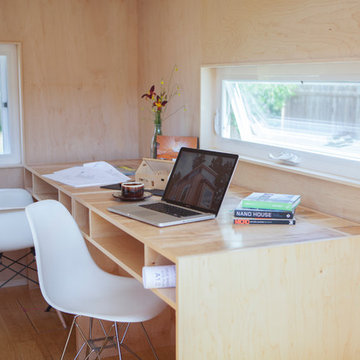
The home office has custom maple veneer desks which provide lots of storage and functionality. There is plenty of natural light and cross ventilation with operable windows.
Photography Credit: Tiffany Israel

Simon Maxwell
Exemple d'un petit bureau scandinave de type studio avec un mur blanc, un sol en bois brun, un poêle à bois et un bureau intégré.
Exemple d'un petit bureau scandinave de type studio avec un mur blanc, un sol en bois brun, un poêle à bois et un bureau intégré.
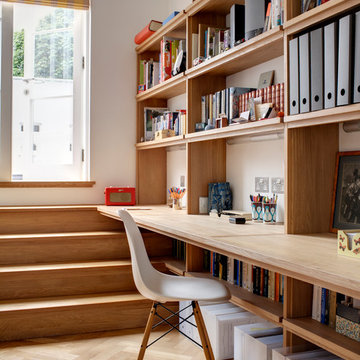
Aménagement d'un bureau contemporain de type studio avec un mur blanc, parquet clair et un bureau intégré.

The staircase combines a custom walnut millwork screen and industrial steel detailing. Below the stairs, we designed a built in workspace.
© Joe Fletcher Photography
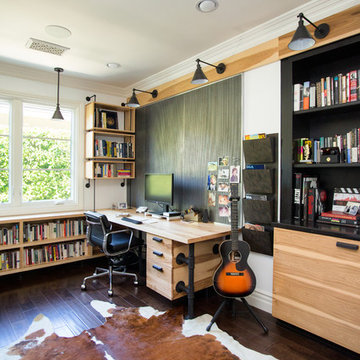
Jennifer Termini Photography
Cette image montre un bureau design de type studio avec un mur blanc, parquet foncé, un bureau intégré et un sol marron.
Cette image montre un bureau design de type studio avec un mur blanc, parquet foncé, un bureau intégré et un sol marron.
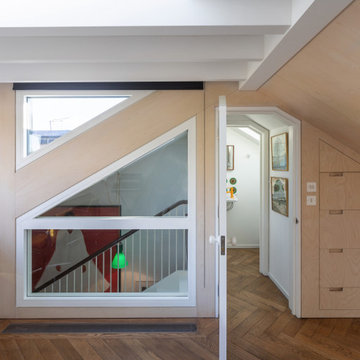
Exemple d'un bureau éclectique en bois de taille moyenne et de type studio avec un sol en bois brun, un bureau intégré, un sol marron et poutres apparentes.
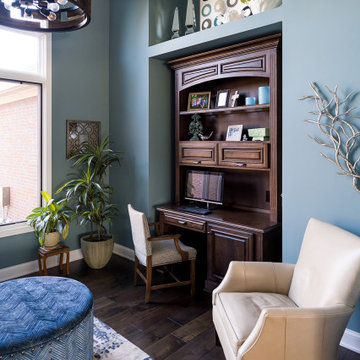
We closed off the open formal dining room, so it became a den with artistic barn doors, which created a more private entrance/foyer. We removed the wall between the kitchen and living room, including the fireplace, to create a great room. We also closed off an open staircase to build a wall with a dual focal point — it accommodates the TV and fireplace. We added a double-wide slider to the sunroom turning it into a happy play space that connects indoor and outdoor living areas.
We reduced the size of the entrance to the powder room to create mudroom lockers. The kitchen was given a double island to fit the family’s cooking and entertaining needs, and we used a balance of warm (e.g., beautiful blue cabinetry in the kitchen) and cool colors to add a happy vibe to the space. Our design studio chose all the furnishing and finishes for each room to enhance the space's final look.
Builder Partner – Parsetich Custom Homes
Photographer - Sarah Shields
---
Project completed by Wendy Langston's Everything Home interior design firm, which serves Carmel, Zionsville, Fishers, Westfield, Noblesville, and Indianapolis.
For more about Everything Home, click here: https://everythinghomedesigns.com/
To learn more about this project, click here:
https://everythinghomedesigns.com/portfolio/hard-working-haven/
Idées déco de bureaux de type studio avec un bureau intégré
7