Idées déco de bureaux de type studio avec un sol gris
Trier par:Populaires du jour
41 - 60 sur 853 photos
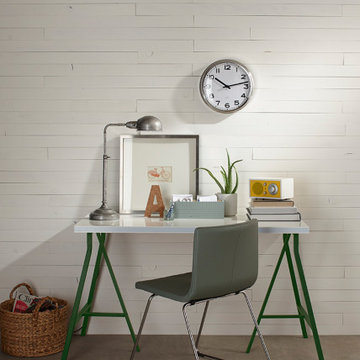
Cette photo montre un bureau scandinave de taille moyenne et de type studio avec un mur blanc, sol en stratifié, aucune cheminée, un bureau indépendant et un sol gris.
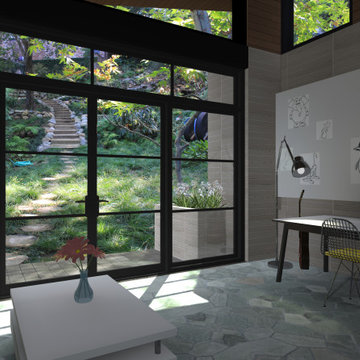
The interior of the studio features space for working, hanging out, and a small loft for catnaps.
Idée de décoration pour un petit bureau urbain de type studio avec un mur multicolore, un sol en ardoise, un bureau indépendant, un sol gris, un plafond en bois et un mur en parement de brique.
Idée de décoration pour un petit bureau urbain de type studio avec un mur multicolore, un sol en ardoise, un bureau indépendant, un sol gris, un plafond en bois et un mur en parement de brique.
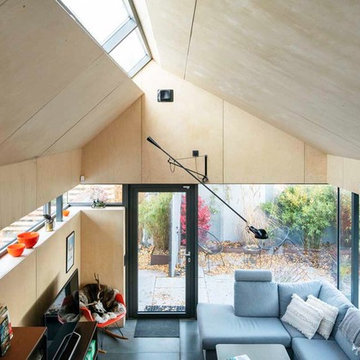
Kasper Dudzik
Inspiration pour un bureau design de taille moyenne et de type studio avec sol en béton ciré, un bureau intégré et un sol gris.
Inspiration pour un bureau design de taille moyenne et de type studio avec sol en béton ciré, un bureau intégré et un sol gris.
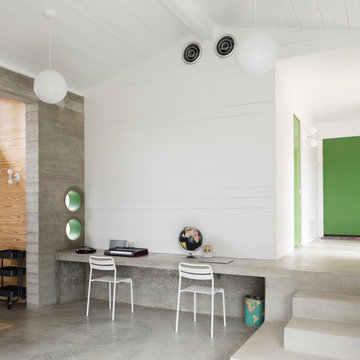
Whit Preston
Aménagement d'un bureau contemporain de taille moyenne et de type studio avec un mur blanc, sol en béton ciré, aucune cheminée, un bureau intégré et un sol gris.
Aménagement d'un bureau contemporain de taille moyenne et de type studio avec un mur blanc, sol en béton ciré, aucune cheminée, un bureau intégré et un sol gris.
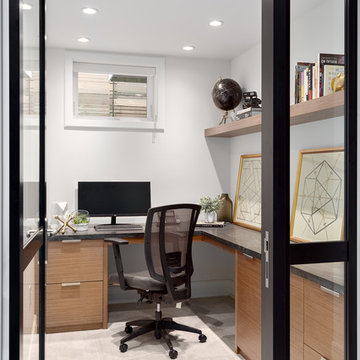
Beyond Beige Interior Design | www.beyondbeige.com | Ph: 604-876-3800 | Photography By Provoke Studios | Furniture Purchased From The Living Lab Furniture Co
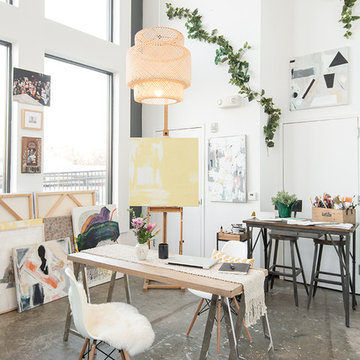
Aménagement d'un bureau éclectique de type studio avec un mur blanc, sol en béton ciré, un bureau indépendant et un sol gris.
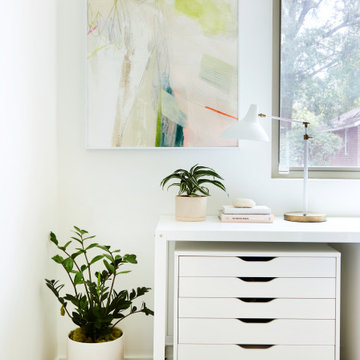
Idées déco pour un bureau scandinave de taille moyenne et de type studio avec un mur blanc, sol en béton ciré, un bureau indépendant et un sol gris.
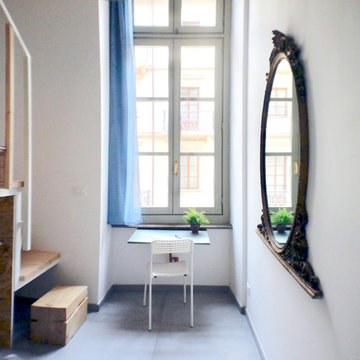
Aménagement d'un petit bureau éclectique de type studio avec un mur blanc, un sol en carrelage de porcelaine, un bureau intégré et un sol gris.

The original small 2 bedroom dwelling was deconstructed piece by piece, with every element recycled/re-used. The larger, newly built home + studio uses much less energy than the original. In fact, the home and office combined are net zero (the home’s blower door test came in at Passive House levels, though certification was not procured). The transformed home boasts a better functioning layout, increased square footage, and bold accent colors to boot. The multiple level patios book-end the home’s front and rear facades. The added outdoor living with the nearly 13’ sliding doors allows ample natural light into the home. The transom windows create an increased openness with the floor to ceiling glazing. The larger tilt-turn windows throughout the home provide ventilation and open views for the 3-level contemporary home. In addition, the larger overhangs provide increased passive thermal protection from the scattered sunny days. The conglomeration of exterior materials is diverse and playful with dark stained wood, concrete, natural wood finish, and teal horizontal siding. A fearless selection of a bright orange window brings a bold accent to the street-side composition. These elements combined create a dynamic modern design to the inclusive Portland backdrop.
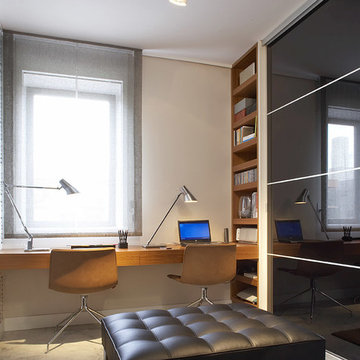
Proyecto realizado por Meritxell Ribé - The Room Studio
Construcción: The Room Work
Fotografías: Mauricio Fuertes
Cette photo montre un bureau tendance de taille moyenne et de type studio avec un mur blanc, sol en béton ciré, aucune cheminée, un bureau intégré et un sol gris.
Cette photo montre un bureau tendance de taille moyenne et de type studio avec un mur blanc, sol en béton ciré, aucune cheminée, un bureau intégré et un sol gris.
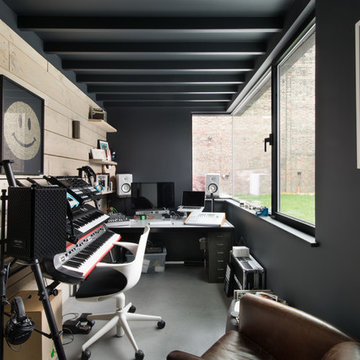
Idée de décoration pour un bureau design de type studio avec un mur multicolore, sol en béton ciré, un bureau indépendant et un sol gris.
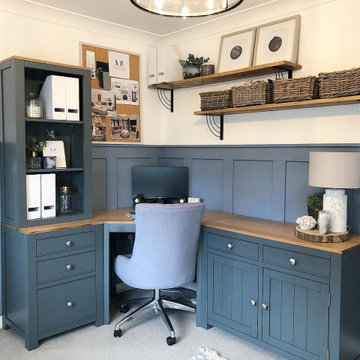
This calming office space was created using wall panelling to all walls, painted in a soft blue tone. The room is brought to life through styling & accessories with contrasting textures like this marble table lamp and striking coral artwork.
Making the most of the space by using a corner desk in an equally relaxing deep blue & feature, rustic shelving above which together provides ample work space.
Completed December 2019 - 2 bed home, Four Marks, Hampshire.
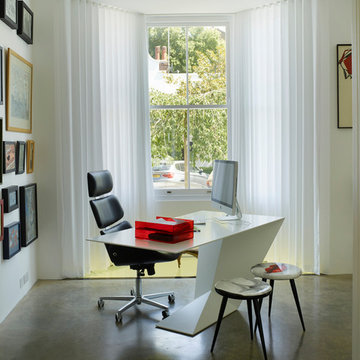
The desk has been carefully located so as to enjoy the view of Glebe Place to one side, and to the back of the rear garden via the half-landing and living room window beyond. One can also see down into the kitchen through a glass floor panel in the bay.
Photographer: Rachael Smith
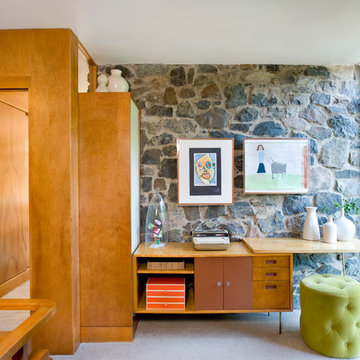
Shelly Harrison Photography
Réalisation d'un bureau vintage de taille moyenne et de type studio avec un mur blanc, sol en béton ciré, aucune cheminée, un bureau indépendant et un sol gris.
Réalisation d'un bureau vintage de taille moyenne et de type studio avec un mur blanc, sol en béton ciré, aucune cheminée, un bureau indépendant et un sol gris.

You need only look at the before picture of the SYI Studio space to understand the background of this project and need for a new work space.
Susan lives with her husband, three kids and dog in a 1960 split-level in Bloomington, which they've updated over the years and didn't want to leave, thanks to a great location and even greater neighbors. As the SYI team grew so did the three Yeley kids, and it became clear that not only did the team need more space but so did the family.
1.5 bathrooms + 3 bedrooms + 5 people = exponentially increasing discontent.
By 2016, it was time to pull the trigger. Everyone needed more room, and an offsite studio wouldn't work: Susan is not just Creative Director and Owner of SYI but Full Time Activities and Meal Coordinator at Chez Yeley.
The design, conceptualized entirely by the SYI team and executed by JL Benton Contracting, reclaimed the existing 4th bedroom from SYI space, added an ensuite bath and walk-in closet, and created a studio space with its own exterior entrance and full bath—making it perfect for a mother-in-law or Airbnb suite down the road.
The project added over a thousand square feet to the house—and should add many more years for the family to live and work in a home they love.
Contractor: JL Benton Contracting
Cabinetry: Richcraft Wood Products
Photographer: Gina Rogers
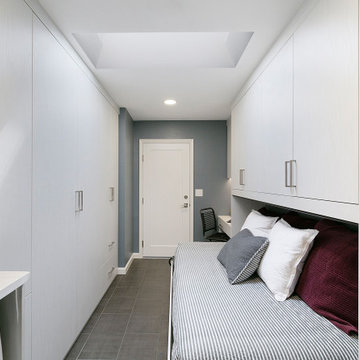
Living in a small home, this customer had a long wish list of uses for their very large laundry room, which had become a catch all for clutter. This transformation fulfilled all of their needs: providing storage space for laundry, household objects, and filing, as well as a small workstation and a place for their college aged son to sleep when coming home to visit. The side tilt, extra long twin wallbed fits perfectly in this room, allowing enough space to comfortably move around when it’s down, and providing bonus storage space in the extended upper cabinets. The use of Winter Fun textured TFL compliments the homes architecture and lends to a bright, airy feel and provides a tranquil space to work and sleep. The entire project priced out at $16,966.
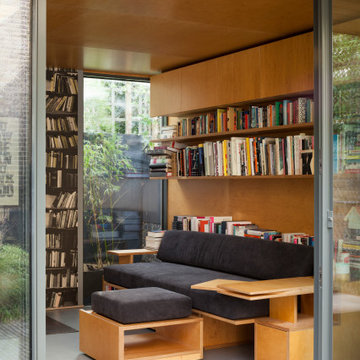
Ripplevale Grove is our monochrome and contemporary renovation and extension of a lovely little Georgian house in central Islington.
We worked with Paris-based design architects Lia Kiladis and Christine Ilex Beinemeier to delver a clean, timeless and modern design that maximises space in a small house, converting a tiny attic into a third bedroom and still finding space for two home offices - one of which is in a plywood clad garden studio.
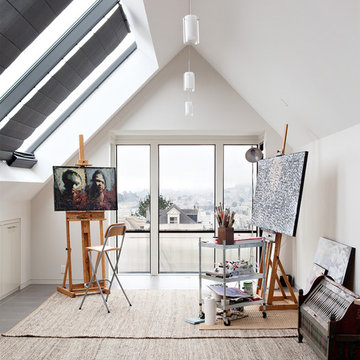
Photo: Mariko Reed Photography
Idées déco pour un bureau contemporain de type studio avec un mur blanc et un sol gris.
Idées déco pour un bureau contemporain de type studio avec un mur blanc et un sol gris.

We gave this living space a complete update including new paint, flooring, lighting, furnishings, and decor. Interior Design & Photography: design by Christina Perry

Inspiration pour un petit bureau design de type studio avec un mur blanc, sol en béton ciré, un bureau intégré, un sol gris, un plafond voûté et du lambris.
Idées déco de bureaux de type studio avec un sol gris
3