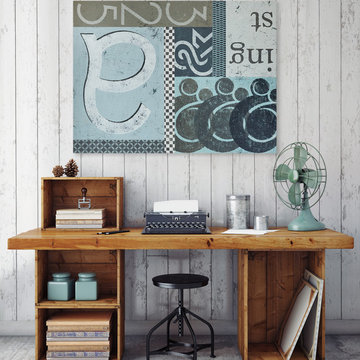Idées déco de bureaux de type studio
Trier par :
Budget
Trier par:Populaires du jour
61 - 80 sur 538 photos
1 sur 3
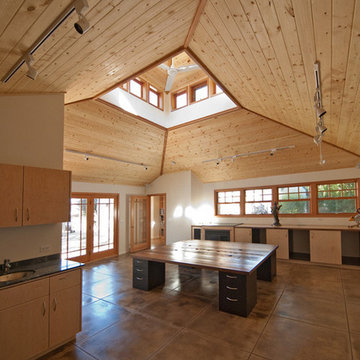
G. Dryer
Exemple d'un très grand bureau craftsman de type studio avec un mur blanc, un sol en carrelage de céramique, aucune cheminée et un bureau indépendant.
Exemple d'un très grand bureau craftsman de type studio avec un mur blanc, un sol en carrelage de céramique, aucune cheminée et un bureau indépendant.
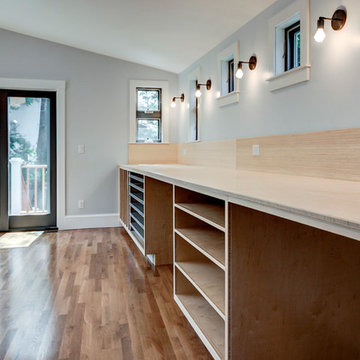
plyboo countertops
Idée de décoration pour un grand bureau design de type studio avec un mur gris, parquet clair et un bureau intégré.
Idée de décoration pour un grand bureau design de type studio avec un mur gris, parquet clair et un bureau intégré.
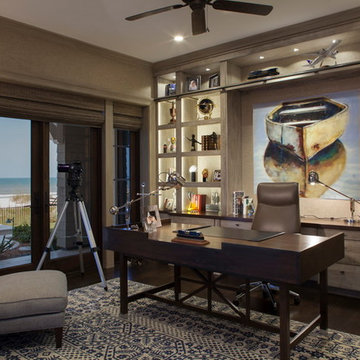
Neil Rashba
Idées déco pour un bureau bord de mer de taille moyenne et de type studio avec parquet foncé, aucune cheminée, un bureau indépendant et un mur gris.
Idées déco pour un bureau bord de mer de taille moyenne et de type studio avec parquet foncé, aucune cheminée, un bureau indépendant et un mur gris.
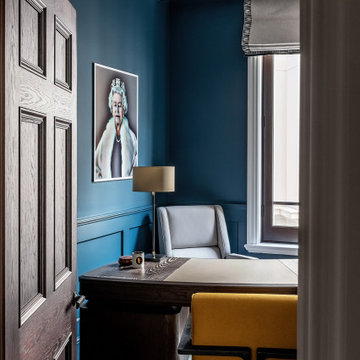
This statement study means business with a striking wire brushed oak desk with elegant, splayed legs and weighty pedestal. The gentle curve of the desk, coupled with the leather inlaid writing surface, speaks of craftsmanship and quiet luxury.
The desk chair was designed in-house to blend comfort and style, the chair’s been upholstered in dual tone leather, mixing pale and dark greys for a confident, sharp-lined look.
The visitor's chair, also designed in-house, is inspired by Art Deco’s love of Eastern embellishment, the geometrically structured, mocha-stained oakwood frame is another statement piece in a room filled with eye-catching furniture.
The pendant light comprises adjustable antique brass arms and swivel shades that branch out in different directions.
The abstract wool rug contrasts with the harder, more ‘power-statement’ pieces in the room.
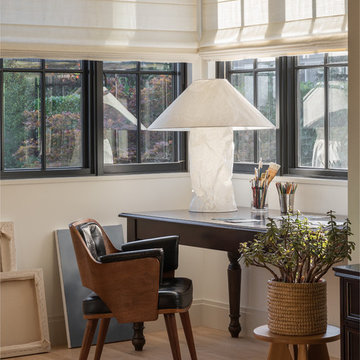
Idées déco pour un petit bureau classique de type studio avec un mur blanc, parquet clair, aucune cheminée, un bureau indépendant et un sol beige.
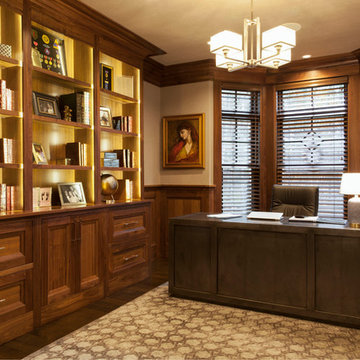
Interior Design: MDK Design
Photo Credit: Sam Gray Photography
Idées déco pour un bureau classique de taille moyenne et de type studio avec un mur blanc, parquet foncé, aucune cheminée, un bureau indépendant et un sol marron.
Idées déco pour un bureau classique de taille moyenne et de type studio avec un mur blanc, parquet foncé, aucune cheminée, un bureau indépendant et un sol marron.
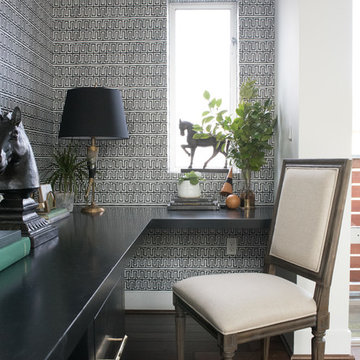
Idée de décoration pour un grand bureau tradition de type studio avec un mur multicolore, un sol en bois brun, aucune cheminée et un bureau intégré.
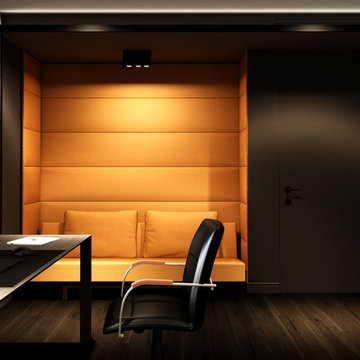
@grosuartstudio
Aménagement d'un grand bureau contemporain de type studio avec un mur gris, parquet foncé, un bureau indépendant et un sol marron.
Aménagement d'un grand bureau contemporain de type studio avec un mur gris, parquet foncé, un bureau indépendant et un sol marron.
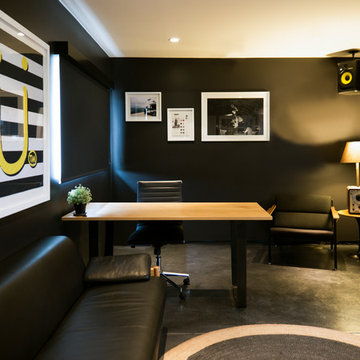
JK-HYLA
Cette photo montre un bureau éclectique de taille moyenne et de type studio avec un mur noir, sol en béton ciré, un bureau indépendant et un sol noir.
Cette photo montre un bureau éclectique de taille moyenne et de type studio avec un mur noir, sol en béton ciré, un bureau indépendant et un sol noir.
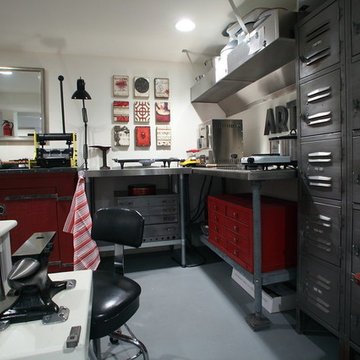
Teness Herman Photography
Aménagement d'un très grand bureau industriel de type studio avec un mur blanc, sol en béton ciré, aucune cheminée et un bureau indépendant.
Aménagement d'un très grand bureau industriel de type studio avec un mur blanc, sol en béton ciré, aucune cheminée et un bureau indépendant.
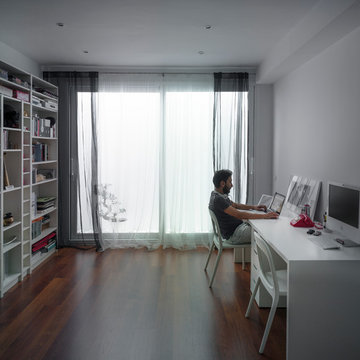
Proyectos de Diseño, Interiorismo y Decoración. www.creativa.es
Inspiration pour un petit bureau minimaliste de type studio avec un mur blanc, parquet foncé et un bureau indépendant.
Inspiration pour un petit bureau minimaliste de type studio avec un mur blanc, parquet foncé et un bureau indépendant.
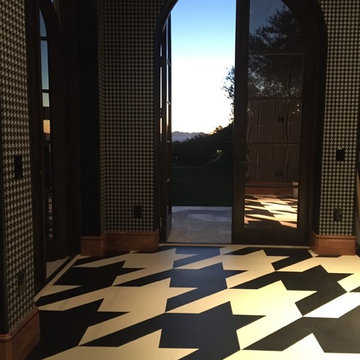
Linoleum inlay pattern here is an enlarged houndstooth pattern. This linoleum floor was floated over a walnut floor installed with a protective sub-floor.
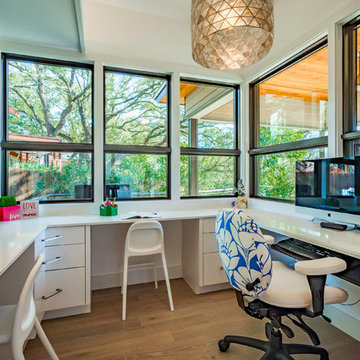
Our inspiration for this home was an updated and refined approach to Frank Lloyd Wright’s “Prairie-style”; one that responds well to the harsh Central Texas heat. By DESIGN we achieved soft balanced and glare-free daylighting, comfortable temperatures via passive solar control measures, energy efficiency without reliance on maintenance-intensive Green “gizmos” and lower exterior maintenance.
The client’s desire for a healthy, comfortable and fun home to raise a young family and to accommodate extended visitor stays, while being environmentally responsible through “high performance” building attributes, was met. Harmonious response to the site’s micro-climate, excellent Indoor Air Quality, enhanced natural ventilation strategies, and an elegant bug-free semi-outdoor “living room” that connects one to the outdoors are a few examples of the architect’s approach to Green by Design that results in a home that exceeds the expectations of its owners.
Photo by Mark Adams Media
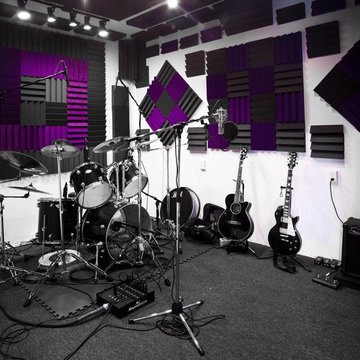
Acoustic panels, surface-mounted outlets, and a variety of audio equipment. The techniques used in this project require that there be as few holes as possible in the drywall and the smallest workable size.
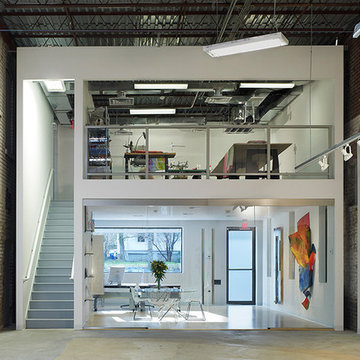
Two-story Modernist imposition for artist's office.
Inspiration pour un grand bureau urbain de type studio avec un mur blanc et parquet clair.
Inspiration pour un grand bureau urbain de type studio avec un mur blanc et parquet clair.
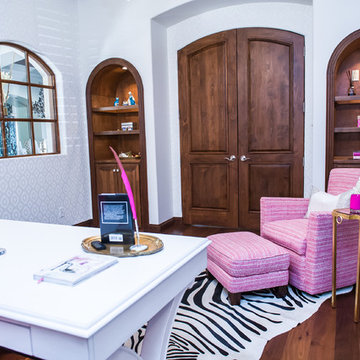
Red Egg Design Group | Fashion Inspired Pink, Zebra and Gold Home Office. | Courtney Lively Photography
Aménagement d'un grand bureau moderne de type studio avec un mur blanc, parquet foncé et un bureau indépendant.
Aménagement d'un grand bureau moderne de type studio avec un mur blanc, parquet foncé et un bureau indépendant.
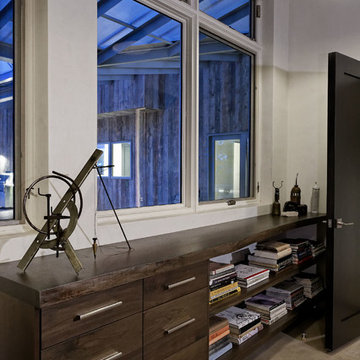
PHOTOS: Mountain Home Photo
CONTRACTOR: 3C Construction
Main level living: 1455 sq ft
Upper level Living: 1015 sq ft
Guest Wing / Office: 520 sq ft
Total Living: 2990 sq ft
Studio Space: 1520 sq ft
2 Car Garage : 575 sq ft
General Contractor: 3C Construction: Steve Lee
The client, a sculpture artist, and his wife came to J.P.A. only wanting a studio next to their home. During the design process it grew to having a living space above the studio, which grew to having a small house attached to the studio forming a compound. At this point it became clear to the client; the project was outgrowing the neighborhood. After re-evaluating the project, the live / work compound is currently sited in a natural protected nest with post card views of Mount Sopris & the Roaring Fork Valley. The courtyard compound consist of the central south facing piece being the studio flanked by a simple 2500 sq ft 2 bedroom, 2 story house one the west side, and a multi purpose guest wing /studio on the east side. The evolution of this compound came to include the desire to have the building blend into the surrounding landscape, and at the same time become the backdrop to create and display his sculpture.
“Jess has been our architect on several projects over the past ten years. He is easy to work with, and his designs are interesting and thoughtful. He always carefully listens to our ideas and is able to create a plan that meets our needs both as individuals and as a family. We highly recommend Jess Pedersen Architecture”.
- Client
“As a general contractor, I can highly recommend Jess. His designs are very pleasing with a lot of thought put in to how they are lived in. He is a real team player, adding greatly to collaborative efforts and making the process smoother for all involved. Further, he gets information out on or ahead of schedule. Really been a pleasure working with Jess and hope to do more together in the future!”
Steve Lee - 3C Construction
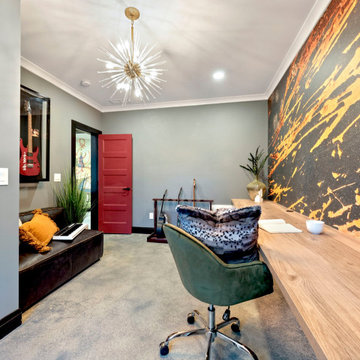
Music Room
Cette photo montre un bureau éclectique de taille moyenne et de type studio avec un mur noir, sol en béton ciré, un bureau intégré, un sol gris et du papier peint.
Cette photo montre un bureau éclectique de taille moyenne et de type studio avec un mur noir, sol en béton ciré, un bureau intégré, un sol gris et du papier peint.
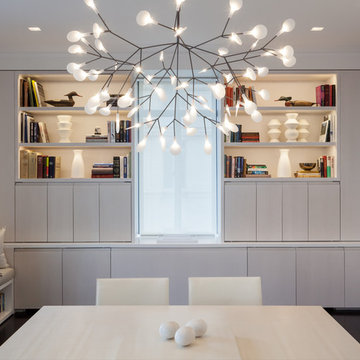
Central Park West Tower - hidden bi-folding doors for office area
Idées déco pour un bureau de taille moyenne et de type studio avec un mur blanc, parquet foncé et un bureau intégré.
Idées déco pour un bureau de taille moyenne et de type studio avec un mur blanc, parquet foncé et un bureau intégré.
Idées déco de bureaux de type studio
4
