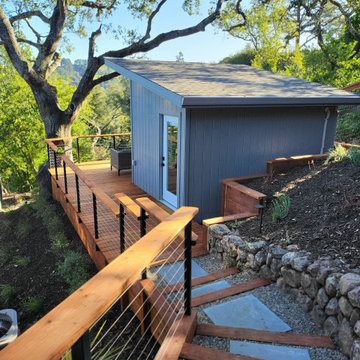Idées déco de bureaux de type studio
Trier par :
Budget
Trier par:Populaires du jour
81 - 100 sur 538 photos
1 sur 3
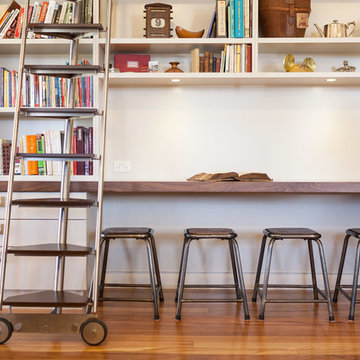
Exquisite home library with study desk. Built within the re-purposed Libcombe Hospital luxury residences. An impressively tall federation room allows for an equally impressive tall book case. Higher shelves are accessed by a rolling library ladder with stainless steel frame and timber treads.
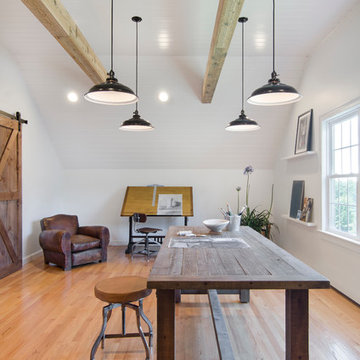
Photo Credit: Tamara Flanagan
Idées déco pour un grand bureau campagne de type studio avec un mur blanc, un sol en bois brun, aucune cheminée et un bureau indépendant.
Idées déco pour un grand bureau campagne de type studio avec un mur blanc, un sol en bois brun, aucune cheminée et un bureau indépendant.
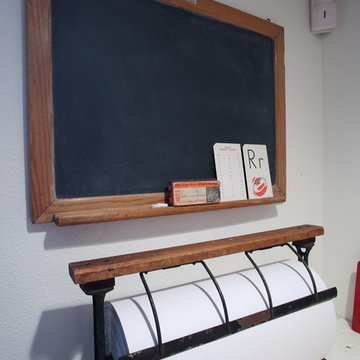
Teness Herman Photography
Exemple d'un très grand bureau industriel de type studio avec un mur blanc, sol en béton ciré, aucune cheminée et un bureau indépendant.
Exemple d'un très grand bureau industriel de type studio avec un mur blanc, sol en béton ciré, aucune cheminée et un bureau indépendant.
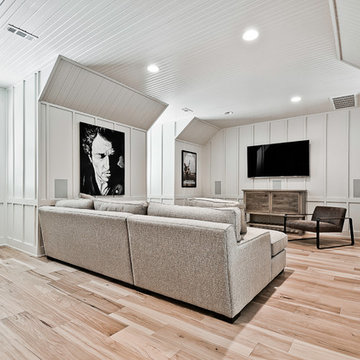
Cette photo montre un grand bureau craftsman de type studio avec parquet clair et un sol marron.
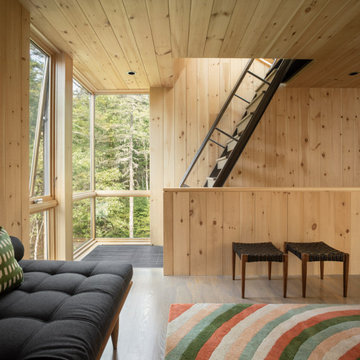
Office with Stair to Roof Top Deck
Cette photo montre un bureau moderne de taille moyenne et de type studio avec un mur marron, un sol en bois brun, aucune cheminée, un bureau intégré et un sol gris.
Cette photo montre un bureau moderne de taille moyenne et de type studio avec un mur marron, un sol en bois brun, aucune cheminée, un bureau intégré et un sol gris.
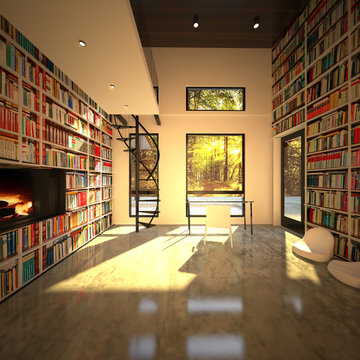
Réalisation d'un grand bureau minimaliste de type studio avec un mur blanc, sol en béton ciré et une cheminée ribbon.
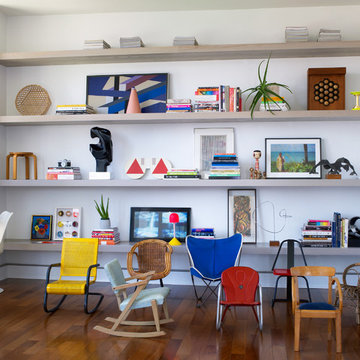
Alexandra Rowley
Idée de décoration pour un grand bureau minimaliste de type studio avec un mur blanc, un sol en bois brun et un bureau intégré.
Idée de décoration pour un grand bureau minimaliste de type studio avec un mur blanc, un sol en bois brun et un bureau intégré.
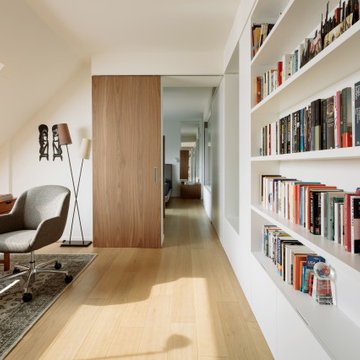
Vista dello studio che fa da filtro e connessione tra il soggiorno e la camera da letto padronale. Parquet in legno di rovere spazzolato naturale e scorrevole Ferrero legno essenza noce con venatura verticale. Libreria su misura.
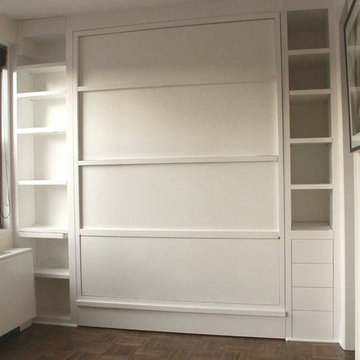
In the closed position, shelves and cubbies are accessible as well as a bank of 4 touch-latch activated drawers on the right and a 5' wide full-extension drawer underneath the bed frame.
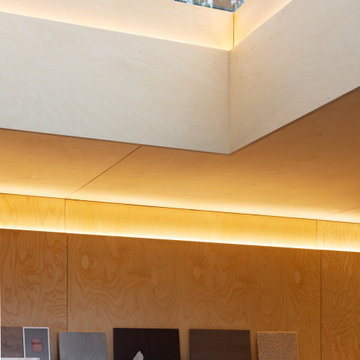
Main office space - skylight
Idées déco pour un bureau contemporain en bois de taille moyenne et de type studio avec sol en béton ciré, un bureau indépendant et un plafond en bois.
Idées déco pour un bureau contemporain en bois de taille moyenne et de type studio avec sol en béton ciré, un bureau indépendant et un plafond en bois.

Piston Design
Aménagement d'un très grand bureau méditerranéen de type studio avec un mur marron et aucune cheminée.
Aménagement d'un très grand bureau méditerranéen de type studio avec un mur marron et aucune cheminée.
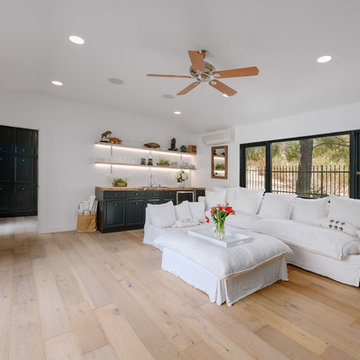
Aménagement d'un grand bureau méditerranéen de type studio avec un mur blanc, parquet clair et un bureau indépendant.
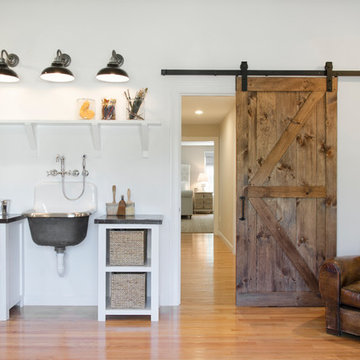
Photo Credit: Tamara Flanagan
Exemple d'un grand bureau nature de type studio avec un mur blanc, un sol en bois brun, aucune cheminée et un bureau indépendant.
Exemple d'un grand bureau nature de type studio avec un mur blanc, un sol en bois brun, aucune cheminée et un bureau indépendant.
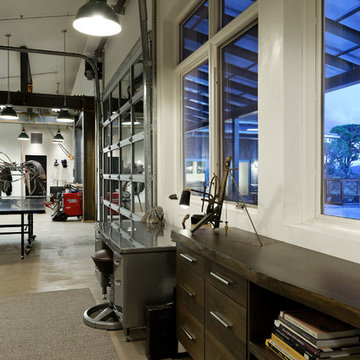
PHOTOS: Mountain Home Photo
CONTRACTOR: 3C Construction
Main level living: 1455 sq ft
Upper level Living: 1015 sq ft
Guest Wing / Office: 520 sq ft
Total Living: 2990 sq ft
Studio Space: 1520 sq ft
2 Car Garage : 575 sq ft
General Contractor: 3C Construction: Steve Lee
The client, a sculpture artist, and his wife came to J.P.A. only wanting a studio next to their home. During the design process it grew to having a living space above the studio, which grew to having a small house attached to the studio forming a compound. At this point it became clear to the client; the project was outgrowing the neighborhood. After re-evaluating the project, the live / work compound is currently sited in a natural protected nest with post card views of Mount Sopris & the Roaring Fork Valley. The courtyard compound consist of the central south facing piece being the studio flanked by a simple 2500 sq ft 2 bedroom, 2 story house one the west side, and a multi purpose guest wing /studio on the east side. The evolution of this compound came to include the desire to have the building blend into the surrounding landscape, and at the same time become the backdrop to create and display his sculpture.
“Jess has been our architect on several projects over the past ten years. He is easy to work with, and his designs are interesting and thoughtful. He always carefully listens to our ideas and is able to create a plan that meets our needs both as individuals and as a family. We highly recommend Jess Pedersen Architecture”.
- Client
“As a general contractor, I can highly recommend Jess. His designs are very pleasing with a lot of thought put in to how they are lived in. He is a real team player, adding greatly to collaborative efforts and making the process smoother for all involved. Further, he gets information out on or ahead of schedule. Really been a pleasure working with Jess and hope to do more together in the future!”
Steve Lee - 3C Construction
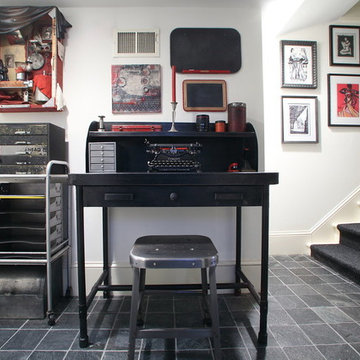
Teness Herman Photography
Cette photo montre un très grand bureau industriel de type studio avec un mur blanc, sol en béton ciré, aucune cheminée et un bureau indépendant.
Cette photo montre un très grand bureau industriel de type studio avec un mur blanc, sol en béton ciré, aucune cheminée et un bureau indépendant.
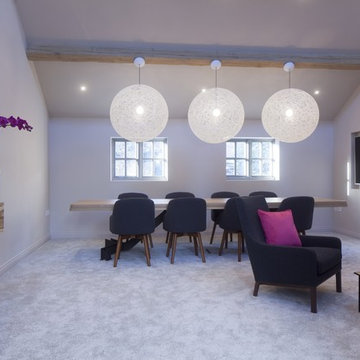
An Award Winning Office Interior with stylish bepoke custom made built in furniture & contemporary open plan design. A stunning main glass office space with unique naturally curved oak desk which has been cleverly designed to come through the structural glass wall. With elegant colour pallet throughout the interior and all natural materials such as woods & glass. Custom made Dutch Design Furniture and Lighting, all available through Janey Butler Interiors. A naturally light filled interior space, with stylish, contemporary design furniture and styling. A multi award winning Interior by Janey Butler Interiors and The Llama Group.
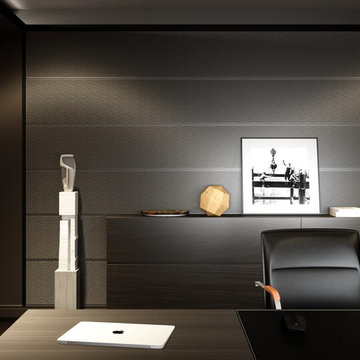
@grosuartstudio
Cette image montre un grand bureau design de type studio avec un mur gris, parquet foncé, un bureau indépendant et un sol marron.
Cette image montre un grand bureau design de type studio avec un mur gris, parquet foncé, un bureau indépendant et un sol marron.
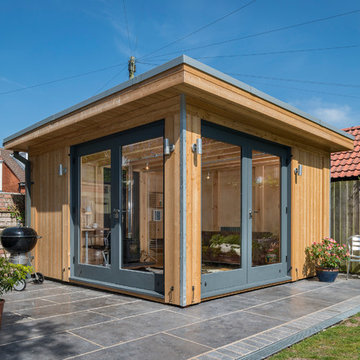
Cette image montre un bureau nordique de taille moyenne et de type studio avec un poêle à bois et un bureau intégré.
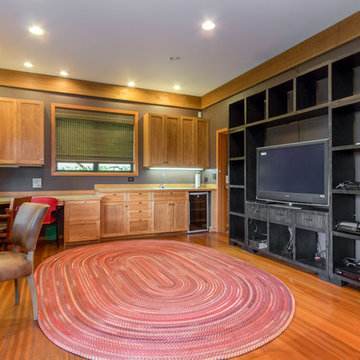
Caleb Melvin
Exemple d'un grand bureau montagne de type studio avec un sol en bois brun et un bureau intégré.
Exemple d'un grand bureau montagne de type studio avec un sol en bois brun et un bureau intégré.
Idées déco de bureaux de type studio
5
