Idées déco de bureaux en bois
Trier par :
Budget
Trier par:Populaires du jour
121 - 140 sur 853 photos
1 sur 2
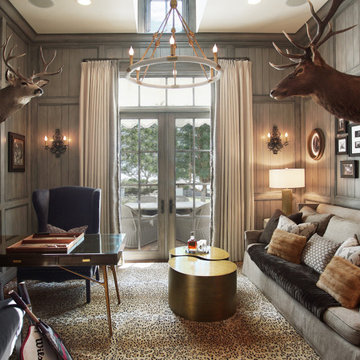
We designed this family office/library to be cozy, sophisticated & casual w/a little Country Club vibe. The wood wall panels are stained & glazed w/one of our custom colors. The full size rug adjoins the 2 sides. There are french doors leading in and outside of the room.

Library/Office.
Cette photo montre un bureau tendance en bois de taille moyenne avec une bibliothèque ou un coin lecture, un mur marron, parquet foncé, un bureau intégré, un sol marron et un plafond en bois.
Cette photo montre un bureau tendance en bois de taille moyenne avec une bibliothèque ou un coin lecture, un mur marron, parquet foncé, un bureau intégré, un sol marron et un plafond en bois.
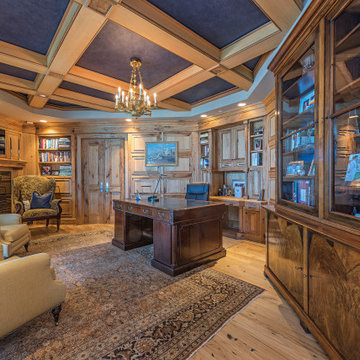
Réalisation d'un bureau en bois avec un mur marron, un sol en bois brun, une cheminée standard, un manteau de cheminée en bois, un bureau indépendant, un sol marron et un plafond à caissons.
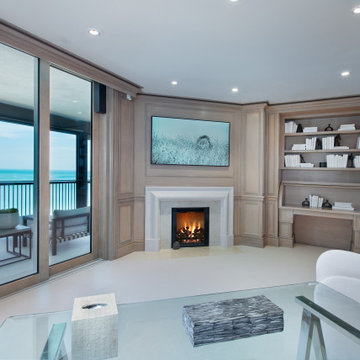
Aménagement d'un bureau moderne en bois avec une bibliothèque ou un coin lecture, un mur marron, moquette, une cheminée standard, un manteau de cheminée en plâtre, un bureau indépendant et un sol blanc.
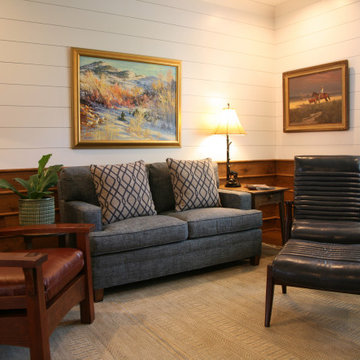
The office/den has soft seating to double the use of the room. Family paintings from previous homes pair with new furniture. The wall treatment is a combination of raw and nautical which repeats the overall feel of the the room.
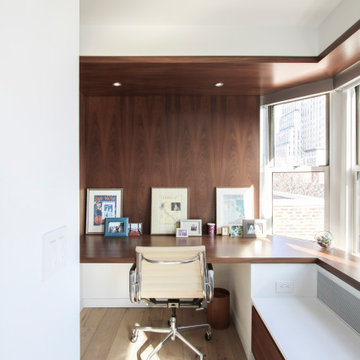
A Light-Filled Home Office Space within but Separate from the Master Bedroom
Idées déco pour un petit bureau moderne en bois avec un mur blanc, parquet clair et un bureau intégré.
Idées déco pour un petit bureau moderne en bois avec un mur blanc, parquet clair et un bureau intégré.
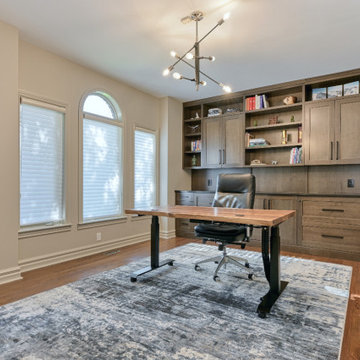
Exemple d'un grand bureau chic en bois avec un mur gris, un sol en bois brun, aucune cheminée, un bureau indépendant et un sol marron.
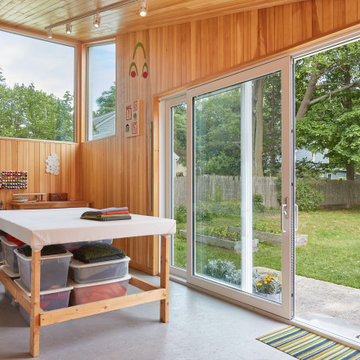
Designed to maximize function with minimal impact, the studio serves up adaptable square footage in a wrapping almost healthy enough to eat.
The open interior space organically transitions from personal to communal with the guidance of an angled roof plane. Beneath the tallest elevation, a sunny workspace awaits creative endeavors. The high ceiling provides room for big ideas in a small space, while a cluster of windows offers a glimpse of the structure’s soaring eave. Solid walls hugging the workspace add both privacy and anchors for wall-mounted storage. Towards the studio’s southern end, the ceiling plane slopes downward into a more intimate gathering space with playfully angled lines.
The building is as sustainable as it is versatile. Its all-wood construction includes interior paneling sourced locally from the Wood Mill of Maine. Lengths of eastern white pine span up to 16 feet to reach from floor to ceiling, creating visual warmth from a material that doubles as a natural insulator. Non-toxic wood fiber insulation, made from sawdust and wax, partners with triple-glazed windows to further insulate against extreme weather. During the winter, the interior temperature is able to reach 70 degrees without any heat on.
As it neared completion, the studio became a family project with Jesse, Betsy, and their kids working together to add the finishing touches. “Our whole life is a bit of an architectural experiment”, says Jesse, “but this has become an incredibly useful space.”
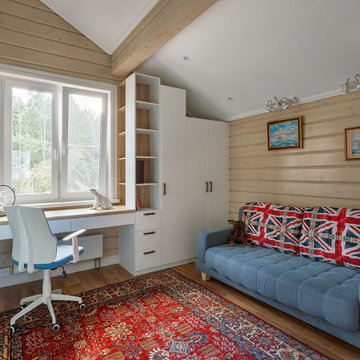
Cette image montre un bureau chalet en bois avec un bureau intégré, un sol en bois brun, aucune cheminée, poutres apparentes et un plafond voûté.

Pecky and clear cypress wood walls, moldings, and arched beam ceiling is the feature of the study. Custom designed cypress cabinetry was built to complement the interior architectural details
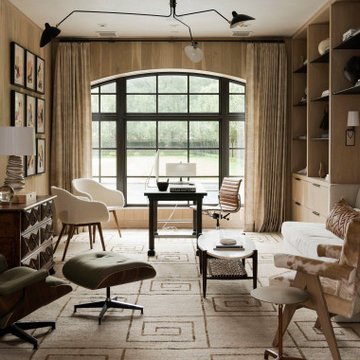
Idée de décoration pour un bureau tradition en bois avec un mur marron, un sol en bois brun, aucune cheminée, un bureau indépendant et un sol marron.
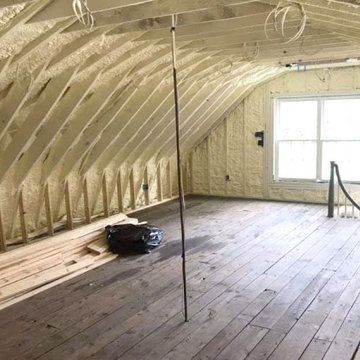
This is a view of the attic after we sprayed the closed cell spray foam.
Cette photo montre un bureau éclectique en bois de taille moyenne et de type studio.
Cette photo montre un bureau éclectique en bois de taille moyenne et de type studio.
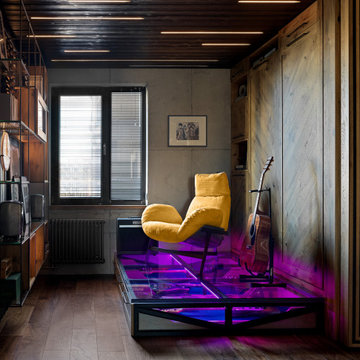
Cette photo montre un petit bureau industriel en bois de type studio avec un mur noir, parquet foncé, un sol marron et un plafond en lambris de bois.
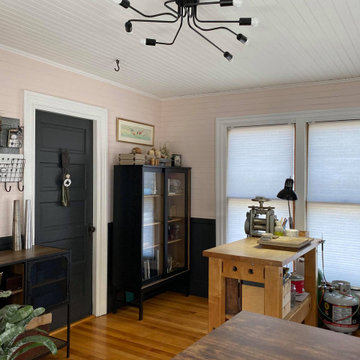
Once a dark, almost claustrophobic wooden box, I used modern colors and strong pieces with an industrial edge to bring light and functionality to this jewelers home studio.
The blush works so magically with the charcoal grey on the walls and the furnishings stand up to the burly workbench which takes pride of place in the room. The blush doubles down and acts as a feminine edge on an otherwise very masculine room. The addition of greenery and gold accents on frames, plant stands and the mirror help that along and also lighten and soften the whole space.
Check out the 'Before & After' gallery on my website. www.MCID.me
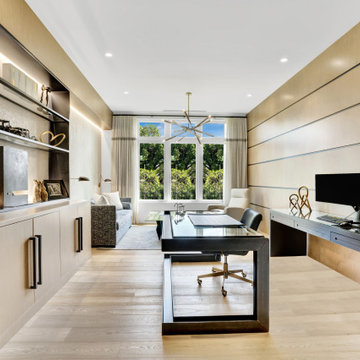
Work doesn't feel like work in this office. Lux and refined woodwork are counter balances with industrial elements to create a masculine and refined effect
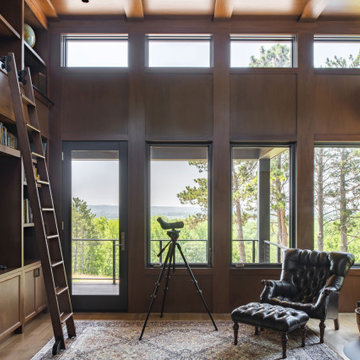
Contractor: Dovetail
Interiors: Brooke Voss Design
Landscape: Savanna Designs
Photos: Scott Amundson
Aménagement d'un bureau moderne en bois avec une bibliothèque ou un coin lecture, un mur marron et un poêle à bois.
Aménagement d'un bureau moderne en bois avec une bibliothèque ou un coin lecture, un mur marron et un poêle à bois.
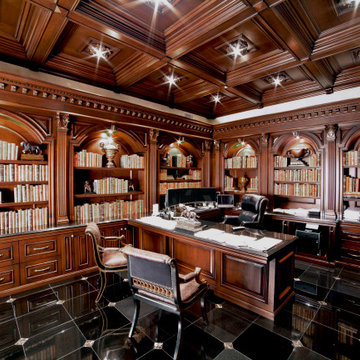
Classic dark patina stained library Mahwah, NJ
Serving as our clients' new home office, our design focused on using darker tones for the stains and materials used. Organizing the interior to showcase our clients' collection of literature, while also providing various spaces to store other materials. With beautiful hand carved moldings used throughout the interior, the space itself is more uniform in its composition.
For more projects visit our website wlkitchenandhome.com
.
.
.
.
#mansionoffice #mansionlibrary #homeoffice #workspace #luxuryoffice #luxuryinteriors #office #library #workfromhome #penthouse #luxuryhomeoffice #newyorkinteriordesign #presidentoffice #officearchitecture #customdesk #customoffice #officedesign #officeideas #elegantoffice #beautifuloffice #librarydesign #libraries #librarylove #readingroom #newyorkinteriors #newyorkinteriordesigner #luxuryfurniture #officefurniture #ceooffice #luxurydesign
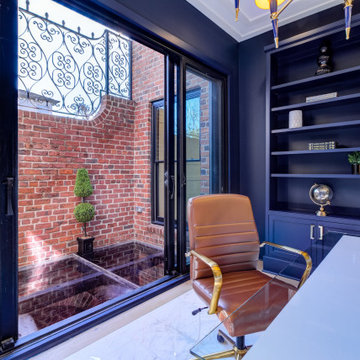
Inspiration pour un bureau traditionnel en bois de taille moyenne avec une bibliothèque ou un coin lecture, un mur bleu, un sol en marbre, un bureau indépendant et un plafond en bois.
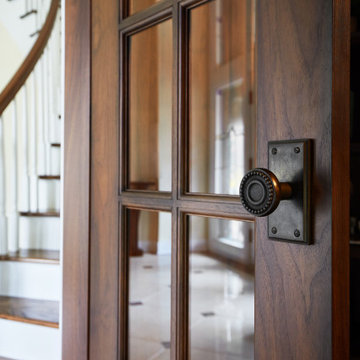
Our home library project has the appeal of a 1920's smoking room minus the smoking. With it's rich walnut stained panels, low coffer ceiling with an original specialty treatment by our own Diane Hasso, to custom built-in bookshelves, and a warm fireplace addition by Benchmark Wood Studio and Mike Schaap Builders.
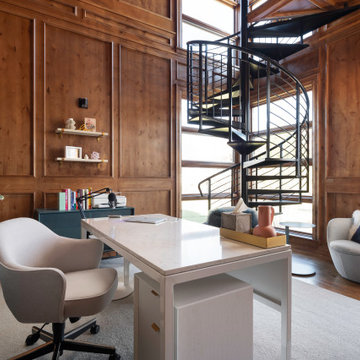
Rodwin Architecture & Skycastle Homes
Location: Boulder, Colorado, USA
Interior design, space planning and architectural details converge thoughtfully in this transformative project. A 15-year old, 9,000 sf. home with generic interior finishes and odd layout needed bold, modern, fun and highly functional transformation for a large bustling family. To redefine the soul of this home, texture and light were given primary consideration. Elegant contemporary finishes, a warm color palette and dramatic lighting defined modern style throughout. A cascading chandelier by Stone Lighting in the entry makes a strong entry statement. Walls were removed to allow the kitchen/great/dining room to become a vibrant social center. A minimalist design approach is the perfect backdrop for the diverse art collection. Yet, the home is still highly functional for the entire family. We added windows, fireplaces, water features, and extended the home out to an expansive patio and yard.
The cavernous beige basement became an entertaining mecca, with a glowing modern wine-room, full bar, media room, arcade, billiards room and professional gym.
Bathrooms were all designed with personality and craftsmanship, featuring unique tiles, floating wood vanities and striking lighting.
This project was a 50/50 collaboration between Rodwin Architecture and Kimball Modern
Idées déco de bureaux en bois
7