Idées déco de bureaux industriels avec un sol marron
Trier par :
Budget
Trier par:Populaires du jour
1 - 20 sur 406 photos
1 sur 3
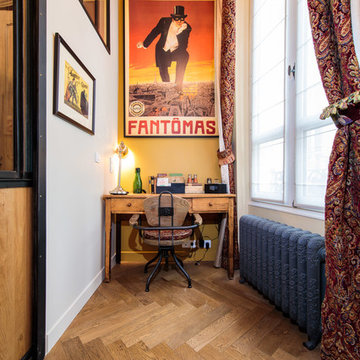
Romain Guédé pour Emois & Bois
Cette photo montre un bureau industriel avec un mur jaune, un sol en bois brun, aucune cheminée, un bureau indépendant et un sol marron.
Cette photo montre un bureau industriel avec un mur jaune, un sol en bois brun, aucune cheminée, un bureau indépendant et un sol marron.
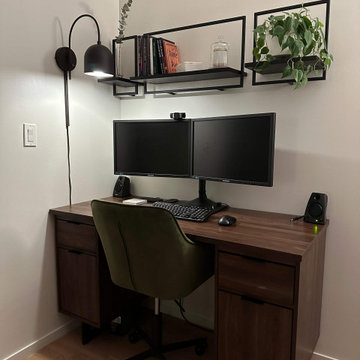
We wanted to create a cozy and productive atmosphere for this fun couple. To maximize the limited space, we opted to mount the larger pieces on the wall. The design we chose was a blend of simplistic style and neutral tones, with a touch of color added in throughout.

Exemple d'un grand bureau industriel en bois de type studio avec un mur blanc, parquet clair, un bureau intégré, un sol marron et un plafond voûté.

photos by Pedro Marti
This large light-filled open loft in the Tribeca neighborhood of New York City was purchased by a growing family to make into their family home. The loft, previously a lighting showroom, had been converted for residential use with the standard amenities but was entirely open and therefore needed to be reconfigured. One of the best attributes of this particular loft is its extremely large windows situated on all four sides due to the locations of neighboring buildings. This unusual condition allowed much of the rear of the space to be divided into 3 bedrooms/3 bathrooms, all of which had ample windows. The kitchen and the utilities were moved to the center of the space as they did not require as much natural lighting, leaving the entire front of the loft as an open dining/living area. The overall space was given a more modern feel while emphasizing it’s industrial character. The original tin ceiling was preserved throughout the loft with all new lighting run in orderly conduit beneath it, much of which is exposed light bulbs. In a play on the ceiling material the main wall opposite the kitchen was clad in unfinished, distressed tin panels creating a focal point in the home. Traditional baseboards and door casings were thrown out in lieu of blackened steel angle throughout the loft. Blackened steel was also used in combination with glass panels to create an enclosure for the office at the end of the main corridor; this allowed the light from the large window in the office to pass though while creating a private yet open space to work. The master suite features a large open bath with a sculptural freestanding tub all clad in a serene beige tile that has the feel of concrete. The kids bath is a fun play of large cobalt blue hexagon tile on the floor and rear wall of the tub juxtaposed with a bright white subway tile on the remaining walls. The kitchen features a long wall of floor to ceiling white and navy cabinetry with an adjacent 15 foot island of which half is a table for casual dining. Other interesting features of the loft are the industrial ladder up to the small elevated play area in the living room, the navy cabinetry and antique mirror clad dining niche, and the wallpapered powder room with antique mirror and blackened steel accessories.
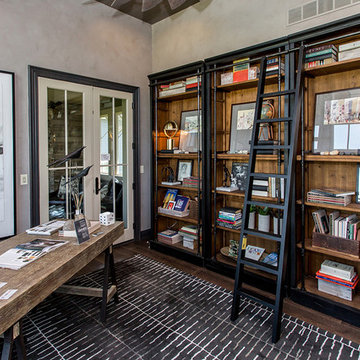
Cette image montre un bureau urbain de taille moyenne avec un mur gris, un bureau indépendant, parquet foncé, aucune cheminée et un sol marron.
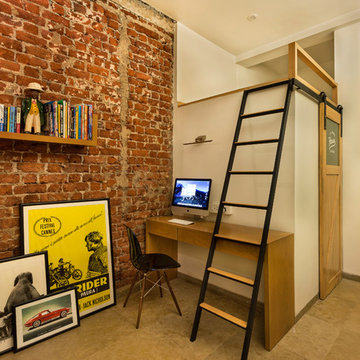
Idée de décoration pour un bureau urbain avec un mur blanc, un bureau indépendant et un sol marron.
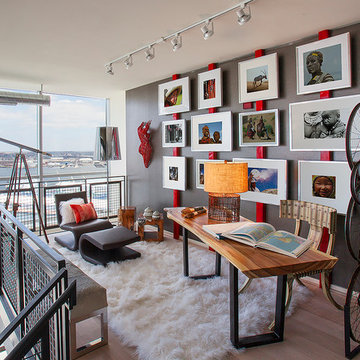
Contemporary Condominium Loft
Photographer, D. Randolph Foulds
Exemple d'un petit bureau industriel avec un mur gris, parquet clair, un bureau indépendant, aucune cheminée et un sol marron.
Exemple d'un petit bureau industriel avec un mur gris, parquet clair, un bureau indépendant, aucune cheminée et un sol marron.

Nick Glimenakis
Idée de décoration pour un petit bureau urbain avec un mur beige, un sol en bois brun, un bureau indépendant, aucune cheminée et un sol marron.
Idée de décoration pour un petit bureau urbain avec un mur beige, un sol en bois brun, un bureau indépendant, aucune cheminée et un sol marron.
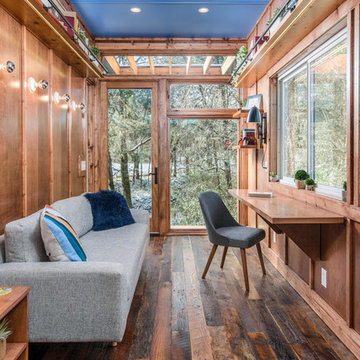
StudioBell
Réalisation d'un bureau urbain avec un mur marron, parquet foncé et un sol marron.
Réalisation d'un bureau urbain avec un mur marron, parquet foncé et un sol marron.
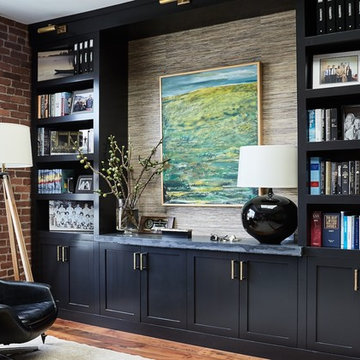
Matt Sartain Photography
Idées déco pour un bureau industriel avec un sol en bois brun, un bureau indépendant, un sol marron et un mur marron.
Idées déco pour un bureau industriel avec un sol en bois brun, un bureau indépendant, un sol marron et un mur marron.
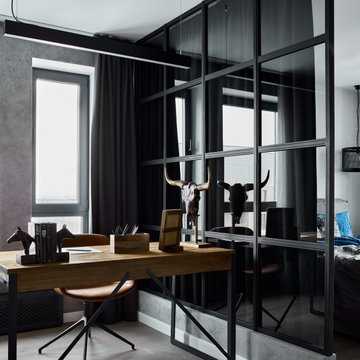
Площадь основной спальни позволила разделить ее на две функциональные зоны! Зона кабинета отделена перегородкой от спальни! Перегородка выполнена из металла со вставками из дымчатого стекла! Такое зонирование позволяет имитировать панорамное остекление и дает ощущение легкости и воздушности!
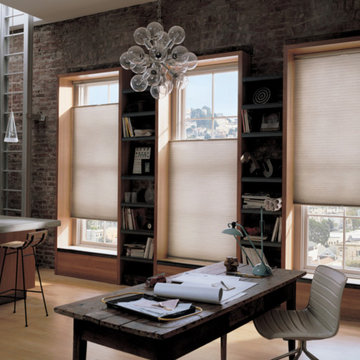
Cette image montre un grand bureau urbain avec une bibliothèque ou un coin lecture, un mur rouge, parquet clair, aucune cheminée, un bureau indépendant et un sol marron.
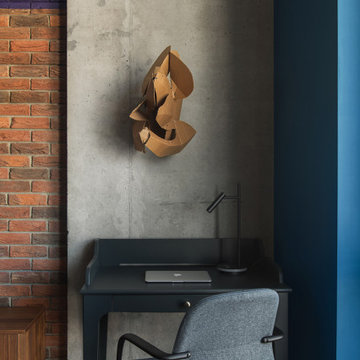
Réalisation d'un bureau urbain de taille moyenne avec un mur violet, parquet foncé et un sol marron.
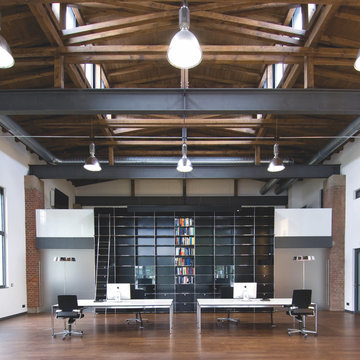
Gerardina Pantanella - Pantanella Immobilien & Home Staging
Inspiration pour un très grand bureau urbain avec un mur blanc, un sol en bois brun, aucune cheminée, un bureau indépendant et un sol marron.
Inspiration pour un très grand bureau urbain avec un mur blanc, un sol en bois brun, aucune cheminée, un bureau indépendant et un sol marron.
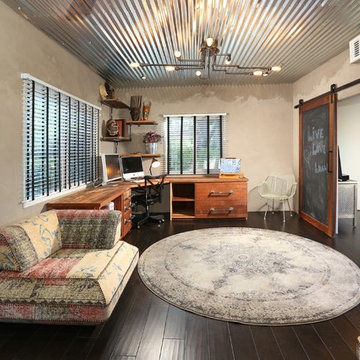
Full Home Renovation and Addition. Industrial Artist Style.
We removed most of the walls in the existing house and create a bridge to the addition over the detached garage. We created an very open floor plan which is industrial and cozy. Both bathrooms and the first floor have cement floors with a specialty stain, and a radiant heat system. We installed a custom kitchen, custom barn doors, custom furniture, all new windows and exterior doors. We loved the rawness of the beams and added corrugated tin in a few areas to the ceiling. We applied American Clay to many walls, and installed metal stairs. This was a fun project and we had a blast!
Tom Queally Photography
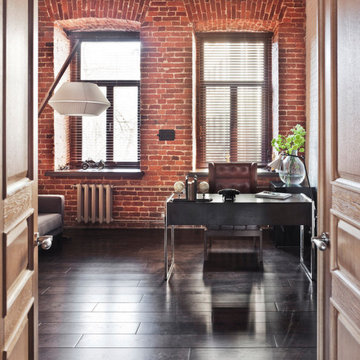
Exemple d'un grand bureau industriel avec un mur rouge, parquet foncé, un bureau indépendant et un sol marron.
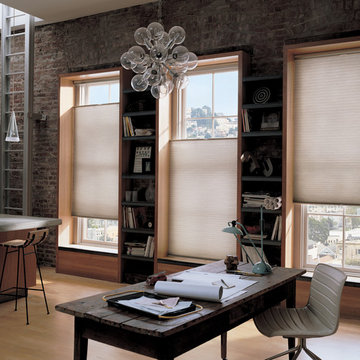
Duette®
The original single- and double-honeycomb Duette® shades come in multiple cell sizes, a horizontal or Vertiglide™ vertical orientation, and a range of light-control options from sheer to opaque.
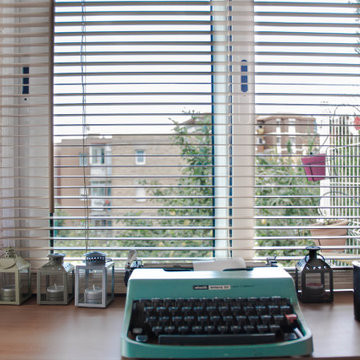
zona interior de la caseta
Exemple d'un petit bureau industriel en bois avec une bibliothèque ou un coin lecture, un mur marron, parquet clair, aucune cheminée, un bureau indépendant, un sol marron et poutres apparentes.
Exemple d'un petit bureau industriel en bois avec une bibliothèque ou un coin lecture, un mur marron, parquet clair, aucune cheminée, un bureau indépendant, un sol marron et poutres apparentes.
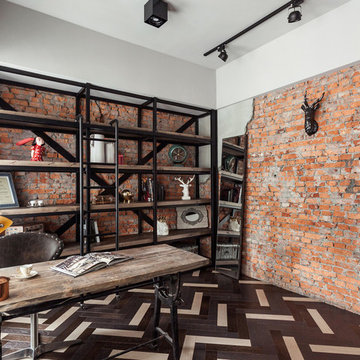
Idée de décoration pour un bureau urbain avec un mur orange et un sol marron.
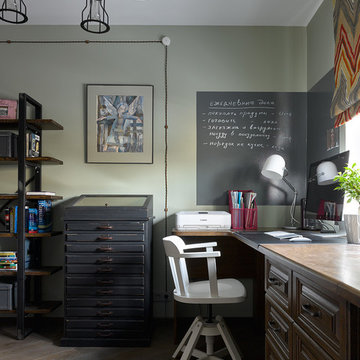
Сергей Ананьев
Idées déco pour un bureau industriel avec un mur vert, parquet foncé, un bureau indépendant et un sol marron.
Idées déco pour un bureau industriel avec un mur vert, parquet foncé, un bureau indépendant et un sol marron.
Idées déco de bureaux industriels avec un sol marron
1