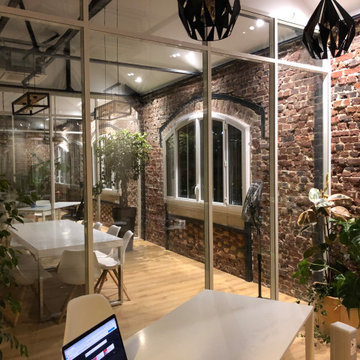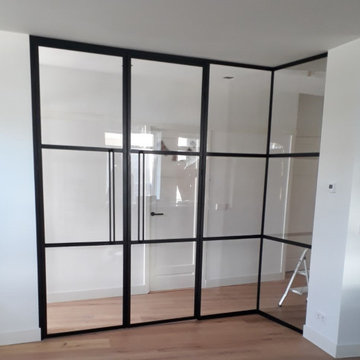Idées déco de bureaux industriels
Trier par :
Budget
Trier par:Populaires du jour
61 - 80 sur 363 photos
1 sur 3
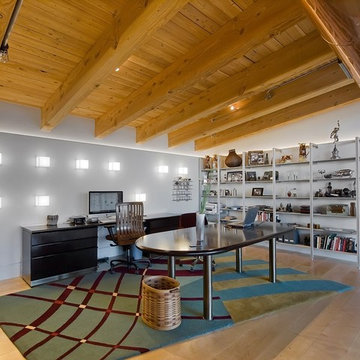
Custom Cubes were designed with dimming compact fluorescents. The arrangement was done to accommodate an arrangement of sports memorabilia along with a computer monitor. Fluorescent lamps were used to add little heat to the space while adding substantial light.
Interiors by InSite Design Group
Photography by Teri Fotheringham
Keywords: Office lighting, desk lighting, lighting, lighting design, loft lighting, custom lighting, artistic lighting, indirect lighting, decorative lighting, lighting designer, designer lighting, lighting design, lighting designer, lighting design, lighting designer, lighting design, lighting designer, lighting design, lighting designer, lighting designer, lighting design, lighting designer, lighting design, lighting designer, lighting design, lighting designer, lighting design, lighting designer, lighting designer, lighting design, lighting designer, lighting design, lighting designer, lighting design, lighting designer, lighting design, lighting designer, lighting designer, lighting design, lighting designer, lighting design, lighting designer, lighting design, lighting designer, lighting design, lighting designer, lighting designer, lighting design, lighting designer, lighting design, lighting designer, lighting design, lighting designer, lighting design, lighting designer, lighting designer, lighting design, lighting designer, lighting design, lighting designer, lighting design, lighting designer, lighting design, lighting designer, lighting designer, lighting design, lighting designer, lighting design, lighting designer, lighting design, lighting designer, lighting design, lighting designer, lighting designer, lighting design, lighting designer, lighting design, lighting designer, lighting design, lighting designer, lighting design, lighting designer, lighting designer, lighting design, lighting designer, lighting design, lighting designer,
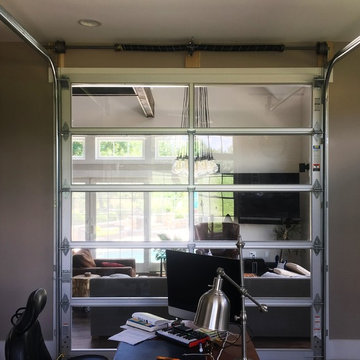
Idées déco pour un bureau industriel de taille moyenne avec un mur gris, moquette, un bureau indépendant et un sol gris.
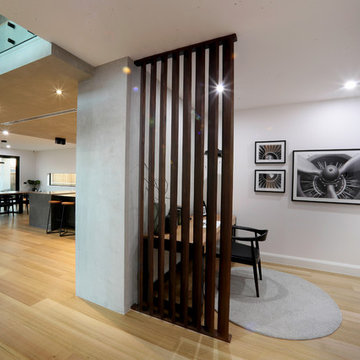
Clever use of design space and materials reveals a study nook that leads through to the laundry and garage.
Cette image montre un petit bureau urbain.
Cette image montre un petit bureau urbain.
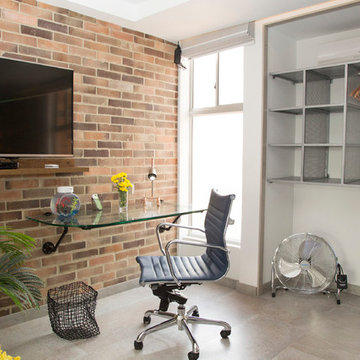
Photo:Natalia Bolivar
Idées déco pour un petit bureau industriel avec un bureau intégré.
Idées déco pour un petit bureau industriel avec un bureau intégré.
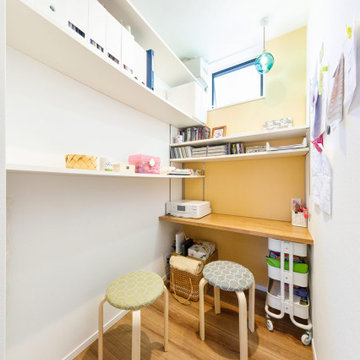
日常の家事や書類仕事をこなす、奥様のユーティリティスペース。個室になっており、趣味に没頭することもできる、ONとOFFを切り替える大切な空間です。
Idée de décoration pour un bureau urbain de taille moyenne avec un mur blanc, un sol en bois brun, un bureau intégré, un sol marron, un plafond en papier peint et du papier peint.
Idée de décoration pour un bureau urbain de taille moyenne avec un mur blanc, un sol en bois brun, un bureau intégré, un sol marron, un plafond en papier peint et du papier peint.
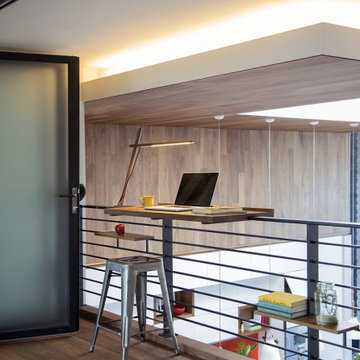
This two-story loft in Boston’s South End features walnut cladding along the wall and ceiling of the kitchen, along with Select Walnut plank flooring on the upper level. Finished with a water-based, matte-sheen finish.
Flooring: Select Walnut Plank Flooring in 4″ widths
Finish: Vermont Plank Flooring Weston Finish
Architecture & Design by ZeroEnergy Design
Construction by Ralph S Osmond
Photography by Eric Roth
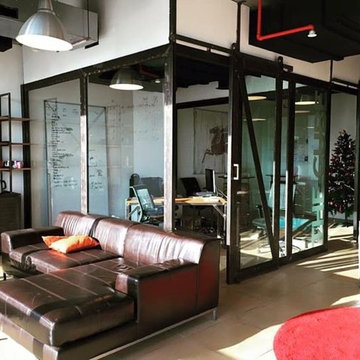
An modern industrial workspace featuring Real Sliding Hardware's Classic Barn Door Hardware Kit in black.
Idée de décoration pour un grand bureau urbain de type studio.
Idée de décoration pour un grand bureau urbain de type studio.
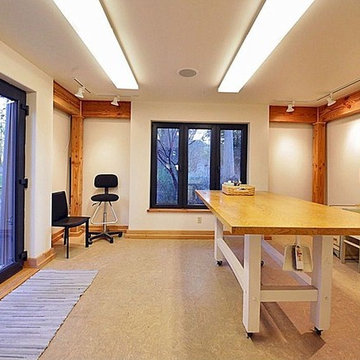
Cette photo montre un bureau atelier industriel de taille moyenne avec un mur blanc, parquet clair, aucune cheminée et un bureau indépendant.
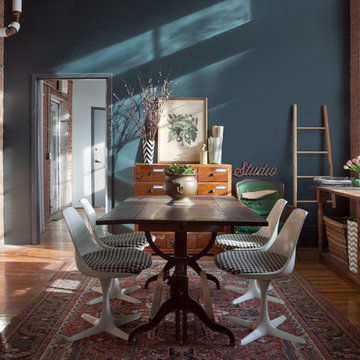
Photography by Sarah M. Young, www.smyphoto.com
Aménagement d'un bureau industriel de taille moyenne et de type studio avec un mur bleu, un sol en bois brun, un bureau indépendant et un sol marron.
Aménagement d'un bureau industriel de taille moyenne et de type studio avec un mur bleu, un sol en bois brun, un bureau indépendant et un sol marron.
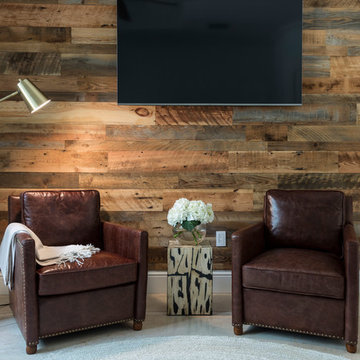
Jorge Parra Photography
Inspiration pour un grand bureau urbain de type studio avec un mur gris, un sol en marbre, aucune cheminée, un bureau indépendant et un sol beige.
Inspiration pour un grand bureau urbain de type studio avec un mur gris, un sol en marbre, aucune cheminée, un bureau indépendant et un sol beige.
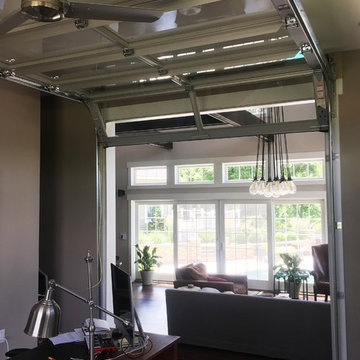
Aménagement d'un bureau industriel de taille moyenne avec un mur gris, moquette, un bureau indépendant et un sol gris.
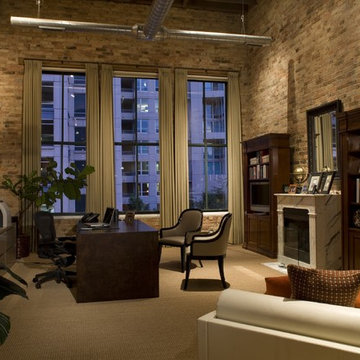
Vincere converted this empty loft into a work/live space. Drawing from the richness of the old brick walls, this workspace combines a vintage marble fireplace, a large scale custom walnut desk, a modern daybed and traditional bookcases creating a comfortable and inviting eclectic environment.
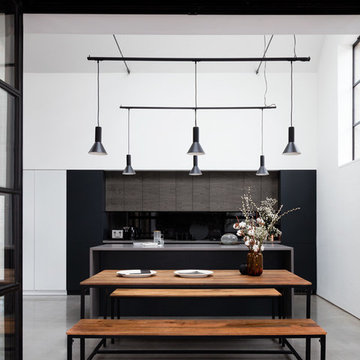
Murray and Ball Furniture provided much of the bespoke interior furniture for this stylish warehouse conversion in East London. Included bespoke sprayed wardrobes, bespoke kitchen units, bespoke home office and stairs
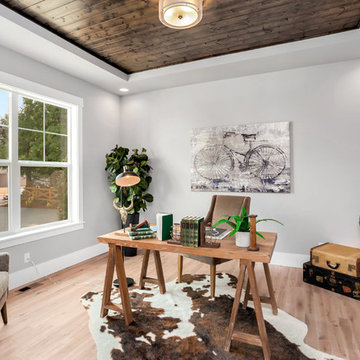
The Hunter was built in 2017 by Enfort Homes of Kirkland Washington.
Cette photo montre un grand bureau industriel avec un mur gris, parquet clair, un bureau indépendant et un sol beige.
Cette photo montre un grand bureau industriel avec un mur gris, parquet clair, un bureau indépendant et un sol beige.
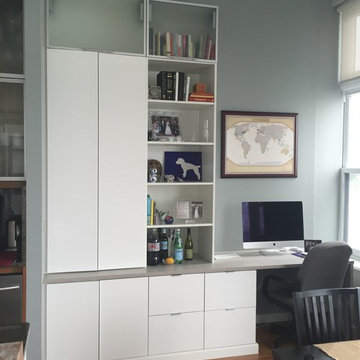
Idées déco pour un grand bureau industriel avec un mur gris, un sol en bois brun, un bureau intégré et un sol marron.
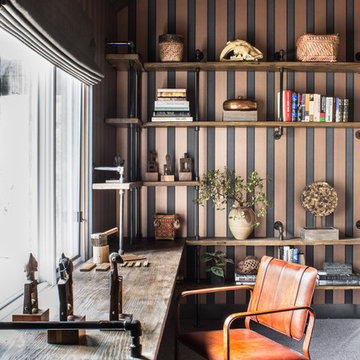
Drew Kelly
Inspiration pour un grand bureau urbain avec un mur multicolore, moquette, aucune cheminée et un bureau intégré.
Inspiration pour un grand bureau urbain avec un mur multicolore, moquette, aucune cheminée et un bureau intégré.
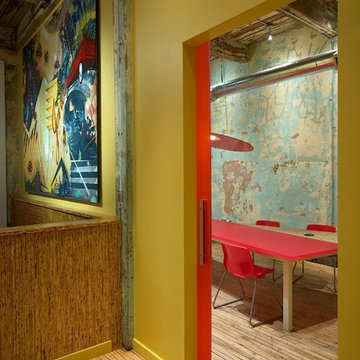
Two adjacent warehouse units in a circa 1915 building, listed on the National Register of Historic Places, were combined into a single modern live / work space. Careful consideration was paid to honoring and preserving original elements like exposed brick walls, timber beams and columns, hardwood and concrete floors and plaster walls.
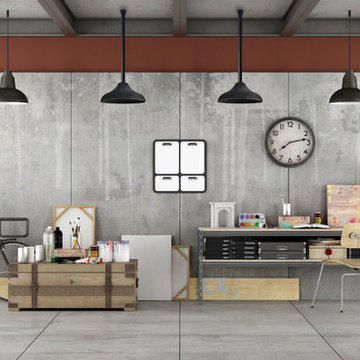
A home office from a converted warehouse, featuring pendant lighting and Caloray Radiant Heaters
Inspiration pour un grand bureau urbain avec un mur gris, sol en béton ciré, un bureau indépendant et un sol gris.
Inspiration pour un grand bureau urbain avec un mur gris, sol en béton ciré, un bureau indépendant et un sol gris.
Idées déco de bureaux industriels
4
