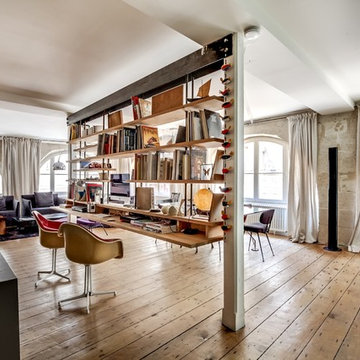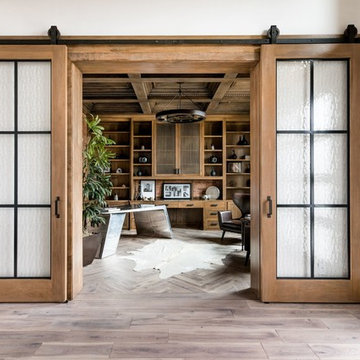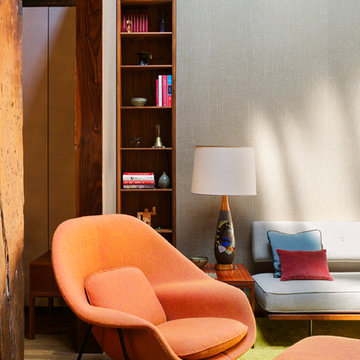Idées déco de bureaux industriels
Trier par :
Budget
Trier par:Populaires du jour
81 - 100 sur 856 photos
1 sur 3
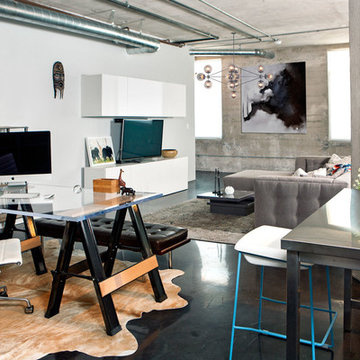
Downtown Los Angeles organic modern bachelor pad. Layering and textured surfaces warm up this concrete loft in the Arts District. Photo credit: Josh Shadid
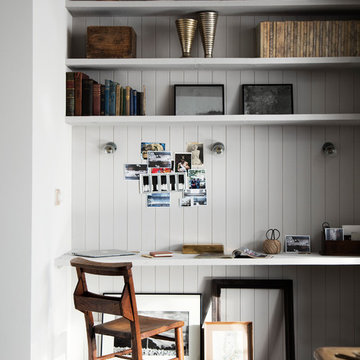
Rory Gardiner
Exemple d'un petit bureau industriel avec un bureau intégré, un mur gris et parquet foncé.
Exemple d'un petit bureau industriel avec un bureau intégré, un mur gris et parquet foncé.
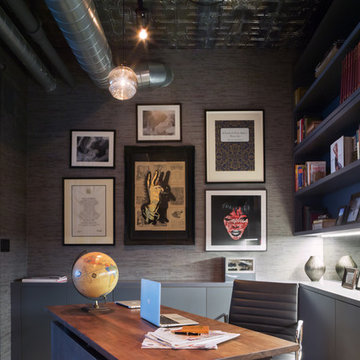
Paul Craig
Réalisation d'un bureau urbain de taille moyenne avec un mur gris, aucune cheminée et un bureau indépendant.
Réalisation d'un bureau urbain de taille moyenne avec un mur gris, aucune cheminée et un bureau indépendant.
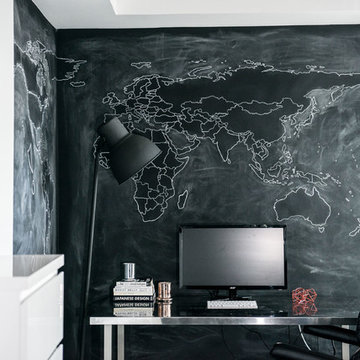
Lux Design created this one of a kind chalkboard wall, to allow the client to mark off all the places he has visited, and also use it to make notes, as this area would be used for his home office.
The steel desk along with the black leather office chair, have carried forward the same look as the entry, keeping the overall look consistent in this condo.
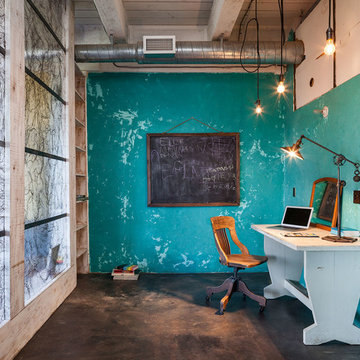
KuDa Photography
Réalisation d'un bureau urbain de taille moyenne avec un mur bleu, sol en béton ciré, aucune cheminée, un bureau indépendant et un sol noir.
Réalisation d'un bureau urbain de taille moyenne avec un mur bleu, sol en béton ciré, aucune cheminée, un bureau indépendant et un sol noir.
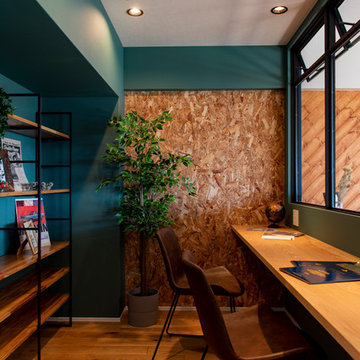
大胆に大きく取り付けた室内窓のある書斎からは、LDKとの空間を柔らかく繋ぐ。
Idées déco pour un bureau industriel avec un mur vert, un sol en bois brun, aucune cheminée et un bureau intégré.
Idées déco pour un bureau industriel avec un mur vert, un sol en bois brun, aucune cheminée et un bureau intégré.
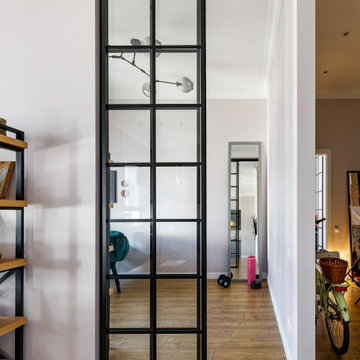
Idée de décoration pour un bureau urbain de taille moyenne avec un mur gris, aucune cheminée et un bureau indépendant.
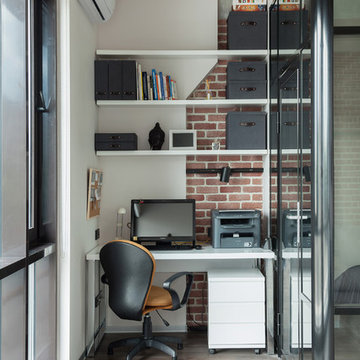
Денис Комаров
Réalisation d'un petit bureau urbain avec un bureau indépendant, un mur multicolore et un sol en bois brun.
Réalisation d'un petit bureau urbain avec un bureau indépendant, un mur multicolore et un sol en bois brun.
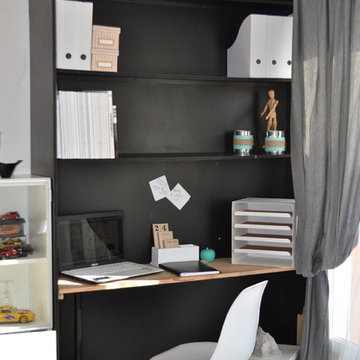
LEA MOREL JUMEAUX
Création d un coin bureau dans une salle à manger , l espace est aménager dans une zone peinte d une couleur différentes pour créer un espace visuellement .
Le noir pour une touche moderne et décaler , les accessoires en blanc apportent de la lumière et les pieds de la chaise et le plateau en chêne pour une touche de chaleur .
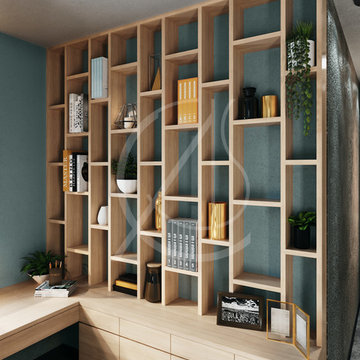
Minimal bookcase design with a pastel blue backdrop that creates a comfortable working space for the home office, cupboards with hidden handles further accents the minimal aesthetic, the light wood finish adds a natural feel to the industrial house design.
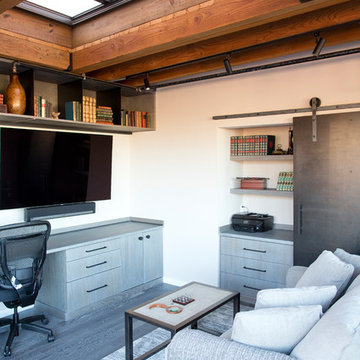
Photo: Christopher Bobek
Inspiration pour un bureau urbain avec un mur blanc et un bureau intégré.
Inspiration pour un bureau urbain avec un mur blanc et un bureau intégré.
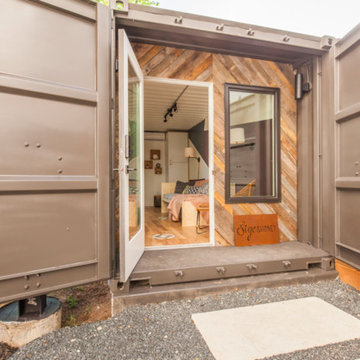
Shipping Container Renovation by Sige & Honey. Glass cutouts in shipping container to allow for natural light. Wood and tile mixed flooring design. Track lighting. Pendant bulb lighting. Wood wall.

photos by Pedro Marti
This large light-filled open loft in the Tribeca neighborhood of New York City was purchased by a growing family to make into their family home. The loft, previously a lighting showroom, had been converted for residential use with the standard amenities but was entirely open and therefore needed to be reconfigured. One of the best attributes of this particular loft is its extremely large windows situated on all four sides due to the locations of neighboring buildings. This unusual condition allowed much of the rear of the space to be divided into 3 bedrooms/3 bathrooms, all of which had ample windows. The kitchen and the utilities were moved to the center of the space as they did not require as much natural lighting, leaving the entire front of the loft as an open dining/living area. The overall space was given a more modern feel while emphasizing it’s industrial character. The original tin ceiling was preserved throughout the loft with all new lighting run in orderly conduit beneath it, much of which is exposed light bulbs. In a play on the ceiling material the main wall opposite the kitchen was clad in unfinished, distressed tin panels creating a focal point in the home. Traditional baseboards and door casings were thrown out in lieu of blackened steel angle throughout the loft. Blackened steel was also used in combination with glass panels to create an enclosure for the office at the end of the main corridor; this allowed the light from the large window in the office to pass though while creating a private yet open space to work. The master suite features a large open bath with a sculptural freestanding tub all clad in a serene beige tile that has the feel of concrete. The kids bath is a fun play of large cobalt blue hexagon tile on the floor and rear wall of the tub juxtaposed with a bright white subway tile on the remaining walls. The kitchen features a long wall of floor to ceiling white and navy cabinetry with an adjacent 15 foot island of which half is a table for casual dining. Other interesting features of the loft are the industrial ladder up to the small elevated play area in the living room, the navy cabinetry and antique mirror clad dining niche, and the wallpapered powder room with antique mirror and blackened steel accessories.
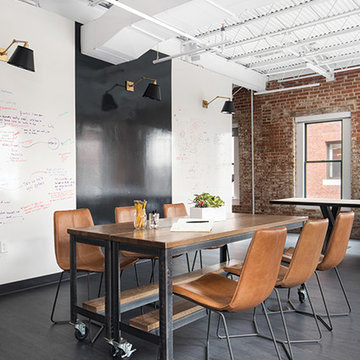
Photo: Samara Vise
Cette image montre un grand bureau urbain avec un mur multicolore, parquet foncé, aucune cheminée et un sol noir.
Cette image montre un grand bureau urbain avec un mur multicolore, parquet foncé, aucune cheminée et un sol noir.
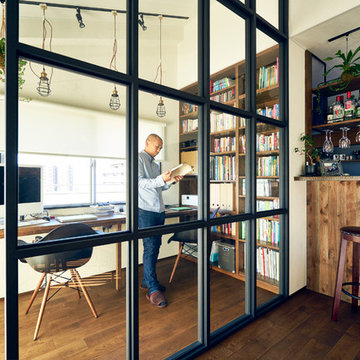
Exemple d'un bureau industriel avec un mur blanc, un sol en bois brun et un bureau indépendant.
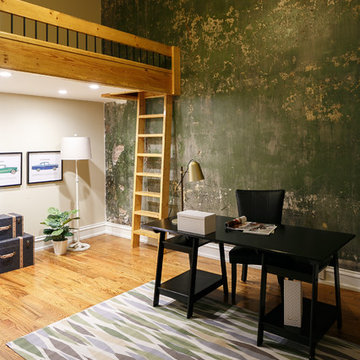
Cette photo montre un bureau industriel avec un mur beige, un sol en bois brun et un bureau indépendant.
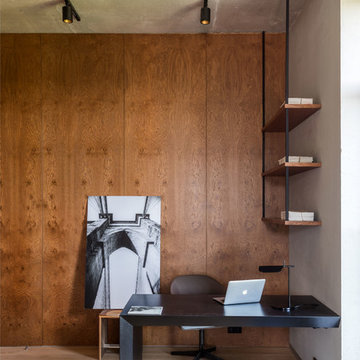
Авторы проекта: Александра Казаковцева и Мария Махонина. Фото: Михаил Степанов
Idée de décoration pour un bureau urbain avec parquet clair, un bureau intégré, un sol beige et un mur gris.
Idée de décoration pour un bureau urbain avec parquet clair, un bureau intégré, un sol beige et un mur gris.
Idées déco de bureaux industriels
5
