Idées déco de bureaux industriels
Trier par :
Budget
Trier par:Populaires du jour
161 - 180 sur 856 photos
1 sur 3
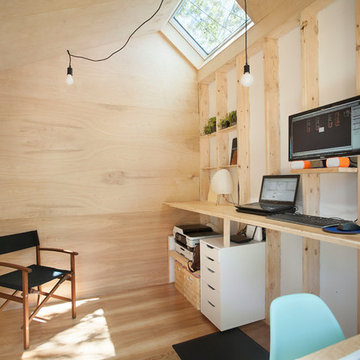
Skylights and ceiling angle strategically designed to maximize southern sun exposure.
Photography by Ashlea Wessel ( http://www.ashleawessel.com)
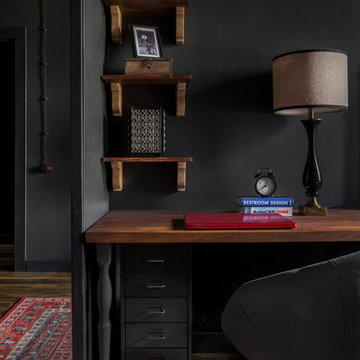
Архитектор, дизайнер, декоратор - Турченко Наталия
Фотограф - Мелекесцева Ольга
Exemple d'un bureau industriel de taille moyenne avec un mur noir, sol en stratifié, un bureau indépendant et un sol marron.
Exemple d'un bureau industriel de taille moyenne avec un mur noir, sol en stratifié, un bureau indépendant et un sol marron.
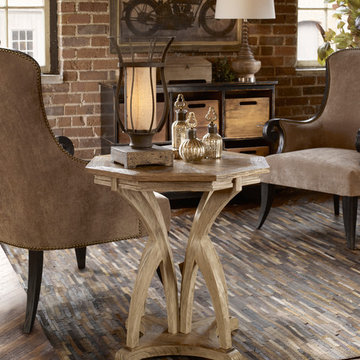
Created an area for a causal reading area.
Aménagement d'un petit bureau industriel avec parquet foncé et un mur rouge.
Aménagement d'un petit bureau industriel avec parquet foncé et un mur rouge.
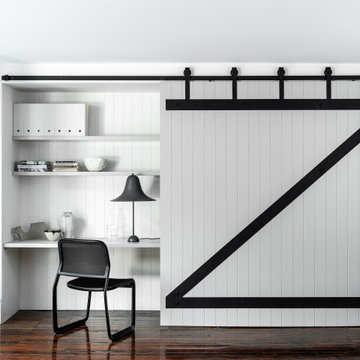
Réalisation d'un bureau urbain avec un mur blanc, parquet foncé, un bureau intégré, un sol marron et du lambris.
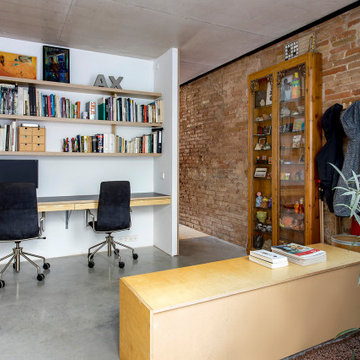
Réalisation d'un bureau urbain de taille moyenne avec un mur blanc, sol en béton ciré, un bureau intégré, un sol gris et un mur en parement de brique.
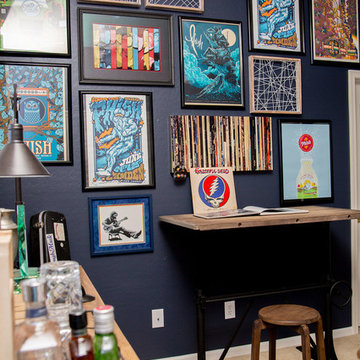
Navy Walls, manly vibes, gallery wall with band posters, cow hide rug and a pottery barn crank desk...you cant go wrong!
Cette image montre un petit bureau urbain avec un mur bleu, moquette, un bureau indépendant et un sol beige.
Cette image montre un petit bureau urbain avec un mur bleu, moquette, un bureau indépendant et un sol beige.
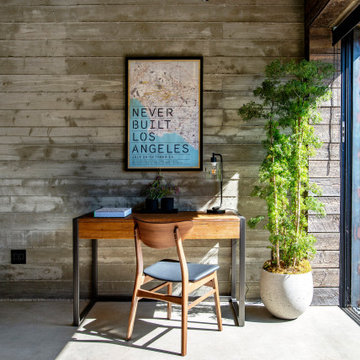
Cette photo montre un bureau industriel en bois de taille moyenne avec un mur gris, sol en béton ciré, un bureau indépendant et un sol gris.
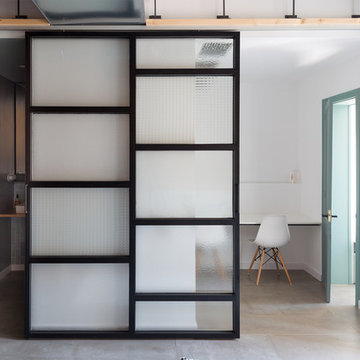
Fotografía: Valentín Hincû
Cette image montre un bureau urbain de taille moyenne avec un mur blanc, sol en béton ciré, aucune cheminée, un bureau intégré et un sol gris.
Cette image montre un bureau urbain de taille moyenne avec un mur blanc, sol en béton ciré, aucune cheminée, un bureau intégré et un sol gris.
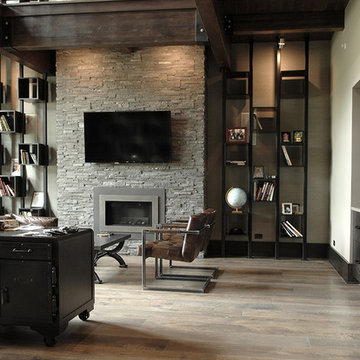
Industrial, Zen and craftsman influences harmoniously come together in one jaw-dropping design. Windows and galleries let natural light saturate the open space and highlight rustic wide-plank floors. Floor: 9-1/2” wide-plank Vintage French Oak Rustic Character Victorian Collection hand scraped pillowed edge color Komaco Satin Hardwax Oil. For more information please email us at: sales@signaturehardwoods.com
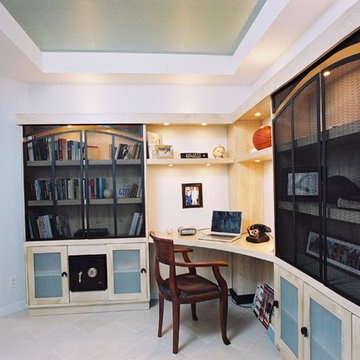
This was a strange flex space in the condo, a large opening off the main entry hall before the dining room. Perfect for a home office space. We did full custom built ins and fitted in an antique safe and had a custom handle made that looked amazing. We also added some illuminous floor tile (flexible vinyl luxury tile) to the ceiling! Perfect spot for Ryan to write!!
Kori Nightingale
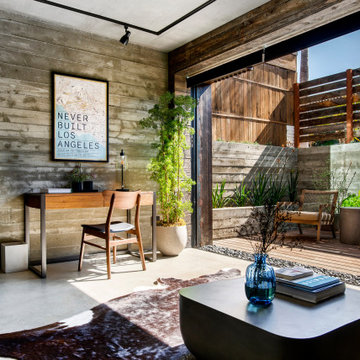
Inspiration pour un bureau urbain en bois de taille moyenne avec un mur marron, sol en béton ciré, un bureau indépendant et un sol gris.
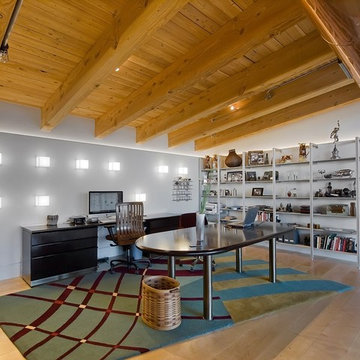
Custom Cubes were designed with dimming compact fluorescents. The arrangement was done to accommodate an arrangement of sports memorabilia along with a computer monitor. Fluorescent lamps were used to add little heat to the space while adding substantial light.
Interiors by InSite Design Group
Photography by Teri Fotheringham
Keywords: Office lighting, desk lighting, lighting, lighting design, loft lighting, custom lighting, artistic lighting, indirect lighting, decorative lighting, lighting designer, designer lighting, lighting design, lighting designer, lighting design, lighting designer, lighting design, lighting designer, lighting design, lighting designer, lighting designer, lighting design, lighting designer, lighting design, lighting designer, lighting design, lighting designer, lighting design, lighting designer, lighting designer, lighting design, lighting designer, lighting design, lighting designer, lighting design, lighting designer, lighting design, lighting designer, lighting designer, lighting design, lighting designer, lighting design, lighting designer, lighting design, lighting designer, lighting design, lighting designer, lighting designer, lighting design, lighting designer, lighting design, lighting designer, lighting design, lighting designer, lighting design, lighting designer, lighting designer, lighting design, lighting designer, lighting design, lighting designer, lighting design, lighting designer, lighting design, lighting designer, lighting designer, lighting design, lighting designer, lighting design, lighting designer, lighting design, lighting designer, lighting design, lighting designer, lighting designer, lighting design, lighting designer, lighting design, lighting designer, lighting design, lighting designer, lighting design, lighting designer, lighting designer, lighting design, lighting designer, lighting design, lighting designer,
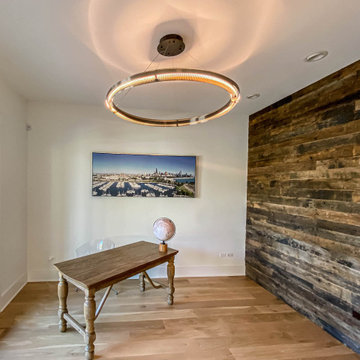
Cette photo montre un bureau industriel en bois de taille moyenne avec un mur blanc, parquet clair et un bureau indépendant.
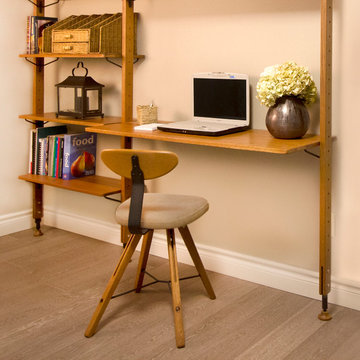
With limited space in this landing we provided our client with this funky system that had a bookshelf and a small desk all in one. The industrial flare gave it a casual feel and with plenty of storage our client was thrilled with the outcome!
Photo Credit: Joanna Katchutas
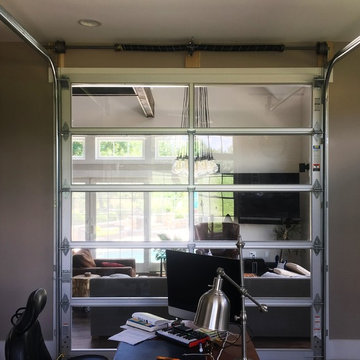
Idées déco pour un bureau industriel de taille moyenne avec un mur gris, moquette, un bureau indépendant et un sol gris.
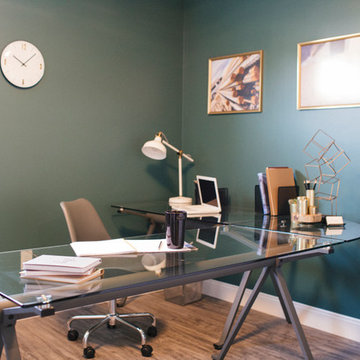
22 Greenlawn was the grand prize in Winnipeg’s 2017 HSC Hospital Millionaire Lottery. The New York lofts in Tribeca, combining industrial fixtures and pre war design, inspired this home design. The star of this home is the master suite that offers a 5-piece ensuite bath with freestanding tub and sun deck.
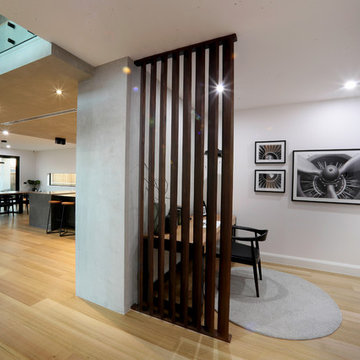
Clever use of design space and materials reveals a study nook that leads through to the laundry and garage.
Cette image montre un petit bureau urbain.
Cette image montre un petit bureau urbain.
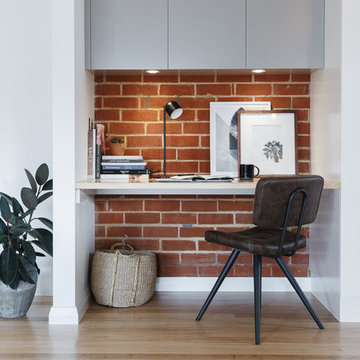
Jonathan VDK
Idée de décoration pour un petit bureau urbain avec parquet clair et un bureau intégré.
Idée de décoration pour un petit bureau urbain avec parquet clair et un bureau intégré.
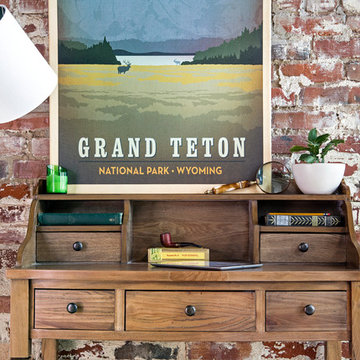
Office desk in an urban loft featuring an exposed brick wall full of character.
Products and styling courtesy of Wayfair.com
Photo by Kayli Gennaro
Inspiration pour un petit bureau urbain avec parquet foncé, aucune cheminée et un bureau indépendant.
Inspiration pour un petit bureau urbain avec parquet foncé, aucune cheminée et un bureau indépendant.
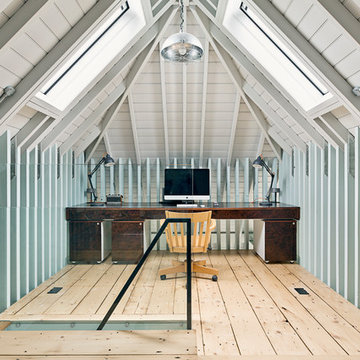
Justin Paget
Cette photo montre un bureau industriel de taille moyenne avec un mur gris, un bureau intégré, parquet clair et un sol beige.
Cette photo montre un bureau industriel de taille moyenne avec un mur gris, un bureau intégré, parquet clair et un sol beige.
Idées déco de bureaux industriels
9