Idées déco de bureaux marrons avec moquette
Trier par :
Budget
Trier par:Populaires du jour
161 - 180 sur 3 271 photos
1 sur 3
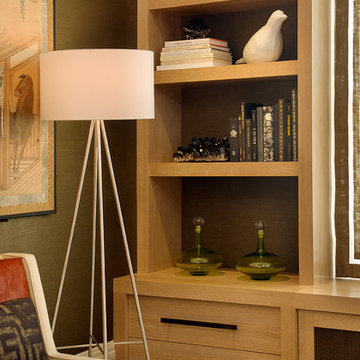
This sitting room is a place to read a great book or sit at the desk for working at home. A custom built-in surrounds the window. A large Japanese screen from the 18th century is mixed with contemporary art and modern furnishings.
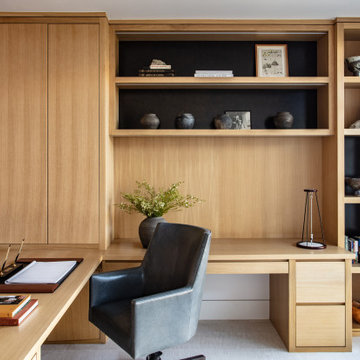
Inspiration pour un bureau design avec un mur blanc, moquette, un bureau intégré et un sol gris.
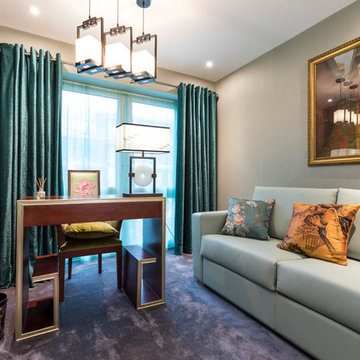
Maciek kolodziejski
Exemple d'un bureau asiatique avec un mur multicolore, moquette, aucune cheminée, un bureau indépendant et un sol gris.
Exemple d'un bureau asiatique avec un mur multicolore, moquette, aucune cheminée, un bureau indépendant et un sol gris.
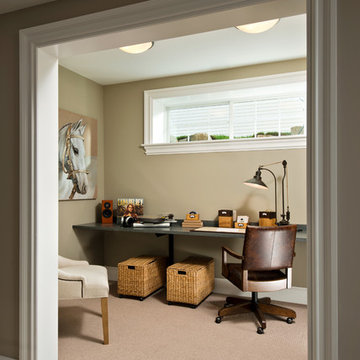
Randall Perry Photography, E Tanny Design
Idées déco pour un bureau avec un mur beige, moquette et un bureau intégré.
Idées déco pour un bureau avec un mur beige, moquette et un bureau intégré.
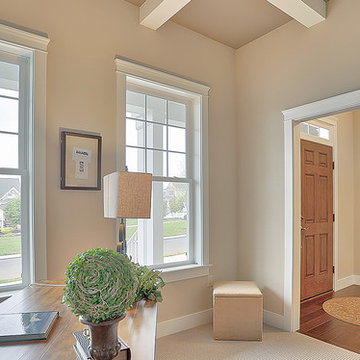
This charming 1-story home offers an floor plan, inviting front porch with decorative posts, a 2-car rear-entry garage with mudroom, and a convenient flex space room with an elegant coffered ceiling at the front of the home. With lofty 10' ceilings throughout, attractive hardwood flooring in the Foyer, Living Room, Kitchen, and Dining Room, and plenty of windows for natural lighting, this home has an elegant and spacious feel. The large Living Room includes a cozy gas fireplace with stone surround, flanked by windows, and is open to the Dining Room and Kitchen. The open Kitchen includes Cambria quartz counter tops with tile backsplash, a large raised breakfast bar open to the Dining Room and Living Room, stainless steel appliances, and a pantry. The adjacent Dining Room provides sliding glass door access to the patio. Tucked away in the back corner of the home, the Owner’s Suite with painted truncated ceiling includes an oversized closet and a private bathroom with a 5' tile shower, cultured marble double vanity top, and Dura Ceramic flooring. Above the Living Room is a convenient unfinished storage area, accessible by stairs
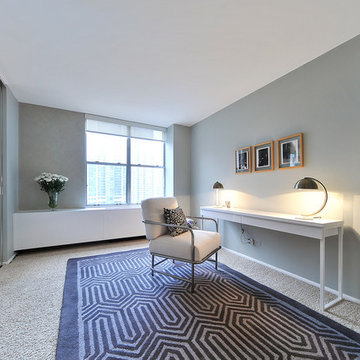
Idée de décoration pour un bureau minimaliste de taille moyenne avec moquette et un mur gris.
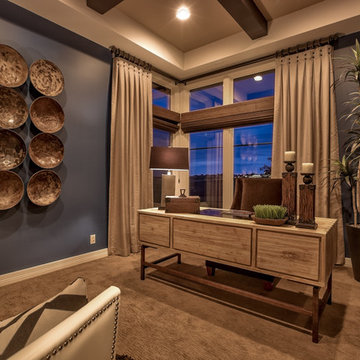
Home built by: Falcone Homes.
Interior Design by:
Shawn Falcone & Michele Hybner with Falcone Hybner Design, Inc.
Photo by Amoura Productions
Réalisation d'un bureau tradition avec un mur gris, moquette et un bureau indépendant.
Réalisation d'un bureau tradition avec un mur gris, moquette et un bureau indépendant.
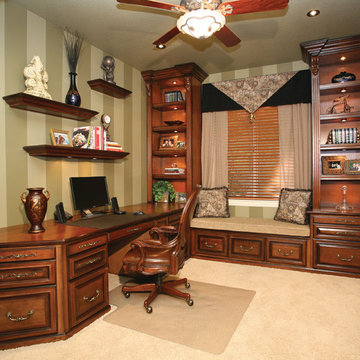
Beautiful traditional office with built-in window seat and custom window treatment. Floating wall shelves with task lights. Individually lighted display shelves. traditional antique finish.
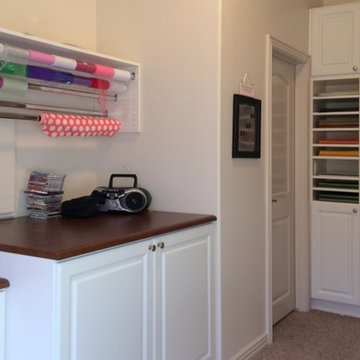
Wrapping center above extra deep counter over luggage cabinet below. Next to the wall to wall paper storage!
Cette image montre un grand bureau atelier design avec un mur beige, moquette et un bureau intégré.
Cette image montre un grand bureau atelier design avec un mur beige, moquette et un bureau intégré.
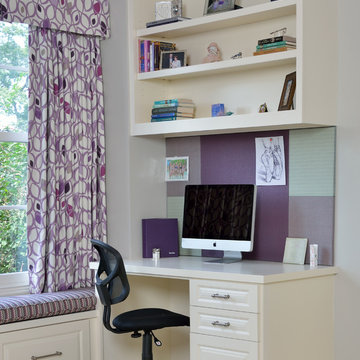
A new bench seat and desk area bring function into this teens bedroom. Storage was incorporated in the bench along with an open space for display. A variety of fabrics were grouped together to create a seamless tackable panel behind the computer for photos and memorabilia. Photo Credit: Miro Dvorscak
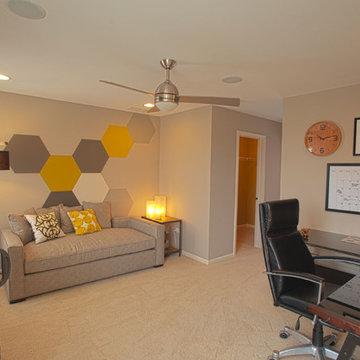
Aménagement d'un grand bureau contemporain avec un mur gris, moquette et un bureau indépendant.

Idées déco pour un bureau rétro en bois avec un mur marron, moquette, un bureau intégré, un sol gris, aucune cheminée et un plafond en bois.
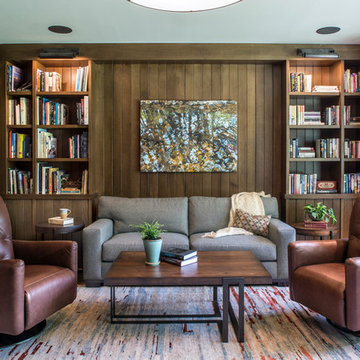
Photography by David Dietrich
Idée de décoration pour un grand bureau tradition avec une bibliothèque ou un coin lecture, un mur marron, moquette, aucune cheminée et un sol multicolore.
Idée de décoration pour un grand bureau tradition avec une bibliothèque ou un coin lecture, un mur marron, moquette, aucune cheminée et un sol multicolore.
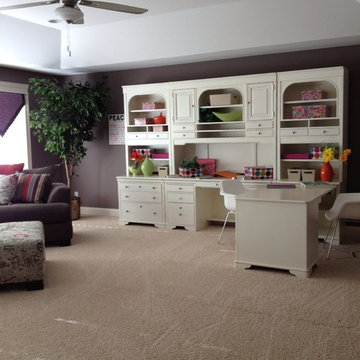
Idée de décoration pour un grand bureau atelier tradition avec un mur violet, moquette et un bureau intégré.
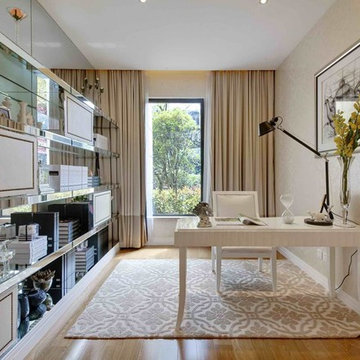
Idée de décoration pour un grand bureau asiatique avec un mur beige, aucune cheminée, un bureau indépendant et moquette.
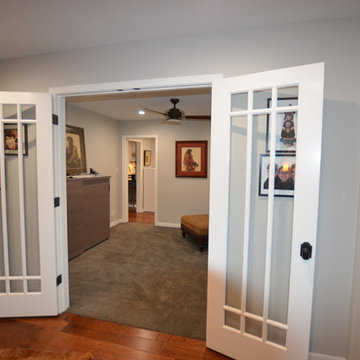
-Carpet: Tuftex/ Sonoma Creet PN423. Color, Power Gray 00556
-Paint: Ceiling, Sherwin Williams Eider White/ flat. Walls, Sherwin Williams Repose Gray/ Eg-shell. Trim: Sherwin Williams Extra White/ semi gloss.
Steve Reitz Company, Inc.
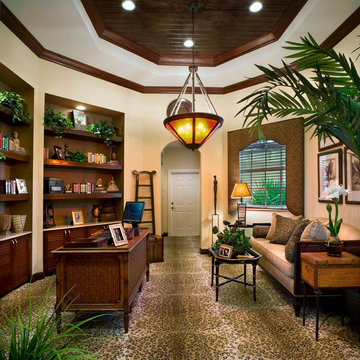
Tropical Home Study, with Espresso Stain Tongue & Groove Ceiling
Inspiration pour un bureau ethnique avec un mur beige, moquette et un bureau indépendant.
Inspiration pour un bureau ethnique avec un mur beige, moquette et un bureau indépendant.
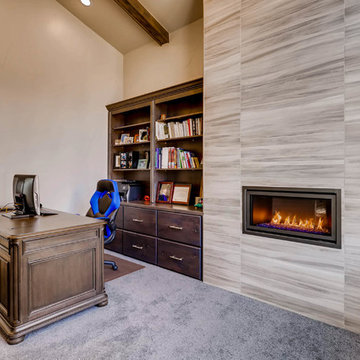
Aménagement d'un bureau classique de taille moyenne avec une bibliothèque ou un coin lecture, un mur beige, moquette, une cheminée ribbon, un manteau de cheminée en carrelage, un bureau indépendant et un sol gris.
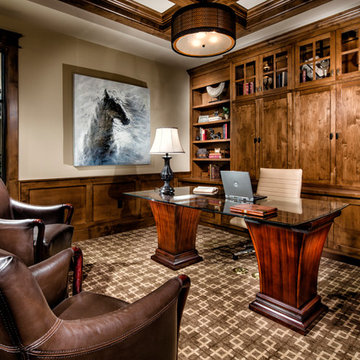
William David Guettler
Cette image montre un bureau traditionnel avec un mur beige, moquette et un bureau indépendant.
Cette image montre un bureau traditionnel avec un mur beige, moquette et un bureau indépendant.
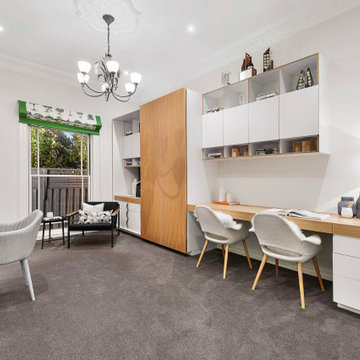
“I worked with my client in providing zoned living and entertaining areas of the highest standards. As a result, my client had an emphasis on creating a family environment in which they could entertain friends and family for any occasion. I immediately noticed the properties classic period façade when I met with my client at their property. The layout was very open which allowed me and my client to experiment with different colours and fabrics. By having a large expansive space we could use accent colours more strongly as they blended into the room easier than in a confined space. The use of the grey and white colour palette allowed for the space to remain bright and fresh. This was important as it made the space still feel expansive and welcoming” – Interior Designer Jane Gorman.
Idées déco de bureaux marrons avec moquette
9