Idées déco de bureaux marrons avec sol en béton ciré
Trier par :
Budget
Trier par:Populaires du jour
21 - 40 sur 499 photos
1 sur 3
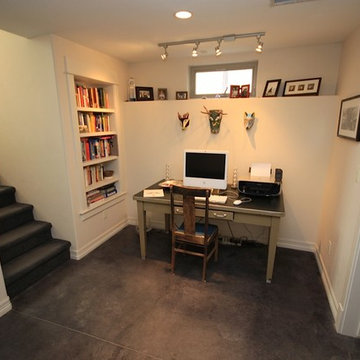
CReece
Cette photo montre un bureau craftsman de taille moyenne avec un mur blanc, sol en béton ciré, aucune cheminée et un bureau indépendant.
Cette photo montre un bureau craftsman de taille moyenne avec un mur blanc, sol en béton ciré, aucune cheminée et un bureau indépendant.
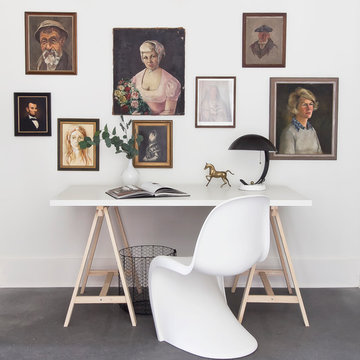
Jennifer Kesler
Inspiration pour un petit bureau nordique avec un mur blanc, sol en béton ciré, aucune cheminée et un bureau indépendant.
Inspiration pour un petit bureau nordique avec un mur blanc, sol en béton ciré, aucune cheminée et un bureau indépendant.
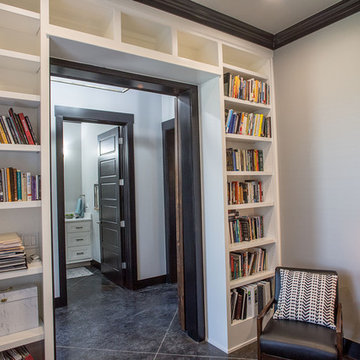
Gunnar W
Idée de décoration pour un bureau minimaliste de taille moyenne avec un mur gris, sol en béton ciré, un bureau intégré, un sol noir et aucune cheminée.
Idée de décoration pour un bureau minimaliste de taille moyenne avec un mur gris, sol en béton ciré, un bureau intégré, un sol noir et aucune cheminée.
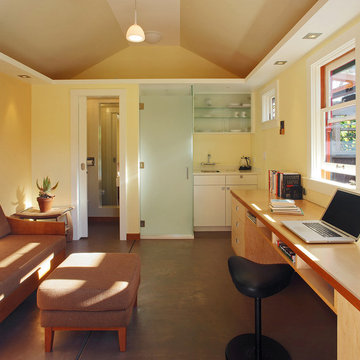
Photo by Langdon Clay
Cette image montre un grand bureau design avec un mur jaune, sol en béton ciré, aucune cheminée et un bureau intégré.
Cette image montre un grand bureau design avec un mur jaune, sol en béton ciré, aucune cheminée et un bureau intégré.
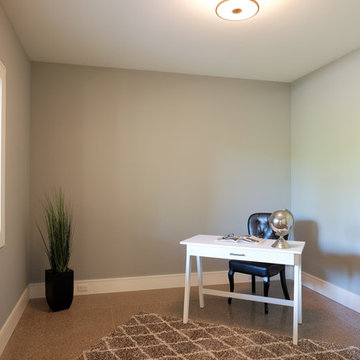
Aménagement d'un bureau craftsman de taille moyenne avec un mur gris, sol en béton ciré, aucune cheminée, un bureau indépendant et un sol marron.
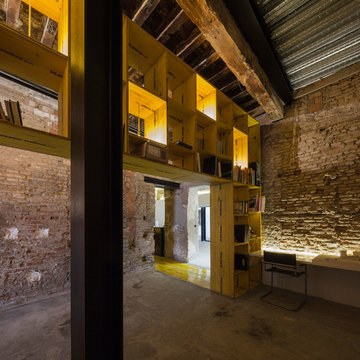
FERNANDO ALDA
Aménagement d'un très grand bureau industriel avec une bibliothèque ou un coin lecture, sol en béton ciré, un bureau indépendant et un sol gris.
Aménagement d'un très grand bureau industriel avec une bibliothèque ou un coin lecture, sol en béton ciré, un bureau indépendant et un sol gris.
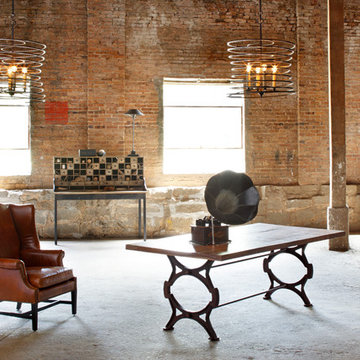
Idée de décoration pour un très grand bureau urbain avec sol en béton ciré et un bureau indépendant.

Free Standing, 600 square ft workshop/casita in Cave Creek, AZ. The homeowner wanted a place that he could be free to work on his projects. The Ambassador 8200 Thermal Aluminum Window and Door package, which includes Double French Doors and picture windows framing the room, there’s guaranteed to be plenty of natural light. The interior hosts rows of Sea Gull One LED Pendant lights and vaulted ceiling with exposed trusses make the room appear larger than it really is. A 3-color metallic epoxy floor really makes the room stand out. Along with subtle details like LED under cabinet lighting, custom exterior paint, pavers and Custom Shaker cabinets in Natural Birch this space is definitely one of a kind.
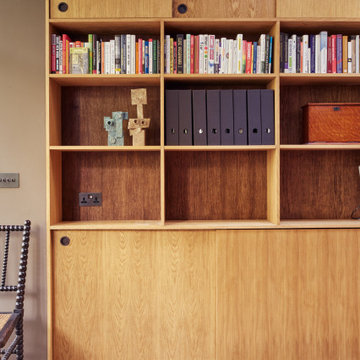
copyright Ben Quinton
Inspiration pour un bureau craftsman de taille moyenne avec un mur marron, sol en béton ciré, un bureau indépendant et un sol bleu.
Inspiration pour un bureau craftsman de taille moyenne avec un mur marron, sol en béton ciré, un bureau indépendant et un sol bleu.
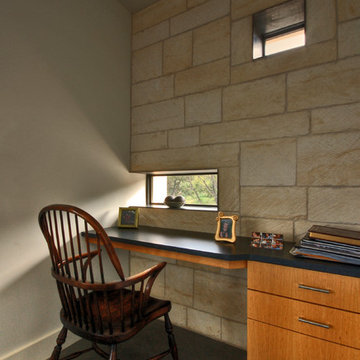
Nestled into sloping topography, the design of this home allows privacy from the street while providing unique vistas throughout the house and to the surrounding hill country and downtown skyline. Layering rooms with each other as well as circulation galleries, insures seclusion while allowing stunning downtown views. The owners' goals of creating a home with a contemporary flow and finish while providing a warm setting for daily life was accomplished through mixing warm natural finishes such as stained wood with gray tones in concrete and local limestone. The home's program also hinged around using both passive and active green features. Sustainable elements include geothermal heating/cooling, rainwater harvesting, spray foam insulation, high efficiency glazing, recessing lower spaces into the hillside on the west side, and roof/overhang design to provide passive solar coverage of walls and windows. The resulting design is a sustainably balanced, visually pleasing home which reflects the lifestyle and needs of the clients.
Photography by Adam Steiner
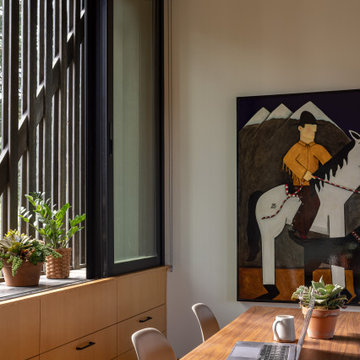
Wood screening echoes the vineyard trellises and shades the house from the height of the summer sun. At the workspace, the screen's offset distance from the window creates a clever spot to set houseplants. Photography: Andrew Pogue Photography.
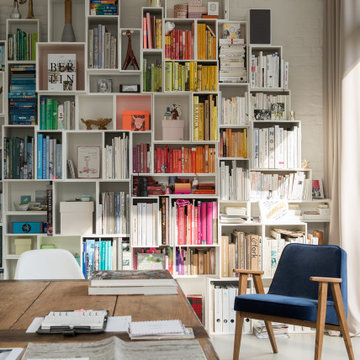
Zuhause einen guten Arbeitsplatz einrichten ist eine Herausforderung. Ich arbeite seit vielen Jahren im Homeoffice und kenne die Kriterien, die für die gelungene Möbelauswahl entscheidend sind. Nur wenn Funktionalität und Schönheit zusammenkommen entsteht Atmosphäre.
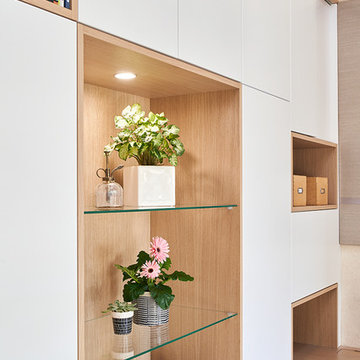
Elodie Dugué
Idées déco pour un bureau éclectique de taille moyenne avec une bibliothèque ou un coin lecture, un mur beige, sol en béton ciré, un bureau intégré et un sol gris.
Idées déco pour un bureau éclectique de taille moyenne avec une bibliothèque ou un coin lecture, un mur beige, sol en béton ciré, un bureau intégré et un sol gris.
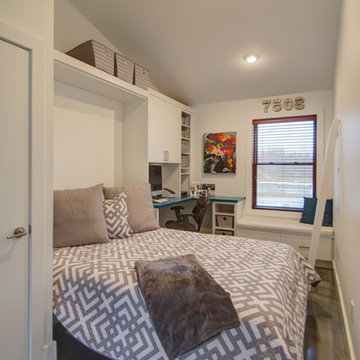
This can be a guest room or an office because of this Murphy Bed. A really flexible room which can open up into the Living Room, too.
Aménagement d'un petit bureau moderne de type studio avec un mur blanc, sol en béton ciré et un bureau intégré.
Aménagement d'un petit bureau moderne de type studio avec un mur blanc, sol en béton ciré et un bureau intégré.
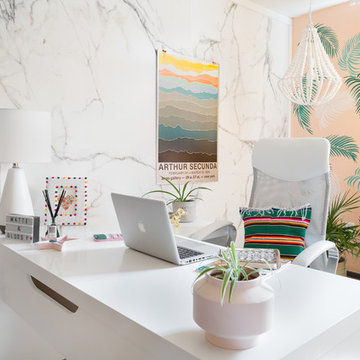
Designed for use on both walls and ceilings, these 48'' x 96'' panels can be quickly and easily installed by any weekend warrior. They are MR 50-certified and resistant to mould and moisture. That means that they can be used in bathrooms, basements or other humid areas. Note, however, that these panels should not be used on surfaces that will be directly exposed to water, such as a shower wall or a kitchen backsplash. / Conçus pour les murs ou les plafonds, ces panneaux de 48 po x 96 po s'installent facilement et rapidement par tout bricoleur. Certifiés MR50, ils résistent bien à l'humidité et à la moisissure. Ils peuvent donc être posés dans une salle de bain ou à un endroit un peu humide (sous-sol, par exemple). Attention toutefois: ils ne doivent pas être installés sur une surface exposée à l'eau, comme l'intérieur de la douche ou le dosseret de cuisine! Aménagement: Karine Matte, Matte & Glossy. Photo: Mélanie Blais
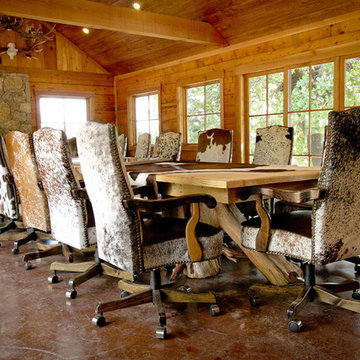
These office chairs were handcrafted by LOREC Ranch in Oklahoma City, Oklahoma for a rustic lodge conference room.
Aménagement d'un très grand bureau montagne avec sol en béton ciré et un manteau de cheminée en pierre.
Aménagement d'un très grand bureau montagne avec sol en béton ciré et un manteau de cheminée en pierre.
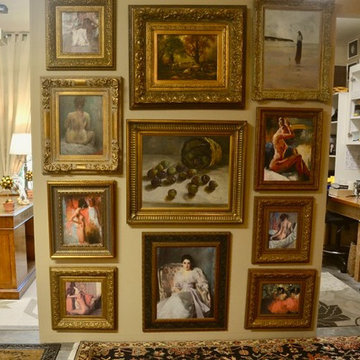
Cette image montre un grand bureau bohème avec un mur beige, sol en béton ciré, un bureau indépendant et un sol gris.
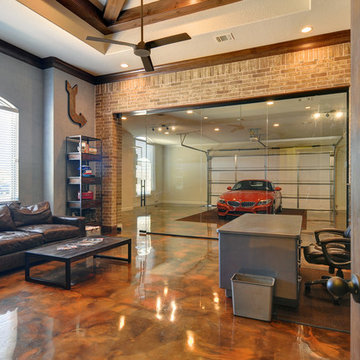
Cette image montre un grand bureau urbain avec un mur gris, sol en béton ciré, aucune cheminée et un bureau indépendant.
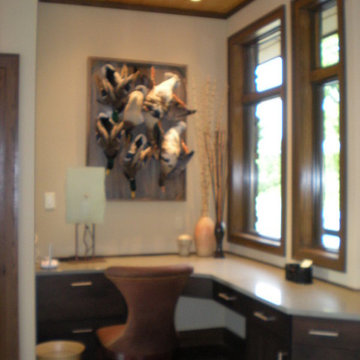
River view house plans and all construction supervision by Howard Shannon of Shannon Design. Project management and interior design by Claudia Shannon of Shannon Design.
All photos by Claudia Shannon
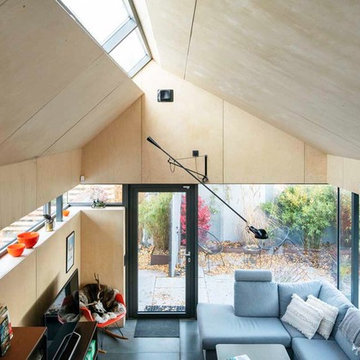
Kasper Dudzik
Inspiration pour un bureau design de taille moyenne et de type studio avec sol en béton ciré, un bureau intégré et un sol gris.
Inspiration pour un bureau design de taille moyenne et de type studio avec sol en béton ciré, un bureau intégré et un sol gris.
Idées déco de bureaux marrons avec sol en béton ciré
2