Idées déco de bureaux modernes avec un plafond décaissé
Trier par :
Budget
Trier par:Populaires du jour
101 - 120 sur 203 photos
1 sur 3
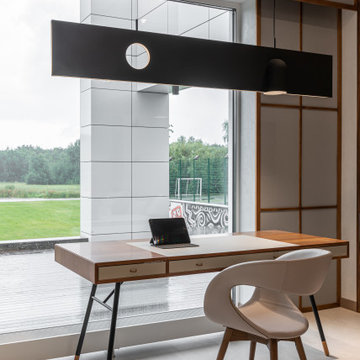
Cette image montre un grand bureau minimaliste avec un mur blanc, un sol en carrelage de céramique, un bureau indépendant, un sol blanc, un plafond décaissé et boiseries.
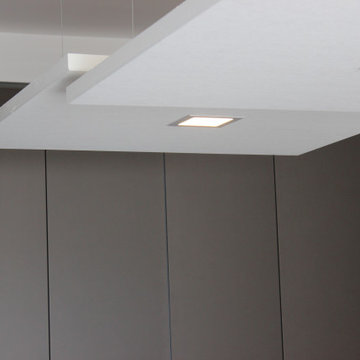
Dettagli designnegli uffici dotati di pannelli fonoassorbenti per lavorare in grande tranquillità
Inspiration pour un grand bureau minimaliste avec un mur blanc, parquet clair, un bureau indépendant et un plafond décaissé.
Inspiration pour un grand bureau minimaliste avec un mur blanc, parquet clair, un bureau indépendant et un plafond décaissé.
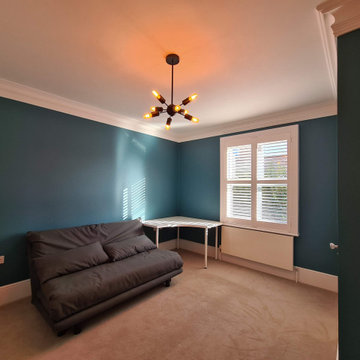
#playroom project completed..
.
From reinforce walls, spray ceiling and bespoke painting to putting all furniture back and general cleaning...
.
With this project all of loft conversion and 1st floor landing work is finished...
.
Client so happy ? I am even more happy- specially for using great colours and opportunity to decorate this space!!
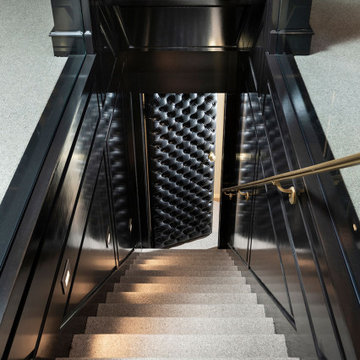
Idée de décoration pour un petit bureau minimaliste avec un mur noir, moquette et un plafond décaissé.
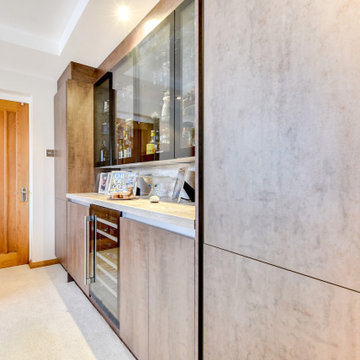
Home Office in Henfield, West Sussex
This client transformed their former kitchen into a new home office with fully equipped drinks bar.
The Brief
This client based in the Henfield countryside sought a transformation to their property which involved moving their kitchen to an open-plan space at the rear of the house and turning the former kitchen in to a new home office.
The design had to have a traditional work space primarily for their son who partly works from home but was to also be equipped with plenty of storage for glassware and decorative items. The office would also require extensive plastering, as well as lighting and electrical improvements.
Design Elements
Designer Alistair has created a layout to incorporate vast storage space. The bulk of furniture runs wall-to-wall and includes tall units for general storage and black glass wall units to showcase decorative items and glassware. A dual-zone wine cabinet with capacity for up to 46 bottles has been installed here and is a useful area to prepare drinks.
The theme utilises a handleless furniture option from a British supplier, and his duplicated across the desk area which is positioned to make the most of natural light from the window space.
Copper oxide is the finish used across this space, which was a request of the client after seeing the option in showroom. The finish works really well in this bright space and is enhanced by glass fronted cabinetry and a selection of in cabinet downlights and undercabinet lighting.
The End Result
This project highlights the fantastic results that can be achieved using our complete design and installation service. The former kitchen space has been transformed into a useful office space with plenty of storage for this client’s personal items, and even a drink or two.
If you are looking to create a home office space acquire the expertise of our experienced design team, who will design a home office bespoke to your requirements.
Arrange a free design appointment online or in showroom.
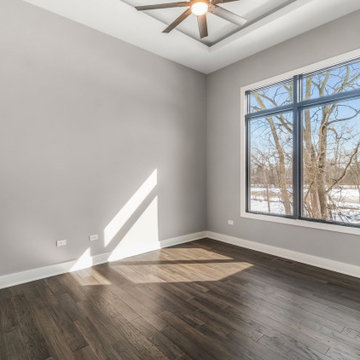
Can be used as a home office or a first floor guest suite.
Exemple d'un grand bureau moderne avec une bibliothèque ou un coin lecture, un mur gris, un sol marron et un plafond décaissé.
Exemple d'un grand bureau moderne avec une bibliothèque ou un coin lecture, un mur gris, un sol marron et un plafond décaissé.
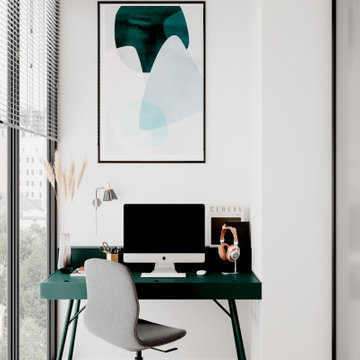
Aménagement d'un petit bureau moderne avec un mur gris, un bureau indépendant et un plafond décaissé.
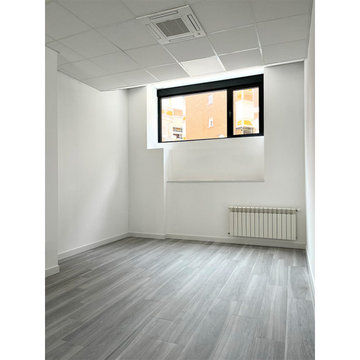
Despacho 1
Aménagement d'un bureau moderne de taille moyenne avec un mur blanc, parquet clair, aucune cheminée, un bureau intégré, un sol gris et un plafond décaissé.
Aménagement d'un bureau moderne de taille moyenne avec un mur blanc, parquet clair, aucune cheminée, un bureau intégré, un sol gris et un plafond décaissé.
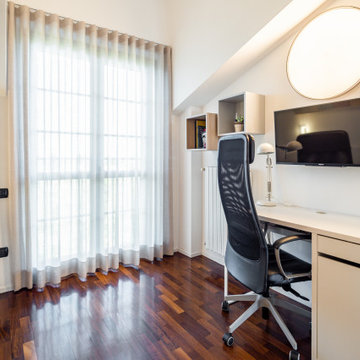
uno spazio non molto ampio utilizzato come studio e camera degli ospiti, curato sotto il profilo funzionale e degli arredi
Réalisation d'un petit bureau minimaliste de type studio avec un mur blanc, parquet foncé, un bureau indépendant et un plafond décaissé.
Réalisation d'un petit bureau minimaliste de type studio avec un mur blanc, parquet foncé, un bureau indépendant et un plafond décaissé.
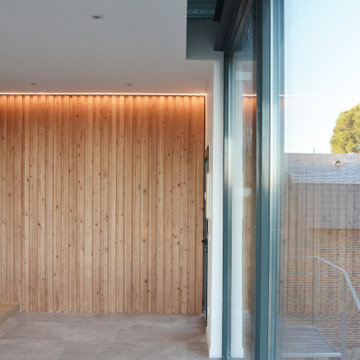
Tabique de madera para darle un aire más acogedor, colocamos una tira de led sobre este. La iluminación nos ayuda a darle mucha personalidad a los espacios.
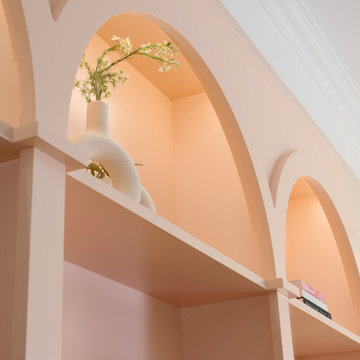
The perfect shelfie!
A bit of fun with this project. Custom scalloped oak doors perfectly paired with peach coloured arches.
Réalisation d'un grand bureau minimaliste avec un mur blanc, parquet clair, un bureau intégré, un sol marron et un plafond décaissé.
Réalisation d'un grand bureau minimaliste avec un mur blanc, parquet clair, un bureau intégré, un sol marron et un plafond décaissé.
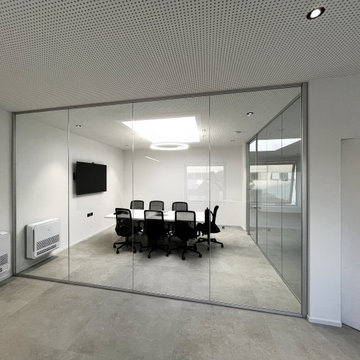
Réalisation d'un grand bureau minimaliste avec un mur blanc, un sol en carrelage de porcelaine, un bureau indépendant, un sol gris et un plafond décaissé.
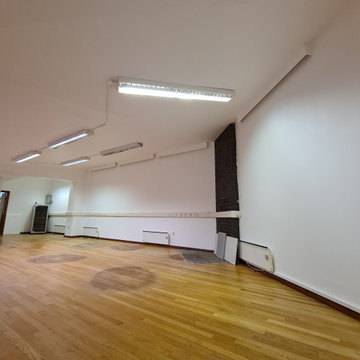
The big interior painting and decorating work - converted barn for office in East Sheen SW15. Walls and ceiling in White Durable matt finish - all sprayed from the stabilizer, primer to the topcoat. With the support of a dust-free sanding system and Air Filtration system - certified HEPA Filters !! Mi Decor is pioneering bespoke and clean air filtration while doing work at clients places.
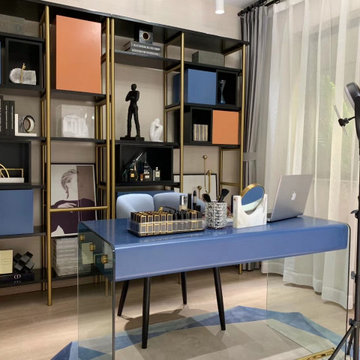
Energetic Office! Blue accents throughout this condo reflect the seaside location.
Réalisation d'un petit bureau minimaliste avec un sol en carrelage de porcelaine, un sol beige, un plafond décaissé, un mur beige et un bureau indépendant.
Réalisation d'un petit bureau minimaliste avec un sol en carrelage de porcelaine, un sol beige, un plafond décaissé, un mur beige et un bureau indépendant.
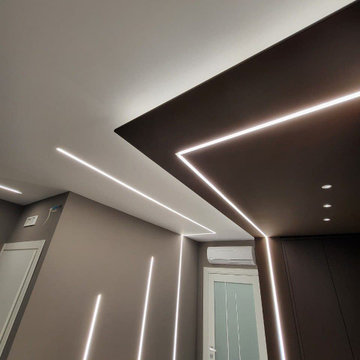
Studio
Idées déco pour un bureau moderne de taille moyenne et de type studio avec un sol en carrelage de porcelaine, un sol gris, un plafond décaissé, du lambris, un mur multicolore et un bureau indépendant.
Idées déco pour un bureau moderne de taille moyenne et de type studio avec un sol en carrelage de porcelaine, un sol gris, un plafond décaissé, du lambris, un mur multicolore et un bureau indépendant.
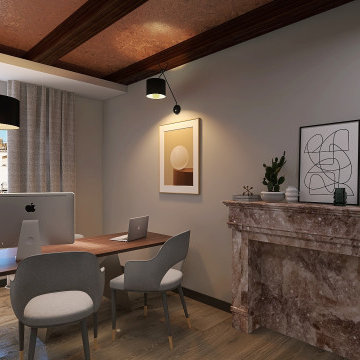
Cette image montre un bureau atelier minimaliste de taille moyenne avec un mur gris, parquet clair, un bureau indépendant et un plafond décaissé.
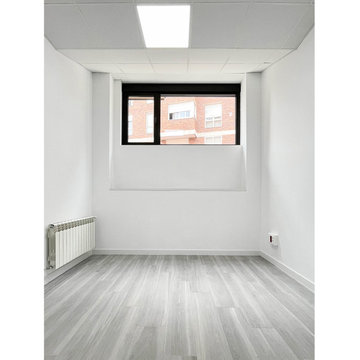
Todos los despachos tendrán la misma estética. Ventanas altas con un fijo y una hoja abatible. La altura de las ventanas nos la marca la calle en ese lado, una gran pendiente y la acera bastante elevada respecto a la cota del despacho.
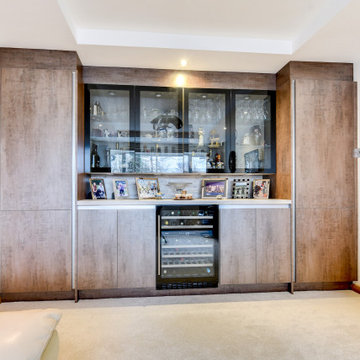
Home Office in Henfield, West Sussex
This client transformed their former kitchen into a new home office with fully equipped drinks bar.
The Brief
This client based in the Henfield countryside sought a transformation to their property which involved moving their kitchen to an open-plan space at the rear of the house and turning the former kitchen in to a new home office.
The design had to have a traditional work space primarily for their son who partly works from home but was to also be equipped with plenty of storage for glassware and decorative items. The office would also require extensive plastering, as well as lighting and electrical improvements.
Design Elements
Designer Alistair has created a layout to incorporate vast storage space. The bulk of furniture runs wall-to-wall and includes tall units for general storage and black glass wall units to showcase decorative items and glassware. A dual-zone wine cabinet with capacity for up to 46 bottles has been installed here and is a useful area to prepare drinks.
The theme utilises a handleless furniture option from a British supplier, and his duplicated across the desk area which is positioned to make the most of natural light from the window space.
Copper oxide is the finish used across this space, which was a request of the client after seeing the option in showroom. The finish works really well in this bright space and is enhanced by glass fronted cabinetry and a selection of in cabinet downlights and undercabinet lighting.
The End Result
This project highlights the fantastic results that can be achieved using our complete design and installation service. The former kitchen space has been transformed into a useful office space with plenty of storage for this client’s personal items, and even a drink or two.
If you are looking to create a home office space acquire the expertise of our experienced design team, who will design a home office bespoke to your requirements.
Arrange a free design appointment online or in showroom.
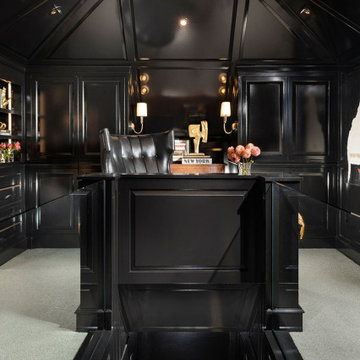
Exemple d'un petit bureau moderne avec un mur noir, moquette et un plafond décaissé.
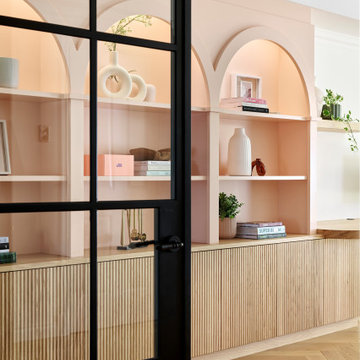
The perfect shelfie!
A bit of fun with this project. Custom scalloped oak doors perfectly paired with peach coloured arches.
Réalisation d'un grand bureau minimaliste avec un mur blanc, parquet clair, un bureau intégré, un sol marron et un plafond décaissé.
Réalisation d'un grand bureau minimaliste avec un mur blanc, parquet clair, un bureau intégré, un sol marron et un plafond décaissé.
Idées déco de bureaux modernes avec un plafond décaissé
6