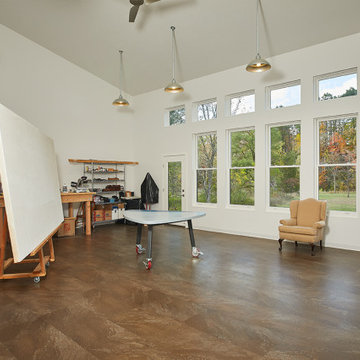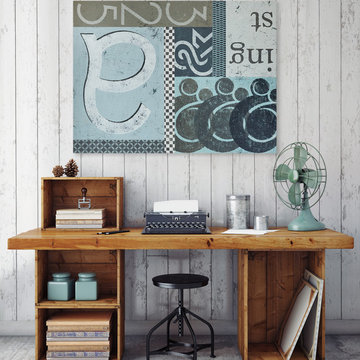Idées déco de bureaux modernes de type studio
Trier par :
Budget
Trier par:Populaires du jour
121 - 140 sur 1 501 photos
1 sur 3
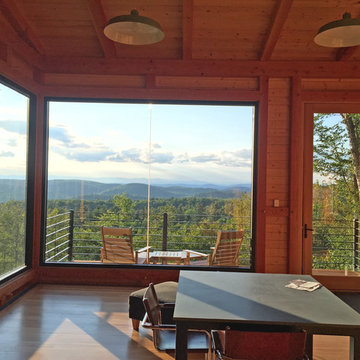
Open concept timber frame studio
Cette image montre un petit bureau minimaliste de type studio avec un sol en bois brun.
Cette image montre un petit bureau minimaliste de type studio avec un sol en bois brun.
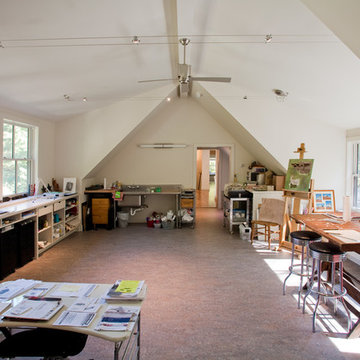
Photo: Randy Bye
Aménagement d'un bureau moderne de type studio avec un mur blanc et un bureau indépendant.
Aménagement d'un bureau moderne de type studio avec un mur blanc et un bureau indépendant.
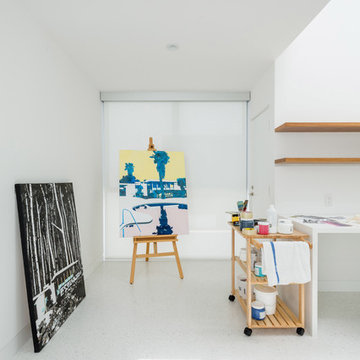
Brandon Shigeta
Idées déco pour un grand bureau moderne de type studio avec un mur blanc et un bureau intégré.
Idées déco pour un grand bureau moderne de type studio avec un mur blanc et un bureau intégré.
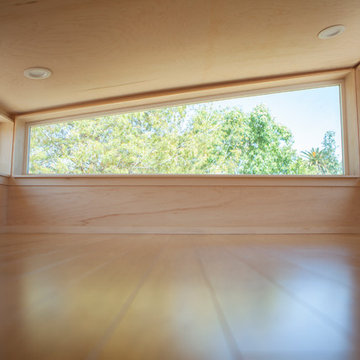
The loft is spacious and filled with natural light with three clerestory windows surrounding the room. The walls and ceilings are maple veneer with recessed LED lights.
Photo Credit: Elieen Ringwald
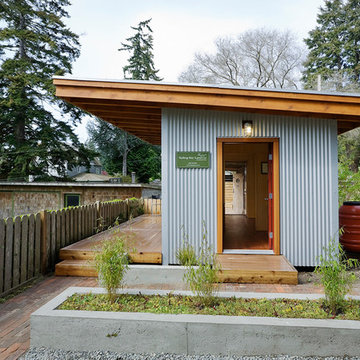
Cette image montre un petit bureau minimaliste de type studio avec un sol en bois brun et un bureau intégré.
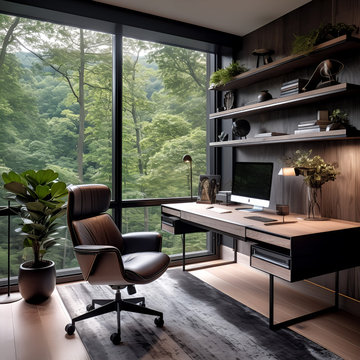
Welcome to the Hudson Valley Sustainable Luxury Home, a modern masterpiece tucked away in the tranquil woods. This house, distinguished by its exterior wood siding and modular construction, is a splendid blend of urban grittiness and nature-inspired aesthetics. It is designed in muted colors and textural prints and boasts an elegant palette of light black, bronze, brown, and subtle warm tones. The metallic accents, harmonizing with the surrounding natural beauty, lend a distinct charm to this contemporary retreat. Made from Cross-Laminated Timber (CLT) and reclaimed wood, the home is a testament to our commitment to sustainability, regenerative design, and carbon sequestration. This combination of modern design and respect for the environment makes it a truly unique luxury residence.
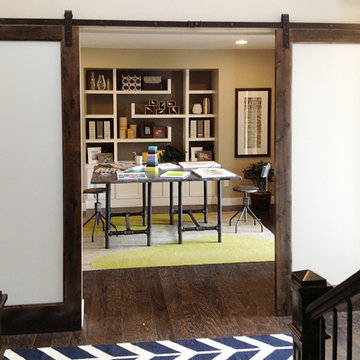
Cette photo montre un bureau moderne de type studio et de taille moyenne avec parquet foncé, un bureau indépendant et un mur gris.
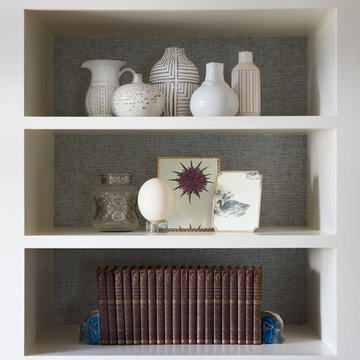
Aménagement d'un bureau moderne de taille moyenne et de type studio avec un mur blanc et du papier peint.
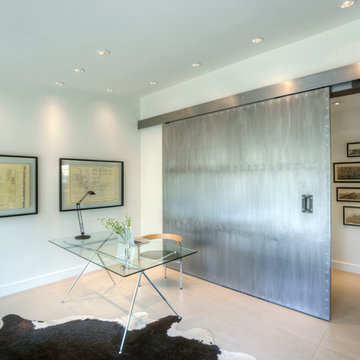
In this case, the glass desktop is a metaphor for clarity of mind, and the cowhide on the floor anchors high-tech to Southwest design.
Cette image montre un bureau minimaliste de type studio avec un mur blanc, un sol en carrelage de porcelaine, aucune cheminée et un bureau indépendant.
Cette image montre un bureau minimaliste de type studio avec un mur blanc, un sol en carrelage de porcelaine, aucune cheminée et un bureau indépendant.
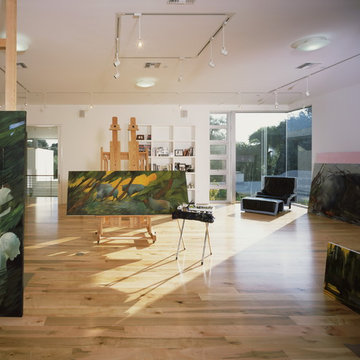
A key requirement of this primary residence for a couple with grown children was ample studio and display space for its resident artist, Kharlene Boxenbaum. The design creates large wall expanses bathed in ambient light, ideal for showcasing paintings. The 2,500-square-foot second floor serves as her studio. (Photo: Juergen Nogai)
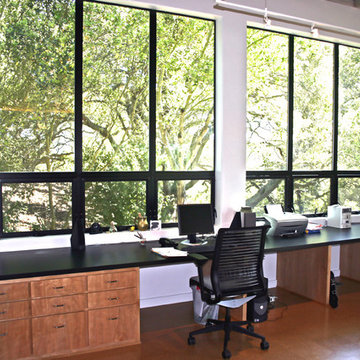
Photo credit: Thomas Timar
Cette photo montre un petit bureau moderne de type studio avec un mur blanc, un sol en liège et un bureau intégré.
Cette photo montre un petit bureau moderne de type studio avec un mur blanc, un sol en liège et un bureau intégré.
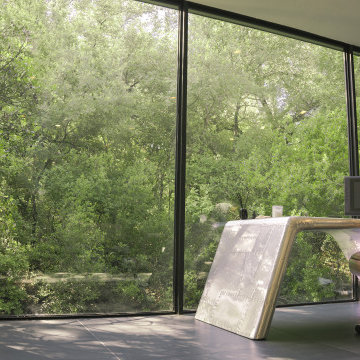
The writer's home office/studio features a glass wall view of the creek bed and forest edge.
See the Ink+Well project, a modern home addition on a steep, creek-front hillside.
https://www.hush.house/portfolio/ink-well
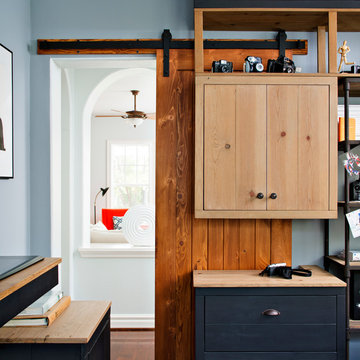
This successful sport photographer needed his dining room converted into a home office. Every furniture piece was custom to accommodate his needs, especially his height (6'8"). The industrial island has side cabinets for his cameras for easy access on-the-go. It is also open in the center to accommodate a collaborate work space. The cabinets are custom designed to allow for the sliding door to sneak through it without much attention. The standing height custom desk top is affixed to the wall to allow the client to enjoy standing or leaning on his stand-up chair instead of having to sit all day. Finally, this take on the industrial style is bold and in-your-face, just like the client.
Photo courtesy of Chipper Hatter: www.chipperhatter.com
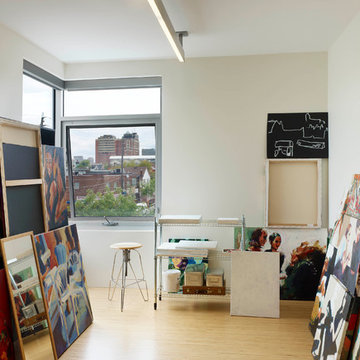
This impressive detached building is located in the heart of the bustling Dundas West strip, and presents a unique opportunity for creative live + work space.
Designed by Kohn Shnier Architects, the building was completed in 2008 and has been owner-occupied ever since. Modern steel and concrete construction enable clear spans throughout, and the virtual elimination of bulkheads. The main floor features a dynamic retail space, that connects to a lower level with high ceilings – perfect as a workshop, atelier or as an extension of the retail.
Upstairs, a spacious loft-like apartment is spread over 2 floors. The mainfloor includes a decadent chef’s kitchen finished in Corian, with a large eat-at island. The combined living & dining rooms connect with a large south-facing terrace with exceptional natural light and neighbourhood views. Upstairs, the master bathroom features abundant built-in closets, together with a generous ensuite bathroom. A second open space is presently used as a studio, but is easily converted to a closed 2nd bedroom.
Parking is provided at the rear of the building, and the rooftop functions as a green roof. The finest materials have been used in this very special building, from anodized aluminium windows paired with black manganese brick, to high quality appliances and dual furnaces to provide adequate heating and fire separation between the retail and residential units. Photo by Tom Arban
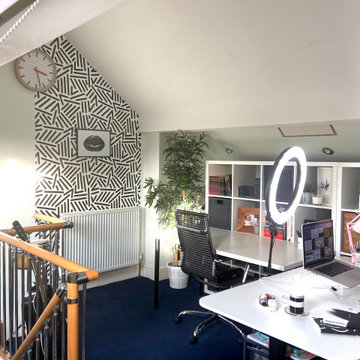
Shared home office/studio
Idées déco pour un bureau moderne de taille moyenne et de type studio avec un mur blanc, moquette, un bureau indépendant et un sol bleu.
Idées déco pour un bureau moderne de taille moyenne et de type studio avec un mur blanc, moquette, un bureau indépendant et un sol bleu.
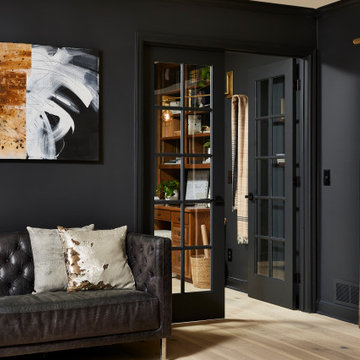
Peek a look at this moody home office which perfectly combines the tradition of this home with a moody modern vibe.
Cette image montre un bureau minimaliste de taille moyenne et de type studio avec un mur noir, parquet clair, un bureau indépendant et un sol beige.
Cette image montre un bureau minimaliste de taille moyenne et de type studio avec un mur noir, parquet clair, un bureau indépendant et un sol beige.
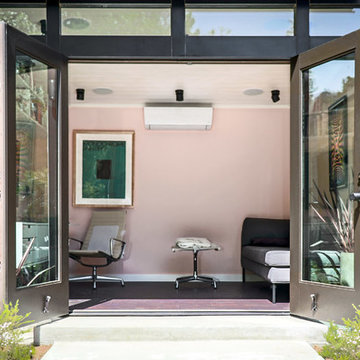
A little over a year ago my retaining wall collapsed by the entrance to my house bringing down several tons of soil on to my property. Not exactly my finest hour but I was determined to see as an opportunity to redesign the entry way that I have been less than happy with since I got the house.
I wanted to build a structure together with a new wall I quickly learned it required foundation with cement caissons drilled all the way down to the bedrock. It also required 16 ft setbacks from the hillside. Neither was an option for me.
After much head scratching I found the shed building ordinance that is the same for the hills that it is for the flatlands. The basics of it is that everything less than 120 ft, has no plumbing and with electrical you can unplug is considered a 'Shed' in the City of Los Angeles.
A shed it is then.
This is lead me the excellent high-end prefab shed builders called Studio Shed. I combined their structure with luxury vinyl flooring from Amtico and the 606 Universal Shelving System from Vitsoe. All the interior I did myself with my power army called mom and dad.
I'm rather pleased with the result which has been dubbed the 'SheShed'
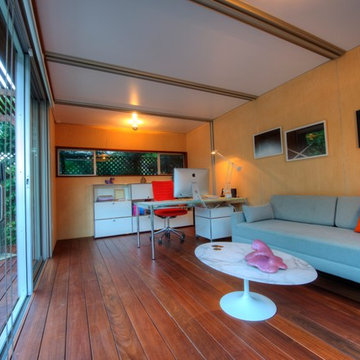
Chris Lohr
Idée de décoration pour un petit bureau minimaliste de type studio avec parquet foncé et un bureau indépendant.
Idée de décoration pour un petit bureau minimaliste de type studio avec parquet foncé et un bureau indépendant.
Idées déco de bureaux modernes de type studio
7
