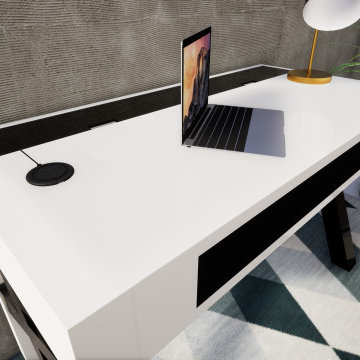Idées déco de bureaux modernes
Trier par :
Budget
Trier par:Populaires du jour
41 - 60 sur 2 545 photos
1 sur 3
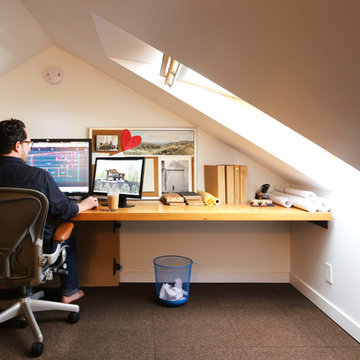
Idées déco pour un petit bureau moderne de type studio avec un mur blanc, moquette et un bureau intégré.
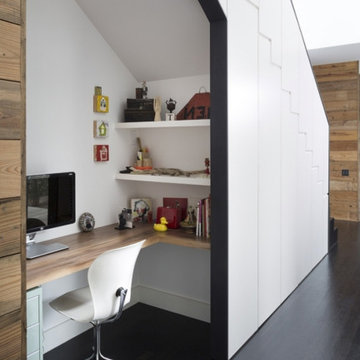
Notre client souhaitait créer un espace de rangement pratique et fonctionnel pouvant s’intégrer parfaitement à son intérieur. L’objectif était de pouvoir, dans un espace de passage, concevoir un véritable lieu de travail où seraient liés escalier, bureau et rangements, tout en gagnant de la place. Avec mon menuisier, nous avons proposé un espace sous escalier ouvert, fonctionnel et lumineux.
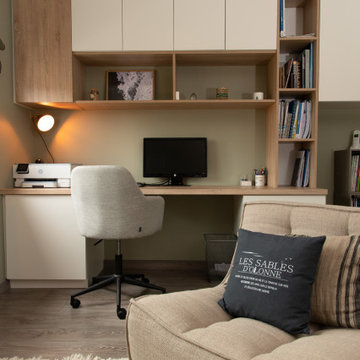
Aménagement d'un bureau sur-mesure et d'un espace détente attenant à la chambre parentale
Réalisation d'un petit bureau minimaliste avec un mur vert, sol en stratifié, un bureau intégré et un sol marron.
Réalisation d'un petit bureau minimaliste avec un mur vert, sol en stratifié, un bureau intégré et un sol marron.
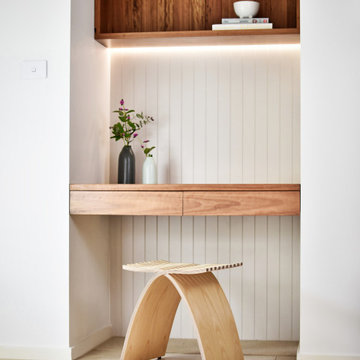
An internal playroom was filled in to create study and storage spaces for the adjacent rooms, including a study nook, a walk in robe and hallway cupboards with a seating nook for the children.
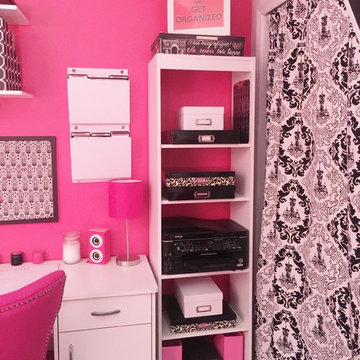
Organize Don't Agonize Headquarters - I had so much decorating my home office! After measuring each area and space planning, I set out to find everything I wanted to create a fun and functional office for my business!
I picked up lots of bins and boxes from Kmart, Ikea and Walmart for storage throughout the office. From Walmart.com, I bought a narrow bookshelf (shown in this picture) to house my printer and printing supplies plus another great shelving unit that I keep colorful bins in for storing items. I added shelving from Lowes above my desk area and purchased the white leather futon and fur ottomans from Overstock.com! My little white TV
I found on Amazon.com! Accessories come from, where else, but of course, Homegoods!
I budget shopped for all the great items in this room at: #homegoods, #walmart, #amazon, #overstock, #michaels #ikea #target #kmart
I know pink isn't everyone's color, but his office just cheers me up! ... www.facbook.com/organizedontagonize ... www.organizedontagonize.com
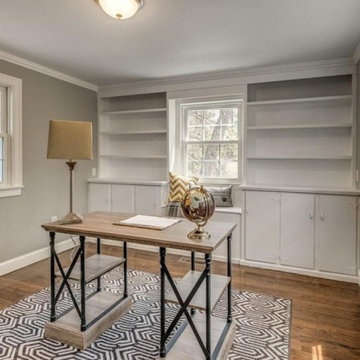
Remodeled home in the north shore of Boston. All new interior layout, open plan, modern kitchen, beautiful bright design.
Inspiration pour un bureau minimaliste de taille moyenne avec un mur gris, un sol en bois brun, aucune cheminée, un bureau indépendant et un sol marron.
Inspiration pour un bureau minimaliste de taille moyenne avec un mur gris, un sol en bois brun, aucune cheminée, un bureau indépendant et un sol marron.
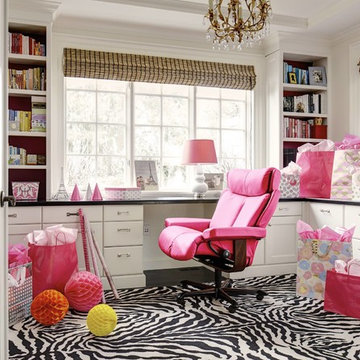
Magic office chair, cerise(hot Pink) comfort at home.
Cette image montre un bureau minimaliste de taille moyenne et de type studio avec un mur blanc et un bureau intégré.
Cette image montre un bureau minimaliste de taille moyenne et de type studio avec un mur blanc et un bureau intégré.
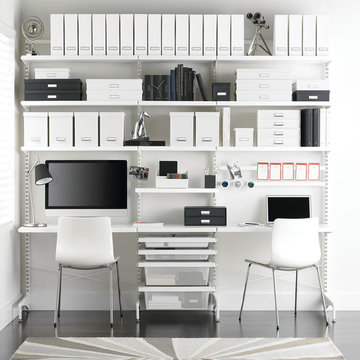
our elfa® system makes it easy to create a dual office space complete with mesh Drawers. Our White and Black Stockholm Collections elegantly organize paperwork.
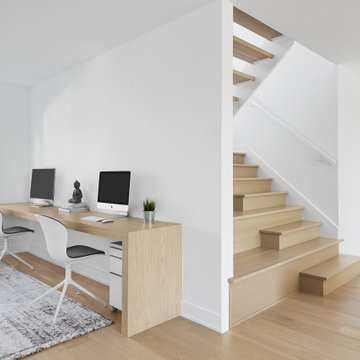
The decision to either renovate the upper and lower units of a duplex or convert them into a single-family home was a no-brainer. Situated on a quiet street in Montreal, the home was the childhood residence of the homeowner, where many memories were made and relationships formed within the neighbourhood. The prospect of living elsewhere wasn’t an option.
A complete overhaul included the re-configuration of three levels to accommodate the dynamic lifestyle of the empty nesters. The potential to create a luminous volume was evident from the onset. With the home backing onto a park, westerly views were exploited by oversized windows and doors. A massive window in the stairwell allows morning sunlight to filter in and create stunning reflections in the open concept living area below.
The staircase is an architectural statement combining two styles of steps, with the extended width of the lower staircase creating a destination to read, while making use of an otherwise awkward space.
White oak dominates the entire home to create a cohesive and natural context. Clean lines, minimal furnishings and white walls allow the small space to breathe.
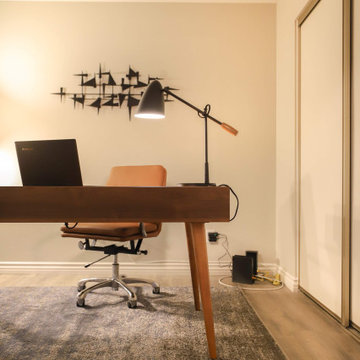
Inspiration pour un petit bureau minimaliste avec un mur gris, sol en stratifié, un bureau indépendant et un sol gris.
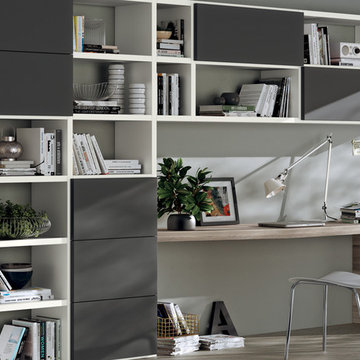
Idée de décoration pour un bureau minimaliste de taille moyenne avec un mur gris, parquet clair, aucune cheminée et un bureau intégré.
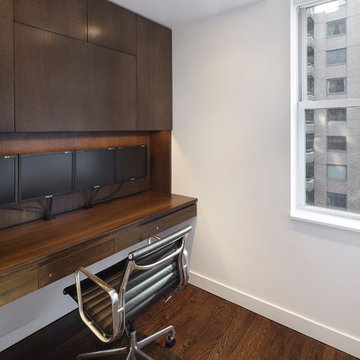
This renovation project updates an existing New York 1920s apartment with a modern sensibility.
Replacing the cellular pre-war layout of the central spaces with a built-in walnut credenza and white lacquer side board effectively opens the plan to create a unified and spacious living area. The back side of the full-height dining room side-board screens views from the entrance foyer. The modern design of the new built-ins at center of the space is balanced by perimeter radiator covers and a full-height bookshelf which work with the period trim detail.
The new home office features stained oak wood floors, custom stained oak desk and cabinets. Not shown in this photo is another set of full height wall cabinets with a concealed murphy bed that provides an additional sleeping quarters for guests.
Photography: Mikiko Kikuyama
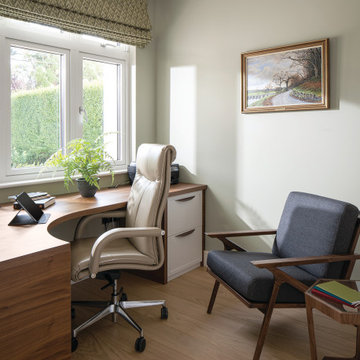
Idée de décoration pour un bureau minimaliste de taille moyenne avec un mur vert, un sol en bois brun et un bureau intégré.
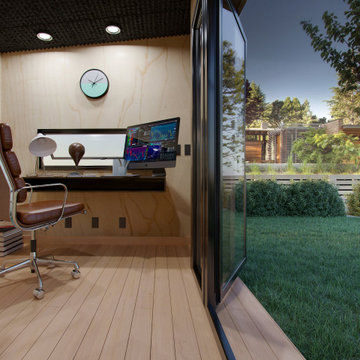
Modern and Sleek Design
The ModPod is designed to be your luxurious home office away from home.
At 96 Square feet, the ModPod has plenty of room for your desk, computer, dual monitors, as well as a sofa and a coffee table when you need to unwind or host visitors.
The ModPod also features an 8’ glass wall and 9’6’’ slated roof for additionally spacious feel, as well as ample electrical outlets with USB ports, built-in air conditioning, and an electric heater for a comfortable experience.
White Glove Service
We provide white-glove installation, so your ModPod purchase is a relaxed, fun experience.
Before you order your ModPod, a ModPod specialist will come to your house for a site visit. We will assist with choosing a great spot for your ModPod and customize finishes to your taste.
From that point on, sit back and relax.
Your ModPod will arrive fully assembled and ready to use!
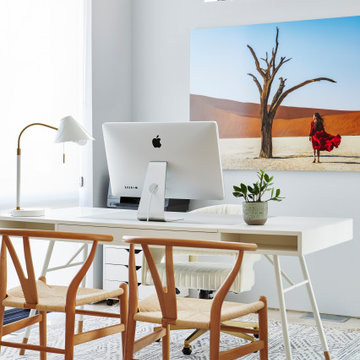
Idées déco pour un bureau moderne de taille moyenne avec un mur blanc et un bureau indépendant.
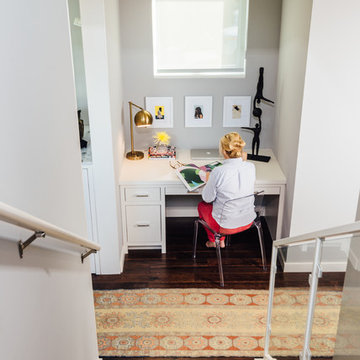
Office nook
Photography: Max Burkhalter
Aménagement d'un petit bureau moderne avec un mur gris, parquet foncé et un bureau intégré.
Aménagement d'un petit bureau moderne avec un mur gris, parquet foncé et un bureau intégré.
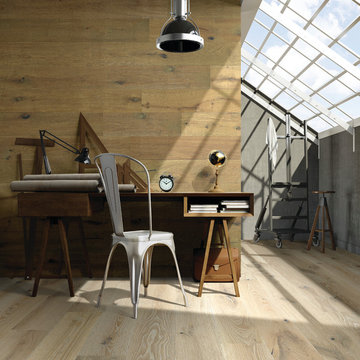
Studio Loft, Alta Vista Floors: Balboa on the floor, Alta Vista: Catalina on the wall.
This studio was updated with Hallmark Floors Alta Vista Collection on both the floor and the accent wall. Catalina on the accent wall and our beautiful Balboa on the floor.
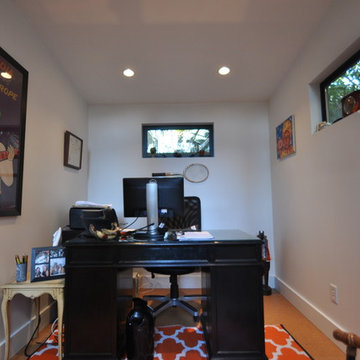
We love the personal touches this Studio Shed owner put on her home office just steps away from her backdoor. Two operable 18" windows bring light and airflow from the backyard.
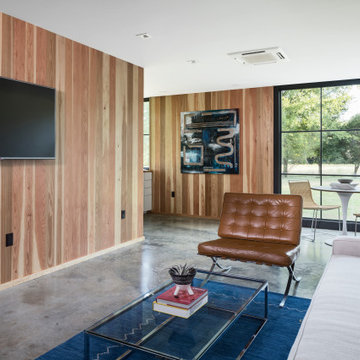
Exemple d'un petit bureau moderne de type studio avec un mur blanc, parquet clair, un bureau intégré et un sol blanc.
Idées déco de bureaux modernes
3
