Idées déco de bureaux montagne avec tous types de manteaux de cheminée
Trier par :
Budget
Trier par:Populaires du jour
161 - 180 sur 180 photos
1 sur 3
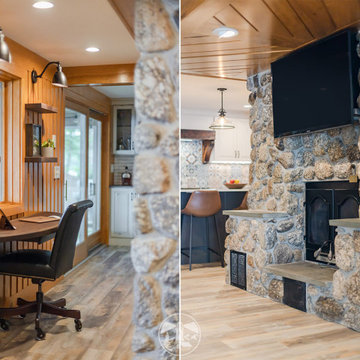
What was once a narrow, dark hallway, used for the family’s beverage center, is now a custom office nook. We removed the small window and replaced it with a larger one. This created a beautifully lit space with amazing views of Lake Winnisquam.
The desk area is designed with a custom built, floating Walnut desk. On the wall above are accompanying floating walnut shelves.
Also featured is the family built stone fireplace. The entire first floor renovation was designed and built around this key feature.
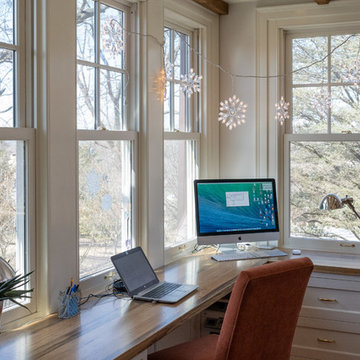
Idée de décoration pour un bureau chalet avec une cheminée standard, un manteau de cheminée en pierre et un bureau intégré.
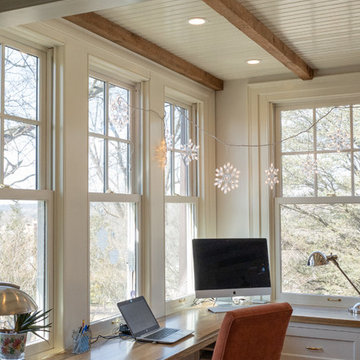
Cette photo montre un bureau montagne avec une cheminée standard, un manteau de cheminée en pierre et un bureau intégré.
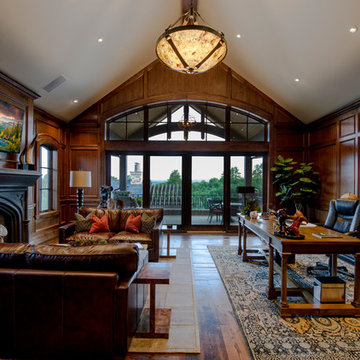
This exclusive guest home features excellent and easy to use technology throughout. The idea and purpose of this guesthouse is to host multiple charity events, sporting event parties, and family gatherings. The roughly 90-acre site has impressive views and is a one of a kind property in Colorado.
The project features incredible sounding audio and 4k video distributed throughout (inside and outside). There is centralized lighting control both indoors and outdoors, an enterprise Wi-Fi network, HD surveillance, and a state of the art Crestron control system utilizing iPads and in-wall touch panels. Some of the special features of the facility is a powerful and sophisticated QSC Line Array audio system in the Great Hall, Sony and Crestron 4k Video throughout, a large outdoor audio system featuring in ground hidden subwoofers by Sonance surrounding the pool, and smart LED lighting inside the gorgeous infinity pool.
J Gramling Photos
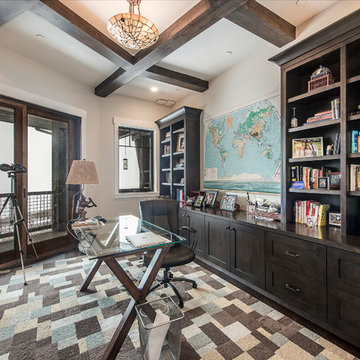
Idées déco pour un bureau montagne de taille moyenne avec un mur beige, parquet foncé, une cheminée standard, un manteau de cheminée en pierre, un bureau indépendant et un sol marron.
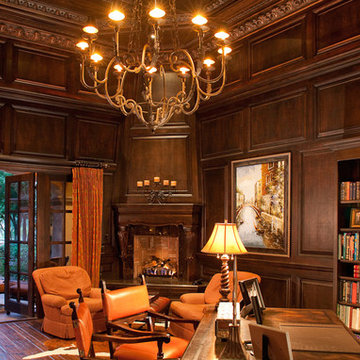
World Renowned Architecture Firm Fratantoni Design created this beautiful home! They design home plans for families all over the world in any size and style. They also have in-house Interior Designer Firm Fratantoni Interior Designers and world class Luxury Home Building Firm Fratantoni Luxury Estates! Hire one or all three companies to design and build and or remodel your home!
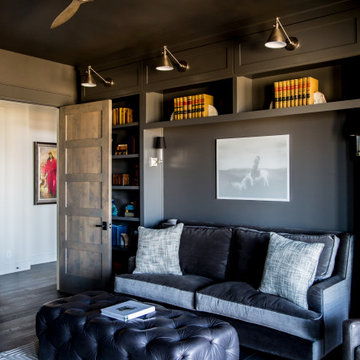
Home office with a access to the balcony and elegant outdoor seating. This richly colored space is equipped with ample built in storage, comfortable seating, and multiple levels of lighting. The fireplace and wall-mounted television marries the business with pleasure.
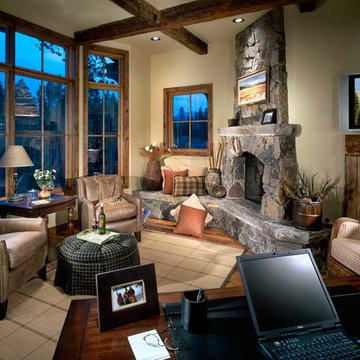
Idée de décoration pour un bureau chalet de taille moyenne avec un mur beige, parquet foncé, une cheminée standard, un manteau de cheminée en pierre et un bureau indépendant.
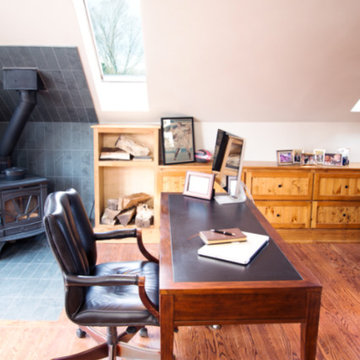
The suite is planned so that the executive faces inward into the space. The view to the outdoors is behind the workstation. A simple turn in the antique Stickley chair offers a glance out the cathedral window and a break from the rigor of the work day. The leather top desk gives ample surface space and it’s streamlined design maintains easy flow around the room. Multiple stations of custom cabinetry line the perimeter of the suite for storage of both professional and personal belongings.
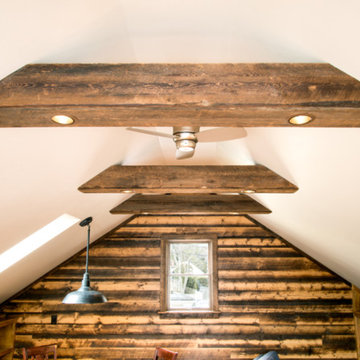
An accent wall of reclaimed edged flooring makes huge impact in the rustic executive suite. Each individual plank is unique and plays a role in telling a great story. The planks are nailed into the wall in traditional fashion and run in a horizontal pattern. The wall and ceiling beams are clad in a skipped spruce wood in it’s original patina. Recessed lights are hidden within the clad beams and their rims are painted in a deep, textured brown color to blend with the natural wood. A petite brushed nickel ceiling fan is a contemporary element added for visual affect and increased air flow.
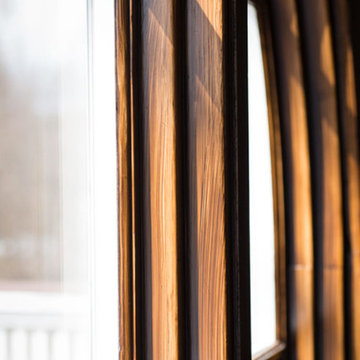
The cathedral window itself is an inspirational element to the success of the suite. It is an existing condition that needed a little creative enhancement. The frame is a white aluminum that clashed with the newly introduced design elements. A simple faux paint treatment took the cathedral windows back in time to resemble well crafted, natural woodwork from long ago. The meticulous brush strokes follow the grain of the skipped spruce on the opposite wall. It is this final touch through artistry and illusion that completes the design.
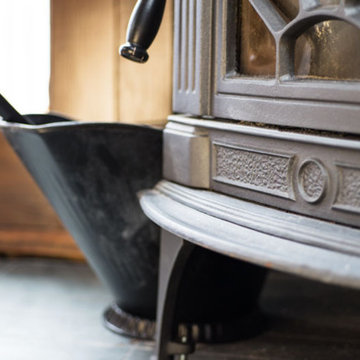
The cast iron stove adds great value to the space. It’s fine detail and traditional construction exude a sense of authenticity into the suite. It is a reminder of days past and burns brightly toward the future. The craftsmanship of this cast iron piece is evident in the front plate detail and glass access panel design. It is a genuine, honest and timeless element.
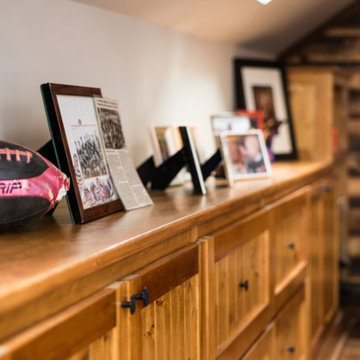
Expansive custom cabinetry constructed of knotty pine maximize professional and personal storage. This solid wall of cabinetry is flanked on either end by wood storage and an open bookshelf. The lower cabinets safeguard important documentation and office equipment. There are extra deep drawers too that hold board games and a vast inventory of loose legos. What every house needs. This cabinetry was designed in a thoughtful manner to welcome family into a professional workplace.
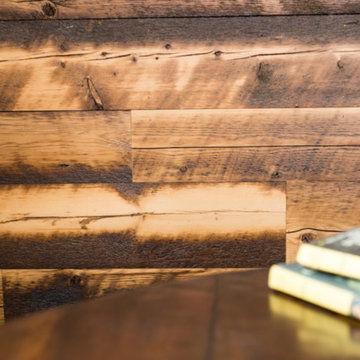
Another view of the skipped spruce feature wall clearly shows the intricacy of the wood with its color variation and natural knots. It is warm and inviting, a great spot to enjoy good conversation with great company.
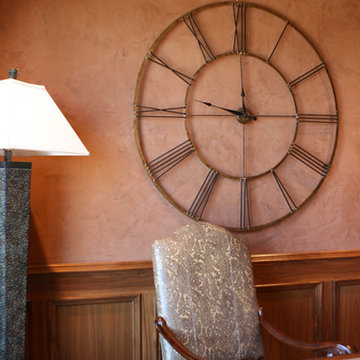
Idée de décoration pour un grand bureau chalet avec un mur rouge, un sol en bois brun, une cheminée standard, un manteau de cheminée en carrelage et un bureau indépendant.
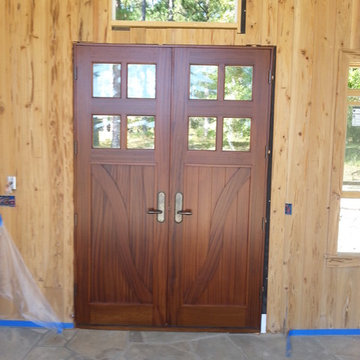
Cette image montre un grand bureau chalet de type studio avec une cheminée standard et un manteau de cheminée en pierre.
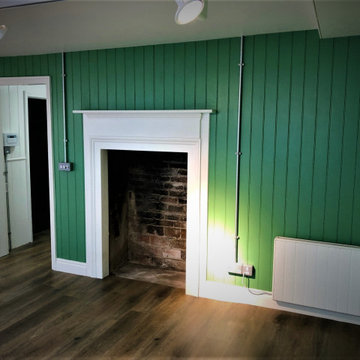
AMTICO SPACIA
- Hampton Oak/the wood effect
- Fitted in a flower shop (in Old Hatfield)
Image 2/5
Idée de décoration pour un grand bureau atelier chalet avec un mur vert, un sol en vinyl, un manteau de cheminée en bois et un sol marron.
Idée de décoration pour un grand bureau atelier chalet avec un mur vert, un sol en vinyl, un manteau de cheminée en bois et un sol marron.
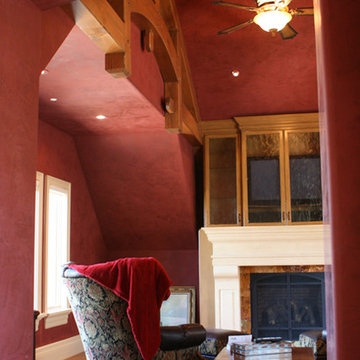
Réalisation d'un grand bureau chalet avec un mur rouge, un sol en bois brun, une cheminée standard, un manteau de cheminée en carrelage et un bureau indépendant.
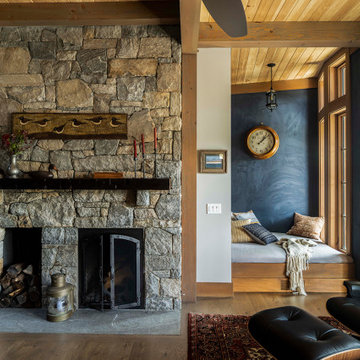
Exemple d'un bureau montagne de taille moyenne avec un mur blanc, un sol en bois brun, une cheminée standard, un manteau de cheminée en pierre de parement, un bureau intégré, un sol marron et un plafond en bois.
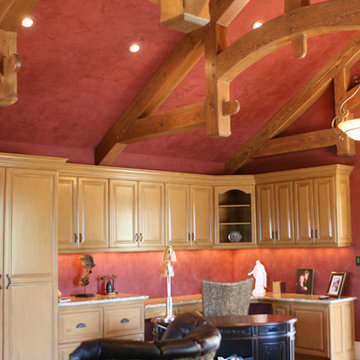
Cette image montre un grand bureau chalet avec un mur rouge, un sol en bois brun, une cheminée standard, un manteau de cheminée en carrelage et un bureau indépendant.
Idées déco de bureaux montagne avec tous types de manteaux de cheminée
9