Idées déco de bureaux montagne avec un sol beige
Trier par :
Budget
Trier par:Populaires du jour
61 - 80 sur 143 photos
1 sur 3
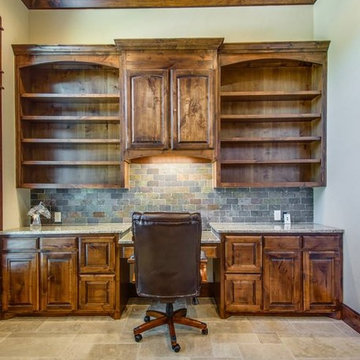
Cette photo montre un bureau montagne de taille moyenne avec un mur beige, un sol en travertin, aucune cheminée, un bureau intégré et un sol beige.
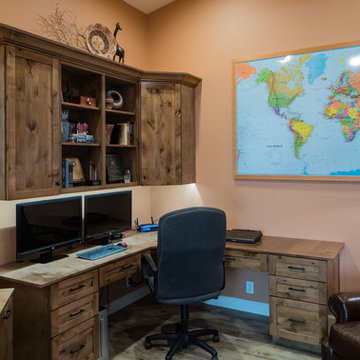
Pat Kofahl
Inspiration pour un bureau chalet de taille moyenne avec une bibliothèque ou un coin lecture, un mur orange, un sol en carrelage de porcelaine, aucune cheminée, un bureau intégré et un sol beige.
Inspiration pour un bureau chalet de taille moyenne avec une bibliothèque ou un coin lecture, un mur orange, un sol en carrelage de porcelaine, aucune cheminée, un bureau intégré et un sol beige.
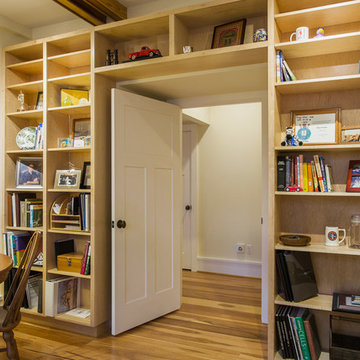
Exemple d'un bureau montagne de taille moyenne avec une bibliothèque ou un coin lecture, un mur beige, parquet clair, aucune cheminée, un bureau indépendant et un sol beige.
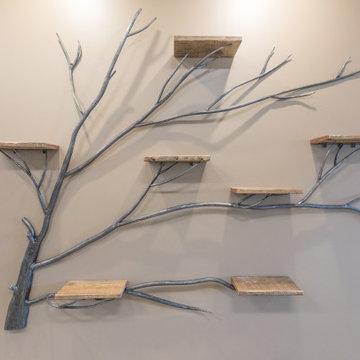
Custom Reclaimed Barnwood desk with leather panels and a glass top. Leather and hair on hide leather chairs.
Cette image montre un bureau chalet de taille moyenne avec moquette, un bureau indépendant et un sol beige.
Cette image montre un bureau chalet de taille moyenne avec moquette, un bureau indépendant et un sol beige.
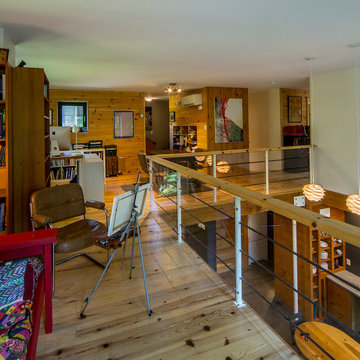
For this project, the goals were straight forward - a low energy, low maintenance home that would allow the "60 something couple” time and money to enjoy all their interests. Accessibility was also important since this is likely their last home. In the end the style is minimalist, but the raw, natural materials add texture that give the home a warm, inviting feeling.
The home has R-67.5 walls, R-90 in the attic, is extremely air tight (0.4 ACH) and is oriented to work with the sun throughout the year. As a result, operating costs of the home are minimal. The HVAC systems were chosen to work efficiently, but not to be complicated. They were designed to perform to the highest standards, but be simple enough for the owners to understand and manage.
The owners spend a lot of time camping and traveling and wanted the home to capture the same feeling of freedom that the outdoors offers. The spaces are practical, easy to keep clean and designed to create a free flowing space that opens up to nature beyond the large triple glazed Passive House windows. Built-in cubbies and shelving help keep everything organized and there is no wasted space in the house - Enough space for yoga, visiting family, relaxing, sculling boats and two home offices.
The most frequent comment of visitors is how relaxed they feel. This is a result of the unique connection to nature, the abundance of natural materials, great air quality, and the play of light throughout the house.
The exterior of the house is simple, but a striking reflection of the local farming environment. The materials are low maintenance, as is the landscaping. The siting of the home combined with the natural landscaping gives privacy and encourages the residents to feel close to local flora and fauna.
Photo Credit: Leon T. Switzer/Front Page Media Group
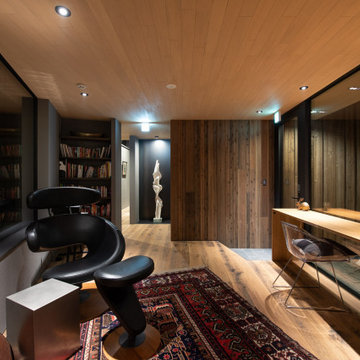
ライブラリーです。リビング棟と寝室棟の接点にあります。
Inspiration pour un grand bureau chalet avec un mur gris, un sol en contreplaqué, aucune cheminée, un bureau intégré, un sol beige, un plafond en bois et boiseries.
Inspiration pour un grand bureau chalet avec un mur gris, un sol en contreplaqué, aucune cheminée, un bureau intégré, un sol beige, un plafond en bois et boiseries.
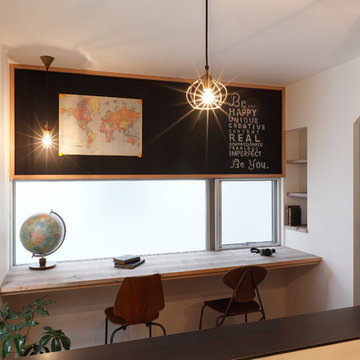
Cette photo montre un petit bureau montagne avec un mur blanc, un sol en bois brun, un bureau intégré et un sol beige.
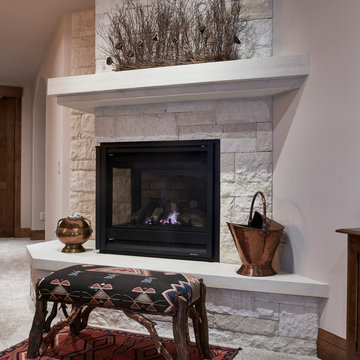
Inspiration pour un bureau chalet de taille moyenne avec un mur blanc, moquette, une cheminée standard, un manteau de cheminée en pierre et un sol beige.
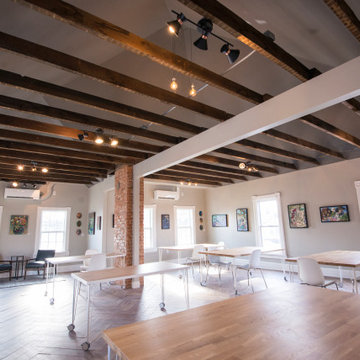
Karin Gudal
Idées déco pour un très grand bureau montagne de type studio avec un mur gris, un sol en carrelage de céramique, aucune cheminée, un bureau indépendant, un sol beige, poutres apparentes et un mur en parement de brique.
Idées déco pour un très grand bureau montagne de type studio avec un mur gris, un sol en carrelage de céramique, aucune cheminée, un bureau indépendant, un sol beige, poutres apparentes et un mur en parement de brique.
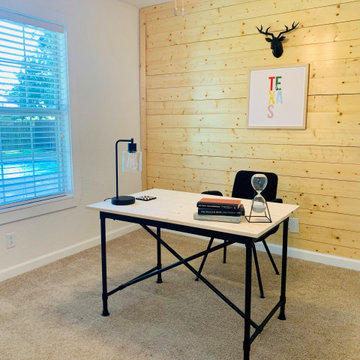
Bedroom 3: staged as a home office for the current market to envision turning the extra bedroom into an office space
Aménagement d'un bureau montagne en bois de taille moyenne avec un mur beige, moquette, un bureau indépendant et un sol beige.
Aménagement d'un bureau montagne en bois de taille moyenne avec un mur beige, moquette, un bureau indépendant et un sol beige.
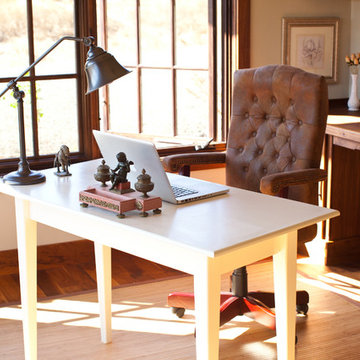
Entering through the master suite to the home office provides acoustic and spatial privacy from the main areas of the house, allowing it to transform into a craft/project room, a relaxing reading area, and a quick "home away from home."
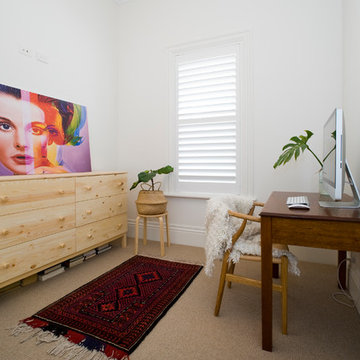
PM Photography
Cette photo montre un petit bureau montagne avec un mur blanc, moquette, un bureau indépendant et un sol beige.
Cette photo montre un petit bureau montagne avec un mur blanc, moquette, un bureau indépendant et un sol beige.
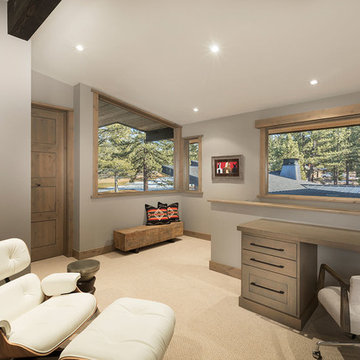
Cette image montre un grand bureau chalet avec un mur beige, moquette, aucune cheminée, un bureau intégré et un sol beige.
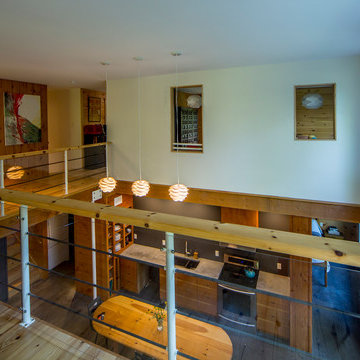
For this project, the goals were straight forward - a low energy, low maintenance home that would allow the "60 something couple” time and money to enjoy all their interests. Accessibility was also important since this is likely their last home. In the end the style is minimalist, but the raw, natural materials add texture that give the home a warm, inviting feeling.
The home has R-67.5 walls, R-90 in the attic, is extremely air tight (0.4 ACH) and is oriented to work with the sun throughout the year. As a result, operating costs of the home are minimal. The HVAC systems were chosen to work efficiently, but not to be complicated. They were designed to perform to the highest standards, but be simple enough for the owners to understand and manage.
The owners spend a lot of time camping and traveling and wanted the home to capture the same feeling of freedom that the outdoors offers. The spaces are practical, easy to keep clean and designed to create a free flowing space that opens up to nature beyond the large triple glazed Passive House windows. Built-in cubbies and shelving help keep everything organized and there is no wasted space in the house - Enough space for yoga, visiting family, relaxing, sculling boats and two home offices.
The most frequent comment of visitors is how relaxed they feel. This is a result of the unique connection to nature, the abundance of natural materials, great air quality, and the play of light throughout the house.
The exterior of the house is simple, but a striking reflection of the local farming environment. The materials are low maintenance, as is the landscaping. The siting of the home combined with the natural landscaping gives privacy and encourages the residents to feel close to local flora and fauna.
Photo Credit: Leon T. Switzer/Front Page Media Group
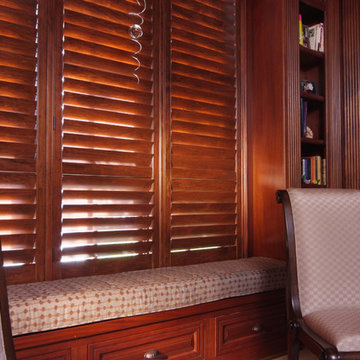
Réalisation d'un très grand bureau chalet avec un mur marron, un sol en carrelage de porcelaine, aucune cheminée, un bureau indépendant et un sol beige.
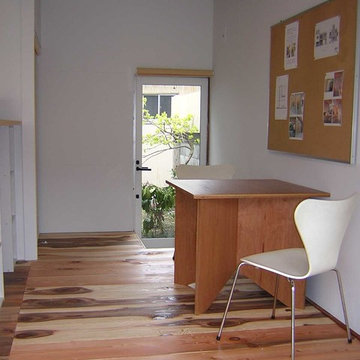
By Wataru Washizu
Exemple d'un petit bureau montagne avec un mur blanc, parquet clair, aucune cheminée, un bureau indépendant et un sol beige.
Exemple d'un petit bureau montagne avec un mur blanc, parquet clair, aucune cheminée, un bureau indépendant et un sol beige.
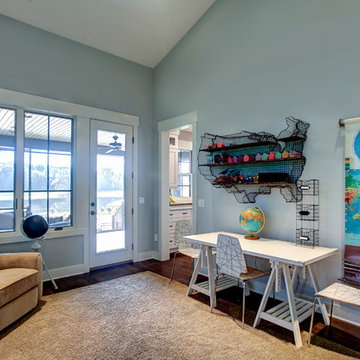
Réalisation d'un petit bureau chalet avec un mur bleu, moquette, un bureau intégré et un sol beige.
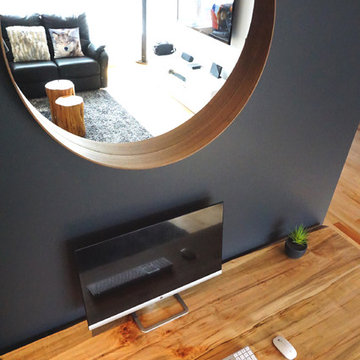
Home office desk made from ambrosia maple slab and hair pin legs
Inspiration pour un grand bureau chalet de type studio avec un mur bleu, parquet clair, un bureau indépendant et un sol beige.
Inspiration pour un grand bureau chalet de type studio avec un mur bleu, parquet clair, un bureau indépendant et un sol beige.
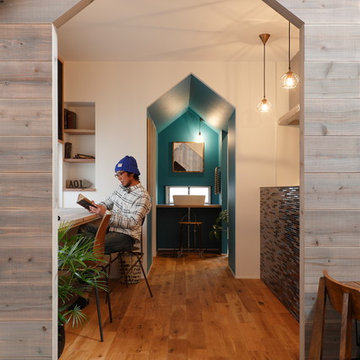
Cette image montre un petit bureau chalet avec un mur blanc, un sol en bois brun, un bureau intégré et un sol beige.
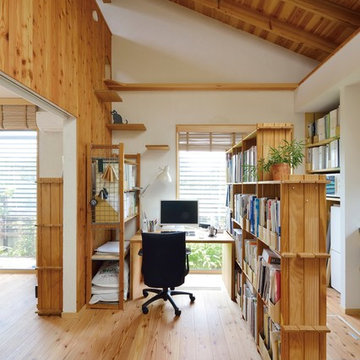
写真:大槻茂
Réalisation d'un petit bureau chalet de type studio avec un mur blanc, un sol en bois brun, un poêle à bois, un manteau de cheminée en béton, un bureau indépendant et un sol beige.
Réalisation d'un petit bureau chalet de type studio avec un mur blanc, un sol en bois brun, un poêle à bois, un manteau de cheminée en béton, un bureau indépendant et un sol beige.
Idées déco de bureaux montagne avec un sol beige
4