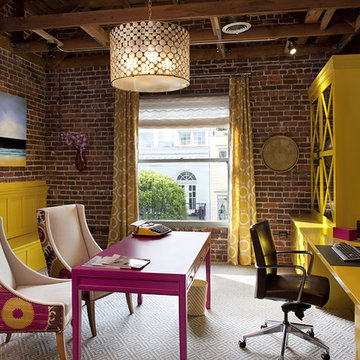Idées déco de bureaux noirs avec moquette
Trier par :
Budget
Trier par:Populaires du jour
101 - 120 sur 984 photos
1 sur 3
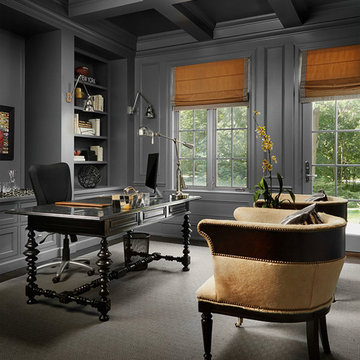
Interior design by Stephanie Wohlner Design,
Photography by Evan Thomas,
window treatments measured, executed, and installed by Dezign Sewing Inc.
Idées déco pour un grand bureau classique avec un mur gris, moquette, aucune cheminée et un bureau indépendant.
Idées déco pour un grand bureau classique avec un mur gris, moquette, aucune cheminée et un bureau indépendant.
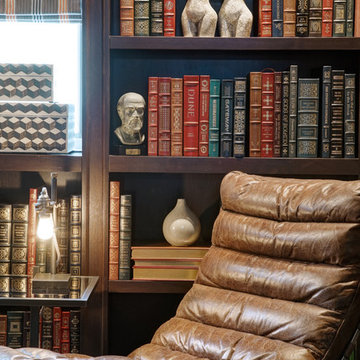
Idées déco pour un grand bureau classique avec une bibliothèque ou un coin lecture, moquette, aucune cheminée, un bureau indépendant et un sol gris.
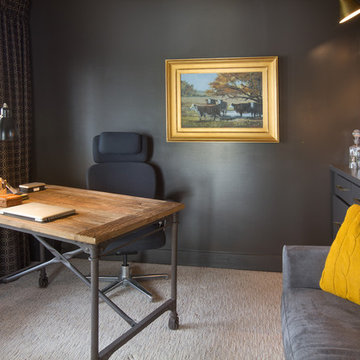
JE Evans Photography
Idée de décoration pour un bureau design de taille moyenne avec un mur gris, moquette, un bureau indépendant, un sol beige et aucune cheminée.
Idée de décoration pour un bureau design de taille moyenne avec un mur gris, moquette, un bureau indépendant, un sol beige et aucune cheminée.
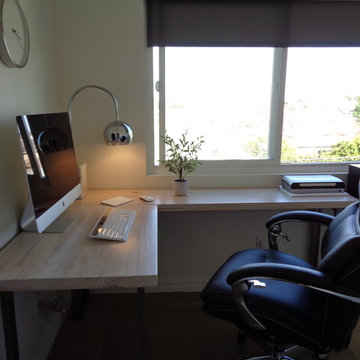
Michele Armstrong
Exemple d'un petit bureau tendance avec un mur blanc, moquette, un bureau indépendant et un sol beige.
Exemple d'un petit bureau tendance avec un mur blanc, moquette, un bureau indépendant et un sol beige.

Designer details abound in this custom 2-story home with craftsman style exterior complete with fiber cement siding, attractive stone veneer, and a welcoming front porch. In addition to the 2-car side entry garage with finished mudroom, a breezeway connects the home to a 3rd car detached garage. Heightened 10’ceilings grace the 1st floor and impressive features throughout include stylish trim and ceiling details. The elegant Dining Room to the front of the home features a tray ceiling and craftsman style wainscoting with chair rail. Adjacent to the Dining Room is a formal Living Room with cozy gas fireplace. The open Kitchen is well-appointed with HanStone countertops, tile backsplash, stainless steel appliances, and a pantry. The sunny Breakfast Area provides access to a stamped concrete patio and opens to the Family Room with wood ceiling beams and a gas fireplace accented by a custom surround. A first-floor Study features trim ceiling detail and craftsman style wainscoting. The Owner’s Suite includes craftsman style wainscoting accent wall and a tray ceiling with stylish wood detail. The Owner’s Bathroom includes a custom tile shower, free standing tub, and oversized closet.
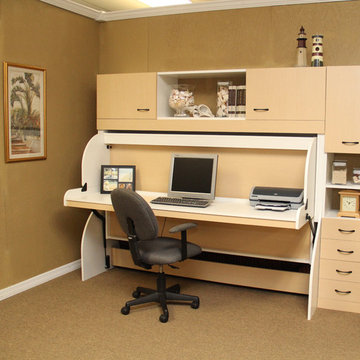
Réalisation d'un bureau tradition de taille moyenne avec un mur beige, moquette, aucune cheminée et un bureau intégré.
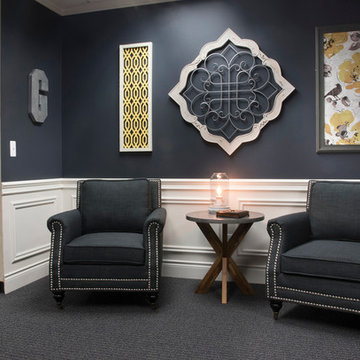
The owner of an insurance office in Auburn Hills came to Horizon Interior Design looking to inject some new life into their office interiors to create an inviting space for guests and employees alike.
They wanted to replace all the old carpeting, repaint the walls, incorporate new furniture and décor for the waiting conference rooms, and stay on brand with deep blues and yellow/gold accent colors. Ultimately, they wanted a space where clients would feel extremely comfortable as if they were in their own living room at home!
To create a cozy yet modern feel to this commercial office while staying true to their brand, we selected contemporary carpeting in a dark navy and gray, painted the walls with a deep royal blue, and added pops of gold and yellow with beautiful wall art and décor.
These changes completely transformed the look and feel of this commercial office, but we weren’t done yet! To create a super comfortable, welcoming, and warm waiting room and conference room, we added relaxing chairs in a range of fun patterns and table lamps for ambient lighting - all working seamlessly with our paint colors, décor, and wall art choices.
Gugel Photography
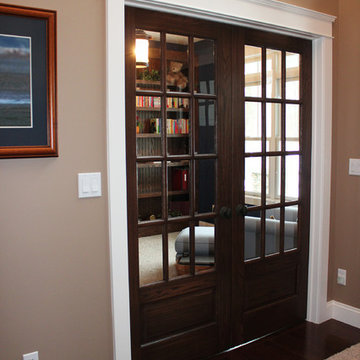
Réalisation d'un bureau craftsman de taille moyenne avec un mur bleu, moquette et un bureau intégré.
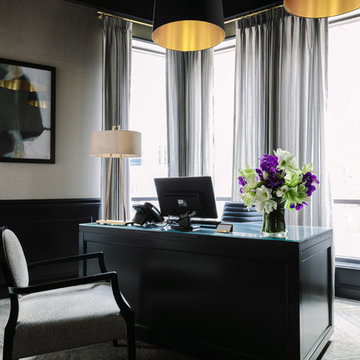
Aimee Mazzenga
Cette image montre un grand bureau traditionnel avec un mur gris, moquette, aucune cheminée, un bureau indépendant et un sol gris.
Cette image montre un grand bureau traditionnel avec un mur gris, moquette, aucune cheminée, un bureau indépendant et un sol gris.
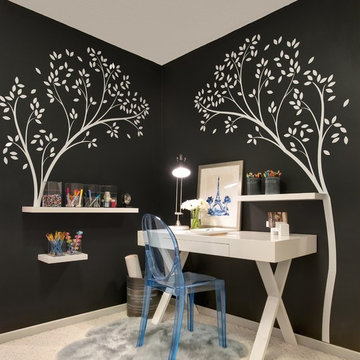
The craft area for their daughter is a multipurpose space; white birch branches on top of chalk paint gives her the freedom to express herself-floating white shelves gives her quick access to materials. White enamel furniture & blue ghost chair on top of soft gray Mongolian sheep rug defines her space for creativity.
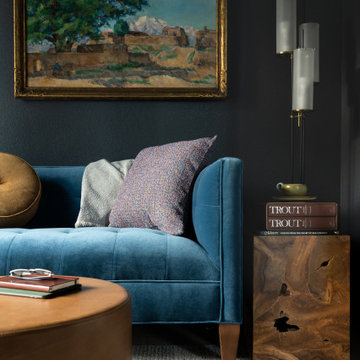
Cette image montre un bureau minimaliste avec un mur gris et moquette.
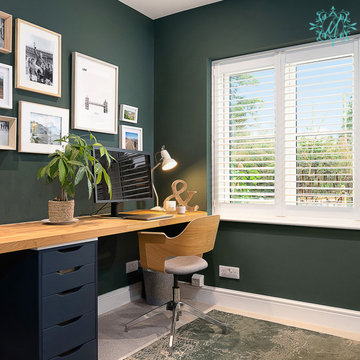
Cette photo montre un bureau moderne de taille moyenne avec un mur vert, moquette et un sol multicolore.
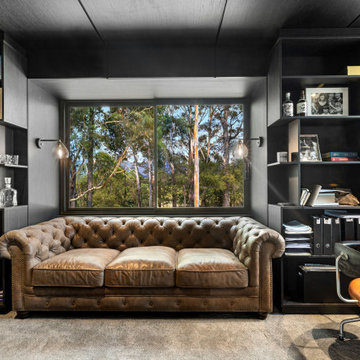
Home Office
Idée de décoration pour un bureau design avec un mur noir, moquette, un bureau intégré, un sol gris, une bibliothèque ou un coin lecture et boiseries.
Idée de décoration pour un bureau design avec un mur noir, moquette, un bureau intégré, un sol gris, une bibliothèque ou un coin lecture et boiseries.
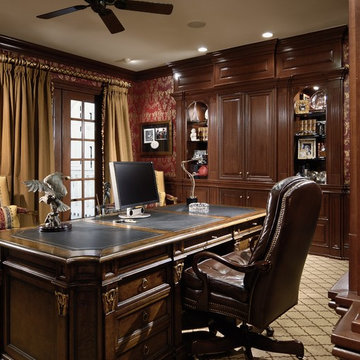
This home office features wainscoting, chair rail, and crown by Banner's Cabinets. The display/storage unit has fluted and paneled pilasters, a soft eyebrow arch with frame bead at the open display sections, and a linear molding applied to the door frames of the doors in the center section. The upper paneled header and lower display section are separated by a piece of crown molding. The upper crown continues around the room, and the chair rail serves as a counter edge profile at the cabinets for a totally integrated look.
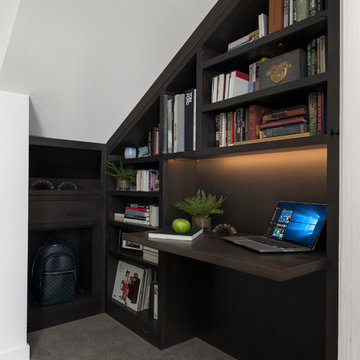
Inspiration pour un petit bureau design avec un mur blanc, moquette, aucune cheminée, un bureau intégré et un sol gris.
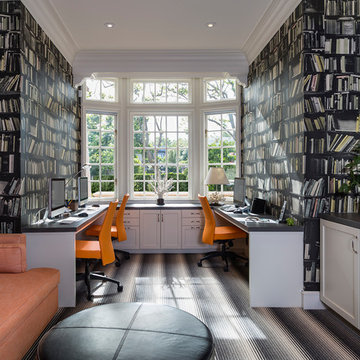
Maximum function for 3 boys, plus a cozy spot for watching TV, was the goal of this dramatic space off the Kitchen.
Jennifer Howard, Custom Cabinetry
Jon De La Cruz, Interior Designer

Beautiful executive office with wood ceiling, stone fireplace, built-in cabinets and floating desk. Visionart TV in Fireplace. Cabinets are redwood burl and desk is Mahogany.
Project designed by Susie Hersker’s Scottsdale interior design firm Design Directives. Design Directives is active in Phoenix, Paradise Valley, Cave Creek, Carefree, Sedona, and beyond.
For more about Design Directives, click here: https://susanherskerasid.com/
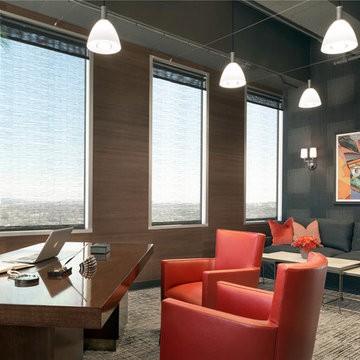
Réalisation d'un très grand bureau design avec un mur marron, moquette, aucune cheminée et un bureau indépendant.
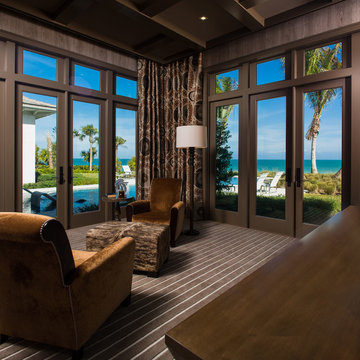
M. James Northen - Northen Exposure Photography
Exemple d'un très grand bureau chic avec moquette et un bureau indépendant.
Exemple d'un très grand bureau chic avec moquette et un bureau indépendant.
Idées déco de bureaux noirs avec moquette
6
