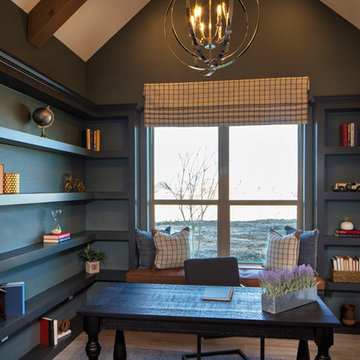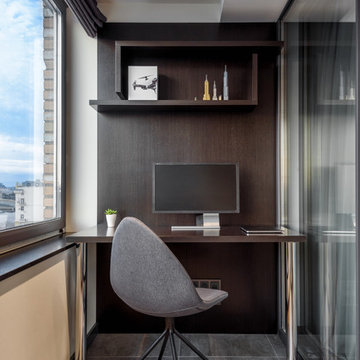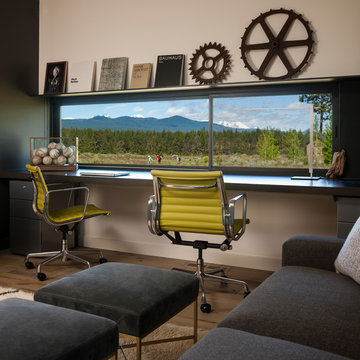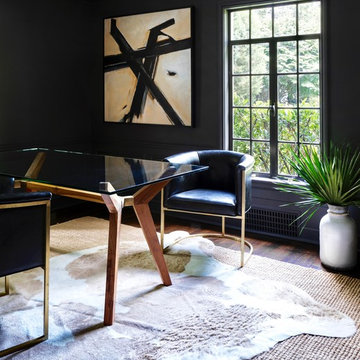Idées déco de bureaux noirs, de couleur bois
Trier par :
Budget
Trier par:Populaires du jour
61 - 80 sur 28 264 photos
1 sur 3

Cette photo montre un bureau chic avec un sol en bois brun, aucune cheminée, un bureau intégré, un sol marron et un mur gris.
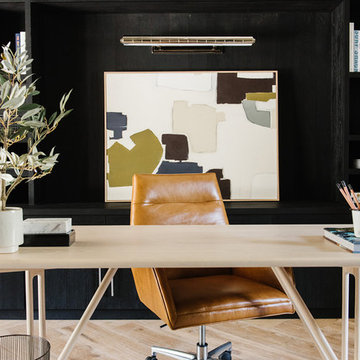
Inspiration pour un grand bureau rustique avec un mur gris, parquet clair et un bureau indépendant.
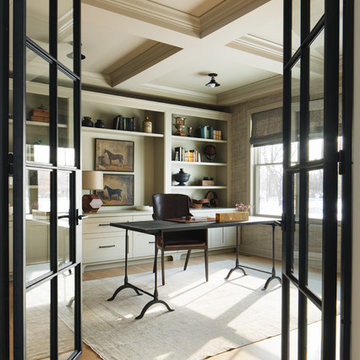
Inspiration pour un bureau traditionnel de taille moyenne avec un sol en bois brun, un bureau indépendant, un sol marron et un mur gris.

Builder- Patterson Custom Homes
Finish Carpentry- Bo Thayer, Moonwood Homes
Architect: Brandon Architects
Interior Designer: Bonesteel Trout Hall
Photographer: Ryan Garvin; David Tosti

Réalisation d'un bureau tradition avec un mur gris, parquet foncé, aucune cheminée, un bureau intégré et un sol marron.

Scott Johnson
Idées déco pour un bureau classique de taille moyenne avec un sol en bois brun, une cheminée double-face, un bureau intégré, une bibliothèque ou un coin lecture et un mur gris.
Idées déco pour un bureau classique de taille moyenne avec un sol en bois brun, une cheminée double-face, un bureau intégré, une bibliothèque ou un coin lecture et un mur gris.
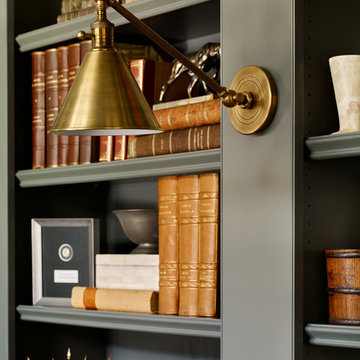
Cette photo montre un bureau chic de taille moyenne avec une bibliothèque ou un coin lecture, un mur gris, parquet foncé et un sol marron.
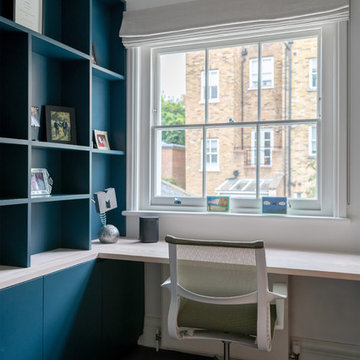
Idées déco pour un bureau contemporain avec un mur blanc, moquette, un bureau intégré et un sol noir.
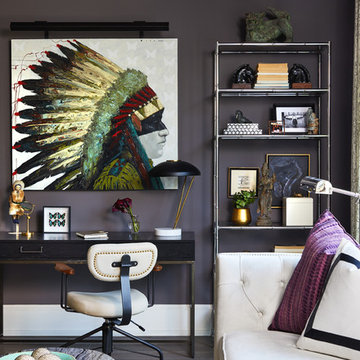
Stacy Zarin Goldberg
Réalisation d'un bureau tradition de taille moyenne avec aucune cheminée, un bureau indépendant, un mur noir et un sol noir.
Réalisation d'un bureau tradition de taille moyenne avec aucune cheminée, un bureau indépendant, un mur noir et un sol noir.
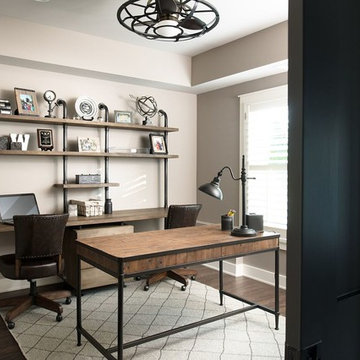
This industrial chic home office makes work time much more enjoyable. We blended wood and metal to create multiple comfortable and streamlined work stations. Whatever your ultimate home office looks like, 5th Generation can make it happen!
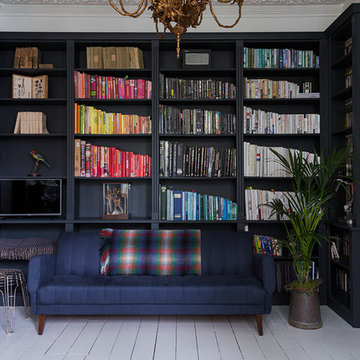
Owner Supplied
Idée de décoration pour un bureau bohème de taille moyenne avec un mur bleu, parquet peint et un sol blanc.
Idée de décoration pour un bureau bohème de taille moyenne avec un mur bleu, parquet peint et un sol blanc.

Rob Karosis Photography
Aménagement d'un bureau bord de mer avec une bibliothèque ou un coin lecture et un sol en bois brun.
Aménagement d'un bureau bord de mer avec une bibliothèque ou un coin lecture et un sol en bois brun.
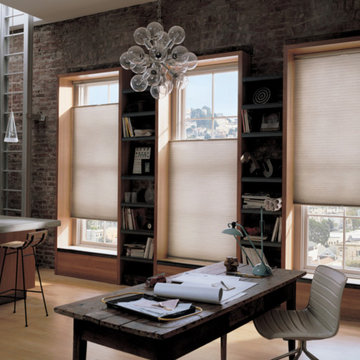
Cette image montre un grand bureau urbain avec une bibliothèque ou un coin lecture, un mur rouge, parquet clair, aucune cheminée, un bureau indépendant et un sol marron.
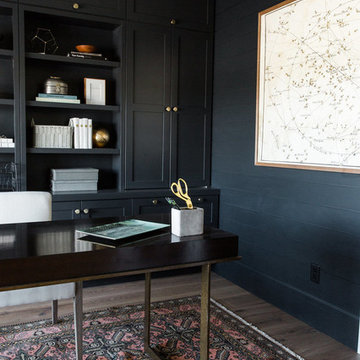
Cette photo montre un bureau chic avec parquet foncé, un bureau indépendant et un mur gris.

Designer details abound in this custom 2-story home with craftsman style exterior complete with fiber cement siding, attractive stone veneer, and a welcoming front porch. In addition to the 2-car side entry garage with finished mudroom, a breezeway connects the home to a 3rd car detached garage. Heightened 10’ceilings grace the 1st floor and impressive features throughout include stylish trim and ceiling details. The elegant Dining Room to the front of the home features a tray ceiling and craftsman style wainscoting with chair rail. Adjacent to the Dining Room is a formal Living Room with cozy gas fireplace. The open Kitchen is well-appointed with HanStone countertops, tile backsplash, stainless steel appliances, and a pantry. The sunny Breakfast Area provides access to a stamped concrete patio and opens to the Family Room with wood ceiling beams and a gas fireplace accented by a custom surround. A first-floor Study features trim ceiling detail and craftsman style wainscoting. The Owner’s Suite includes craftsman style wainscoting accent wall and a tray ceiling with stylish wood detail. The Owner’s Bathroom includes a custom tile shower, free standing tub, and oversized closet.
Idées déco de bureaux noirs, de couleur bois
4

