Bureau
Trier par :
Budget
Trier par:Populaires du jour
21 - 40 sur 1 079 photos
1 sur 3

This full home mid-century remodel project is in an affluent community perched on the hills known for its spectacular views of Los Angeles. Our retired clients were returning to sunny Los Angeles from South Carolina. Amidst the pandemic, they embarked on a two-year-long remodel with us - a heartfelt journey to transform their residence into a personalized sanctuary.
Opting for a crisp white interior, we provided the perfect canvas to showcase the couple's legacy art pieces throughout the home. Carefully curating furnishings that complemented rather than competed with their remarkable collection. It's minimalistic and inviting. We created a space where every element resonated with their story, infusing warmth and character into their newly revitalized soulful home.

Our Austin studio decided to go bold with this project by ensuring that each space had a unique identity in the Mid-Century Modern style bathroom, butler's pantry, and mudroom. We covered the bathroom walls and flooring with stylish beige and yellow tile that was cleverly installed to look like two different patterns. The mint cabinet and pink vanity reflect the mid-century color palette. The stylish knobs and fittings add an extra splash of fun to the bathroom.
The butler's pantry is located right behind the kitchen and serves multiple functions like storage, a study area, and a bar. We went with a moody blue color for the cabinets and included a raw wood open shelf to give depth and warmth to the space. We went with some gorgeous artistic tiles that create a bold, intriguing look in the space.
In the mudroom, we used siding materials to create a shiplap effect to create warmth and texture – a homage to the classic Mid-Century Modern design. We used the same blue from the butler's pantry to create a cohesive effect. The large mint cabinets add a lighter touch to the space.
---
Project designed by the Atomic Ranch featured modern designers at Breathe Design Studio. From their Austin design studio, they serve an eclectic and accomplished nationwide clientele including in Palm Springs, LA, and the San Francisco Bay Area.
For more about Breathe Design Studio, see here: https://www.breathedesignstudio.com/
To learn more about this project, see here:
https://www.breathedesignstudio.com/atomic-ranch
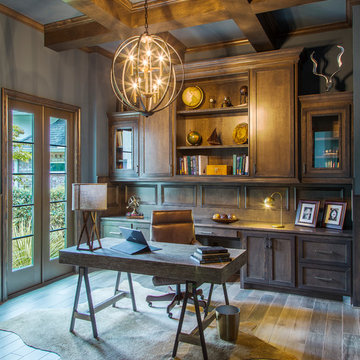
A masculine office full of deep moody grays and wood tones are mixed with mid-century inspired light fixtures. Rustic details are intertwined through the exposed wood beams along the ceiling and cowhide resting beneath the metal legs of the writing desk.
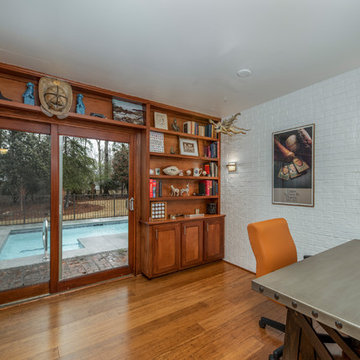
Cette image montre un bureau vintage de taille moyenne avec une bibliothèque ou un coin lecture, un mur blanc, un sol en bois brun, un bureau indépendant et un sol marron.
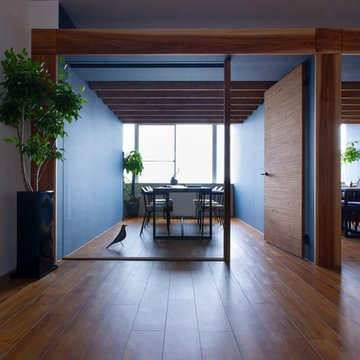
Exemple d'un petit bureau rétro de type studio avec un mur bleu, un sol en vinyl, un bureau indépendant et un sol beige.
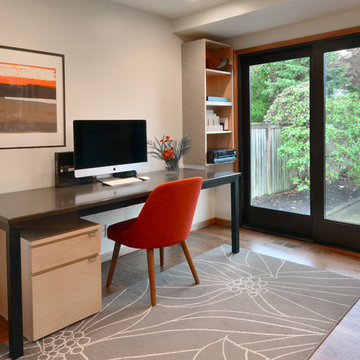
Build: Jackson Design Build. Photography: Krogstad Photography
Aménagement d'un petit bureau rétro avec un mur blanc, un sol en bois brun, aucune cheminée, un bureau indépendant et un sol marron.
Aménagement d'un petit bureau rétro avec un mur blanc, un sol en bois brun, aucune cheminée, un bureau indépendant et un sol marron.
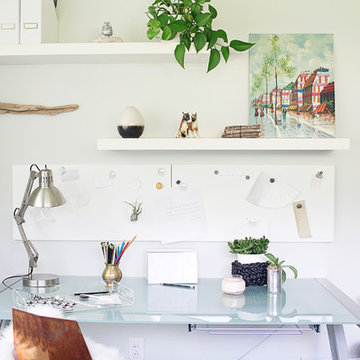
design christina loucks
photo heidi geldhauser
Exemple d'un bureau rétro avec un mur blanc et un bureau indépendant.
Exemple d'un bureau rétro avec un mur blanc et un bureau indépendant.
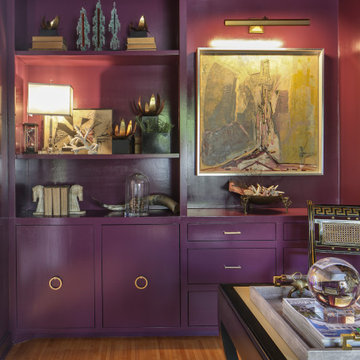
Inspiration pour un grand bureau vintage avec un mur violet, un sol en bois brun, un bureau indépendant et un sol marron.
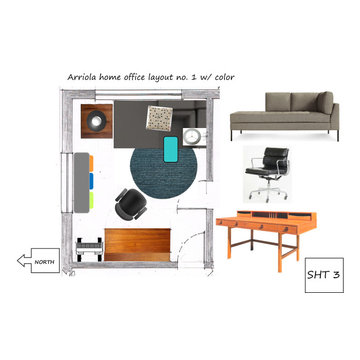
Home office for small business person and comfortable daybed for week-ends gran kids may be over. Owner loves mid century and modern. Simple and clean lines is minimal fuss for him.
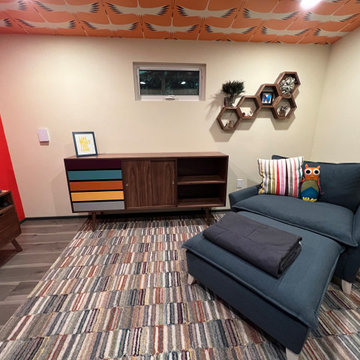
Featured Studio Shed:
• 10x14 Signature Series
• Volcano Gray block siding
• Volcano Gray doors
• Natural Stained eaves
• Lifestyle Interior Package
Inspiration pour un bureau vintage de taille moyenne et de type studio avec un mur blanc, un bureau indépendant et un plafond en papier peint.
Inspiration pour un bureau vintage de taille moyenne et de type studio avec un mur blanc, un bureau indépendant et un plafond en papier peint.
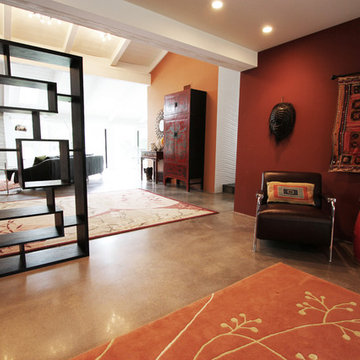
Library area in open space Ranch House. Contemporary book shelf as room divider between family room and library.
Cette photo montre un grand bureau rétro avec un mur rouge, sol en béton ciré, aucune cheminée et un bureau indépendant.
Cette photo montre un grand bureau rétro avec un mur rouge, sol en béton ciré, aucune cheminée et un bureau indépendant.
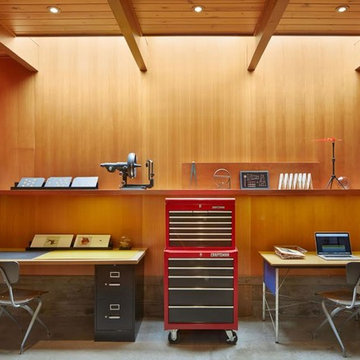
Home office with two freestanding light wood desks and grey chairs, floating shelves above desks, light wood paneled walls, exposed beam ceiling with skylights, and concrete floors in mid-century-modern home renovation in the Berkeley Hills.- Photo by Bruce Damonte.
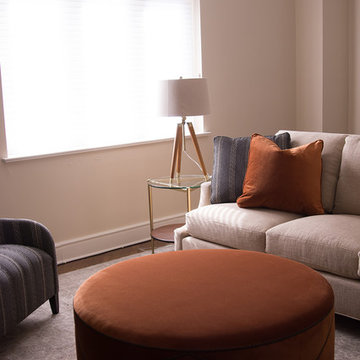
Moving on to the sitting room, which extends from the office. Here, we used many of the same colors -- muted blues and creams with pops of orange. Photos by 618 Creative of Waterloo, IL
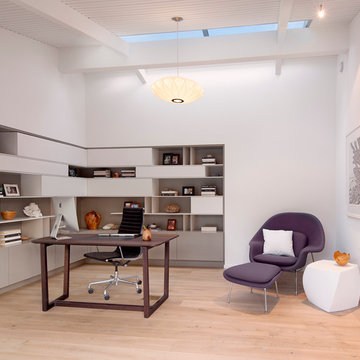
Inspired by DesignARC's Greenworth House, the owners of this 1960's single-story ranch house desired a fresh take on their out-dated, well-worn Montecito residence. Hailing from Toronto Canada, the couple is at ease in urban, loft-like spaces and looked to create a pared-down dwelling that could become their home.
Photo Credit: Jim Bartsch Photography

Exemple d'un bureau rétro de taille moyenne et de type studio avec un mur bleu, un sol en liège, un bureau indépendant, un sol marron et du papier peint.
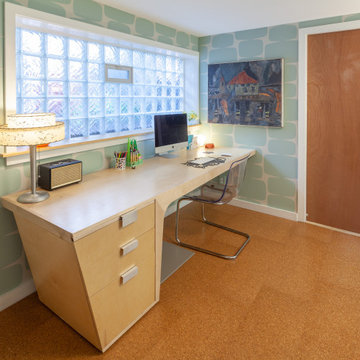
Cette photo montre un bureau rétro de taille moyenne et de type studio avec un mur bleu, un sol en liège, un bureau indépendant, un sol marron et du papier peint.
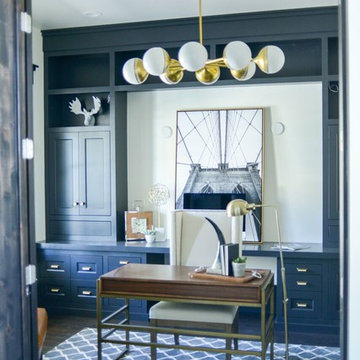
Home Office |
We wanted to keep this room feeling a bit more masculine and edgy to fit the owner's taste. With warm wood and leather accents this space came together.
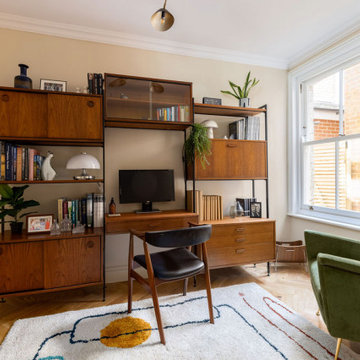
The sleek lines of the desk paired with the warm wood tones and funky patterns of my rug make this homeowner feel like they're ready to tackle anything. Working from home just got a whole lot more stylish.
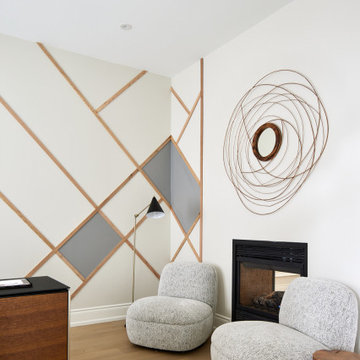
Aménagement d'un bureau rétro de taille moyenne avec un mur blanc, parquet clair, une cheminée standard, un bureau indépendant et du lambris.
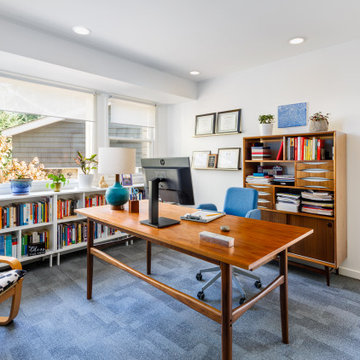
This mid-century modern home office maximizes natural light with a bank of windows and reeded glass panel door.
Cette photo montre un bureau rétro de taille moyenne avec un mur blanc, moquette, un bureau indépendant et un sol bleu.
Cette photo montre un bureau rétro de taille moyenne avec un mur blanc, moquette, un bureau indépendant et un sol bleu.
2