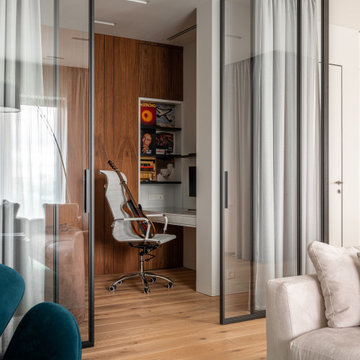Idées déco de bureaux scandinaves de taille moyenne
Trier par :
Budget
Trier par:Populaires du jour
161 - 180 sur 1 068 photos
1 sur 3
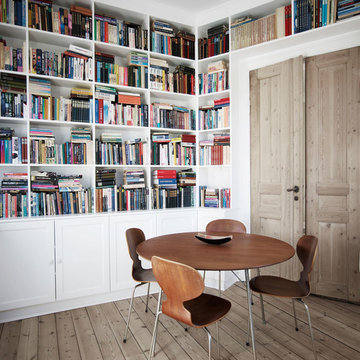
http://www.koekkenskaberne.dk/opbevaring/indbygget-reol-til-5-kantet-rum
Bogreol til et 5-kantet rum
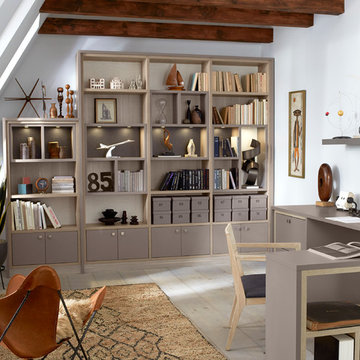
Cette image montre un bureau nordique de taille moyenne avec un mur blanc, parquet clair, aucune cheminée et un bureau intégré.
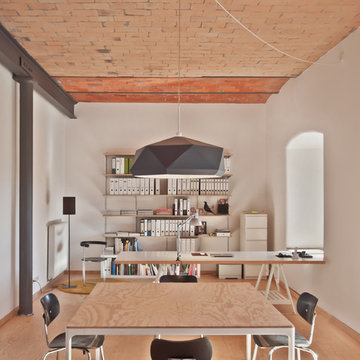
Cette image montre un bureau nordique de taille moyenne avec un mur blanc, un sol en bois brun, un bureau indépendant et un sol marron.
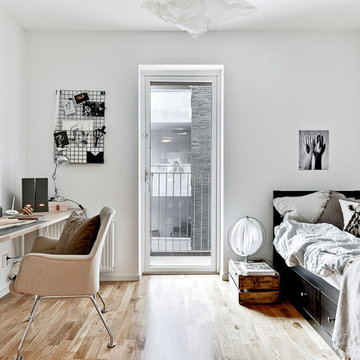
Nathalie, Clear Cut Factory
Aménagement d'un bureau scandinave de taille moyenne avec un mur blanc, un sol en bois brun et un bureau indépendant.
Aménagement d'un bureau scandinave de taille moyenne avec un mur blanc, un sol en bois brun et un bureau indépendant.
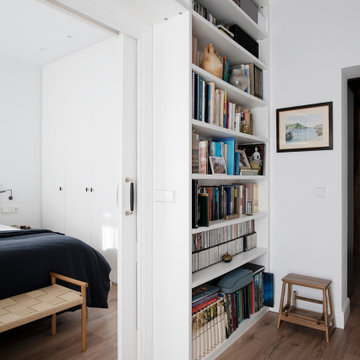
Idées déco pour un bureau scandinave de taille moyenne avec une bibliothèque ou un coin lecture, un mur blanc, sol en stratifié, un bureau intégré, un sol marron et poutres apparentes.
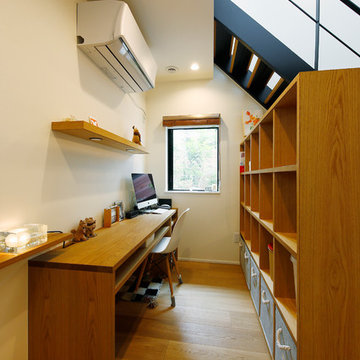
ライブラリーコーナーは、ダイニング側からも使えるディスプレイ本棚でゾーニングしました。カウンターを造作して、勉強や読書、PC作業など集中しやすいワークスペースに仕上げました。
Cette image montre un bureau nordique de taille moyenne avec une bibliothèque ou un coin lecture, un mur blanc, un sol en bois brun, un bureau intégré et un sol marron.
Cette image montre un bureau nordique de taille moyenne avec une bibliothèque ou un coin lecture, un mur blanc, un sol en bois brun, un bureau intégré et un sol marron.
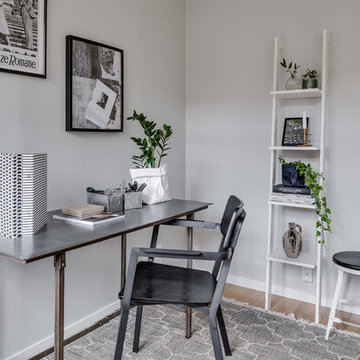
Björn Johansson
Cette photo montre un bureau scandinave de taille moyenne avec un mur gris, parquet clair et un bureau indépendant.
Cette photo montre un bureau scandinave de taille moyenne avec un mur gris, parquet clair et un bureau indépendant.
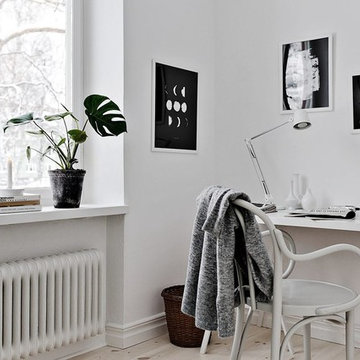
Foto: Gustav Aldin SE360
Idée de décoration pour un bureau nordique de taille moyenne avec un mur blanc, parquet clair et un bureau indépendant.
Idée de décoration pour un bureau nordique de taille moyenne avec un mur blanc, parquet clair et un bureau indépendant.
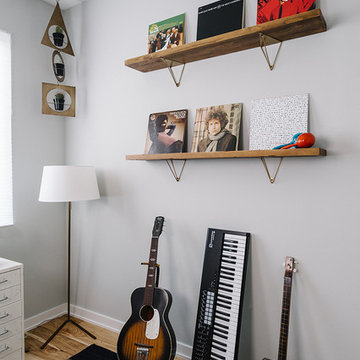
Completed in 2015, this project incorporates a Scandinavian vibe to enhance the modern architecture and farmhouse details. The vision was to create a balanced and consistent design to reflect clean lines and subtle rustic details, which creates a calm sanctuary. The whole home is not based on a design aesthetic, but rather how someone wants to feel in a space, specifically the feeling of being cozy, calm, and clean. This home is an interpretation of modern design without focusing on one specific genre; it boasts a midcentury master bedroom, stark and minimal bathrooms, an office that doubles as a music den, and modern open concept on the first floor. It’s the winner of the 2017 design award from the Austin Chapter of the American Institute of Architects and has been on the Tribeza Home Tour; in addition to being published in numerous magazines such as on the cover of Austin Home as well as Dwell Magazine, the cover of Seasonal Living Magazine, Tribeza, Rue Daily, HGTV, Hunker Home, and other international publications.
----
Featured on Dwell!
https://www.dwell.com/article/sustainability-is-the-centerpiece-of-this-new-austin-development-071e1a55
---
Project designed by the Atomic Ranch featured modern designers at Breathe Design Studio. From their Austin design studio, they serve an eclectic and accomplished nationwide clientele including in Palm Springs, LA, and the San Francisco Bay Area.
For more about Breathe Design Studio, see here: https://www.breathedesignstudio.com/
To learn more about this project, see here: https://www.breathedesignstudio.com/scandifarmhouse
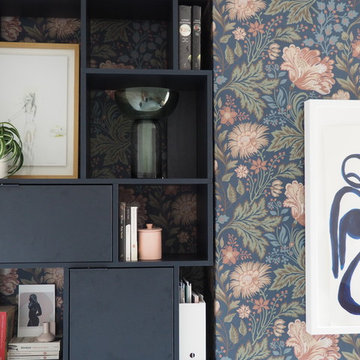
Inspiration pour un bureau nordique de taille moyenne avec un mur bleu, parquet peint, aucune cheminée, un bureau indépendant et un sol blanc.
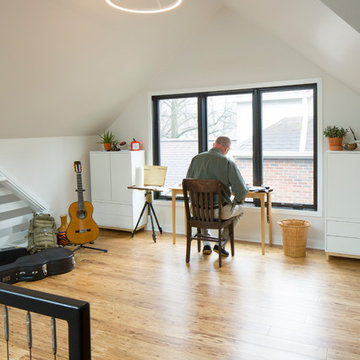
View of music room loft features a vertical cable-rail "stair harp" in the spirit of the client's musical inclinations and appreciation for construction detail - Architecture/Interiors/Renderings: HAUS | Architecture - Construction Management: WERK | Building Modern - Photography: Tony Valainis
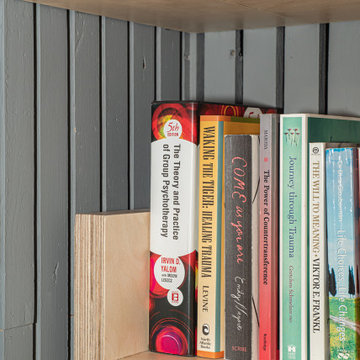
Interior design of home office for clients in Walthamstow village. The interior scheme re-uses left over building materials where possible. The old floor boards were repurposed to create wall cladding and a system to hang the shelving and desk from. Sustainability where possible is key to the design. The use of cork flooring for it environmental and acoustic properties and the decision to keep the existing window to minimise unnecessary waste.
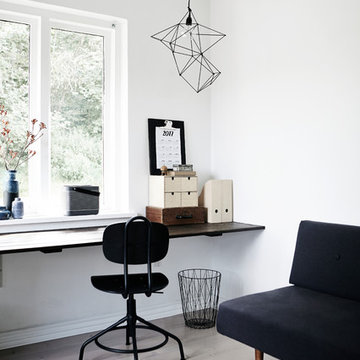
© 2017 Houzz
Exemple d'un bureau scandinave de taille moyenne avec un mur blanc, parquet clair, un bureau intégré et un sol gris.
Exemple d'un bureau scandinave de taille moyenne avec un mur blanc, parquet clair, un bureau intégré et un sol gris.
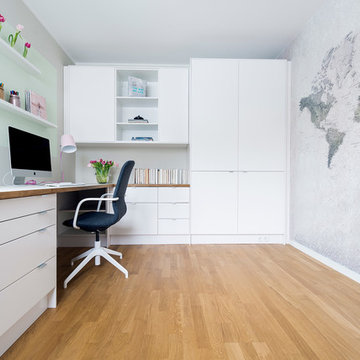
Fotos Paul Masukowitz
Aménagement d'un bureau scandinave de taille moyenne avec un mur beige, un sol en bois brun, aucune cheminée, un bureau intégré et un sol marron.
Aménagement d'un bureau scandinave de taille moyenne avec un mur beige, un sol en bois brun, aucune cheminée, un bureau intégré et un sol marron.
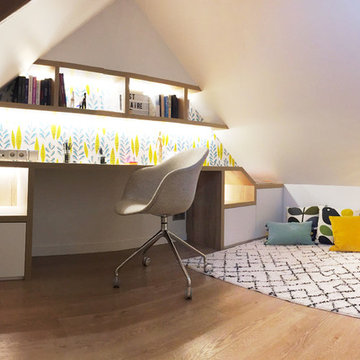
Nous avons eu le plaisir de réhabiliter les combles d’une magnifique maison à Saint-Lunaire. Nous avons crée un espace bureau et une chambre pour une jeune adolescente.
La mission consistait à valoriser les volumes, optimiser les espaces, apporter de la lumière et surtout donner des fonctions précises à chaque espace.
Nous avons crée ainsi un bureau pour les moments d’étude et une chambre indépendante. Le mur sous rampant est entièrement optimisé par un bureau sur mesure comprenant des tiroirs, portes, niches et étagères. Pour donner de la profondeur nous avons intégré un éclairage indirect ainsi que du papier peint coloré et frais. Pour agrandir visuellement l’espace, nous avons sélectionné des teintes de peinture claires de la marque Farrow and Ball en finition laque mate pour un rendu impeccable.
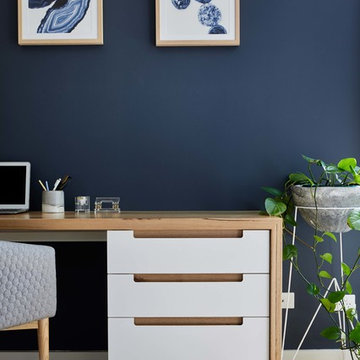
Custom Joinery design
Aménagement d'un bureau scandinave de taille moyenne avec un mur bleu, parquet clair et un bureau intégré.
Aménagement d'un bureau scandinave de taille moyenne avec un mur bleu, parquet clair et un bureau intégré.
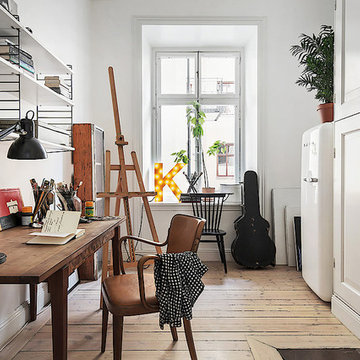
Photographer Adam Helbaoui
Idées déco pour un bureau scandinave de taille moyenne.
Idées déco pour un bureau scandinave de taille moyenne.
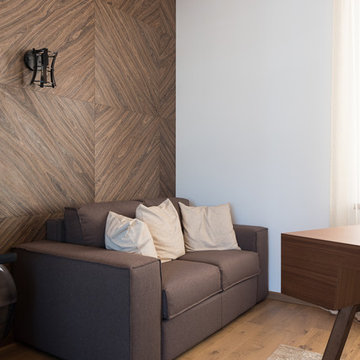
Мягкая гамма эко-стиля успокаивает после тяжелого дня. Это же достигается за счет соприкосновения с натуральными фактурами. Рабочий кабинет расположен за стеклянными дверьми, а главной его достопримечательностью является вместительный деревянный стеллаж, сделанный на заказ в Италии. Это место для домашней библиотеки.
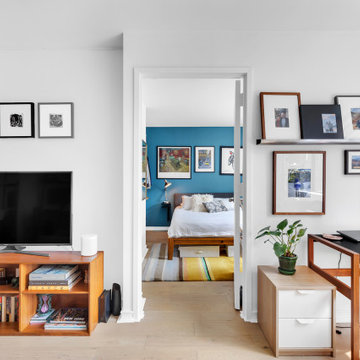
A full apartment renovation at 45 W 67th St, New York, NY 10023, completed by SABI Construction.
Réalisation d'un bureau nordique de taille moyenne.
Réalisation d'un bureau nordique de taille moyenne.
Idées déco de bureaux scandinaves de taille moyenne
9
