Idées déco de bureaux turquoises avec un sol marron
Trier par :
Budget
Trier par:Populaires du jour
21 - 40 sur 347 photos
1 sur 3
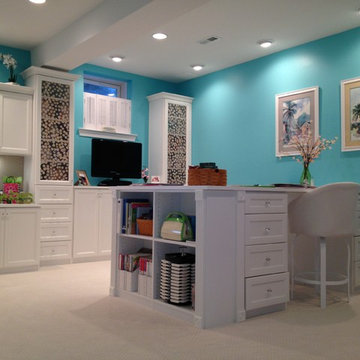
Réalisation d'un grand bureau atelier tradition avec un mur bleu, moquette, un bureau intégré et un sol marron.

This exclusive guest home features excellent and easy to use technology throughout. The idea and purpose of this guesthouse is to host multiple charity events, sporting event parties, and family gatherings. The roughly 90-acre site has impressive views and is a one of a kind property in Colorado.
The project features incredible sounding audio and 4k video distributed throughout (inside and outside). There is centralized lighting control both indoors and outdoors, an enterprise Wi-Fi network, HD surveillance, and a state of the art Crestron control system utilizing iPads and in-wall touch panels. Some of the special features of the facility is a powerful and sophisticated QSC Line Array audio system in the Great Hall, Sony and Crestron 4k Video throughout, a large outdoor audio system featuring in ground hidden subwoofers by Sonance surrounding the pool, and smart LED lighting inside the gorgeous infinity pool.
J Gramling Photos
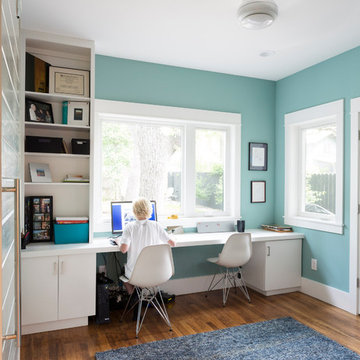
Office with a view of the trees. Wall paint color: "Covington Blue," Benjamin Moore.
Photo by Whit Preston.
Idées déco pour un petit bureau classique avec un bureau intégré, un mur bleu, un sol en bois brun et un sol marron.
Idées déco pour un petit bureau classique avec un bureau intégré, un mur bleu, un sol en bois brun et un sol marron.
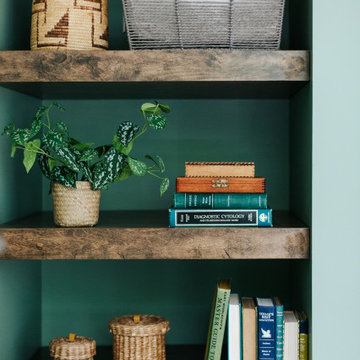
So I know I said that Office 01 was one of my favorite offices at Cedar Counseling & Wellness, but Office 07 IS hands-down my favorite. Moody, modern and masculine… I definitely wouldn’t mind working here every day! When it came to the design, Carrie really invested in professional, quality pieces - and you can tell. They really stand out on their own, allowing us to keep the design clean and minimal.
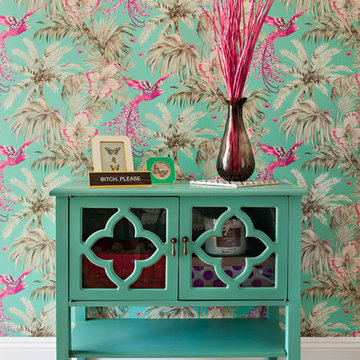
Tints of complementary colors are added in this home office to create an exciting space to work in. This colorful and fun wallpaper is a show stopper against the aqua antique style cabinet topped with eccentric accessories.
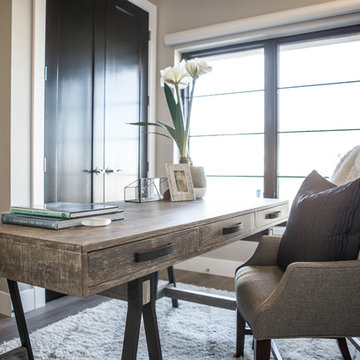
In this new construction, the client wanted to maximize sleeping space for visiting family and her grandchildren's overnight visits. With the custom, built-in murphy bed, the sleek, stylish and functional home office converts to a guest room in a snap.
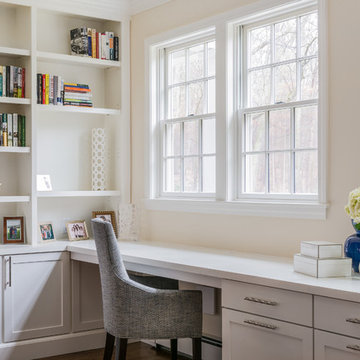
Kayla Lynne Photography
Réalisation d'un bureau tradition de taille moyenne avec un sol en bois brun, une cheminée standard, un manteau de cheminée en pierre, un sol marron et un mur beige.
Réalisation d'un bureau tradition de taille moyenne avec un sol en bois brun, une cheminée standard, un manteau de cheminée en pierre, un sol marron et un mur beige.

Library
Inspiration pour un grand bureau traditionnel avec un mur gris, un bureau intégré, un sol marron, poutres apparentes et un sol en bois brun.
Inspiration pour un grand bureau traditionnel avec un mur gris, un bureau intégré, un sol marron, poutres apparentes et un sol en bois brun.

Exemple d'un bureau tendance de taille moyenne et de type studio avec un mur multicolore, un sol en bois brun, une cheminée standard, un manteau de cheminée en métal, un bureau indépendant et un sol marron.
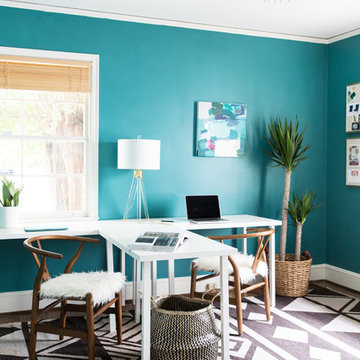
Cette photo montre un bureau tendance de taille moyenne et de type studio avec un mur bleu, un bureau indépendant, parquet foncé, aucune cheminée et un sol marron.
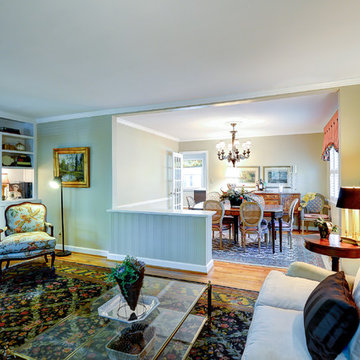
Open living room with walkway to dining room.
© 2014-Peter Hendricks/Home Tour America Photography
Aménagement d'un grand bureau classique avec un mur beige, un sol en bois brun, aucune cheminée, un sol marron et un bureau indépendant.
Aménagement d'un grand bureau classique avec un mur beige, un sol en bois brun, aucune cheminée, un sol marron et un bureau indépendant.
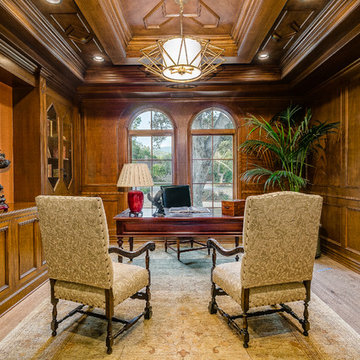
Cette photo montre un bureau méditerranéen avec un mur marron, un sol en bois brun, aucune cheminée, un bureau indépendant et un sol marron.
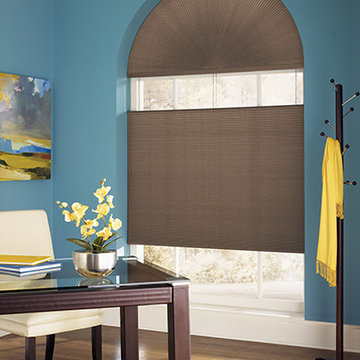
Need custom shades? No problem!
Budget Blinds of Old Saybrook can fit custom cellular shades to arched windows to make a unique and bold statement.
Exemple d'un bureau chic de taille moyenne avec un mur bleu, un sol en bois brun, aucune cheminée, un bureau indépendant et un sol marron.
Exemple d'un bureau chic de taille moyenne avec un mur bleu, un sol en bois brun, aucune cheminée, un bureau indépendant et un sol marron.

Idées déco pour un grand bureau classique avec un plafond en bois, poutres apparentes, aucune cheminée, un bureau indépendant, un sol marron, parquet foncé et un mur bleu.
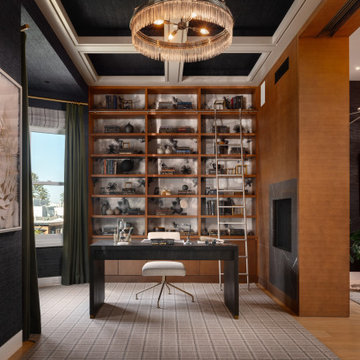
Réalisation d'un bureau design avec un sol en bois brun, un bureau indépendant, un sol marron, du papier peint et un plafond à caissons.
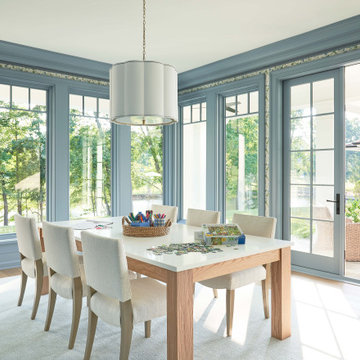
Idées déco pour un bureau avec un mur bleu, un sol en bois brun, un sol marron et du papier peint.
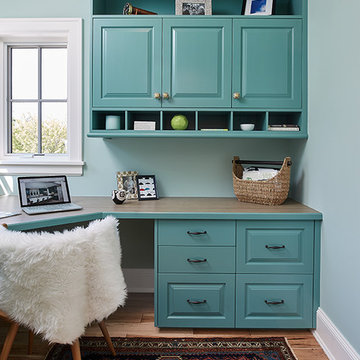
Graced with an abundance of windows, Alexandria’s modern meets traditional exterior boasts stylish stone accents, interesting rooflines and a pillared and welcoming porch. You’ll never lack for style or sunshine in this inspired transitional design perfect for a growing family. The timeless design merges a variety of classic architectural influences and fits perfectly into any neighborhood. A farmhouse feel can be seen in the exterior’s peaked roof, while the shingled accents reference the ever-popular Craftsman style. Inside, an abundance of windows flood the open-plan interior with light. Beyond the custom front door with its eye-catching sidelights is 2,350 square feet of living space on the first level, with a central foyer leading to a large kitchen and walk-in pantry, adjacent 14 by 16-foot hearth room and spacious living room with a natural fireplace. Also featured is a dining area and convenient home management center perfect for keeping your family life organized on the floor plan’s right side and a private study on the left, which lead to two patios, one covered and one open-air. Private spaces are concentrated on the 1,800-square-foot second level, where a large master suite invites relaxation and rest and includes built-ins, a master bath with double vanity and two walk-in closets. Also upstairs is a loft, laundry and two additional family bedrooms as well as 400 square foot of attic storage. The approximately 1,500-square-foot lower level features a 15 by 24-foot family room, a guest bedroom, billiards and refreshment area, and a 15 by 26-foot home theater perfect for movie nights.
Photographer: Ashley Avila Photography
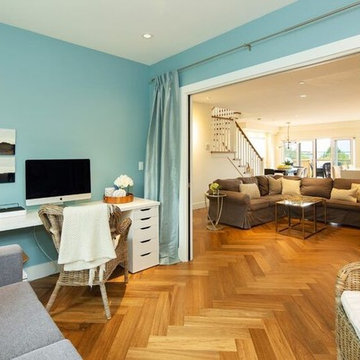
Idées déco pour un bureau classique de taille moyenne avec un mur bleu, un sol en vinyl, aucune cheminée, un bureau indépendant et un sol marron.
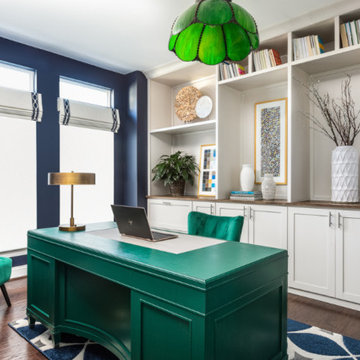
The light fixture above her desk belonged to a family member and was important to our client so we included it in the design to give a sense of personalization and bring in a sense of closeness to her loved ones. For this office space, we did floor-to-ceiling custom built-ins.
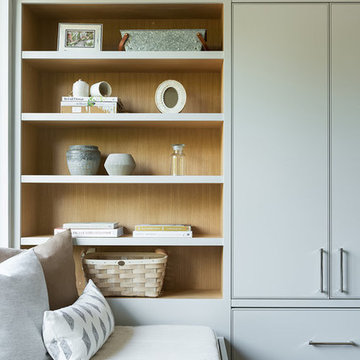
Idées déco pour un bureau moderne de taille moyenne avec un mur gris, parquet clair, aucune cheminée, un bureau intégré et un sol marron.
Idées déco de bureaux turquoises avec un sol marron
2