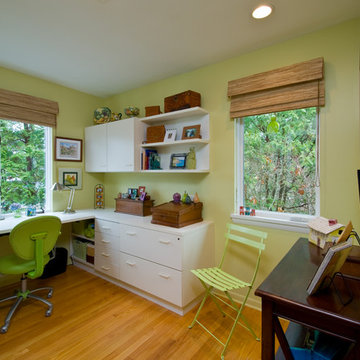Idées déco de bureaux verts avec un bureau intégré
Trier par :
Budget
Trier par:Populaires du jour
61 - 80 sur 315 photos
1 sur 3
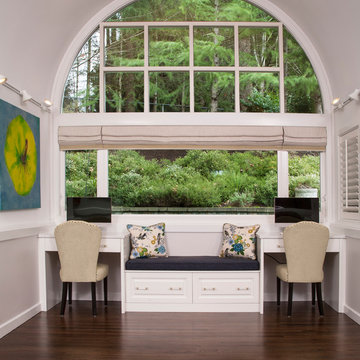
This beautiful kitchen evokes a Joie de vivre with its vaulted ceilings, rustic beam and soothing blend of materials. The LaCanche range and custom VentAHood are paired with painted cabinetry, quartz countertops and herringbone marble tile. Waterstone faucets and Hudson Valley pendants add the perfect accent touch. The adjacent dining room features a decorative built in hutch for serving and additional storage. A side alcove includes handy desks with a cozy center window seat.
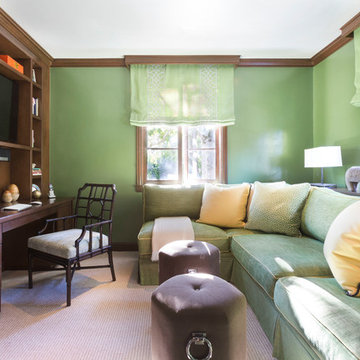
A substantial house in one of the Peninsula’s most desirable neighborhoods, this residence was home to a busy family of five looking to design spaces that welcomed their large extended family and friends. For the living room, we were tasked with creating an architectural, elegant space to seat fifteen. A den/library highlights the homeowner’s passion for green. In the powder room, we selected green and navy grasscloth wallpaper for a burst of vibrancy.
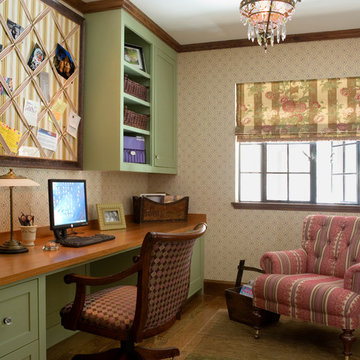
Keep your life organized in this custom designed home office featuring a tiger wood countertop and solid wood custom manufactured and painted cabinets. Custom lights, chandelier and fabrics together with the faux finish walls, all tie this room together.
Photo by Eric Roth
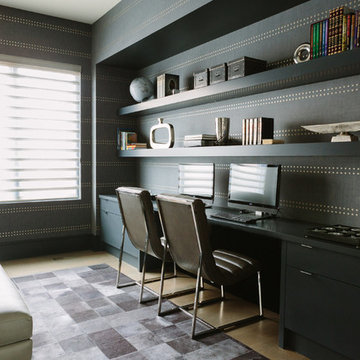
Photo Credit:
Aimée Mazzenga
Idée de décoration pour un grand bureau minimaliste avec un sol en bois brun, un bureau intégré, un sol marron et un mur gris.
Idée de décoration pour un grand bureau minimaliste avec un sol en bois brun, un bureau intégré, un sol marron et un mur gris.
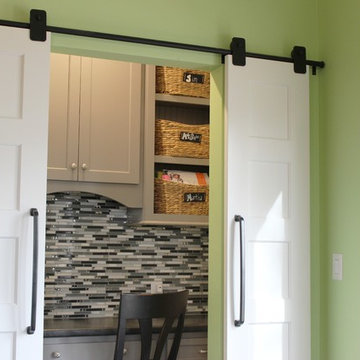
Gray painted desk cabinetry with open shelving for basket storage is tucked away behind stylish sliding barn doors in a Geneseo, IL kitchen. - VillageHomeStores.com
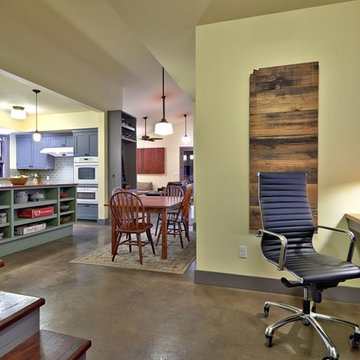
Casey Fry www.clfryphoto.com
Idées déco pour un bureau montagne avec un bureau intégré, sol en béton ciré et un sol marron.
Idées déco pour un bureau montagne avec un bureau intégré, sol en béton ciré et un sol marron.
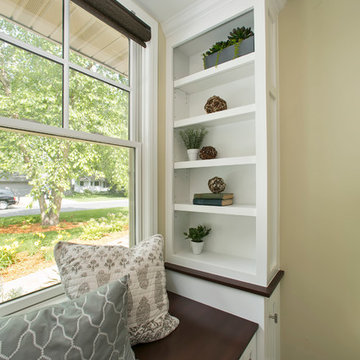
Building Design, Plans, and Interior Finishes by: Fluidesign Studio I Photographer: Dean Riede
Idée de décoration pour un bureau tradition de taille moyenne avec un mur beige, moquette, aucune cheminée et un bureau intégré.
Idée de décoration pour un bureau tradition de taille moyenne avec un mur beige, moquette, aucune cheminée et un bureau intégré.
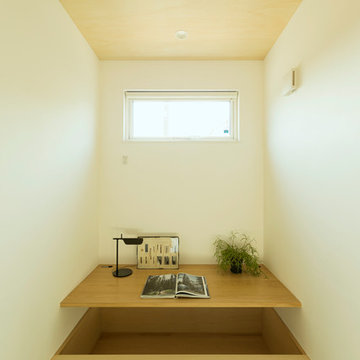
Exemple d'un petit bureau scandinave avec un mur blanc, un sol de tatami, un bureau intégré et un sol vert.
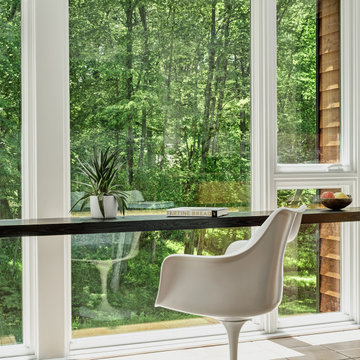
Time had stood still at this 1970s ranch in Armonk when the owners invited us to collaborate with them to transform it into a modern, light-filled home for their young family. The budget was lean, so economy was a primary consideration for every design decision. The challenge was to identify the modest home’s virtues – vaulted ceilings and a lovely backyard – and accentuate them by strategically optimizing available funds.
We were tasked with rectifying a dysfunctional interior stair, connecting to the outdoors with new large windows, and updating the exterior. We focused our attention on a finite set of architectural moves which would have the biggest impact and improve our clients’ daily experience of the home. Detailing was kept simple, using common grade materials and standard components. All exterior walls were revamped with new windows and siding. Although these materials were not particularly costly, thoughtful layout of boards, battens, and openings produced a cohesive, rigorous composition at each facade.
Since the budget would not cover the homeowners’ complete wish list, some items were bracketed for subsequent phases. The challenge was to establish a framework that would allow future work – including a new roof and kitchen renovation – to proceed smoothly.
The homeowners, both scientists, were enthusiastic collaborators, contributing their outstanding design sensibilities to selection of fixtures and finishes. Construction ended just in time for the arrival of their baby – and with that, the transformation of their family home was complete.
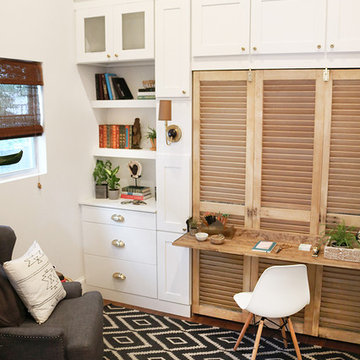
The same shaker-style wall cabinets in Waypoint 650 Painted Linen from the kitchen are used in the adjacent studio office for a consistent look and feel. The built-ins provide plenty of storage with a smaller foot-print than a free-standing desk and typical bedroom furniture. The louvered panel drops down to reveal a hide-away bed and the desk surface becomes the support.
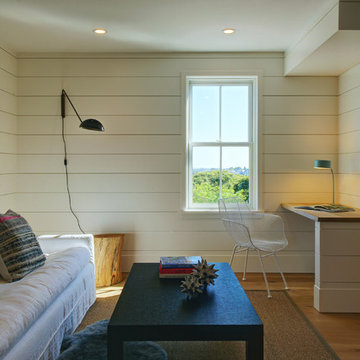
Idées déco pour un bureau bord de mer de taille moyenne avec un bureau intégré.
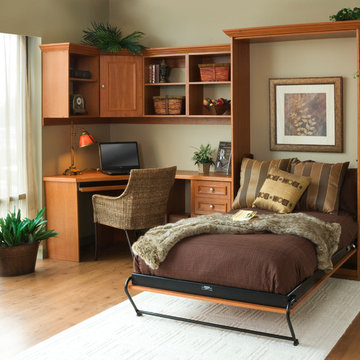
Turn a spare bedroom into a functional home office and still have a place for guests to sleep
Cette image montre un bureau traditionnel de taille moyenne avec un sol en bois brun, aucune cheminée, un bureau intégré, un sol marron et un mur beige.
Cette image montre un bureau traditionnel de taille moyenne avec un sol en bois brun, aucune cheminée, un bureau intégré, un sol marron et un mur beige.
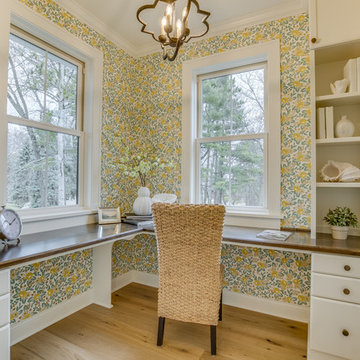
Home office with built ins and a great view - Photo by Sky Definition
Idées déco pour un bureau campagne de taille moyenne avec parquet clair, aucune cheminée, un bureau intégré, un sol beige et un mur multicolore.
Idées déco pour un bureau campagne de taille moyenne avec parquet clair, aucune cheminée, un bureau intégré, un sol beige et un mur multicolore.
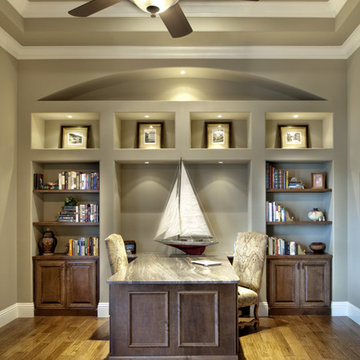
The Sater Design Collection's luxury, Mediterranean home plan "Barletta" (Plan #6964). saterdesign.com
Inspiration pour un grand bureau méditerranéen avec un sol en bois brun, aucune cheminée, un bureau intégré et un mur gris.
Inspiration pour un grand bureau méditerranéen avec un sol en bois brun, aucune cheminée, un bureau intégré et un mur gris.
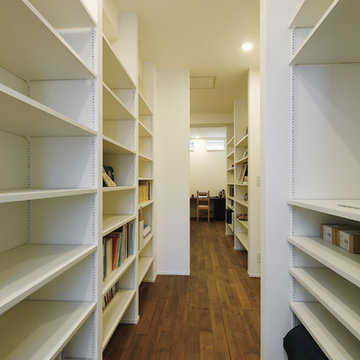
ナチュラルモダンの施工事例
地下室の書斎につながる本棚
Cette photo montre un bureau moderne avec une bibliothèque ou un coin lecture, un mur blanc, parquet foncé, un bureau intégré et un sol marron.
Cette photo montre un bureau moderne avec une bibliothèque ou un coin lecture, un mur blanc, parquet foncé, un bureau intégré et un sol marron.
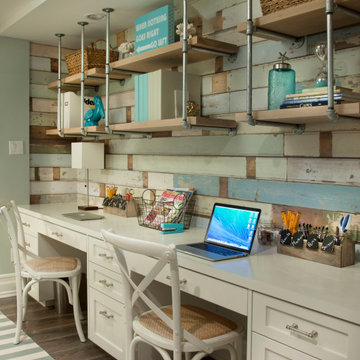
Inspiration pour un bureau marin en bois avec un mur multicolore, parquet foncé, un bureau intégré et un sol marron.
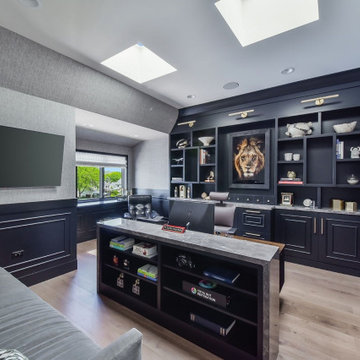
Getting work done in style? The dark built-in cabinets make for a luxurious office space?
Réalisation d'un bureau avec un mur gris, un bureau intégré, un plafond voûté et du papier peint.
Réalisation d'un bureau avec un mur gris, un bureau intégré, un plafond voûté et du papier peint.

Idées déco pour un grand bureau classique avec un mur marron, parquet foncé, une cheminée standard, un manteau de cheminée en pierre, un bureau intégré et un sol marron.
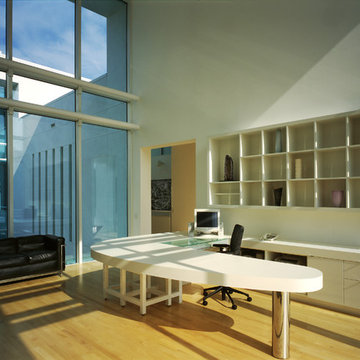
Steven Brooke Studios
Cette photo montre un bureau moderne avec un bureau intégré.
Cette photo montre un bureau moderne avec un bureau intégré.
Idées déco de bureaux verts avec un bureau intégré
4
